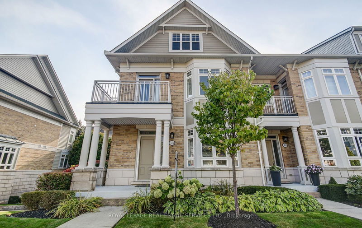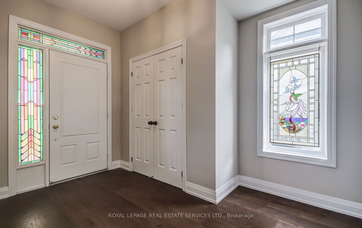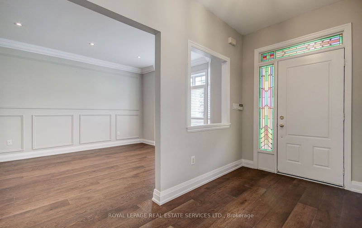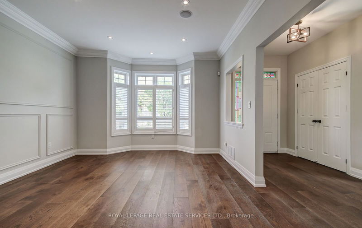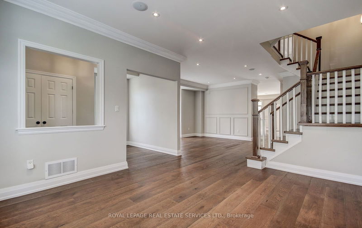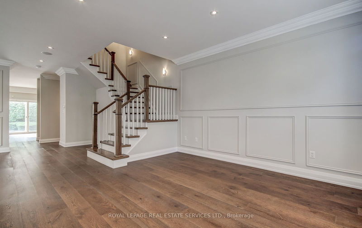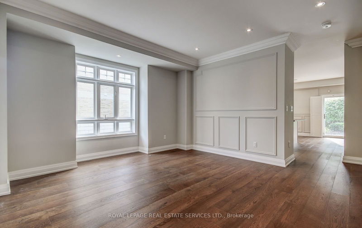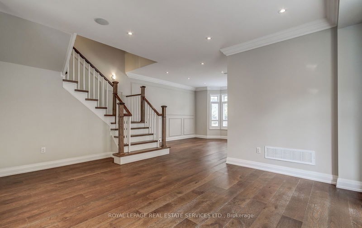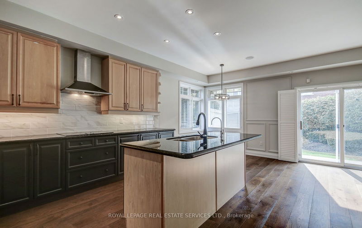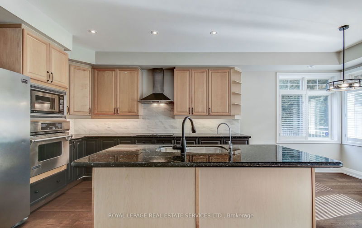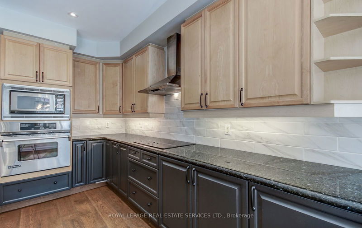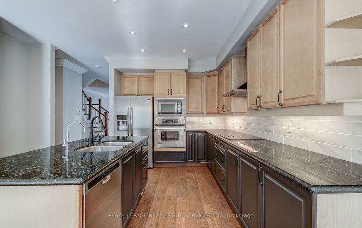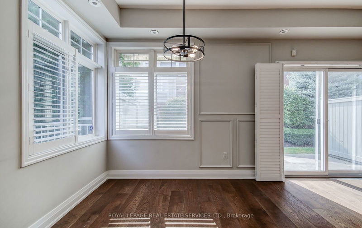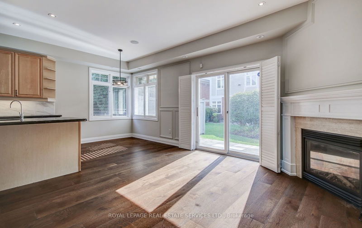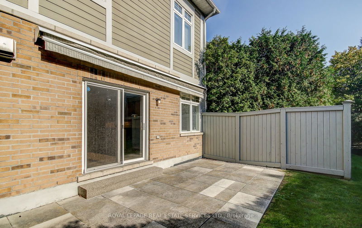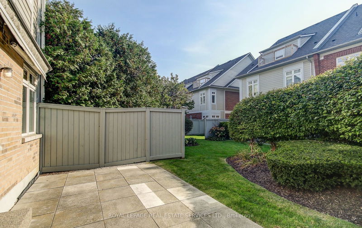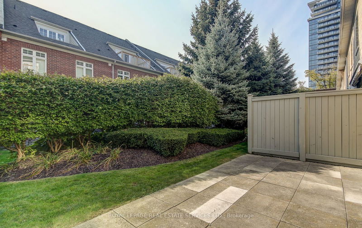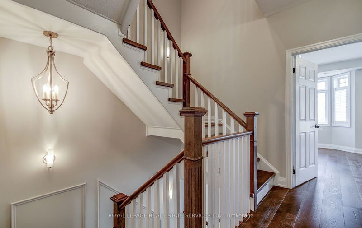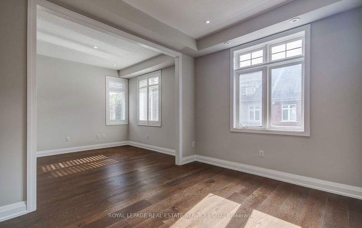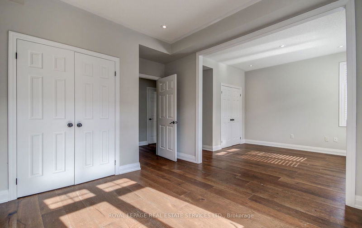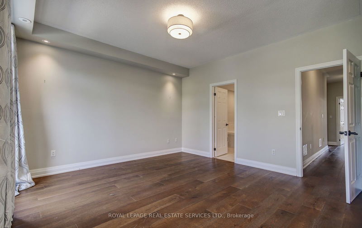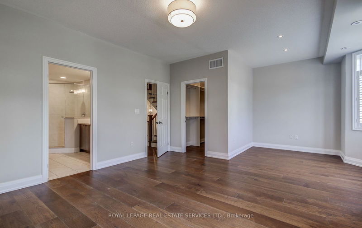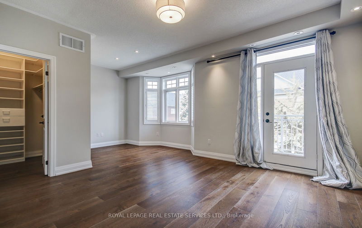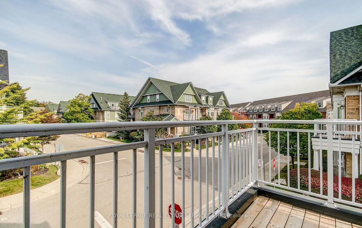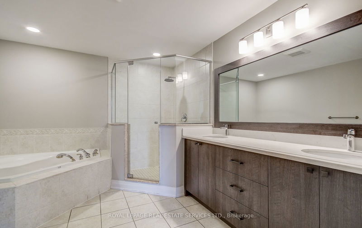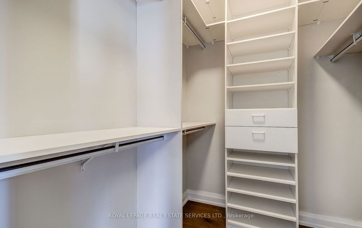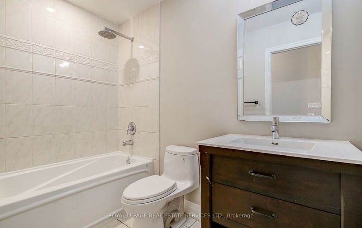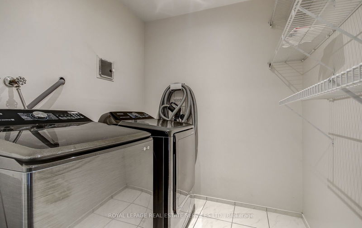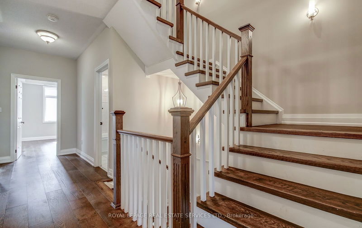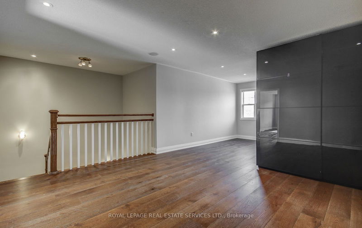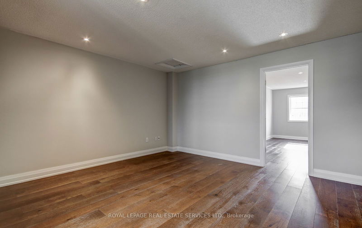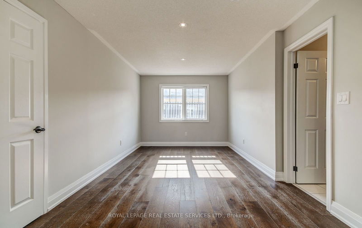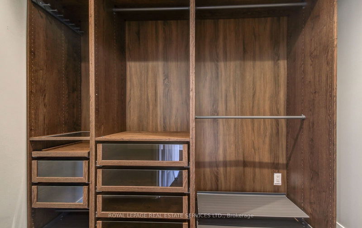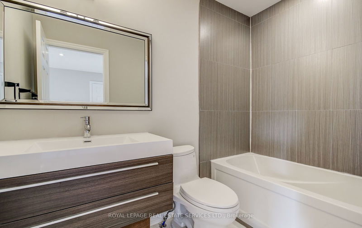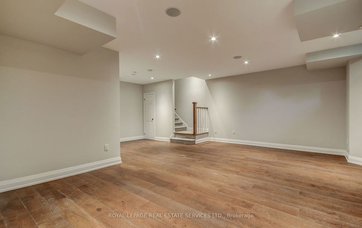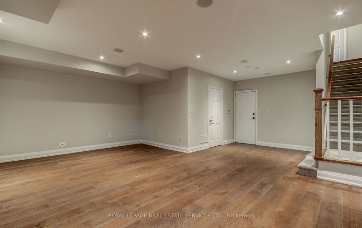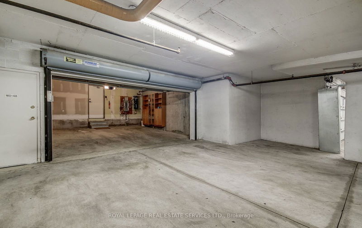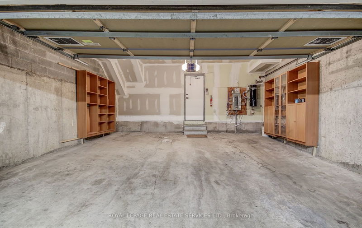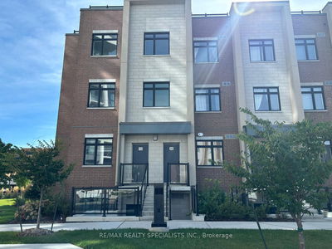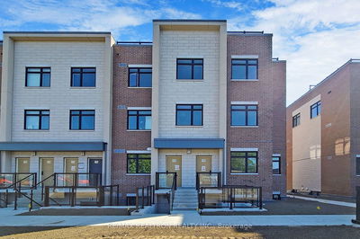Beautiful End Unit Executive Townhome Located In The Heart of Port Credit Waterfront! High Ceilings, Hardwood Flooring Throughout, The Kitchen Features A Dining Area, Island, Stainless Steel Appliances, Backsplash, Stone Countertops, Gas Fireplace And Walk-Out To Your Own Patio. The Expansive Primary Suite Features A Large 5-Piece Ensuite, Ample Storage In The Walk-In Closet With Organizers And Private Walk-Out To Balcony. Additional Features Include Third Floor Loft Space With A Third Bedroom With Ensuite Bathroom and Walk In Closet With Organizers. Basement Entrance To Two-Car Underground Garage And 2 Drive Spaces. Enjoy An Abundance Of Natural Light From The West-Facing Windows. Located In The Heart Of Port Credit, You Can Be At The Lake Or Walk To Shops, Restaurants And Services On Lakeshore Road Within Two Minutes! This Is A Must-See Property For Those Seeking Comfort In A Prime Location. (2019) Hardwood Flooring Installed, Upgraded Staircase, All New Bathroom Vanities, (2023) New Dishwasher & Washer Dryer (2024) Painting, New Select Light Fixtures, Brand New Central Vacuum, New Panasonic Super Quiet Exhaust Fans Installed In All Bathrooms, Gas Fireplace In Kitchen Serviced.
详情
- 上市时间: Saturday, October 12, 2024
- 城市: Mississauga
- 社区: Port Credit
- 交叉路口: Hurontario/Lakeshore
- 详细地址: 53-48 Compass Way, Mississauga, L5G 4T8, Ontario, Canada
- 客厅: Hardwood Floor, Pot Lights, Combined W/Dining
- 厨房: Stainless Steel Appl, Backsplash, Hardwood Floor
- 挂盘公司: Royal Lepage Real Estate Services Ltd. - Disclaimer: The information contained in this listing has not been verified by Royal Lepage Real Estate Services Ltd. and should be verified by the buyer.

