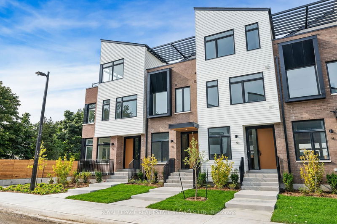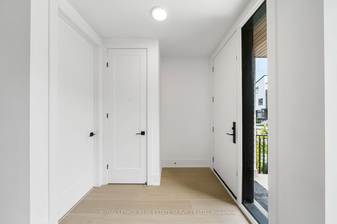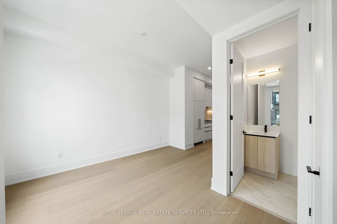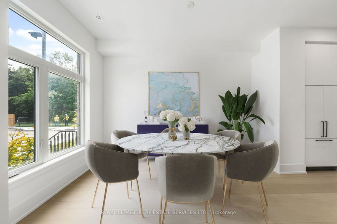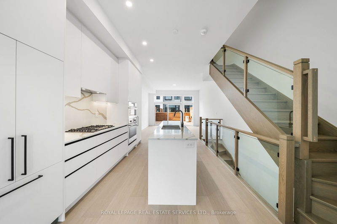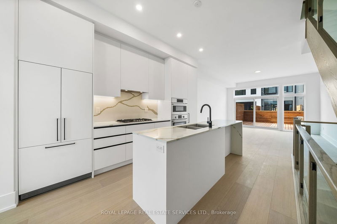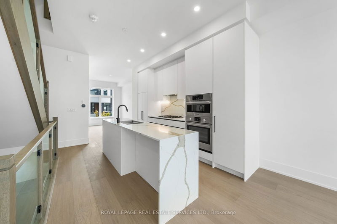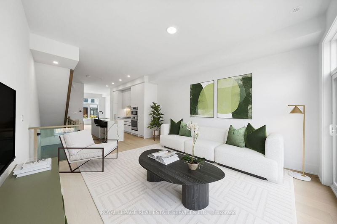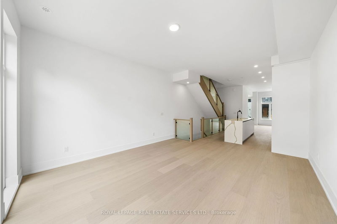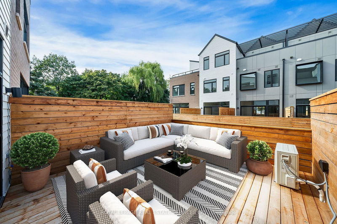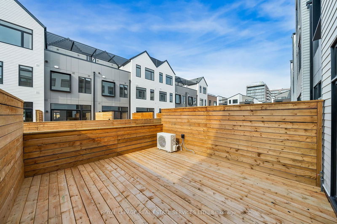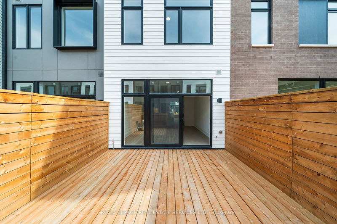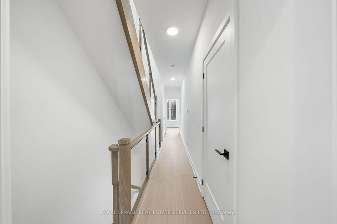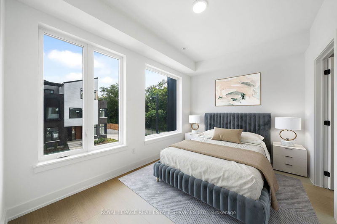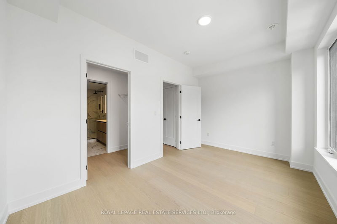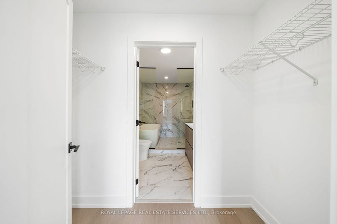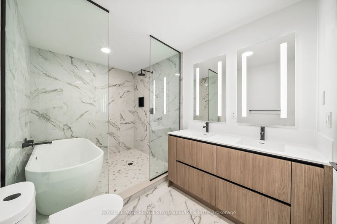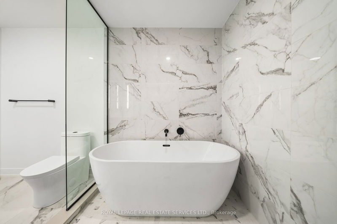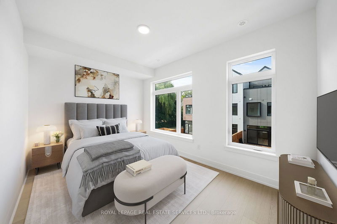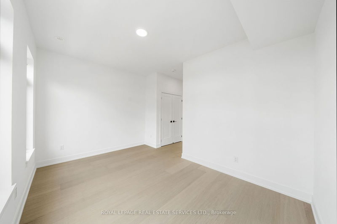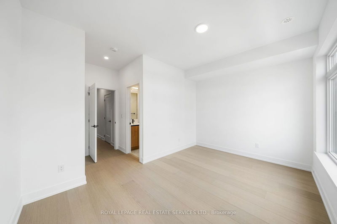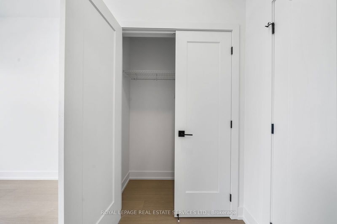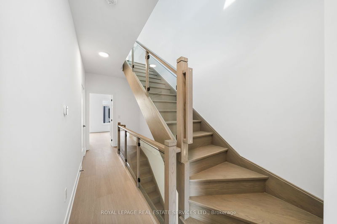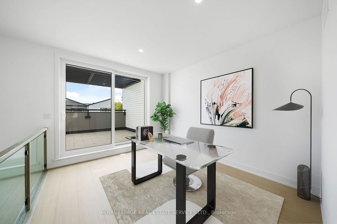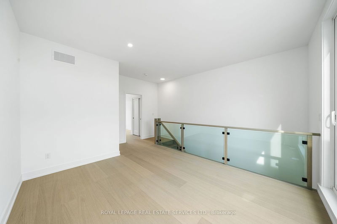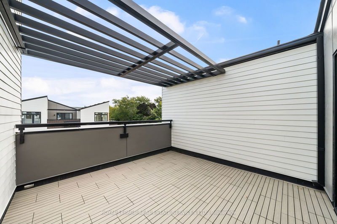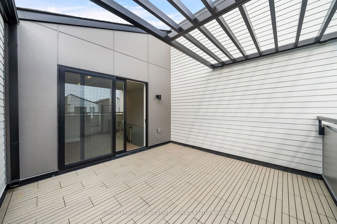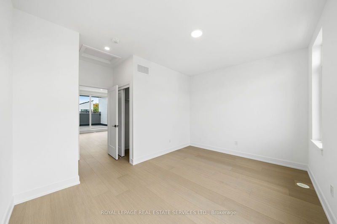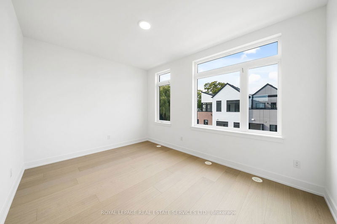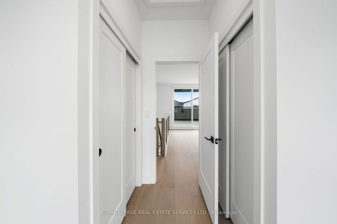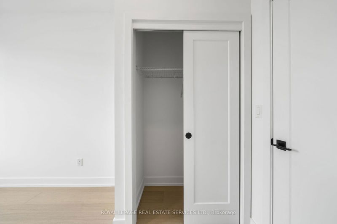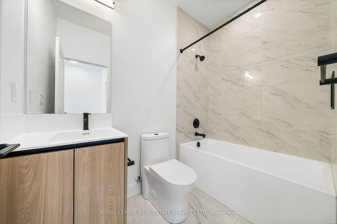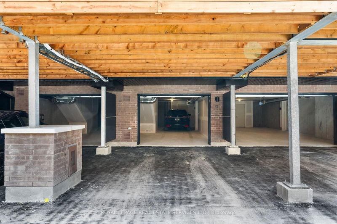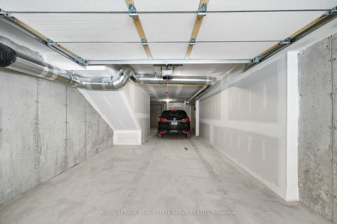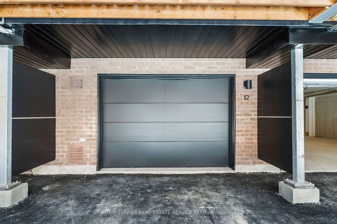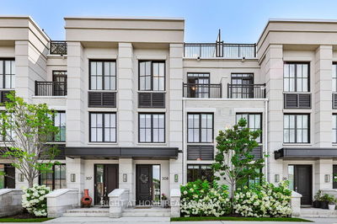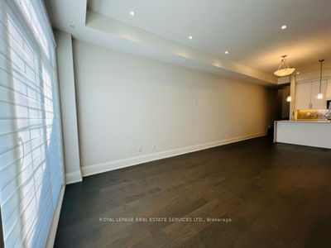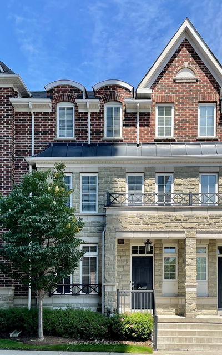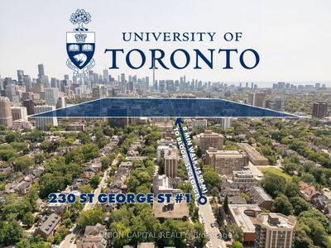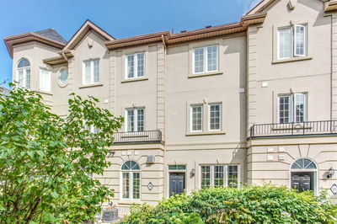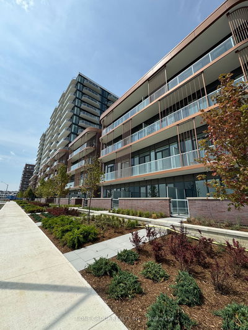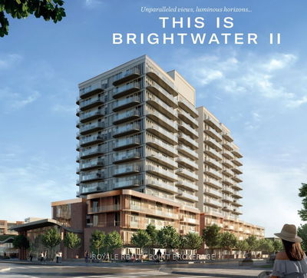Welcome to lakeside living in this brand-new 3-bedroom + den townhome in Port Credit. Step inside to a cozy foyer w/ convenient closet & powder room. The bright dining room leads to a modern kitchen feat. quartz countertops & waterfall-edge island, premium Bosch and Fisher & Paykel appliances, incl. 5-burner gas cooktop, b/i oven & microwave, and paneled fridge and dishwasher. Features incl. s/s double sink w/ matte black faucet, soft-close cabinets with ample storage and pantry. The living room extends to a private back terrace, perfect for entertaining or relaxing moments. Upstairs, 2 large bedrooms each have their own ensuite and spacious closets. The primary suite boasts a spa-like bathroom with a freestanding tub, tiled shower, and dual-sink vanity. The third floor offers a flexible space that opens to a private rooftop deck with Benson Trail views, plus a third bedroom and bathroom. Thoughtful features & upgrades incl. wide-plank hardwood floors, 10ft ceilings, oversized windows.
详情
- 上市时间: Wednesday, October 09, 2024
- 城市: Mississauga
- 社区: Port Credit
- 交叉路口: Lakeshore Rd. W & Lou Parsons Way
- 详细地址: 12-20 Lou Parsons Way, Mississauga, L5H 0B2, Ontario, Canada
- 客厅: Ground
- 厨房: Ground
- 挂盘公司: Royal Lepage Real Estate Services Ltd. - Disclaimer: The information contained in this listing has not been verified by Royal Lepage Real Estate Services Ltd. and should be verified by the buyer.

