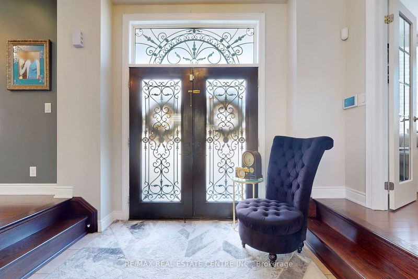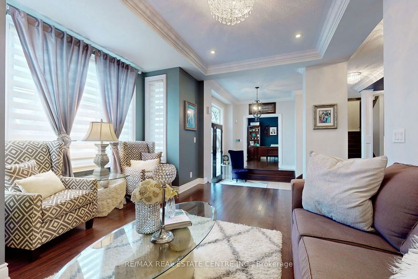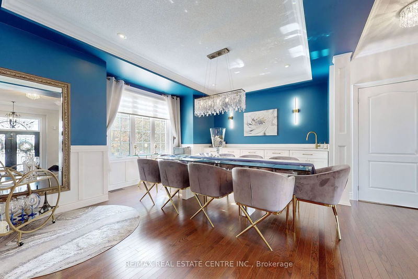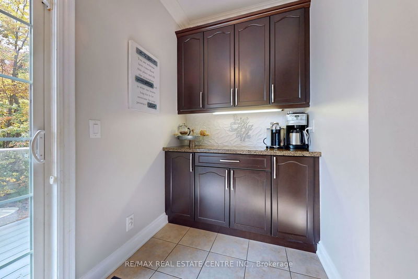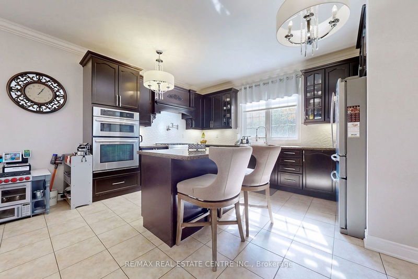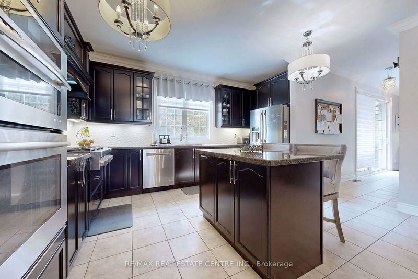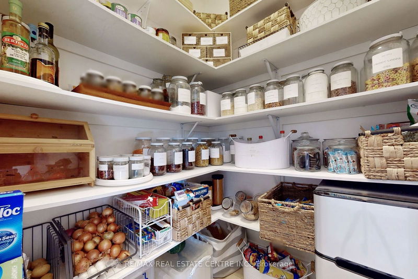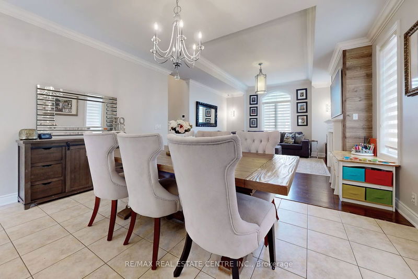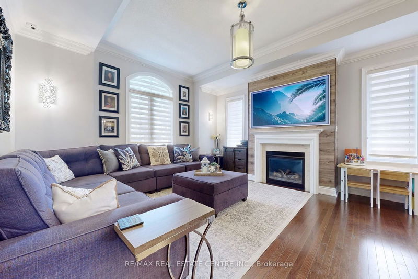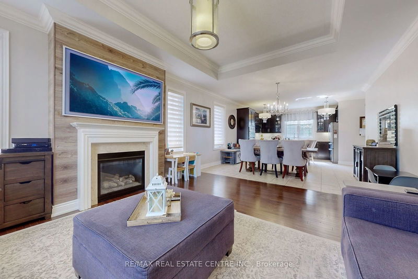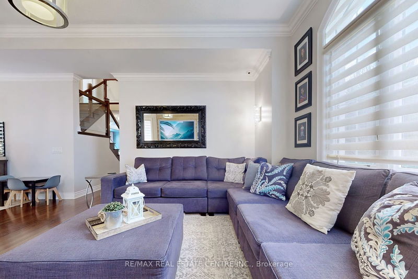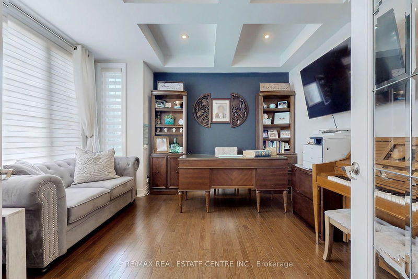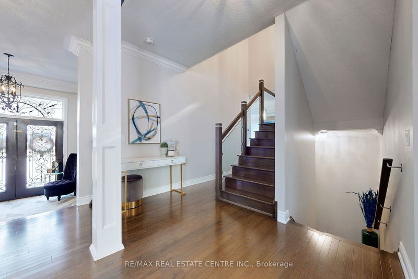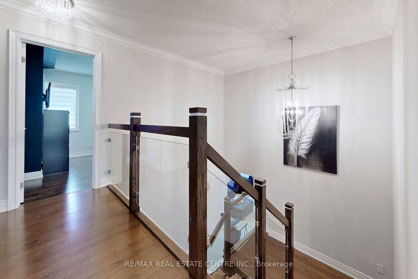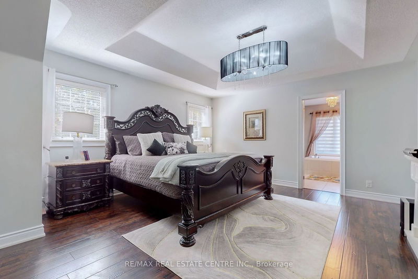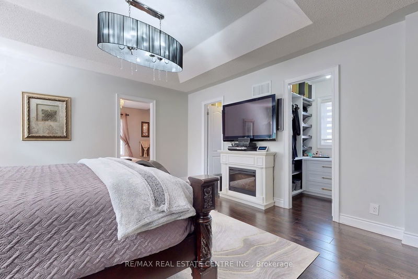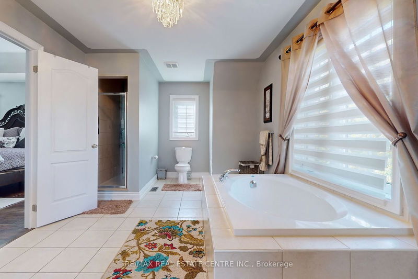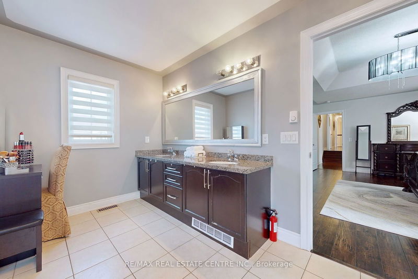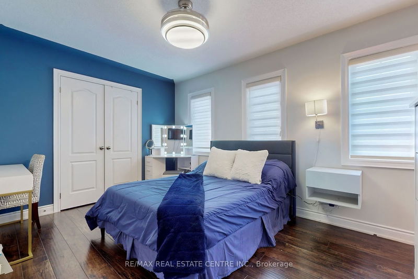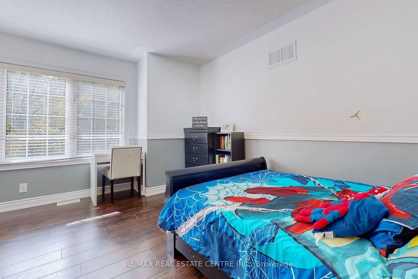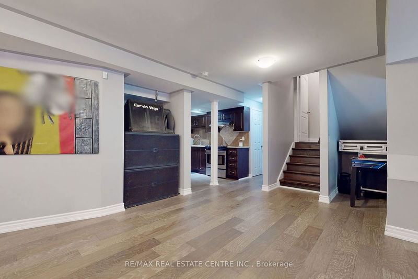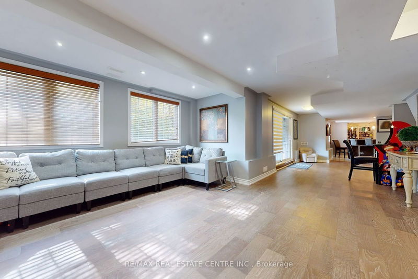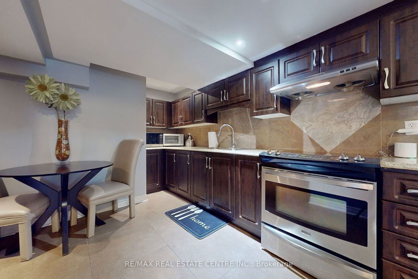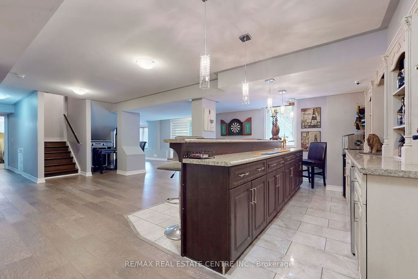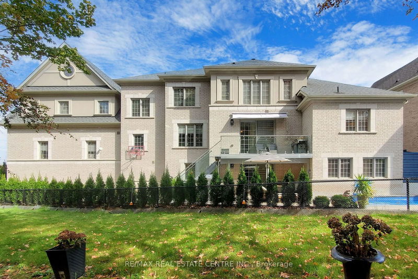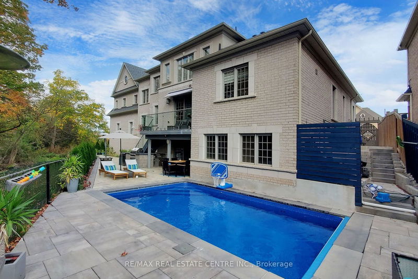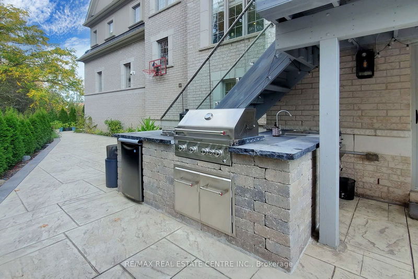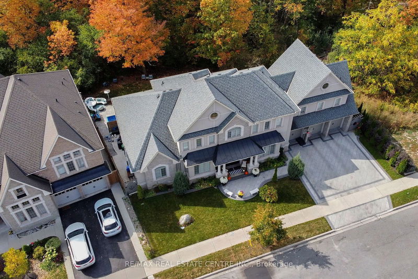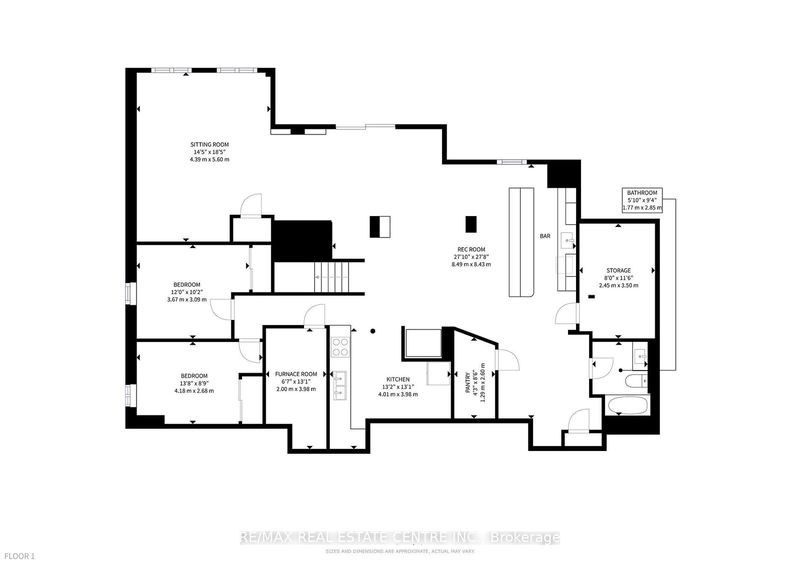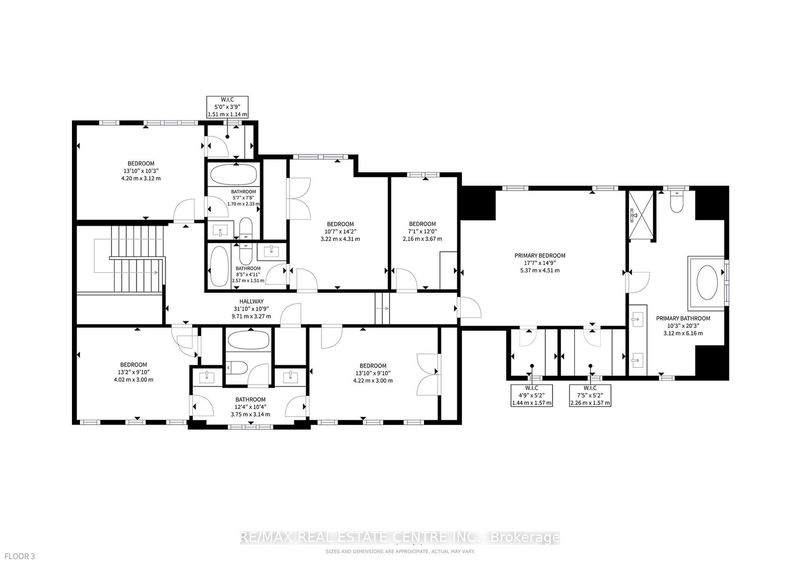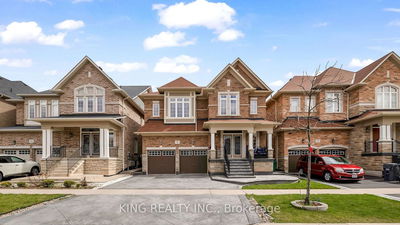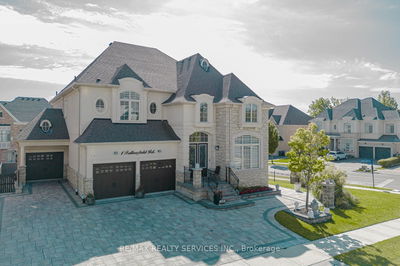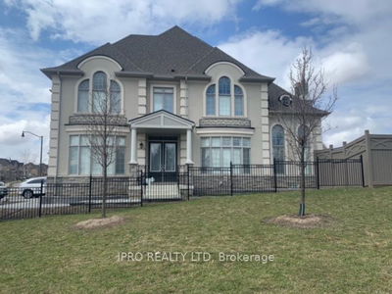Entertainers Dream Custom built home with over 6000 sq ft of finished living space *6 + 2 Bedrooms *6 baths *2 kitchens*salt water in-ground pool with outdoor kitchen *butlers servery *walk-in pantry with mini fridge *formal dining room features b/i servery with bar sink *updated kitchen includes all built in Jenn Air appliances, pot filler, additional Miele panel ready fridge *primary bedroom has his/her closets with closet organizers & 6pc spa like ensuite *all bedrooms have bathrooms *professionally finished basement built for entertaining with wet bar, family room, 4pc bath, 2 bedrooms, ample storage and walk out to backyard oasis. *irrigation system, both front/back yards *main floor offers traditional layout, and formal areas, with enclosed office perfect for a home run business and easy front door access *sunken front foyer *3 car garage with added full insulation *Chefs Kitchen *Modern Glass stair Rails inside & outdoors * Enjoy The Cottage & The City In The Same Place.
详情
- 上市时间: Friday, October 11, 2024
- 3D看房: View Virtual Tour for 172 Elbern Markel Drive
- 城市: Brampton
- 社区: Credit Valley
- 交叉路口: Mississauga Rd & Williams Pkwy
- 详细地址: 172 Elbern Markel Drive, Brampton, L6X 2Z9, Ontario, Canada
- 客厅: Hardwood Floor, Pot Lights, Formal Rm
- 厨房: B/I Appliances, Granite Counter, Pantry
- 家庭房: Gas Fireplace, Hardwood Floor, Coffered Ceiling
- 挂盘公司: Re/Max Real Estate Centre Inc. - Disclaimer: The information contained in this listing has not been verified by Re/Max Real Estate Centre Inc. and should be verified by the buyer.



