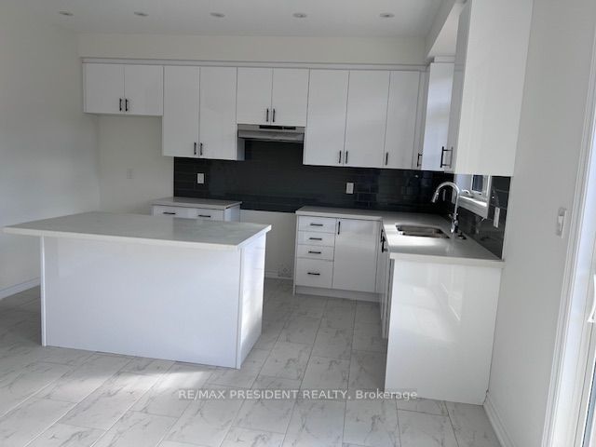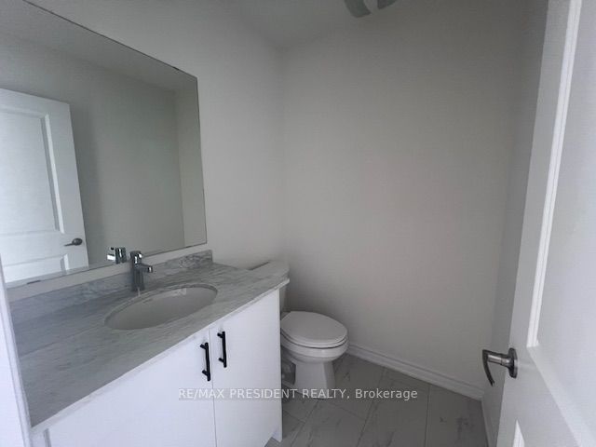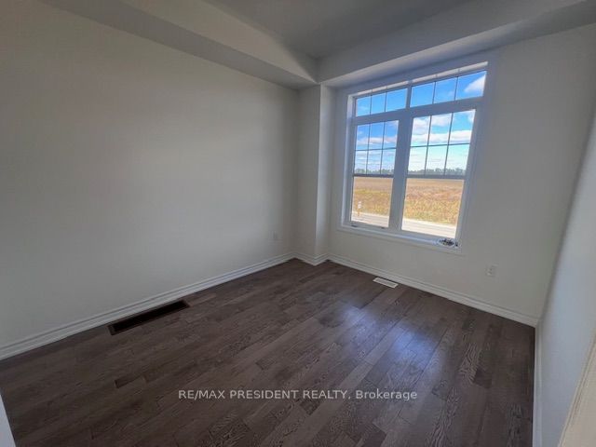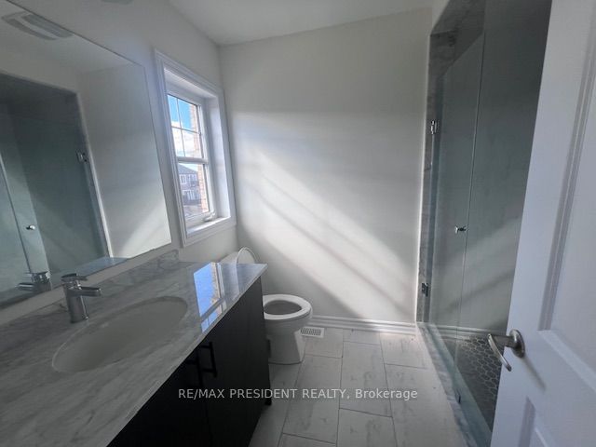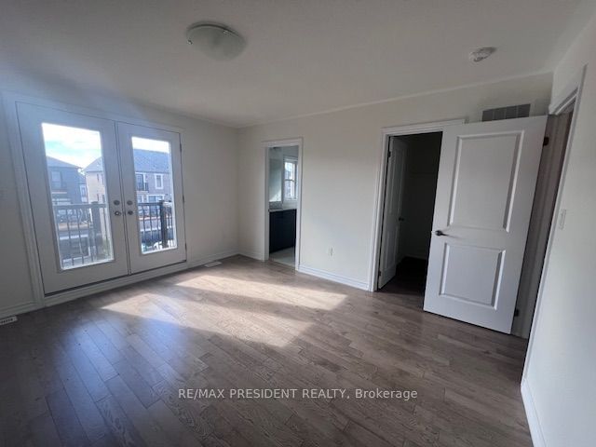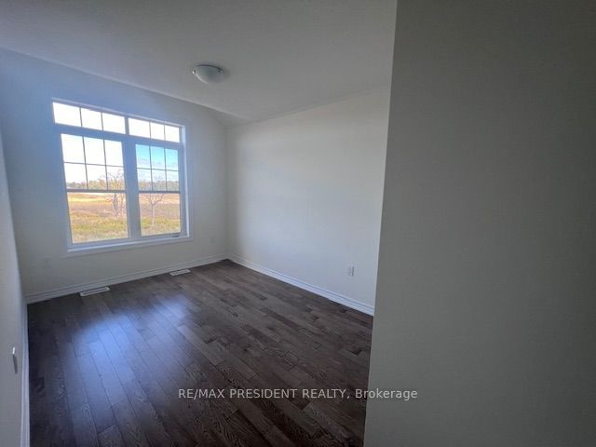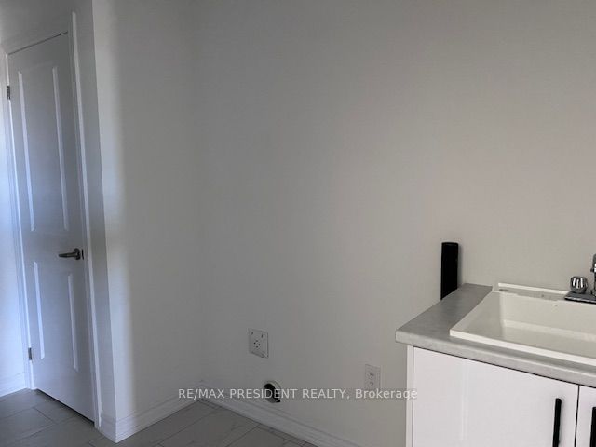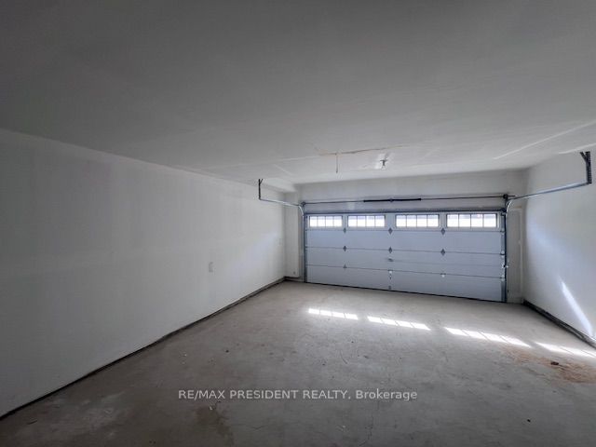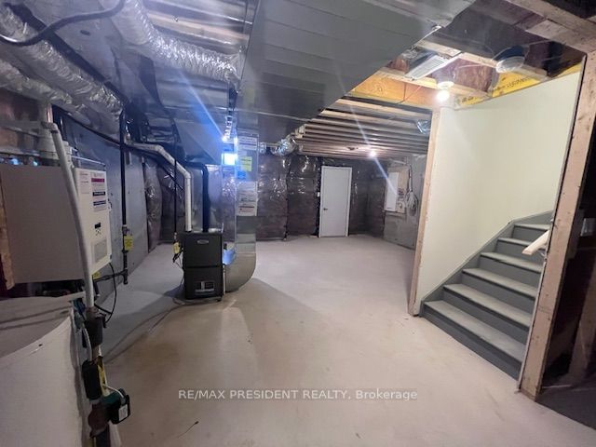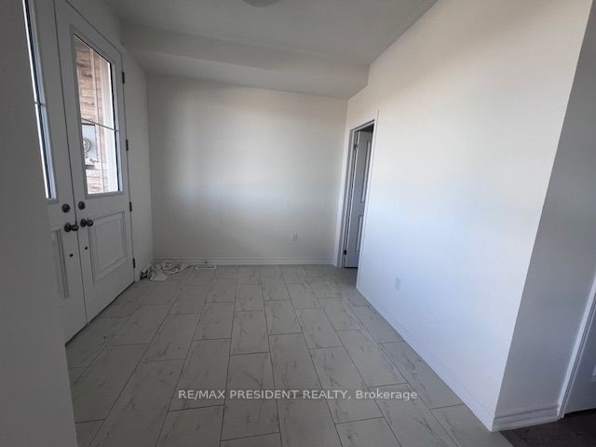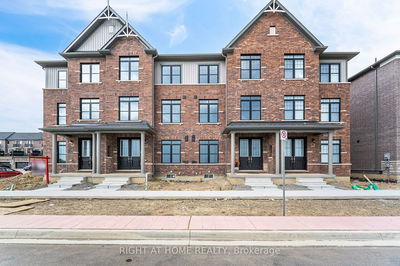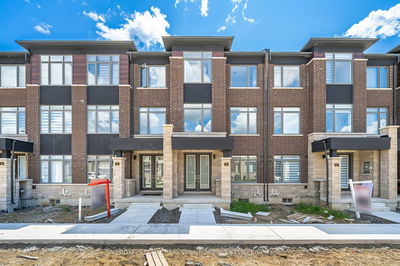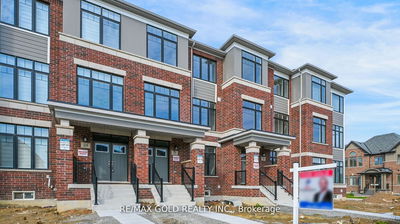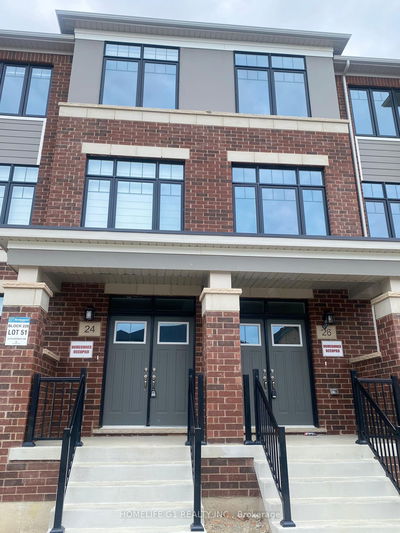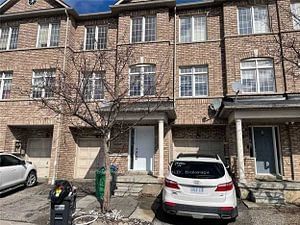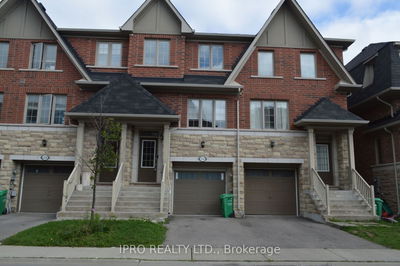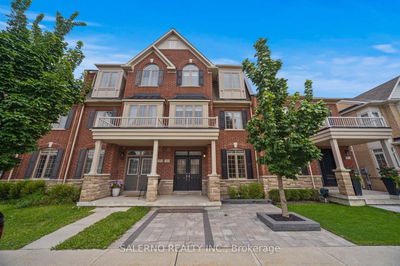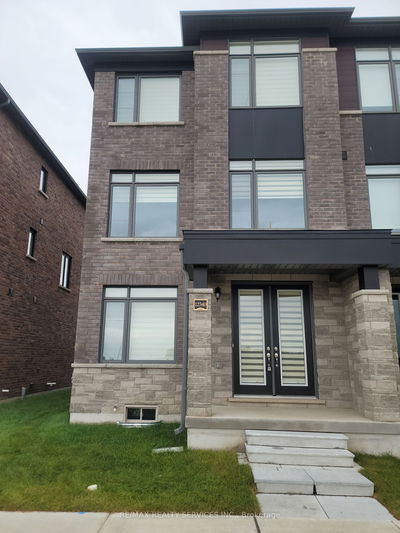Discover this brand new, bright luxury townhome, nearly 2,000 sq. ft. of modern elegance across 3 stories plus a basement. Designed for both comfort and style, this home boasts an open concept layout perfect for entertaining. Key Features: Bedrooms: 3 + 1 (Recreational room can easily convert to an extra bedroom), Four Bathrooms, A modern eat-in kitchen featuring an extra-wide island, breakfast bar, upgraded quartz countertops, and ample storage. Spacious Great Room and dining area, seamlessly integrated for gatherings. Large windows throughout flood the home with sunlight. Enjoy a luxurious master bedroom with a 4-piece ensuite featuring a glass-enclosed standing shower, a gorgeous balcony, and a walk-in closet. Special Features: 9 ft. ceilings on the ground and main floors, Elegant double door entry, Hardwood floors (except bedrooms),Oak staircase, Double car garage parking. Perfectly situated near Hwy 410, transit, shopping, schools, and parks.
详情
- 上市时间: Friday, October 11, 2024
- 城市: Caledon
- 社区: Rural Caledon
- 交叉路口: McLaughlin Rd and Mayfield Rd
- 详细地址: 12318 Mclaughin Road, Caledon, L7C 4L7, Ontario, Canada
- 客厅: Hardwood Floor
- 厨房: Quartz Counter
- 挂盘公司: Re/Max President Realty - Disclaimer: The information contained in this listing has not been verified by Re/Max President Realty and should be verified by the buyer.



