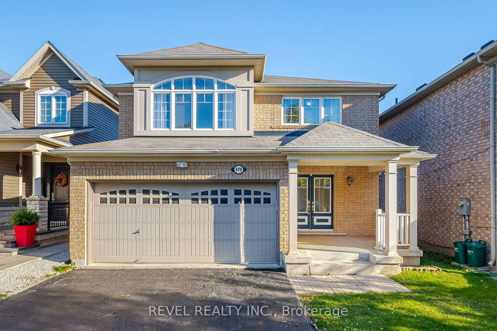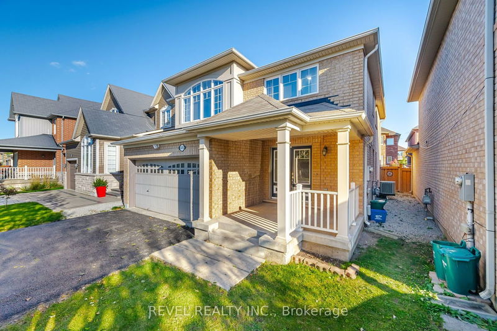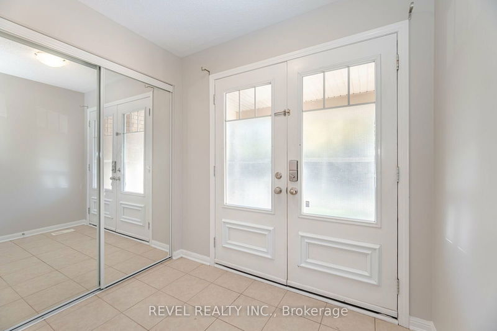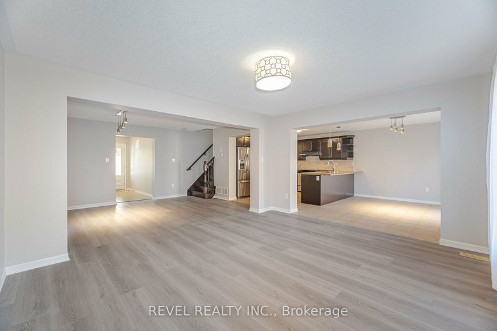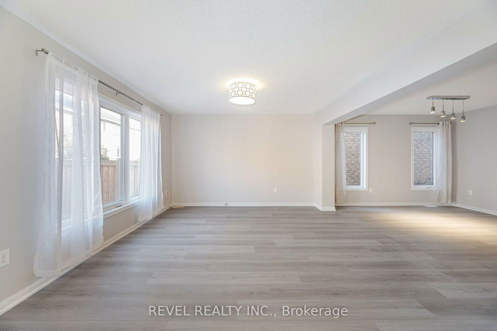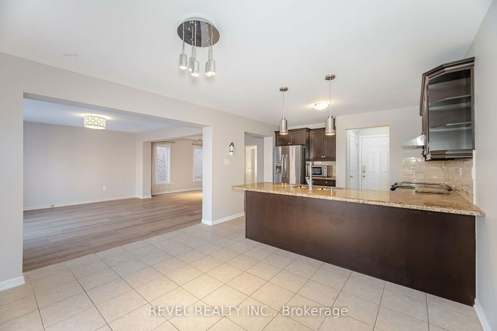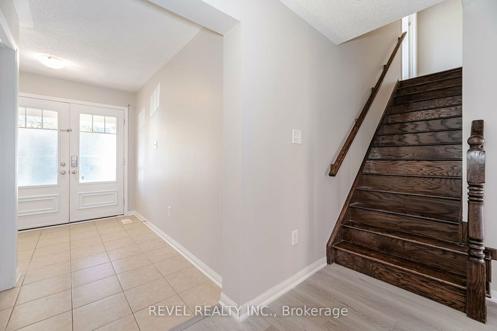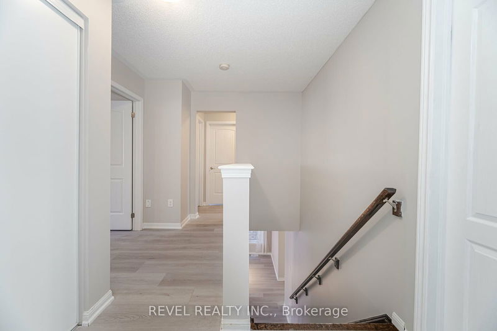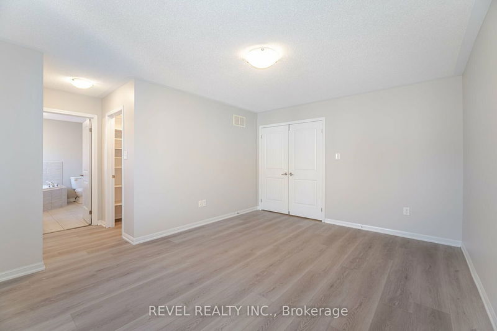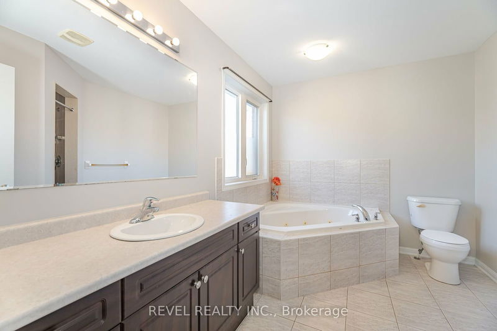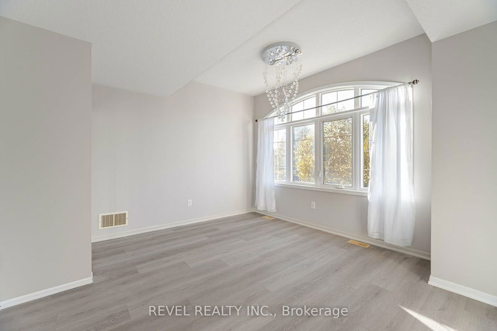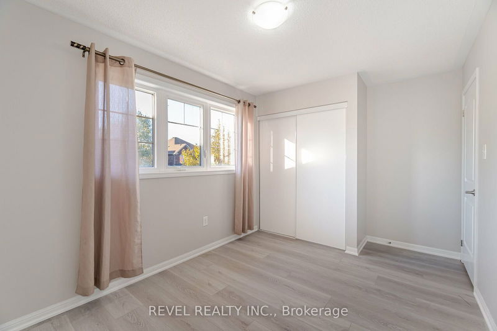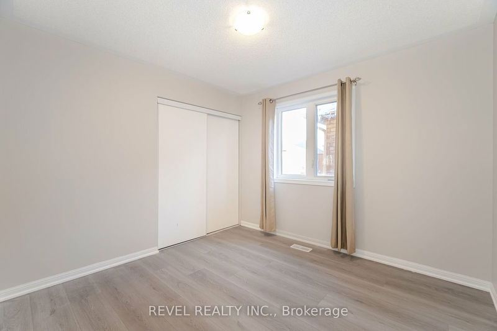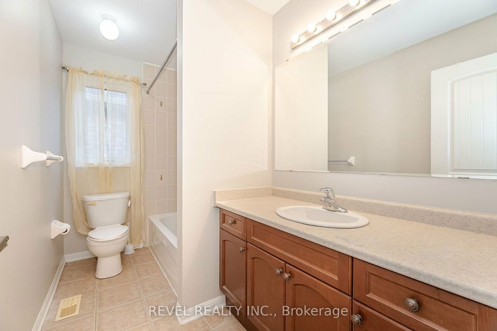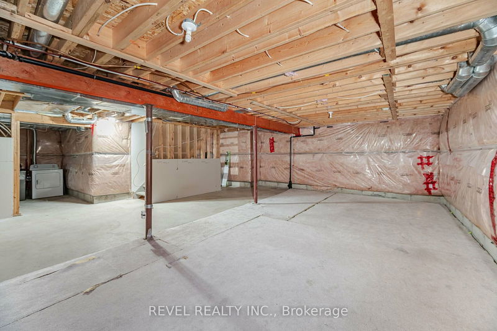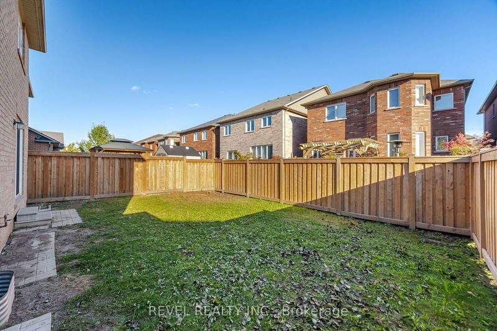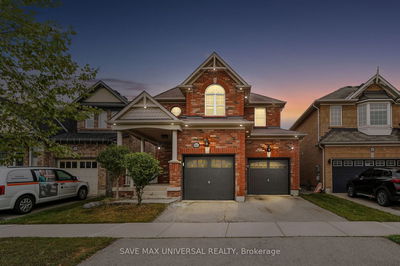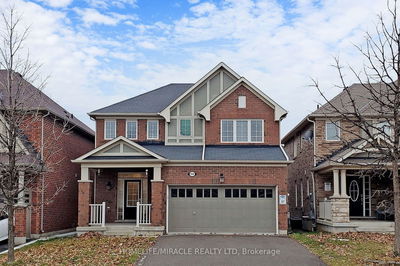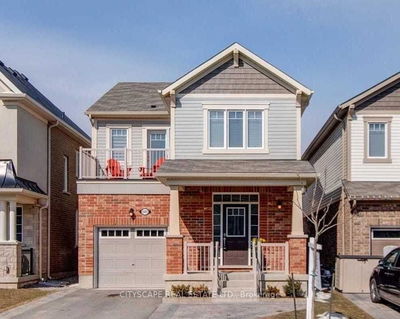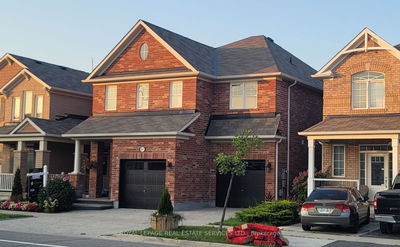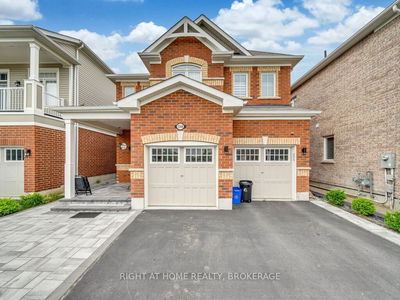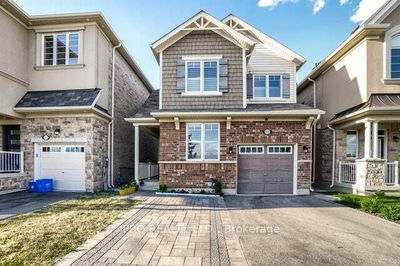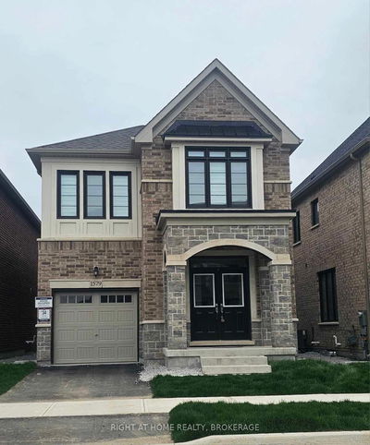Fresh off an update! Are you looking for a WHOLE HOME lease in the sought after Harrison neighbourhood? This detached, 4 bedroom, 3 bathroom home has just come off the equivalent of a spa day weekend. The walls have been freshly painted. All of the carpeting has been replaced with new luxury vinyl plank. Many of the appliances have been replaced and even the rented water heater is new. The open concept main floor includes a powder room, dining area and living room with lots of natural light. The kitchen includes granite countertops, stainless steel appliances, eat in breakfast bar and easy access to both the garage and backyard. The primary bedroom not only has a large closet but also a walk in closet for all of your storage needs and they are located beside the 4 piece ensuite which includes a jet tub. The large, unfinished basement allows for additional storage and all the recreational space a family could ask for. If its the outdoors you enjoy, this home is steps away from walking and biking paths with views of the escarpment, close to parks, schools and the velodrome. This is a great opportunity that you do not want to miss!
详情
- 上市时间: Thursday, October 10, 2024
- 城市: Milton
- 社区: Harrison
- 交叉路口: Mockridge Terrace and Urell Way
- 详细地址: 470 Mockridge Terrace, Milton, L9T 7V1, Ontario, Canada
- 客厅: Large Window, Vinyl Floor
- 厨房: Ceramic Floor, Stone Counter, Access To Garage
- 挂盘公司: Revel Realty Inc. - Disclaimer: The information contained in this listing has not been verified by Revel Realty Inc. and should be verified by the buyer.

