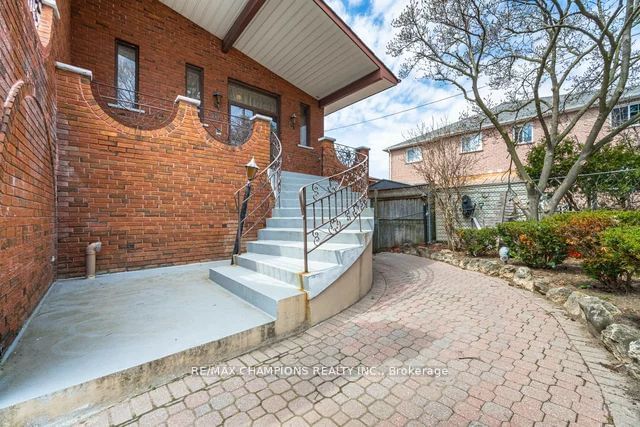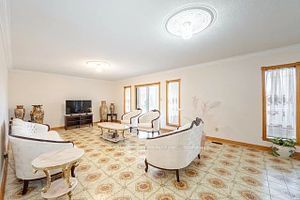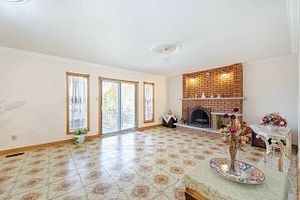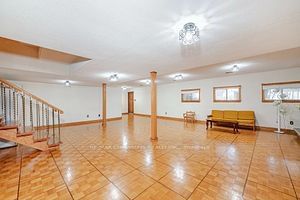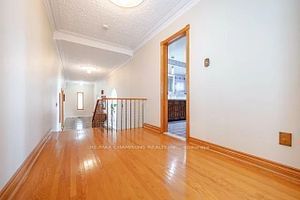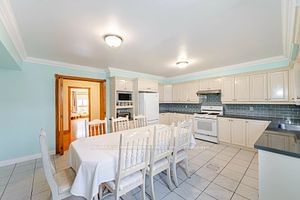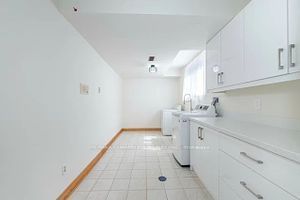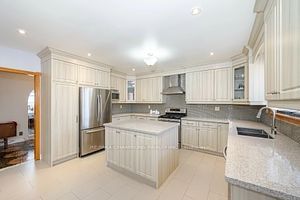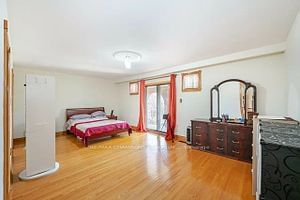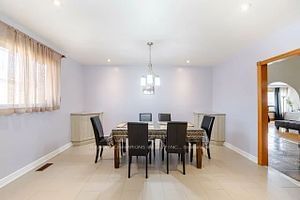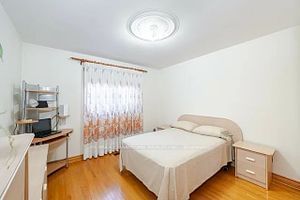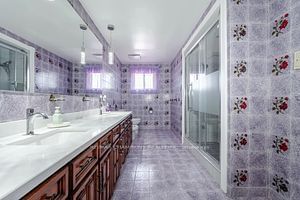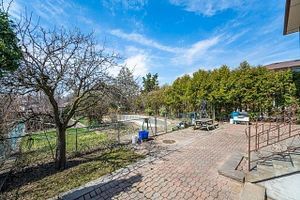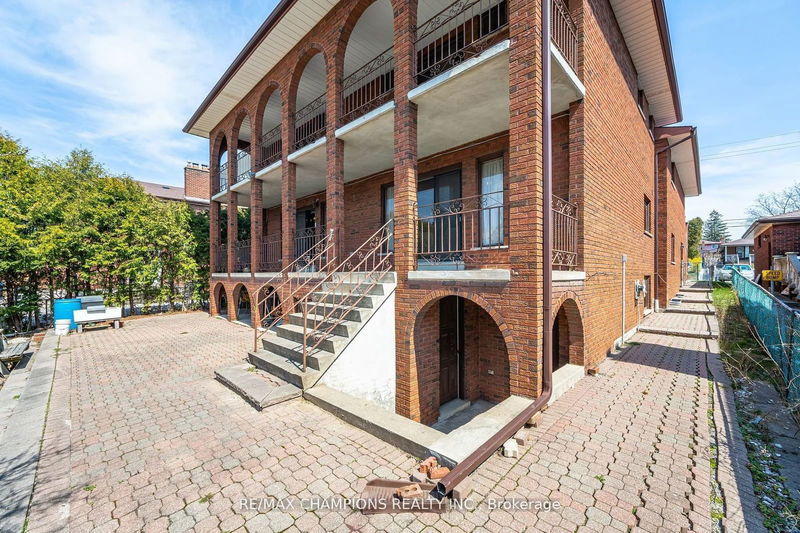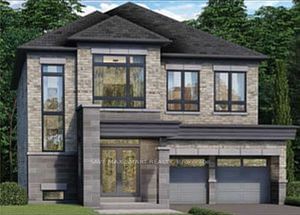One of a kind. This custom built 5-level detached home is 4,760 sq ft above grade, plus 2,000 sq ft basement area (mpac). it boasts 2 fully upgraded kitchens, 4 washrooms, and a separate entrance from the finished basement. The main floor dining room leads to a step-down living room which leads to an open balcony at the front. Extending the width of the home are two open balconies with easy access from the primary bedroom and family room. The lot size is 50 feet by 200 feet. There aren't many properties similar to this. You are invited to tour it. It may be just what you are looking for.
详情
- 上市时间: Wednesday, October 09, 2024
- 城市: Toronto
- 社区: Humber Summit
- 交叉路口: Islington Ave / Steeles Ave
- 详细地址: 10 Larchmere Avenue, Toronto, M9L 2N1, Ontario, Canada
- 客厅: W/O To Balcony, Sliding Doors, Hardwood Floor
- 厨房: Ceramic Floor, Family Size Kitchen, Eat-In Kitchen
- 家庭房: Ceramic Floor, W/O To Balcony, Fireplace
- 厨房: Updated, Ceramic Floor, Eat-In Kitchen
- 挂盘公司: Re/Max Champions Realty Inc. - Disclaimer: The information contained in this listing has not been verified by Re/Max Champions Realty Inc. and should be verified by the buyer.

