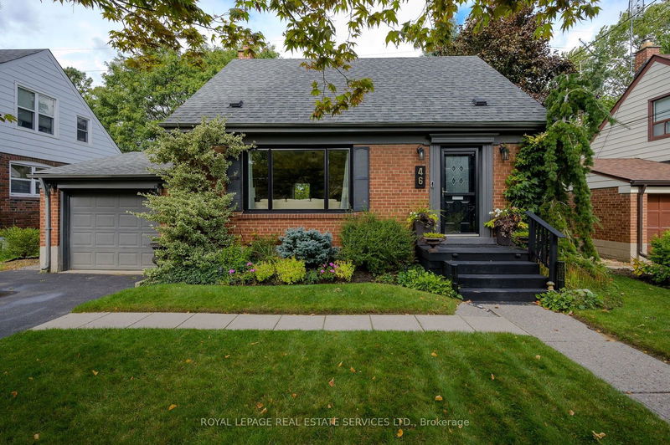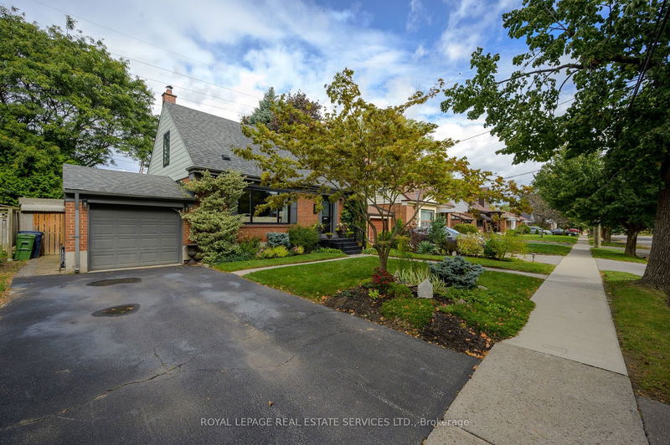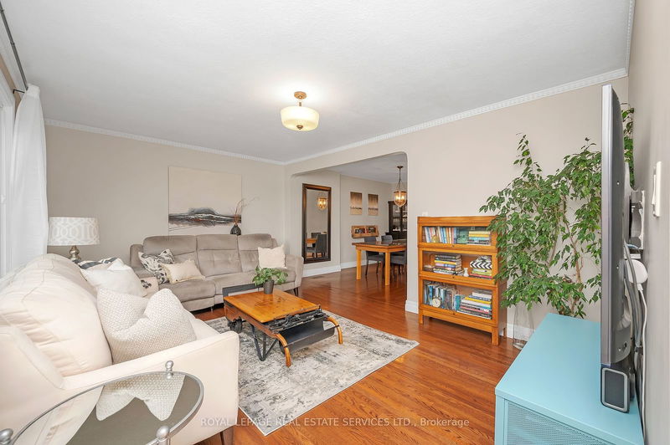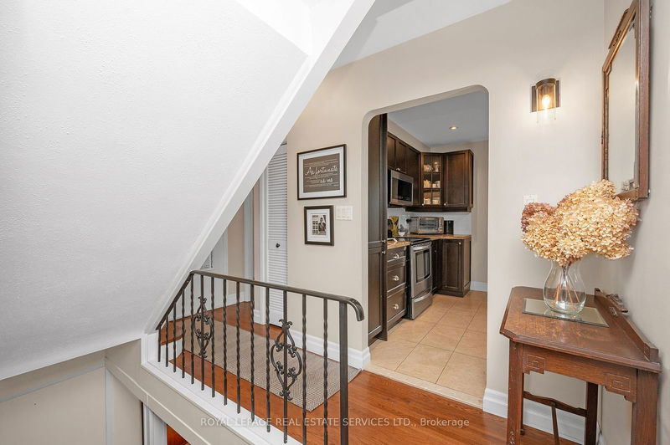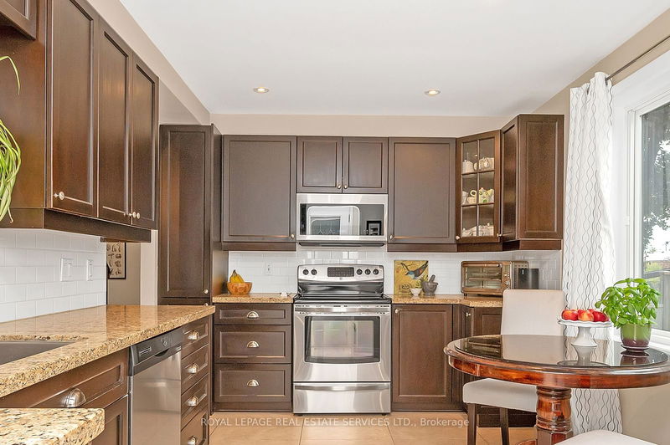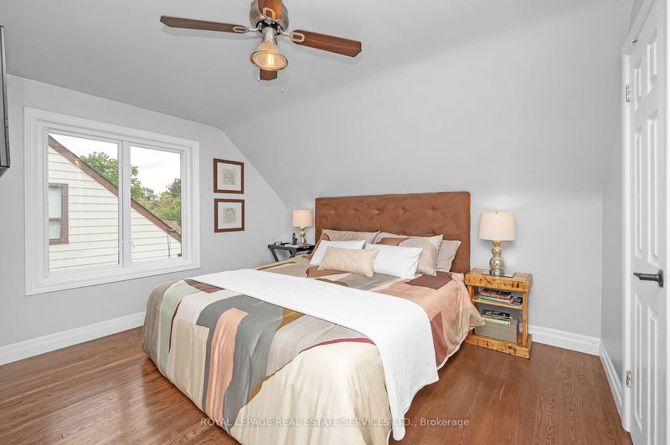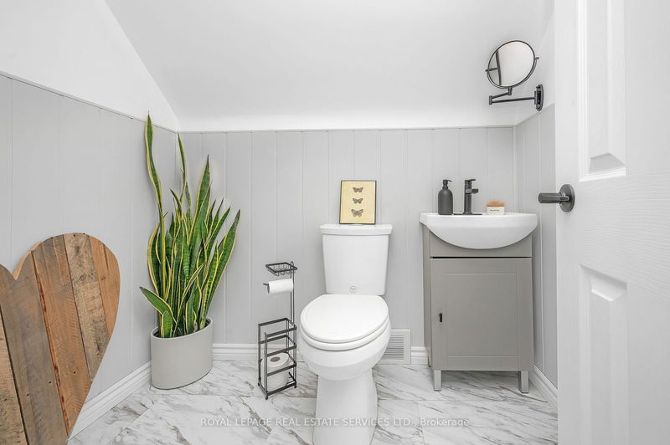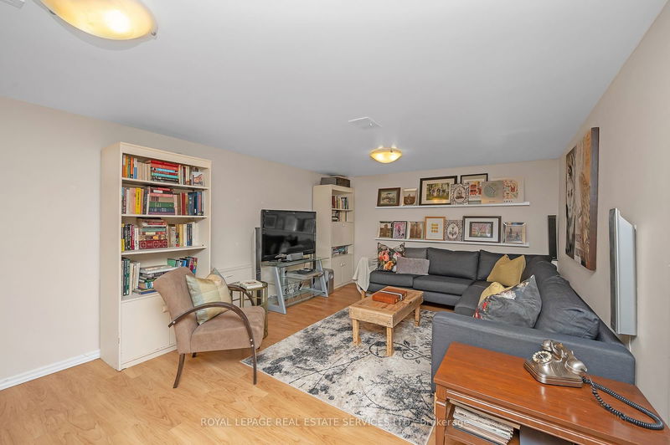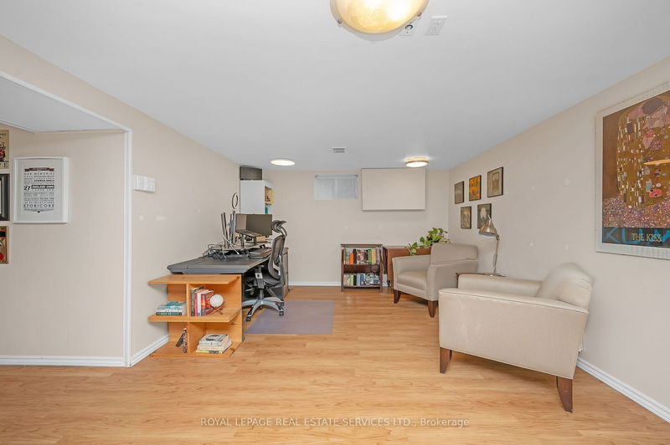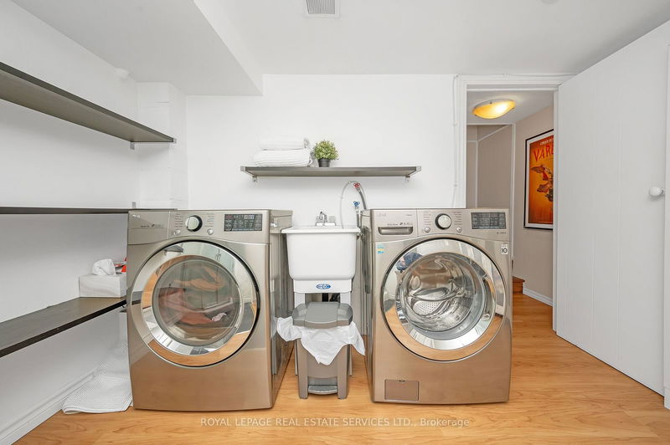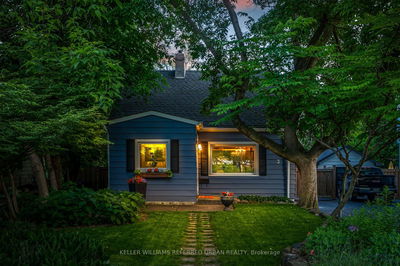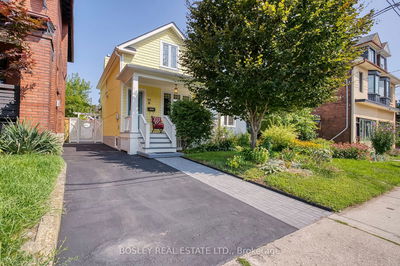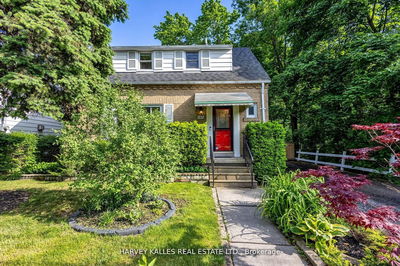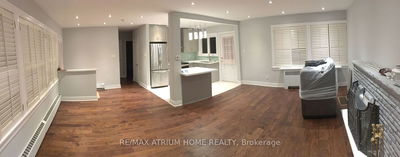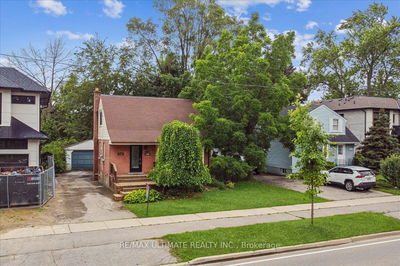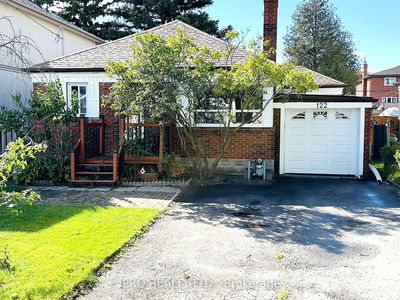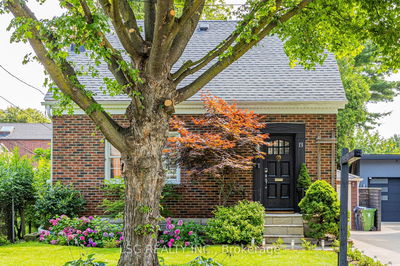Discover the charm of 46 Castlebar Rd, nestled in the vibrant Queensway neighborhood of Etobicoke. This home boasts an open concept living and dining area, perfect for modern living and entertaining friends and family. The thoughtful layout is crafted to enhance functionality and create an inviting ambiance for daily life. The kitchen has been beautifully renovated, offering stainless steel appliances, granite countertops and a warm and inviting eat-in breakfast area. Upstairs, two generously sized bedrooms await, with the primary bedroom featuring a convenient 2-piece ensuite. The basement offers versatility with a large recreational room that can serve as a family room, den, or be transformed into a third bedroom, alongside a 3-piece bathroom. The outdoor space is equally impressive, featuring a beautifully landscaped backyard complete with a covered patio, hot tub, and shed, all complemented by direct access to the hydro corridor for unlimited outdoor enjoyment. This welcoming home is nestled in a family-oriented neighborhood, within close proximity to schools, parks, and public transit, ensuring all amenities are just a stroll away. Schedule a viewing today and get ready to fall in love with your new home sweet home!
详情
- 上市时间: Thursday, October 10, 2024
- 3D看房: View Virtual Tour for 46 Castlebar Road
- 城市: Toronto
- 社区: Stonegate-Queensway
- 详细地址: 46 Castlebar Road, Toronto, M8Z 2J6, Ontario, Canada
- 厨房: Stainless Steel Appl, Granite Counter, Eat-In Kitchen
- 客厅: Hardwood Floor
- 挂盘公司: Royal Lepage Real Estate Services Ltd. - Disclaimer: The information contained in this listing has not been verified by Royal Lepage Real Estate Services Ltd. and should be verified by the buyer.

