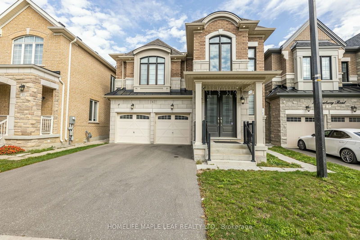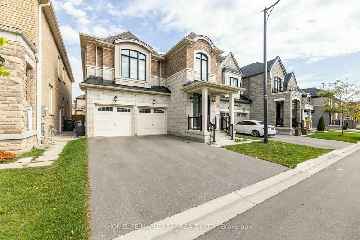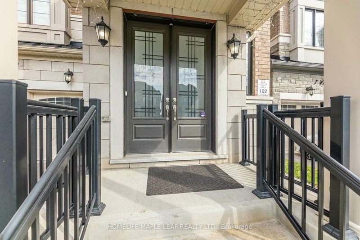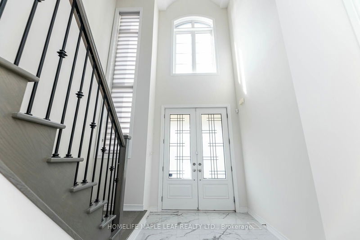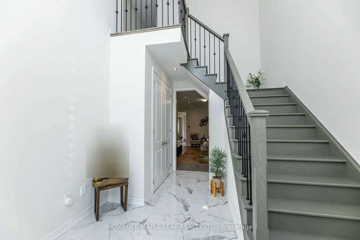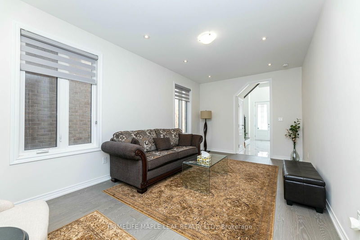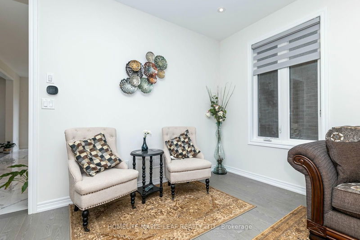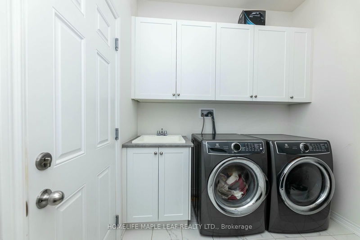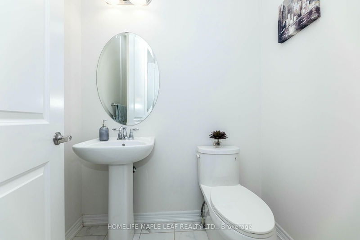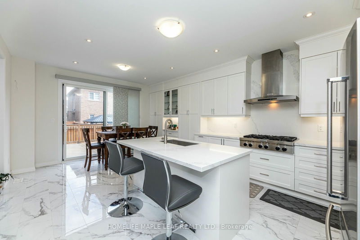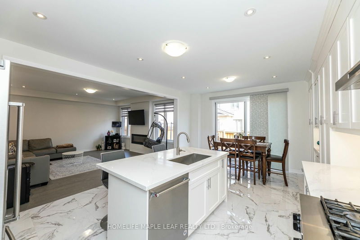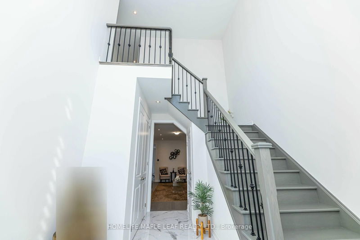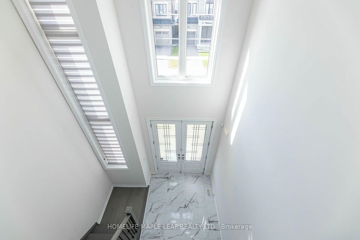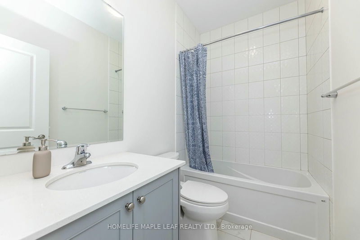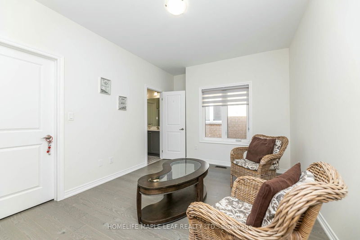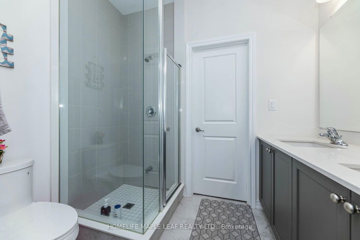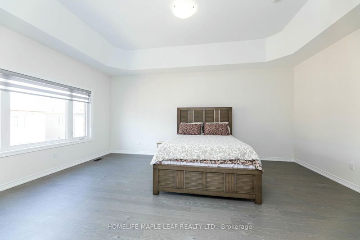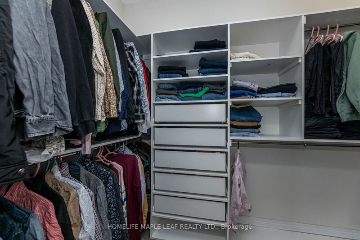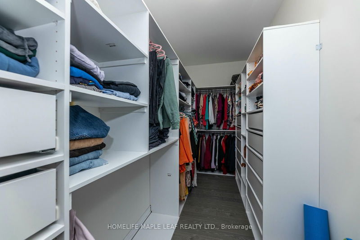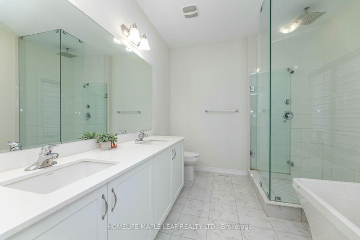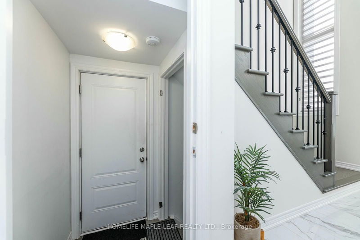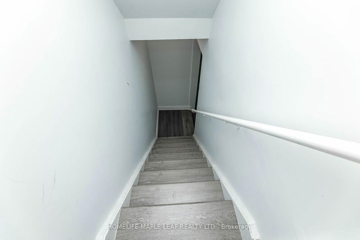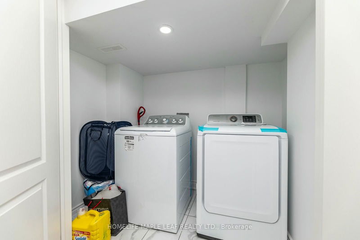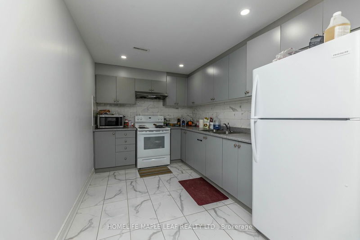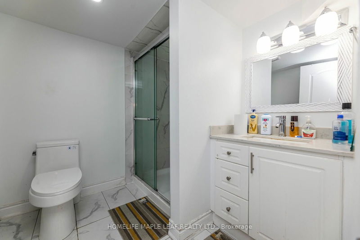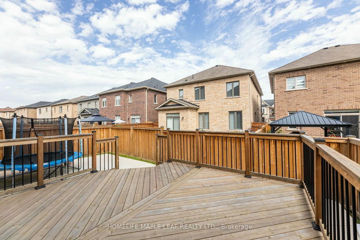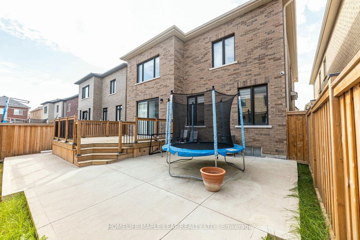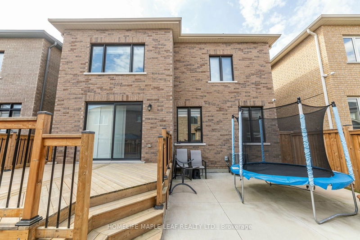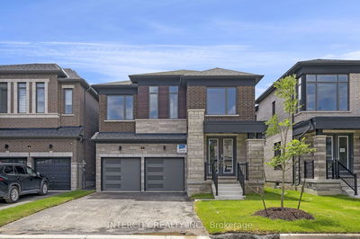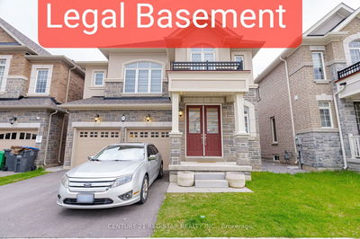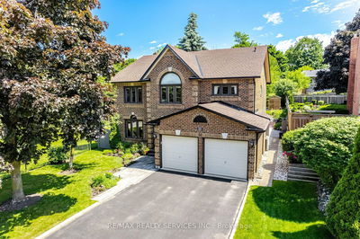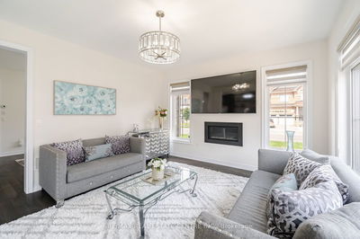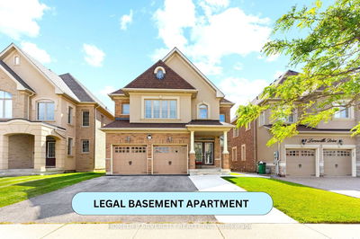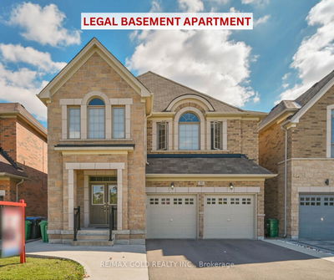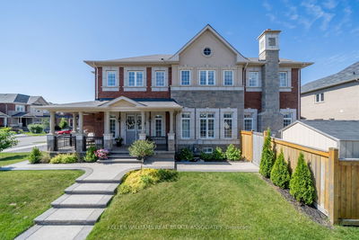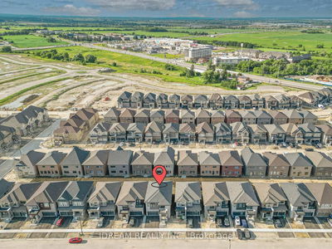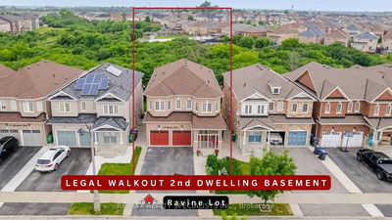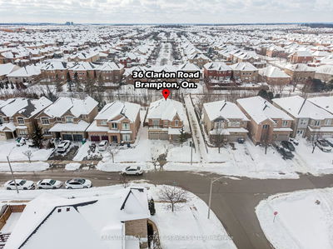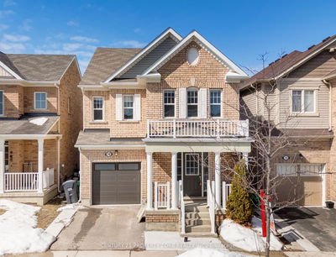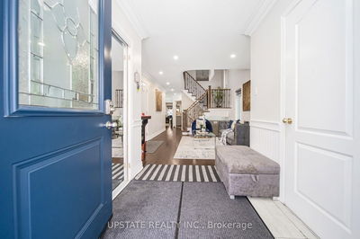Gorgeous, Best Deal in Town!!!! 4+2 Bedrooms, 5+1 Baths Detached Home offering a blend of luxury and convenience in the heart of Northwest Brampton. With 9-foot ceilings, the spacious open-concept layout includes a large living, dining, and kitchen area designed for modern living. The chefs kitchen features built-in Kitchen Aid appliances, an upgraded island, and custom cabinetry with soft-close features, quartz countertops, a cozy breakfast area overlooking the backyard Deck. Upgraded Patio Door. Each of the four bedrooms is generously sized, with attached bathroom and upgraded walk in closets The master suite stands out with an upgraded ensuite bathroom. 4 car parking in driveway with no Sidewalk. This property includes a 730Sq Ft LEGAL 2-bedroom, 1-bathroom basement with a separate entrance-Tenants can stay-rented for $1900, Located in a vibrant community near schools, transit, and the GO station, this home is ideal for families.2 Min Walk From New Public School Opening In Fall 2025. Don't miss your chance to own a piece of luxury in one of Brampton's most desirable neighborhoods!
详情
- 上市时间: Thursday, October 10, 2024
- 3D看房: View Virtual Tour for 9 Clunburry Road
- 城市: Brampton
- 社区: Northwest Brampton
- 交叉路口: Mayfield Rd & Chingacousy Rd
- 详细地址: 9 Clunburry Road, Brampton, L7A 0G7, Ontario, Canada
- 客厅: Hardwood Floor, Window
- 家庭房: Hardwood Floor, Fireplace, Window
- 厨房: Breakfast Area, Custom Backsplash, Undermount Sink
- 挂盘公司: Homelife Maple Leaf Realty Ltd. - Disclaimer: The information contained in this listing has not been verified by Homelife Maple Leaf Realty Ltd. and should be verified by the buyer.

