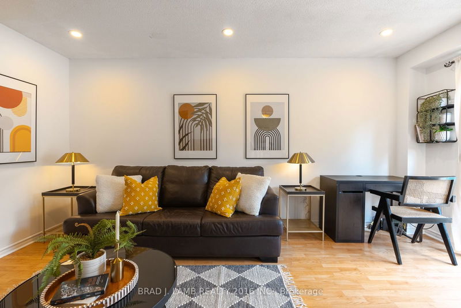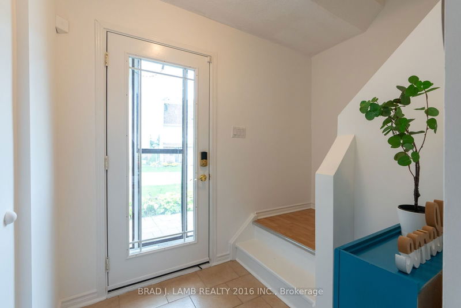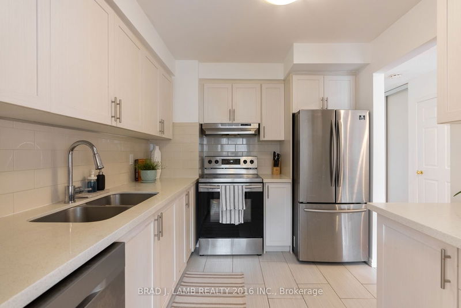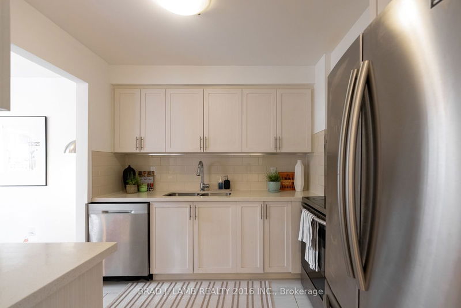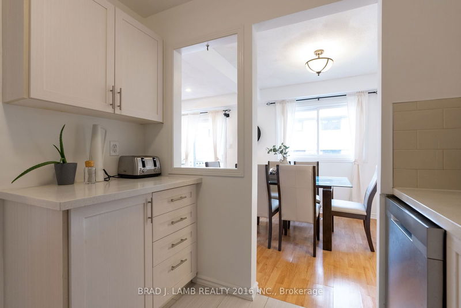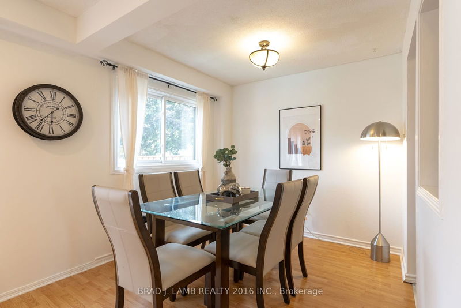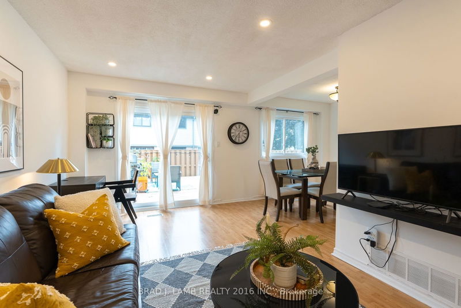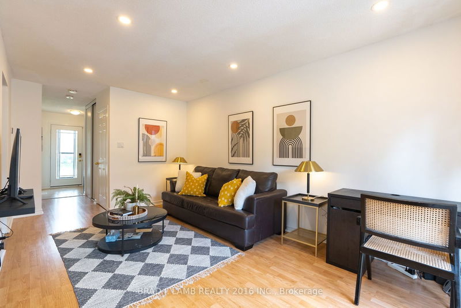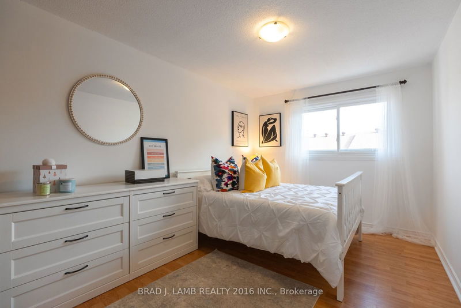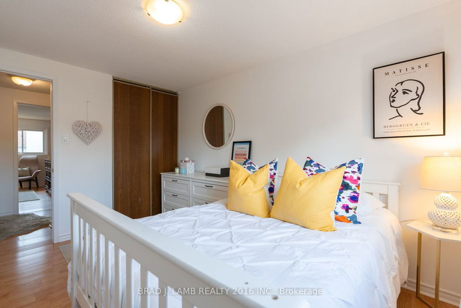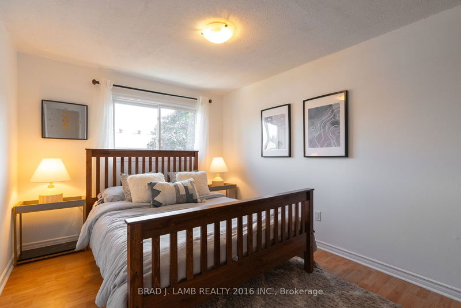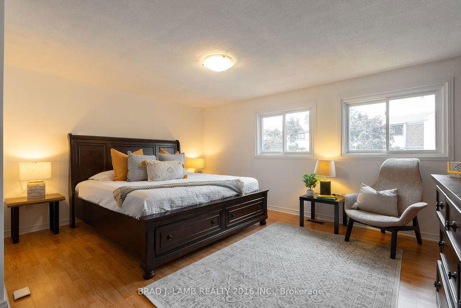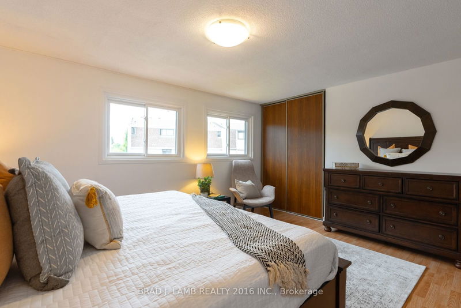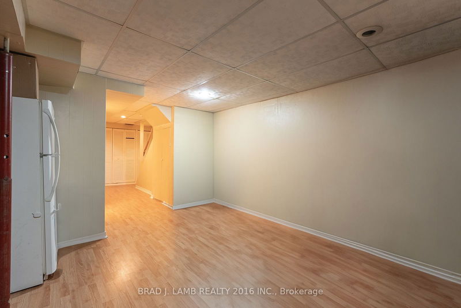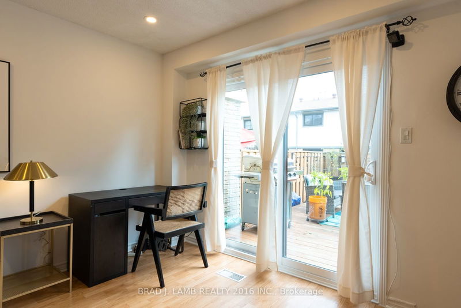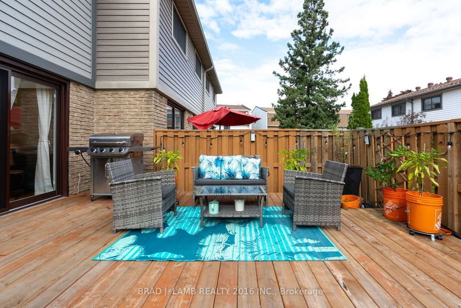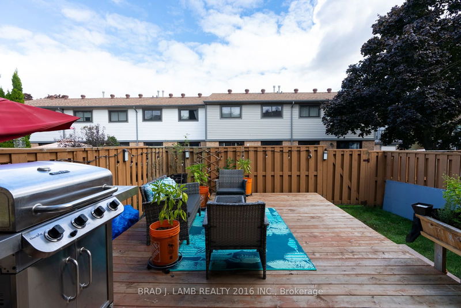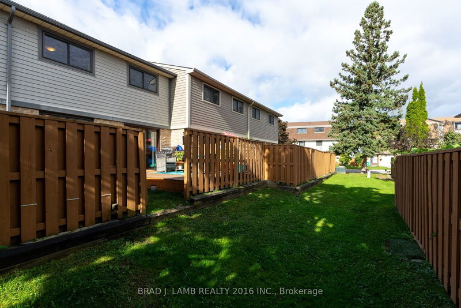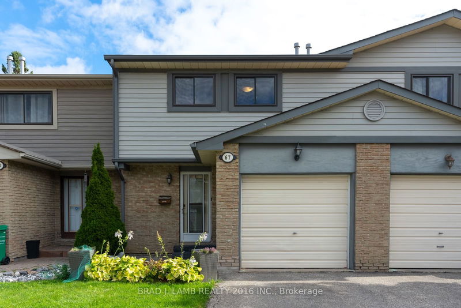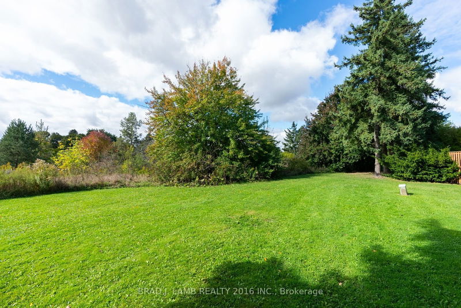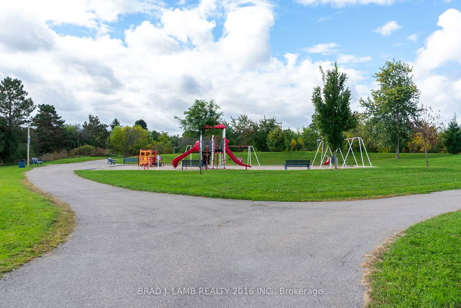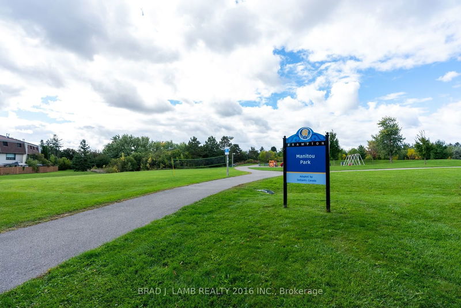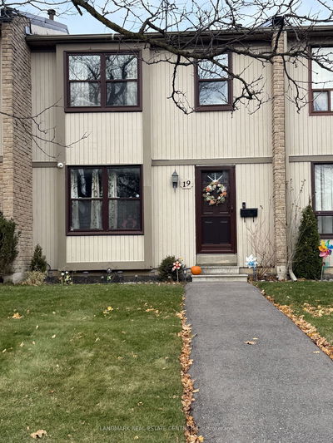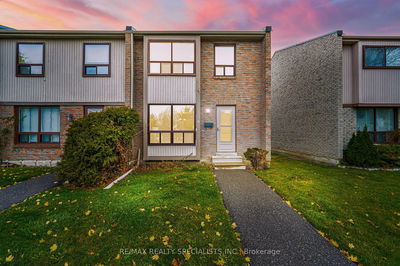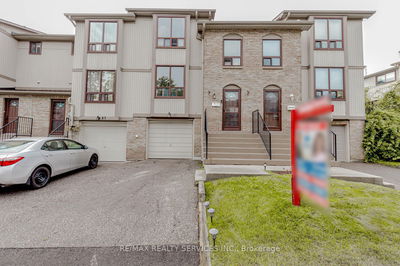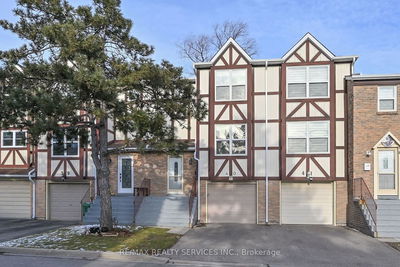Welcome home to this charming 3-bedroom, two-storey family home with attached garage. Located in the peaceful Central Park community, this well maintained townhouse is close to all the desired amenities, offering a tranquil yet convenient serene lifestyle. The home features an airy open concept layout with a well sized chef's kitchen to create your culinary wonders. The separate dining room is perfect for hosting family dinners, and the private backyard deck offers extended living, ideal for entertaining friends or relaxation. The spacious second floor comes with ample sized bedrooms, well suited for a growing family. The primary bedroom is an oasis with enough room to hold a king-size bed. Transform the finished basement with powder room into a home office, a personalized recreational room, or into whatever your heart desires. The possibilities are endless. This beautiful home awaits you!
详情
- 上市时间: Wednesday, October 09, 2024
- 城市: Brampton
- 社区: Central Park
- 详细地址: 67-67 Ashton Crescent, Brampton, L6S 3J9, Ontario, Canada
- 客厅: Laminate, Separate Rm, W/O To Deck
- 挂盘公司: Brad J. Lamb Realty 2016 Inc. - Disclaimer: The information contained in this listing has not been verified by Brad J. Lamb Realty 2016 Inc. and should be verified by the buyer.

