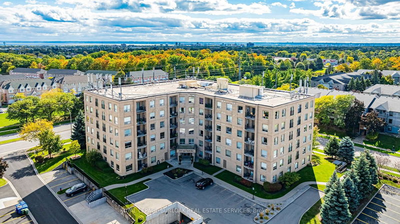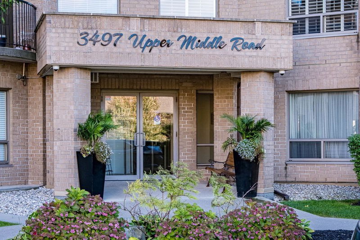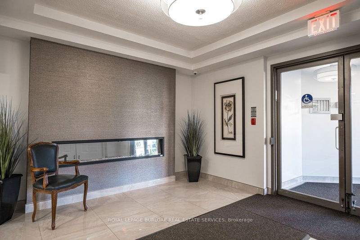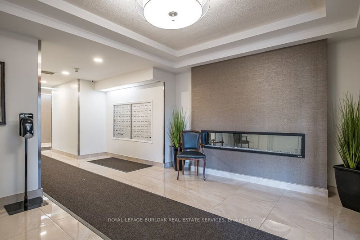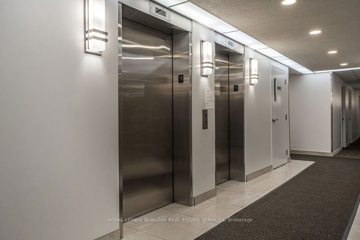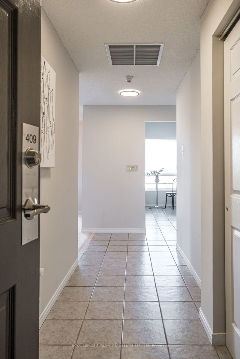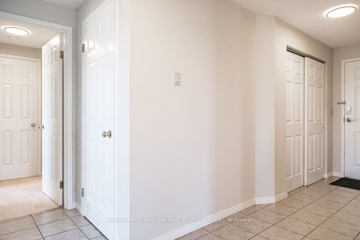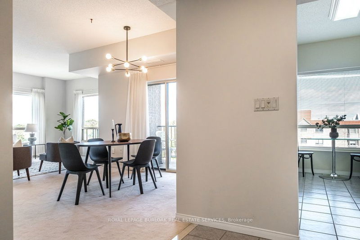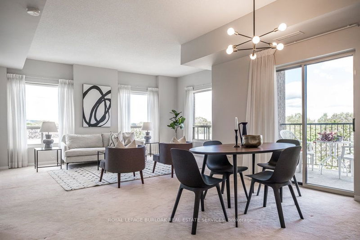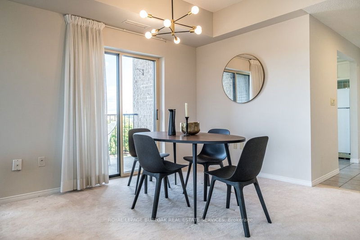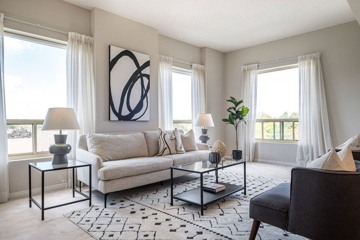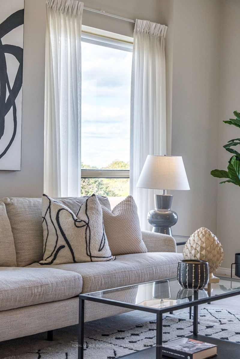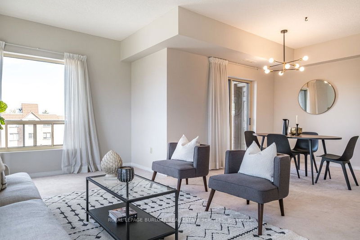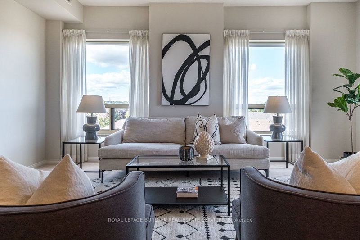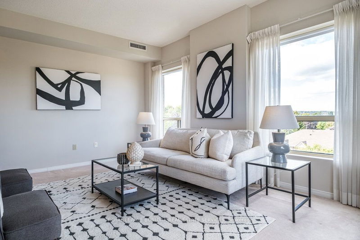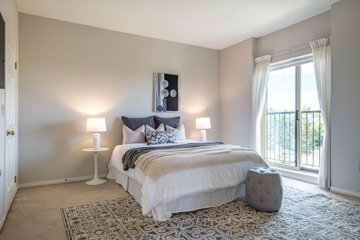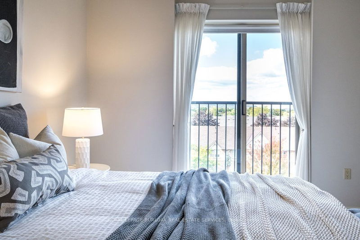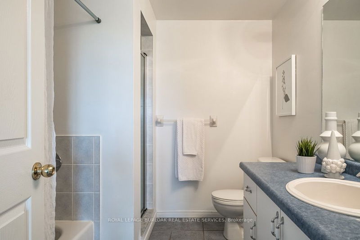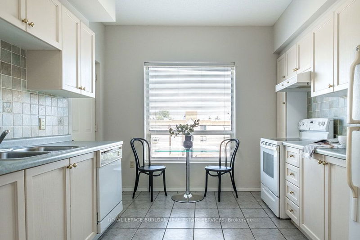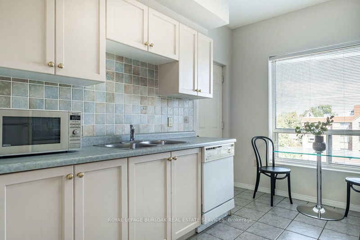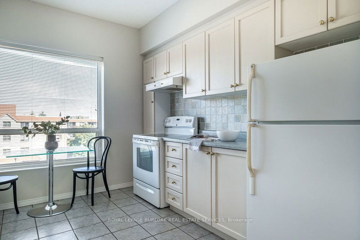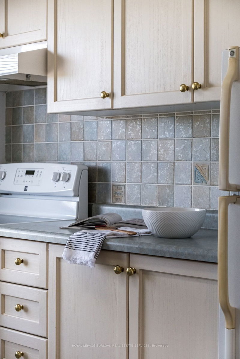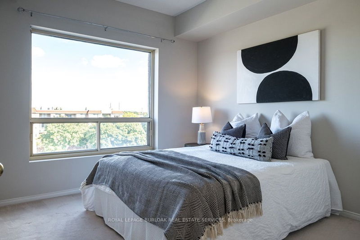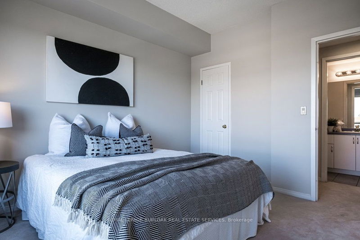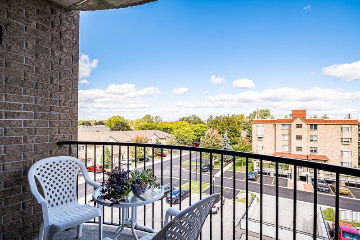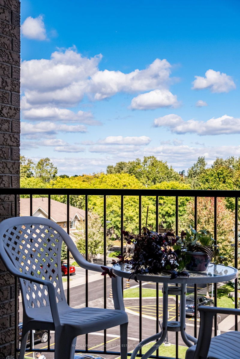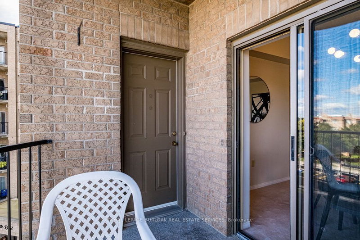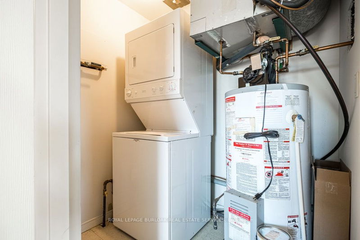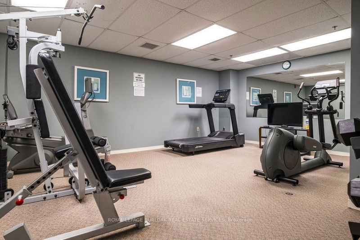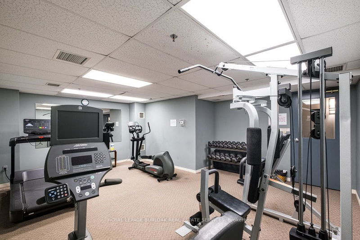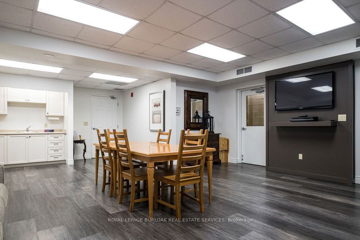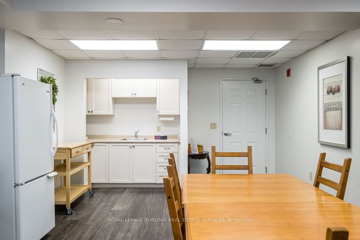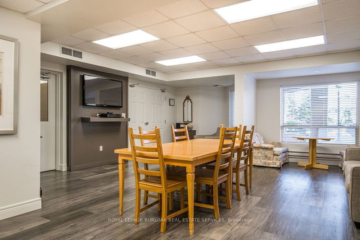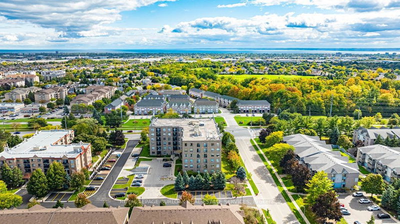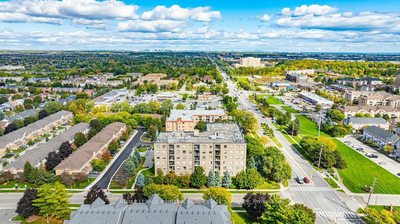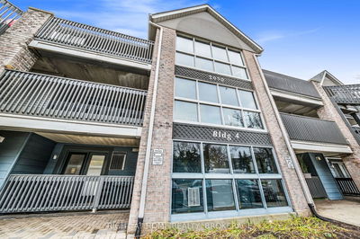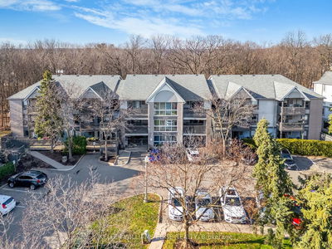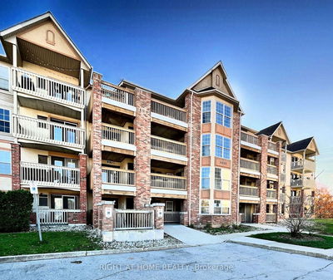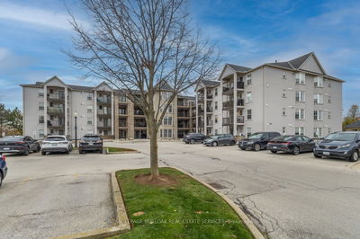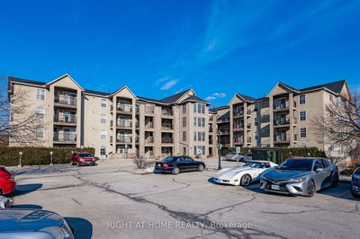Welcome to the sought-after Chelsea Building in the Headon Forest community. This sun-filled corner unit offers an impressive 1270 square feet of living space, featuring 2 bedrooms and 2 full bathrooms. The wrap-around windows flood the unit with natural light, complemented by 9-foot ceilings that enhance the airy ambiance. Recently updated with new paint and light fixtures, the unit provides a welcoming atmosphere. Enjoy easy access to the balcony from both the kitchen and dining room, perfect for outdoor relaxation. The primary bedroom boasts a 4-piece ensuite and a walk-in closet, while the second bedroom, along with a 3-piece bathroom, is situated on the other side of the unit for added privacy. This unit includes the convenience of one underground parking space and a storage locker located on the same level as the unit. The building itself is well-maintained and has been refreshed over the last two years with an updated foyer and hallways. Residents have access to amenities such as a party/meeting room, an exercise room, a car wash, and ample visitor parking. The location is unbeatable, with multiple plazas, schools, and parks within walking distance, as well as Millcroft Golf Course and highway 403/407 nearby.
详情
- 上市时间: Wednesday, October 09, 2024
- 3D看房: View Virtual Tour for 409-3497 Upper Middle Road
- 城市: Burlington
- 社区: Headon
- 详细地址: 409-3497 Upper Middle Road, Burlington, L7M 4T6, Ontario, Canada
- 厨房: Main
- 客厅: Main
- 挂盘公司: Royal Lepage Burloak Real Estate Services - Disclaimer: The information contained in this listing has not been verified by Royal Lepage Burloak Real Estate Services and should be verified by the buyer.

