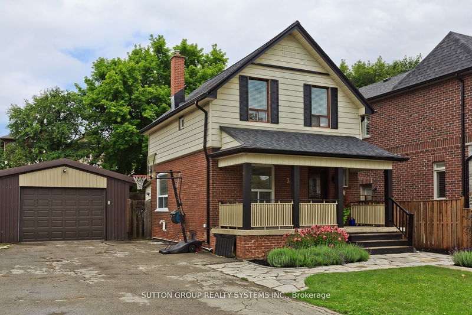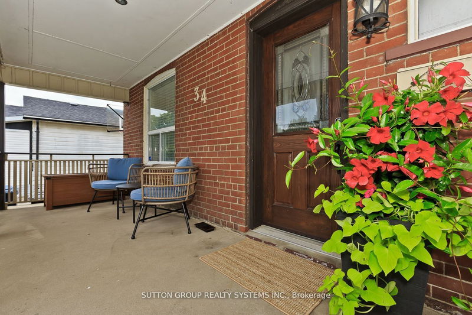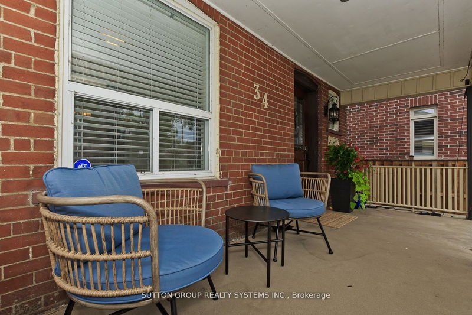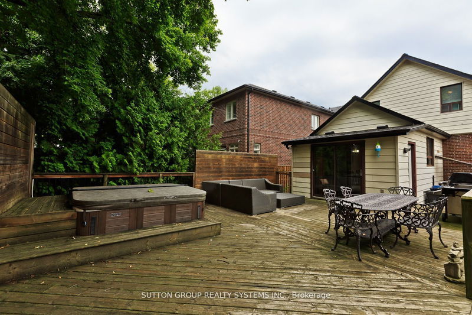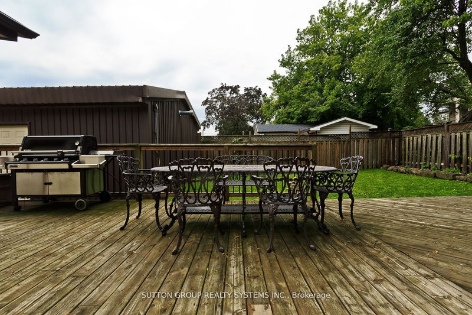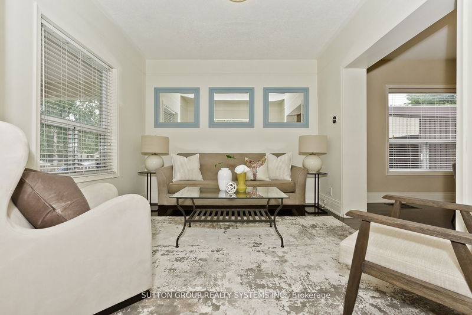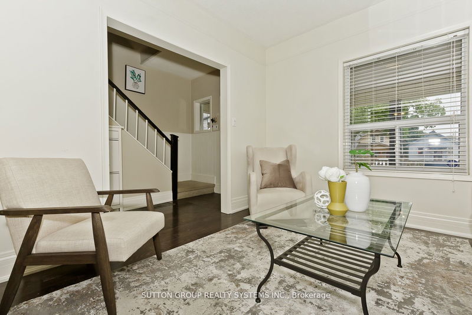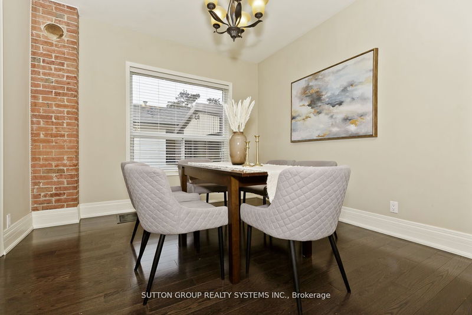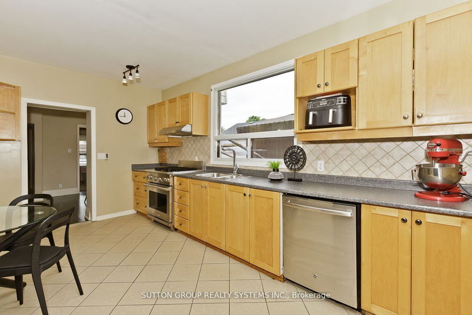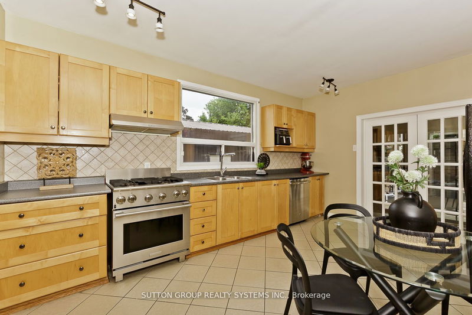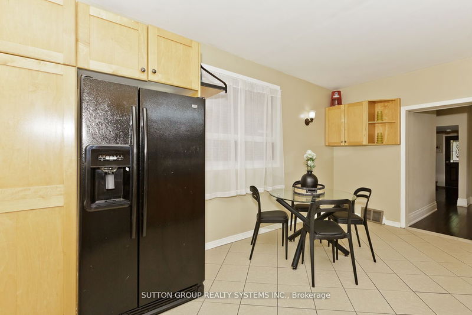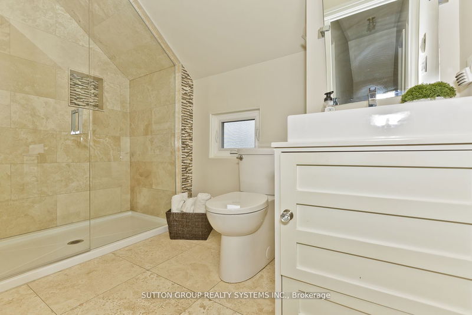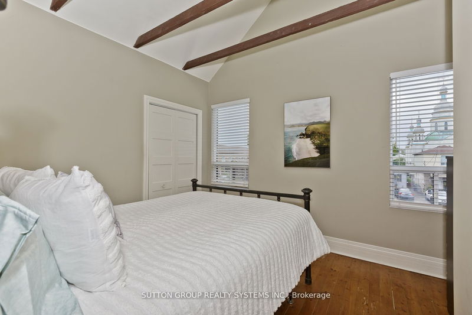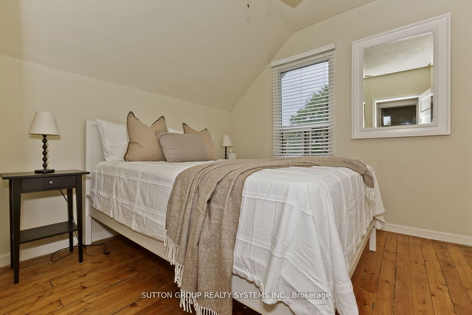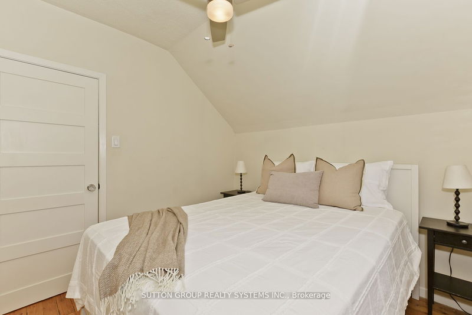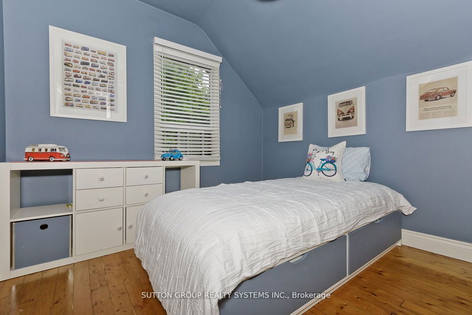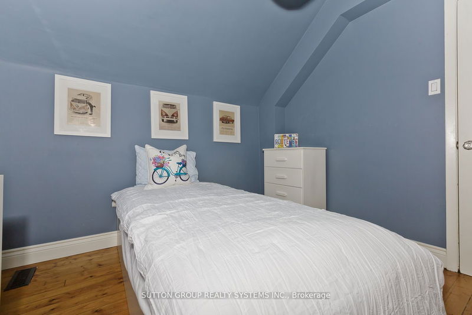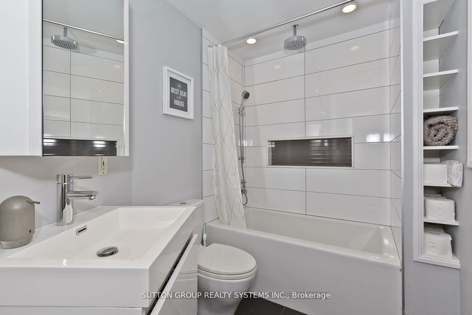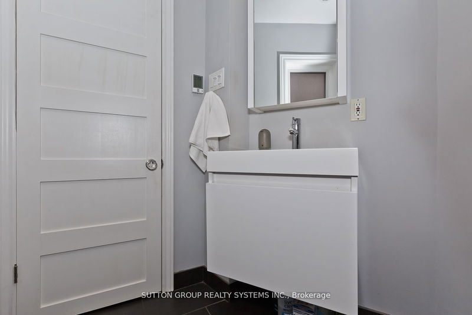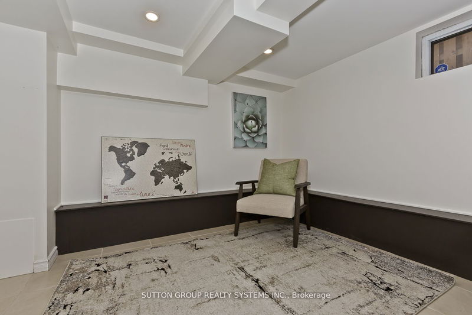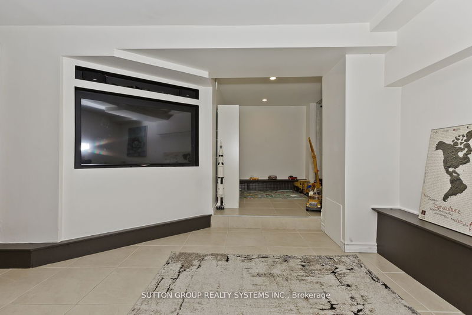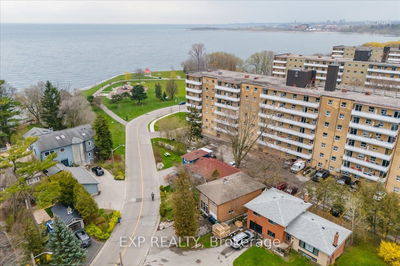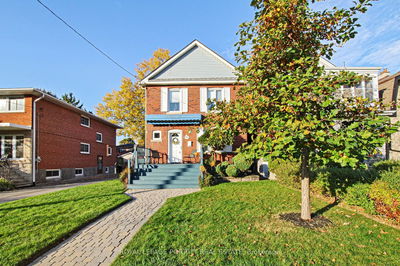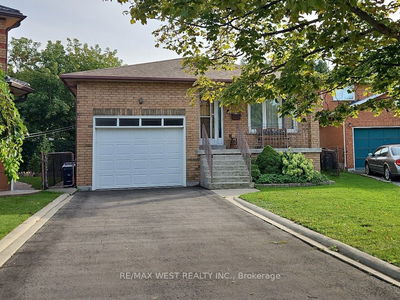Welcome to 34 Fairfield Ave. This beautiful 2 storey farm house sits on a double 50ft x 125ft lot. It has a huge detached heated garage to fit all your toys! Large principal rooms either have hardwood floors or ceramic tile keeping it easy to maintain. Cozy living room leads to a bright and airy Dining area. The Eat-In Kitchen has Shaker style cabinetry with plenty of storage. Natural gas stove for the chef of the family ! Double doors lead out to the backyard patio which is perfect for entertaining. You can soak in the hot tub or lounge on the all weather sectional. the whole backyard is fully fenced, perfect for families with pets. All 3 bedrooms can be found on the second floor along with the spa like 3 pc bath. The principal bedroom has a vaulted ceiling with exposed beams! The basement has good ceiling height and has a separate entrance. All you have to do is move in and enjoy!
详情
- 上市时间: Tuesday, October 08, 2024
- 城市: Toronto
- 社区: Long Branch
- 交叉路口: Twenty sixth/Lakeshore
- 详细地址: 34 Fairfield Avenue, Toronto, M8W 1R7, Ontario, Canada
- 客厅: Hardwood Floor, Window
- 厨房: Ceramic Floor, Eat-In Kitchen
- 挂盘公司: Sutton Group Realty Systems Inc. - Disclaimer: The information contained in this listing has not been verified by Sutton Group Realty Systems Inc. and should be verified by the buyer.


