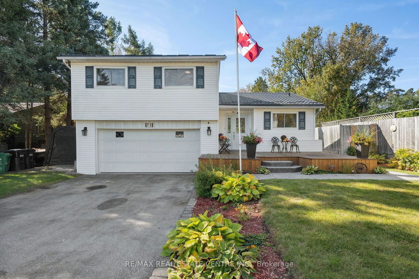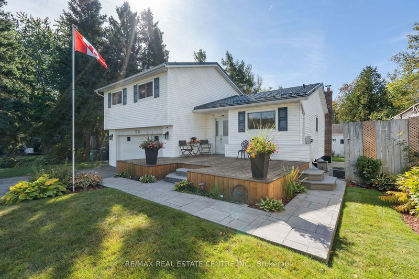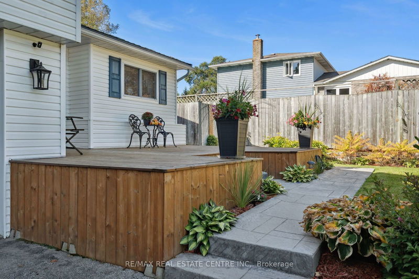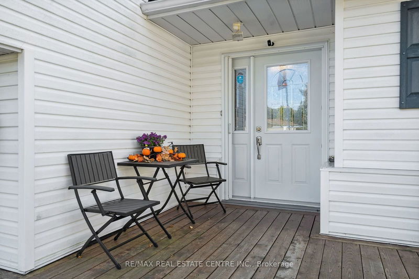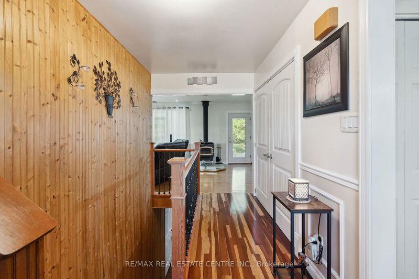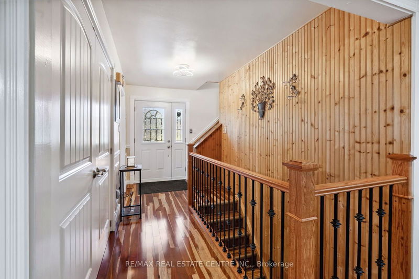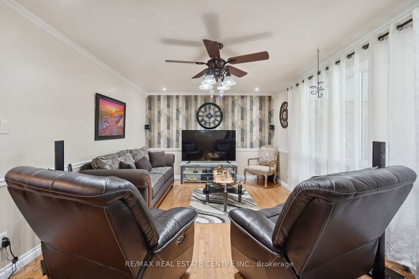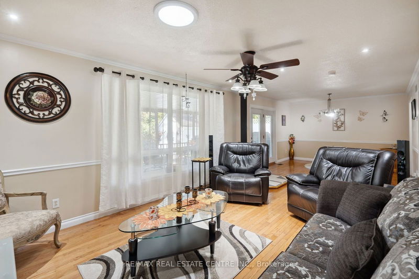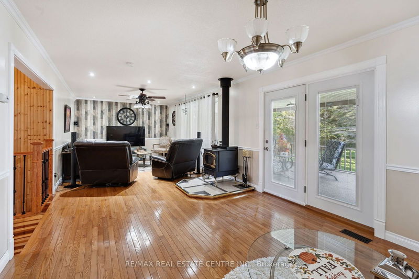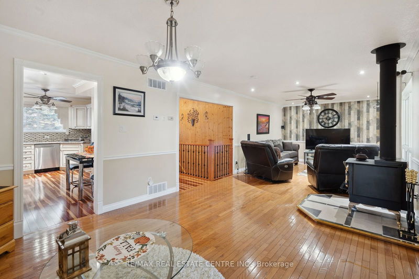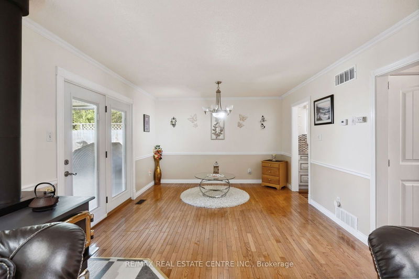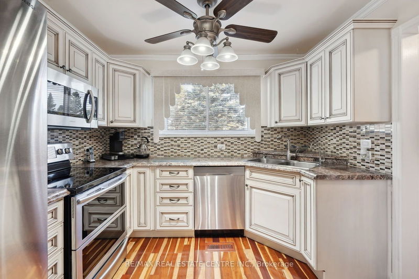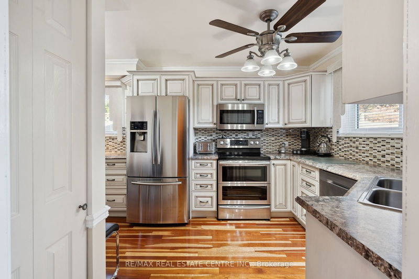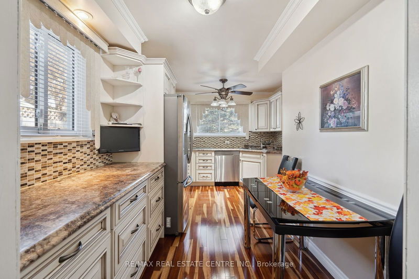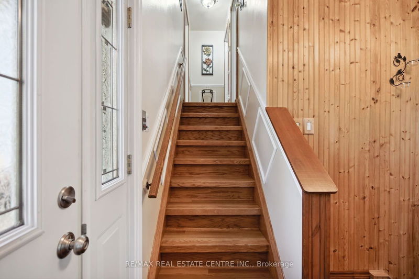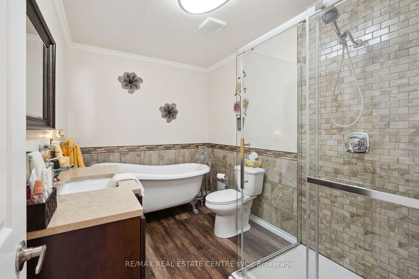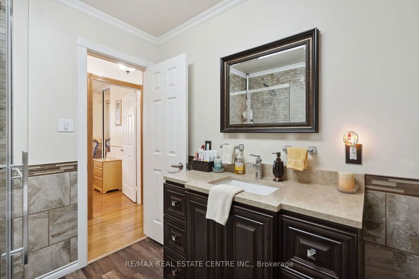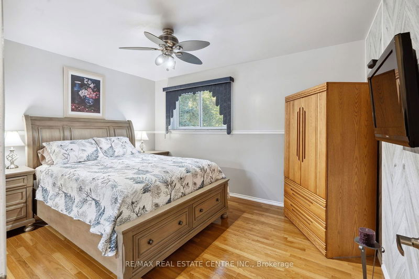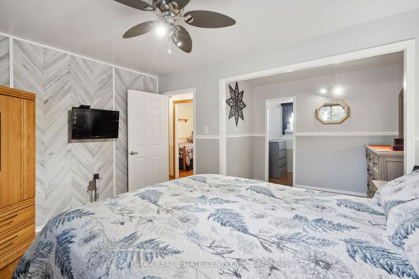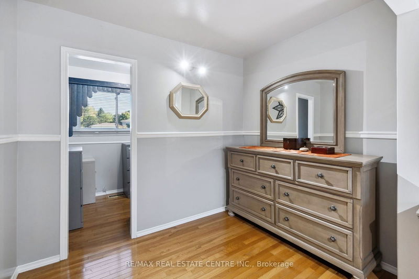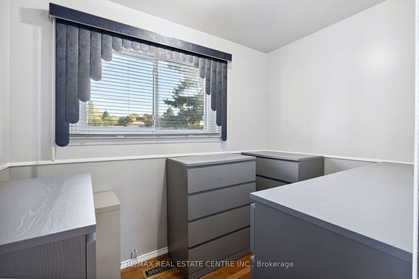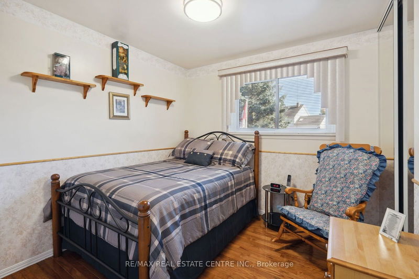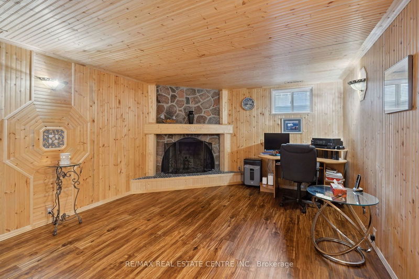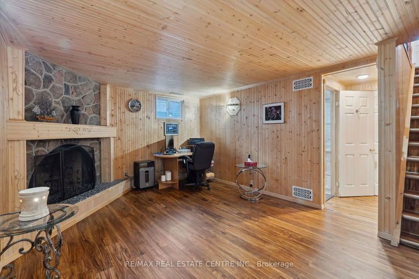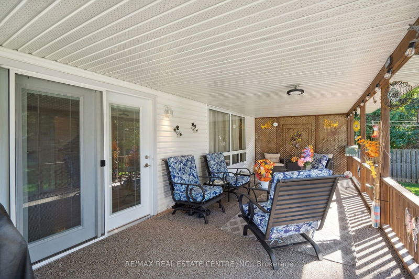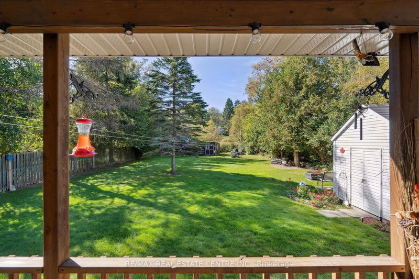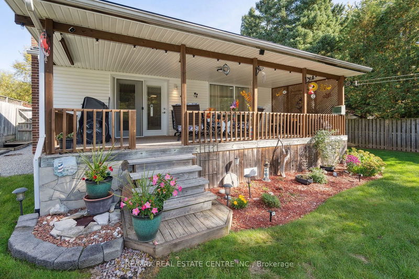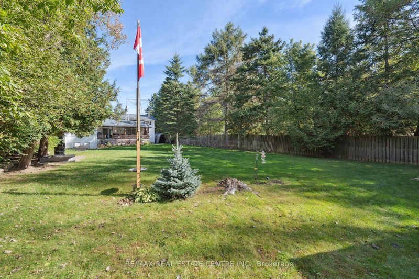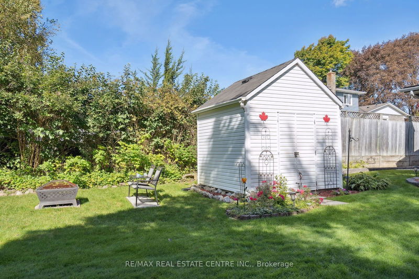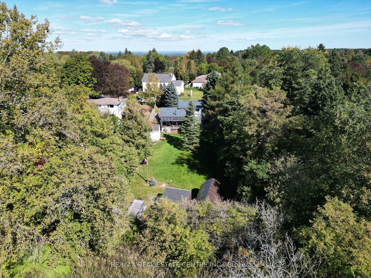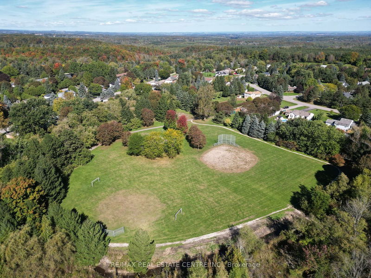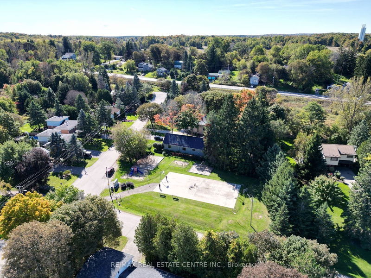Welcome to 71 Richmond Street, a charming family home loved by its owners for over 30 years. This well-maintained property radiates warmth and good energy, featuring a spacious covered back porch perfect for outdoor living, a steel roof, and wood flooring throughout. Cozy up by one of the two wood-burning fireplaces and enjoy the inviting character of this home. With two full bathrooms, including one with a new claw foot tub, a generous primary bedroom with a walk-in closet, and ample parking with a two-car garage, it offers both comfort and convenience. The basement includes a bonus room, ideal for a large cold cellar or flex space (previously used as a workshop). Nestled in a peaceful neighbourhood, the homes seamless indoor/outdoor flow is perfect for relaxation and entertaining. Ready for its next chapter, 71 Richmond Street invites you to experience its timeless charm. Book a showing today.
详情
- 上市时间: Tuesday, October 08, 2024
- 3D看房: View Virtual Tour for 71 Richmond Street
- 城市: Caledon
- 社区: Mono Mills
- 交叉路口: Airport Road & Richmond Street
- 详细地址: 71 Richmond Street, Caledon, L7K 0A2, Ontario, Canada
- 厨房: Pantry, B/I Dishwasher, B/I Microwave
- 客厅: Fireplace, Large Window, Skylight
- 家庭房: Fireplace
- 挂盘公司: Re/Max Real Estate Centre Inc. - Disclaimer: The information contained in this listing has not been verified by Re/Max Real Estate Centre Inc. and should be verified by the buyer.

