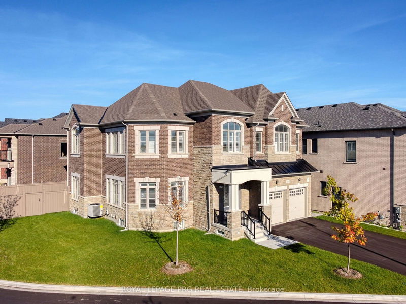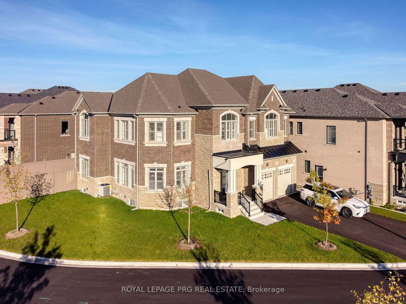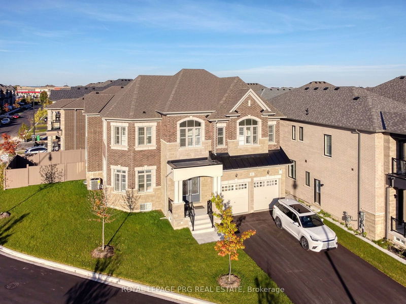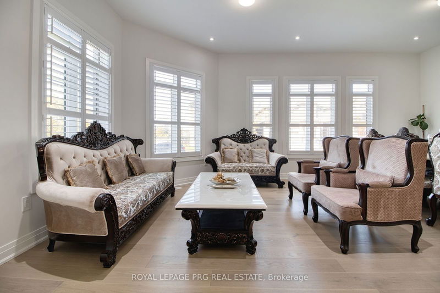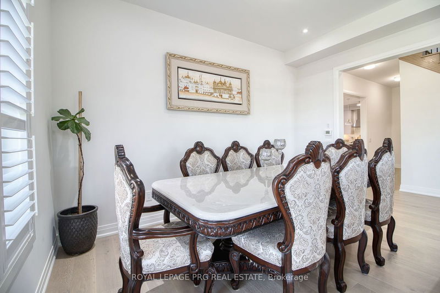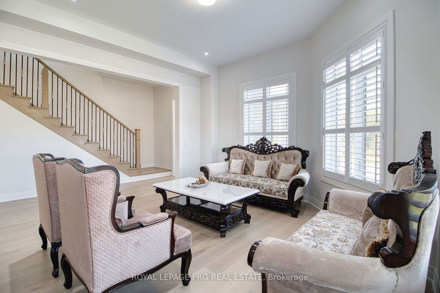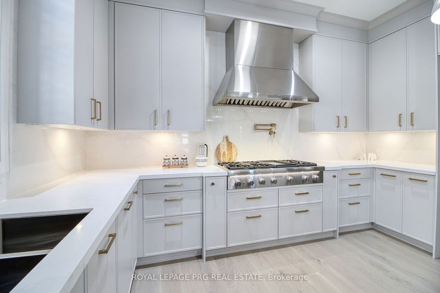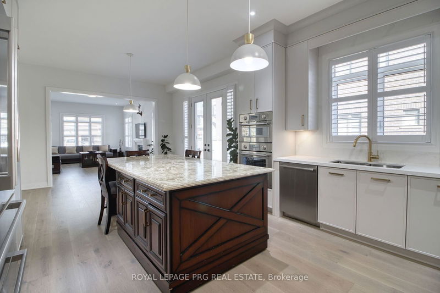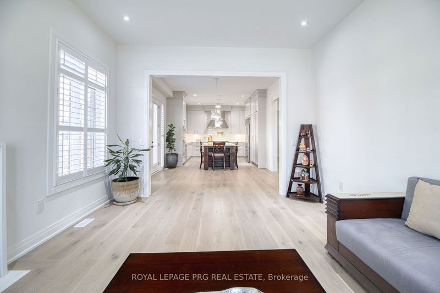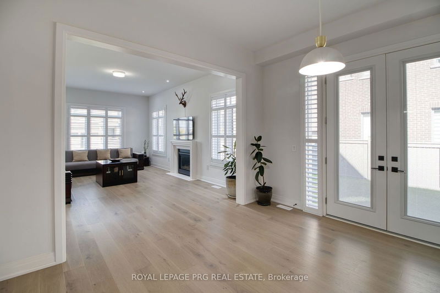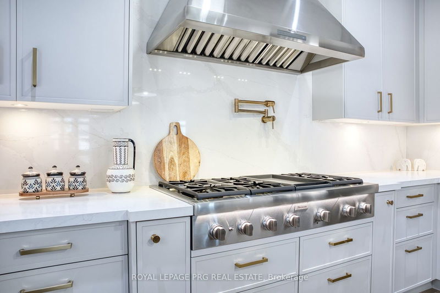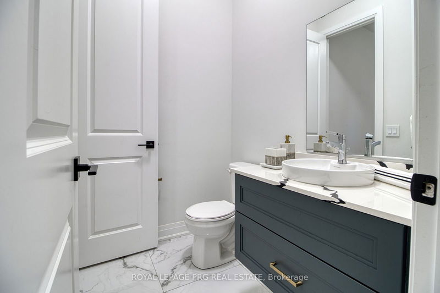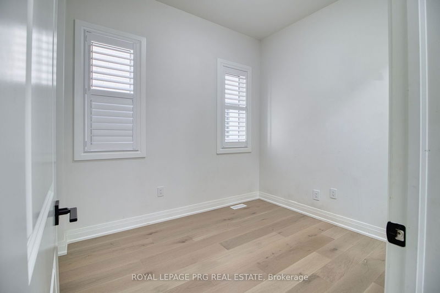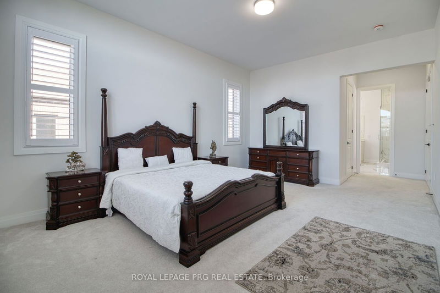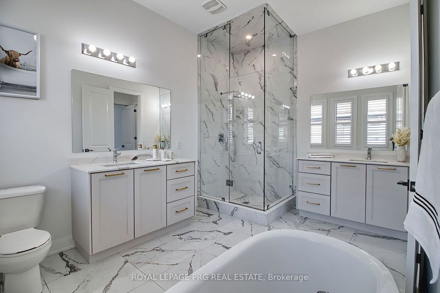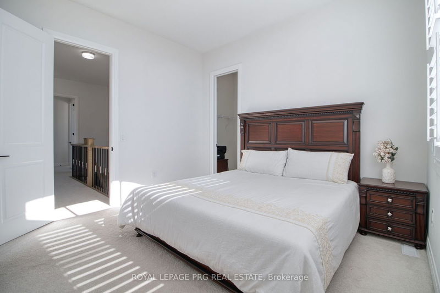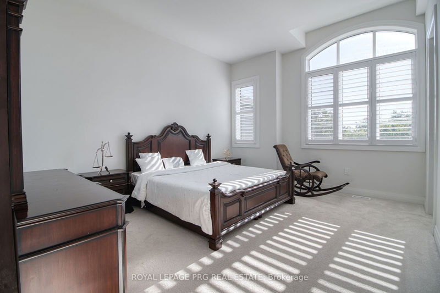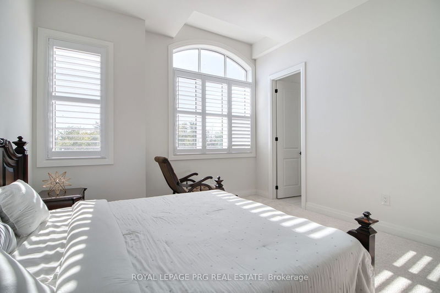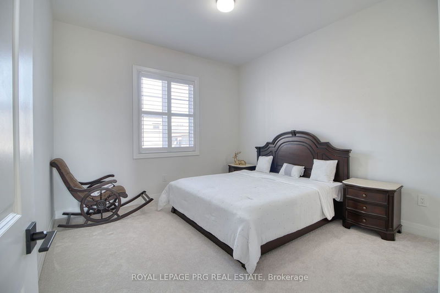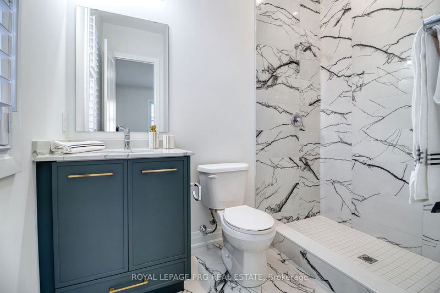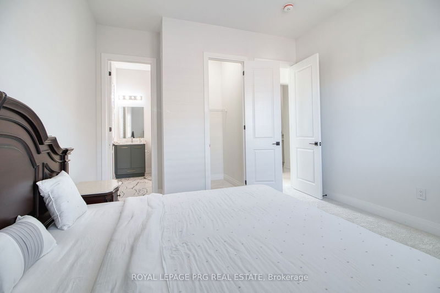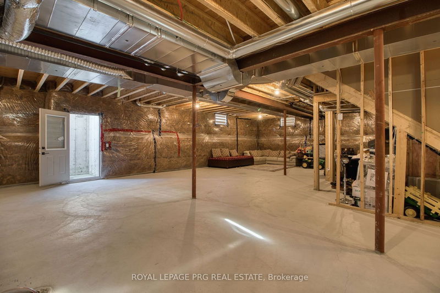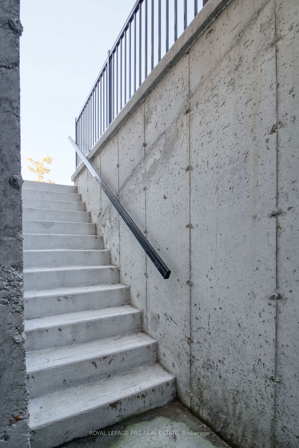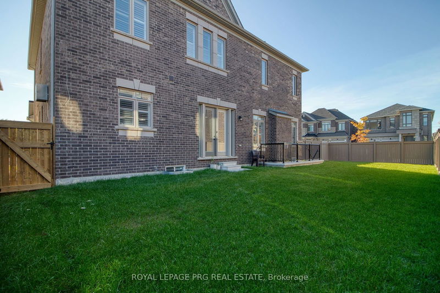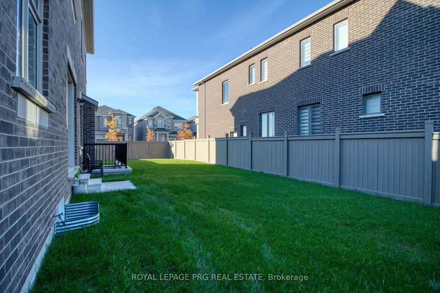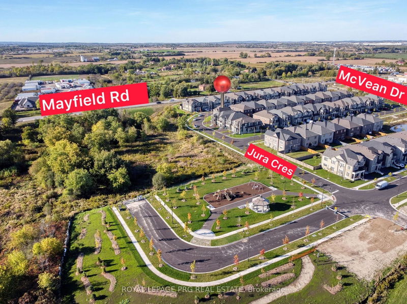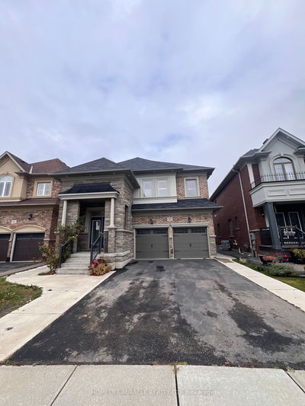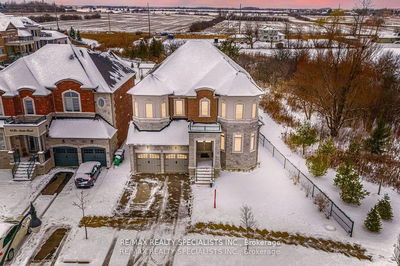Location ! *Premium Custom Corner Lot * One year Old in the well-established community.80 ft wide along the rear property line, over 250k upgrades, this stunning open-concept home, Main Flr Office, no house on front lush nature greenery, a spacious living room with a dedicated dining space for formal gatherings. A huge family room, Kitchen with breakfast area round up the main floor. The second floor has 4 bedrooms each with its own ensuite and a walk in closets& Flex room,10ft Smooth ceilings on the main floor, 10ft smooth Ceiling on second floor and 9ft in the basement, 5"x 3/4" hardwood flooring, main floor, Builder upgraded kitchen 48"cooktop,Thermador appliances match with the full-height cabinetry, a spacious pantry with shelves and lower drawers, a bright breakfast area with big glass Patio door. No sidewalk, huge Driveway with 6 cars parking!!
详情
- 上市时间: Monday, October 07, 2024
- 城市: Brampton
- 社区: Toronto Gore Rural Estate
- 交叉路口: MAYFIELD RD & MCVEAN DRIVE
- 家庭房: Hardwood Floor, Fireplace, Large Window
- 客厅: Hardwood Floor, Combined W/Living
- 厨房: Hardwood Floor, Stainless Steel Appl
- 挂盘公司: Royal Lepage Prg Real Estate - Disclaimer: The information contained in this listing has not been verified by Royal Lepage Prg Real Estate and should be verified by the buyer.

