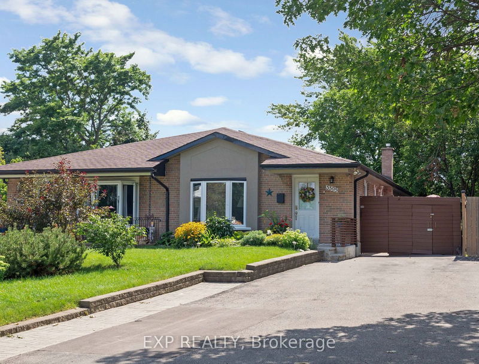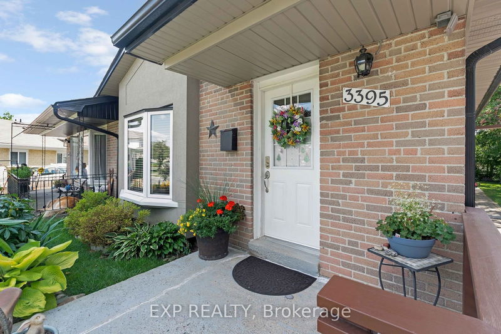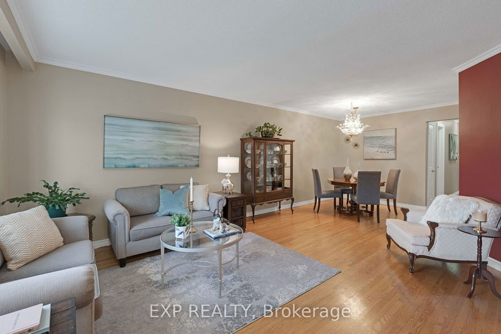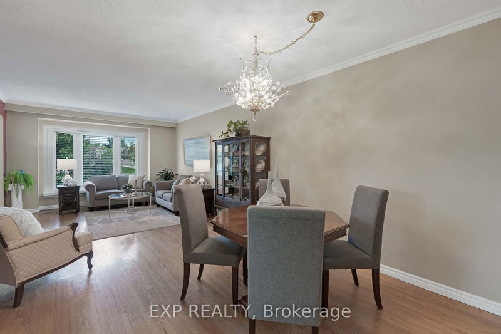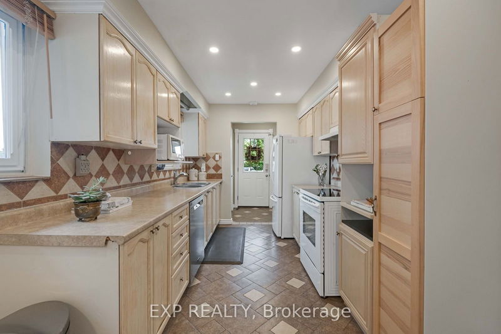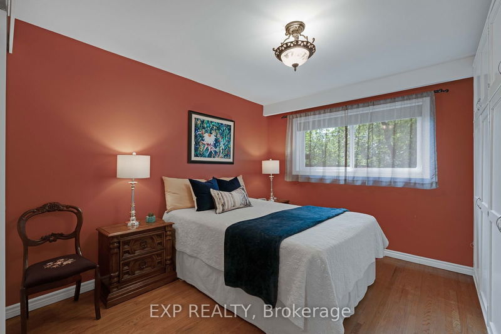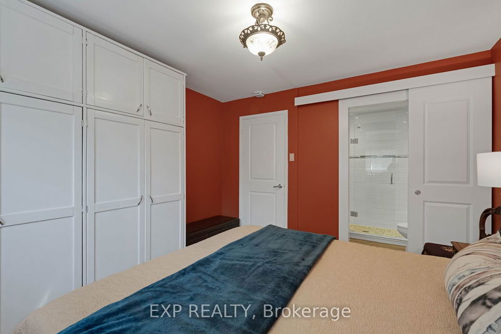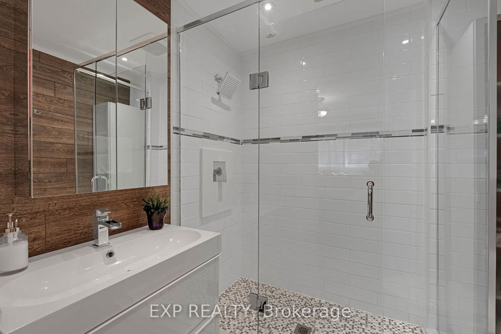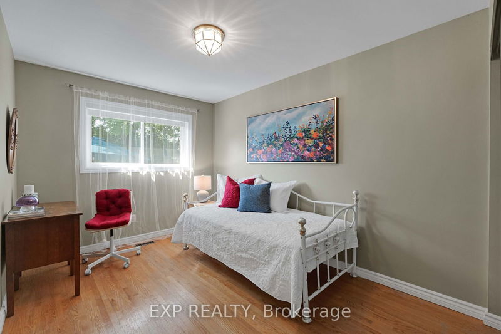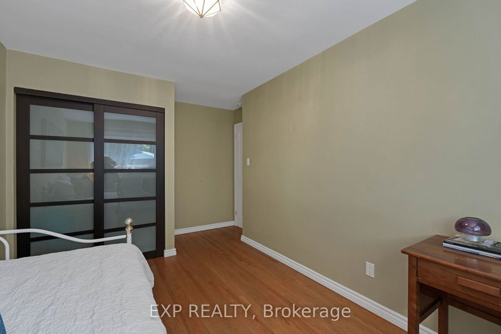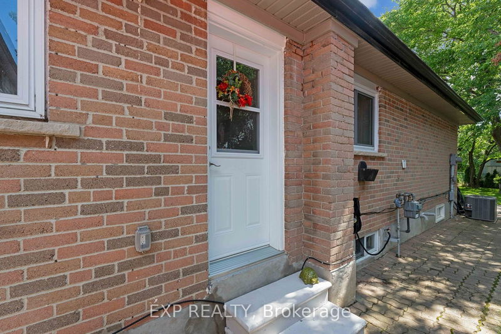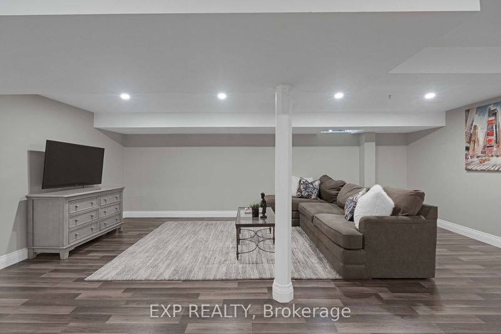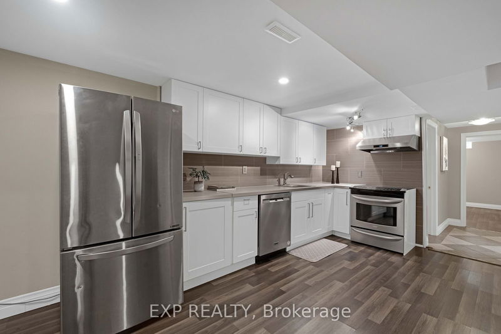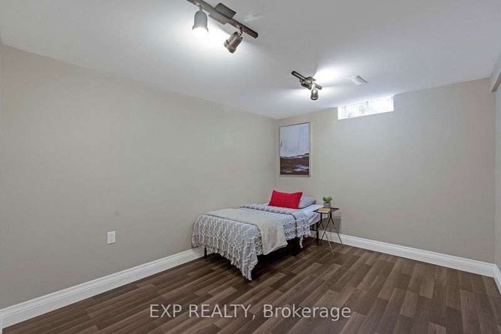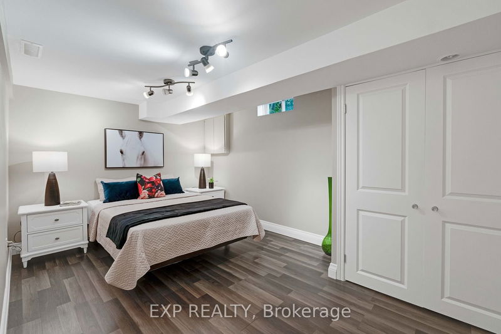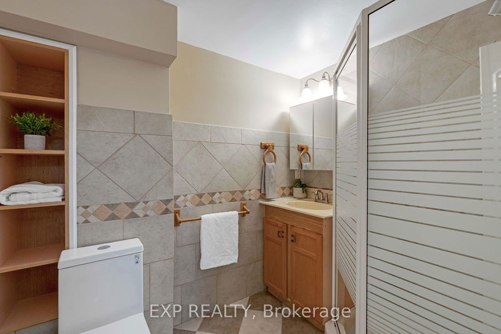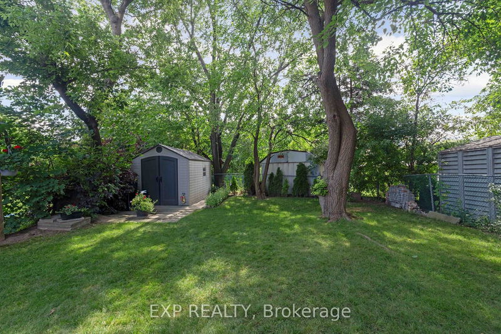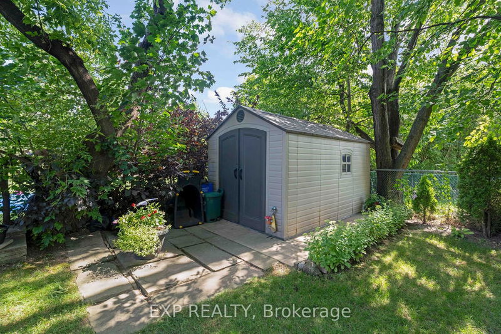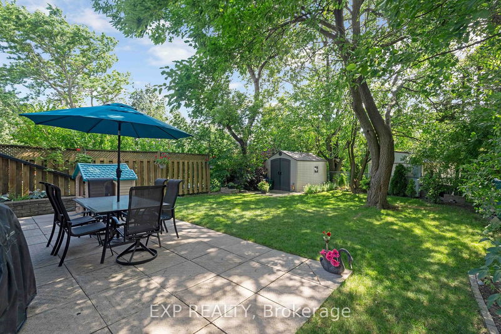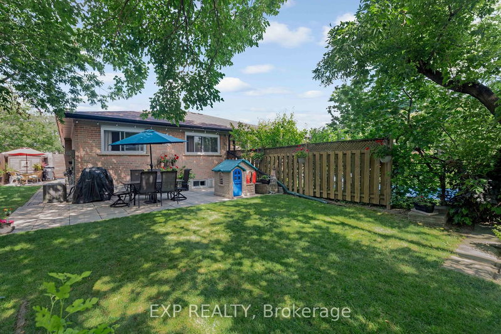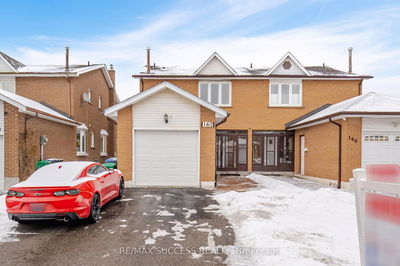Welcome to this warm and inviting 3+2 bedroom semi-detached bungalow, nestled in the family-friendly community of Mississauga Valley. With its comfortable layout and charming features, this home is perfect for those looking to create lasting memories in a welcoming space. As you step into the foyer, you're greeted by a cozy atmosphere, where tile flooring and a convenient closet make for a practical yet stylish entry. The living room is bright and inviting, with gleaming hardwood floors and a large window that fills the room with natural light. Flowing seamlessly from the living room is the dining area, ideal for casual meals or family dinners. The kitchen with tile flooring, backsplash, and pot lights offers all the essentials for everyday cooking and meal prep. Its efficient layout ensures everything you need is within reach. The primary bedroom is a comfortable retreat, complete with an updated 3-piece ensuite, offering a private space to unwind. Two additional bedrooms provide versatility, whether for family, guests, or even a home office. The main bathroom is a spacious 5-piece layout complete with a bidet. For additional versatility, the main floor also has a rough-in for a second laundry if need. The fully finished basement, which could have it is own private side entrance, adds tremendous value to this home. With two more bedrooms, a second kitchen, a 3-piece bathroom, and a large living area, its perfect for extended family, in-laws, or a rental opportunity. Outside, you have both a side yard and a generous backyard offering a peaceful space for summer BBQs, outdoor activities, or quiet evenings under the stars. With ample parking for 6 cars and a location close to schools, shopping, transit, and major highways, this home balances comfort, convenience, and functionality.
详情
- 上市时间: Monday, October 07, 2024
- 3D看房: View Virtual Tour for 3395 Galena Crescent
- 城市: Mississauga
- 社区: Mississauga Valleys
- 交叉路口: Bloor / Hyacinthe
- 客厅: Hardwood Floor, Bay Window, Combined W/Dining
- 厨房: Eat-In Kitchen, Ceramic Floor, Pot Lights
- 客厅: Laminate, Open Concept, Pot Lights
- 厨房: Laminate, Updated, Pot Lights
- 挂盘公司: Exp Realty - Disclaimer: The information contained in this listing has not been verified by Exp Realty and should be verified by the buyer.

