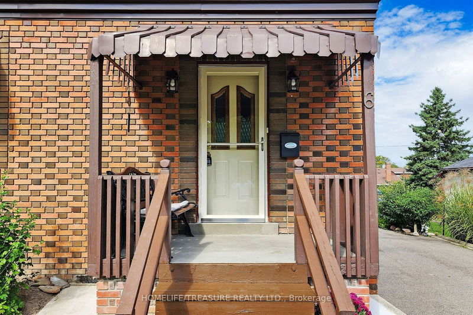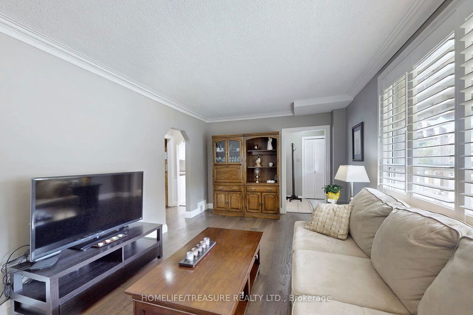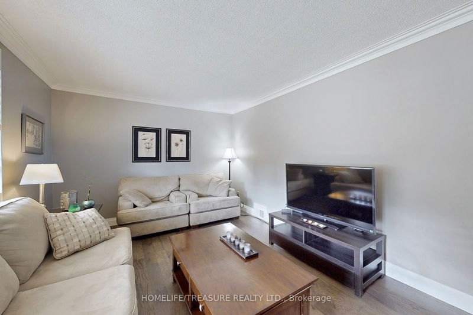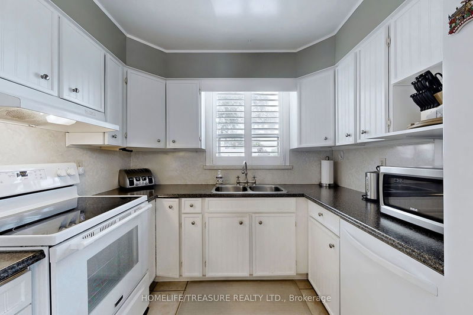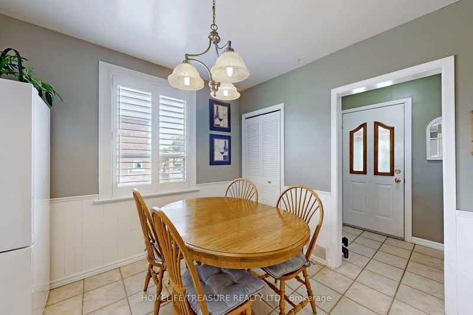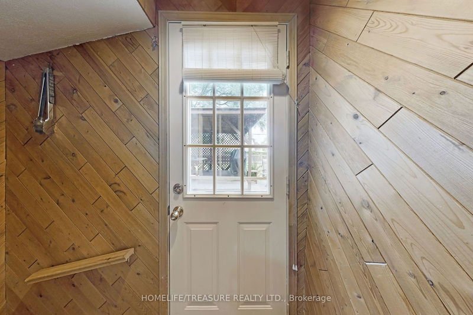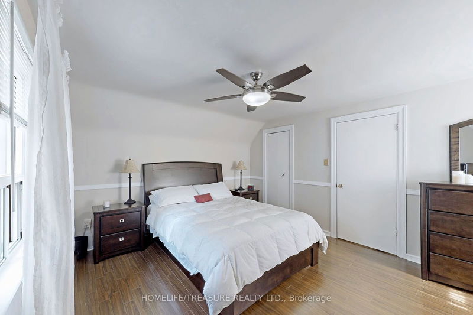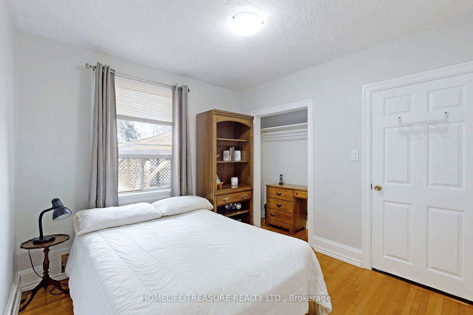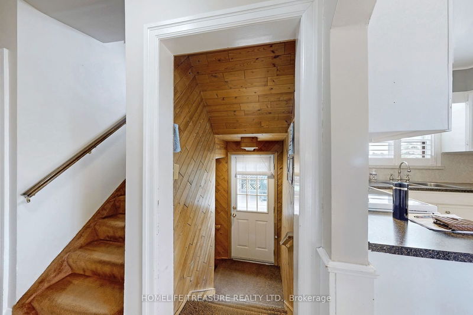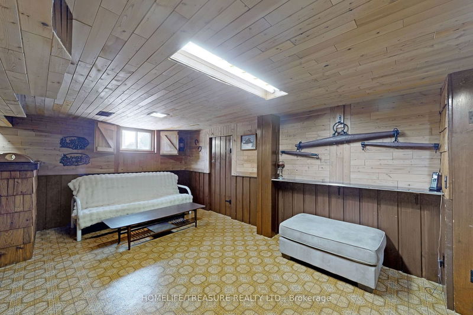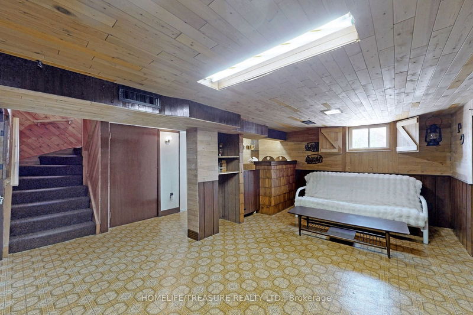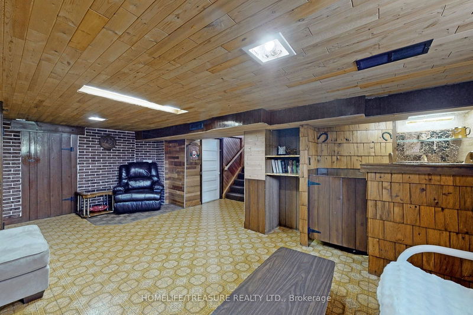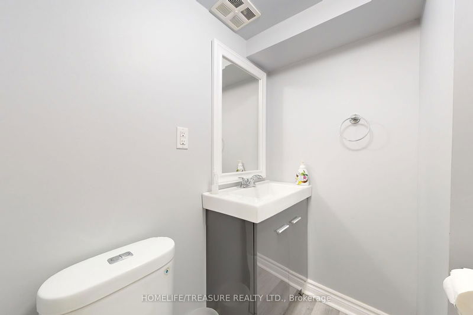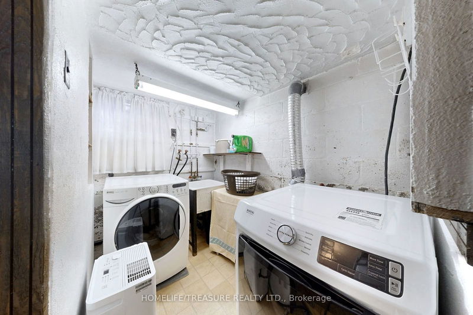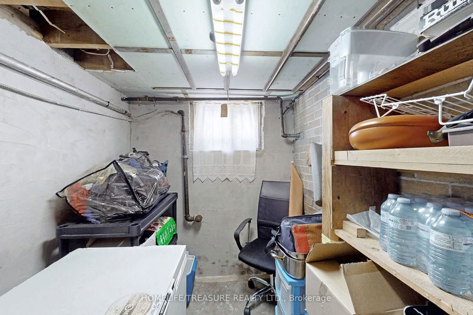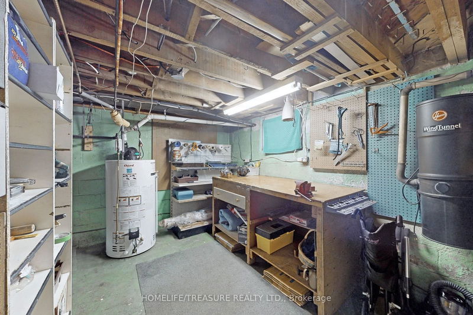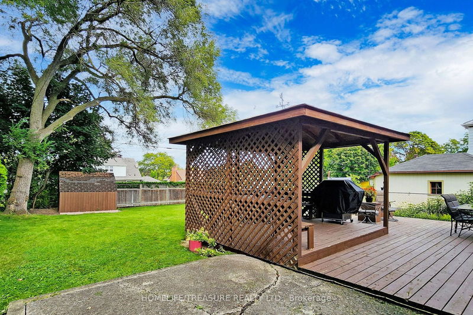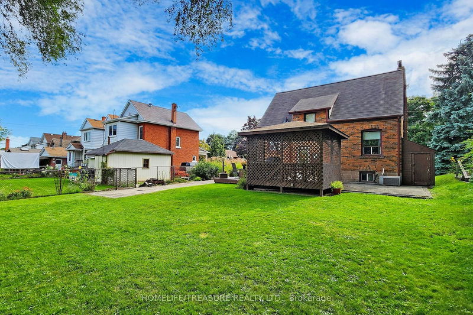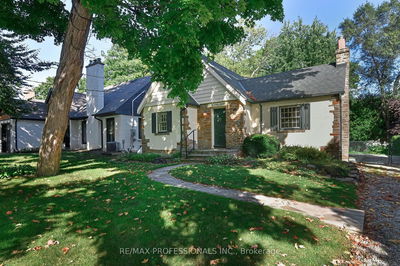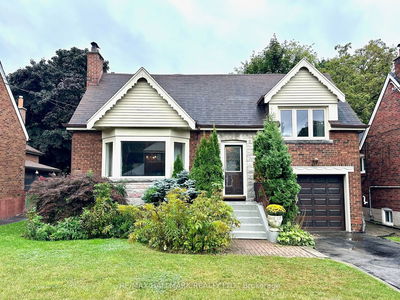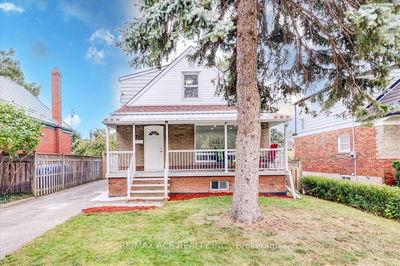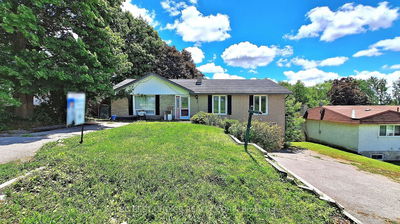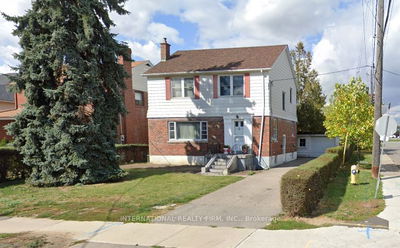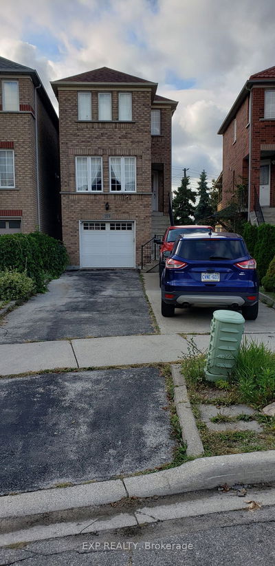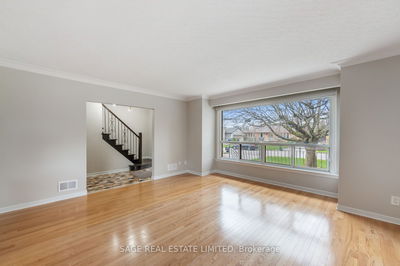Nestled In The Vibrant Charming Mature tree lined Neighbourhood Of Weston Village! This Detached Gem Of A Home Offers A Blend Of Comfort, Style And Boundless upside potential That Is Hard To Find . Excellent for first time buyers,investors, empty nestors or build your dream home! With Its 3 bedrooms, 2 bathrooms and expansive 50 X 114 foot lot this well loved and mainteained property is a haven of tranquility in the bustling city! Good size Sun filled rooms with hardwood and laminate floors thur out! Modern family size eat in kitchen with pantry and wainscotting. large bedrooms with closets, built in bookcase, updated baths, Seperate entrance to finished basement with large recreation room, dry bar, lots of storage , cantina cold room work bench , this basement has lots of potential in law suite or flex space for home office, gym etc! Tons of parking spaces, beautiful backyard with the vibrant outdoors offering verdant greens, fantastic huge deck and gazebo for all your entertaining Alfresco Dining! Summer BBQ'S OR Quiet contemplation Amidst the urban Hum.2 garden sheds for ample storage! Garden Suite potential! Close to GO & UP EXPRESS, HIGHWAYS 400/401, Ttc, elm park,cafes,restaurants, weston public library, shopping, yordale mall and more!!
详情
- 上市时间: Monday, October 07, 2024
- 3D看房: View Virtual Tour for 6 Robert Street
- 城市: Toronto
- 社区: Weston
- 详细地址: 6 Robert Street, Toronto, M9N 2J5, Ontario, Canada
- 客厅: Combined W/Dining, Hardwood Floor, Crown Moulding
- 厨房: Ceramic Floor, Eat-In Kitchen, Family Size Kitchen
- 挂盘公司: Homelife/Treasure Realty Ltd. - Disclaimer: The information contained in this listing has not been verified by Homelife/Treasure Realty Ltd. and should be verified by the buyer.



