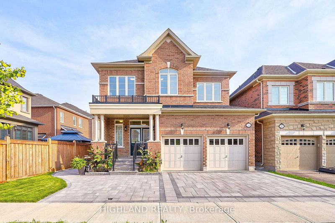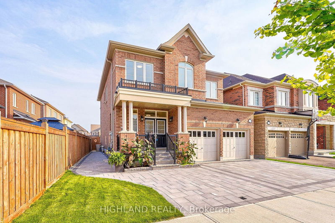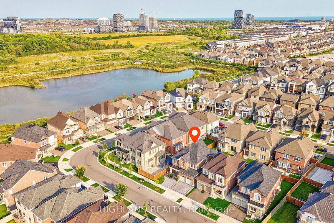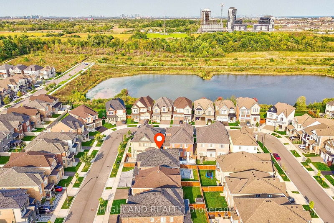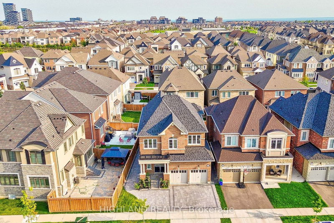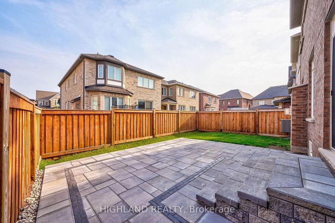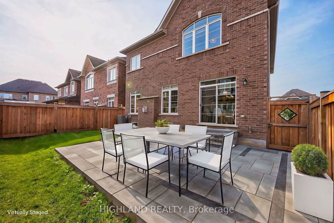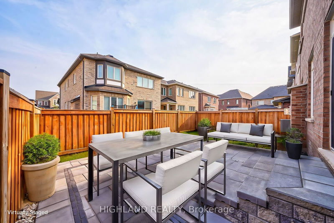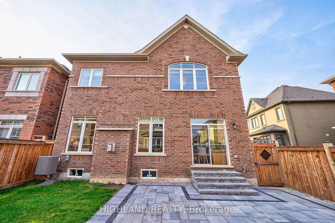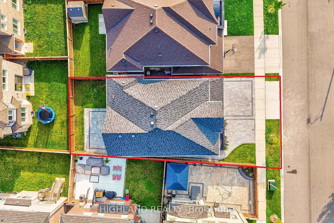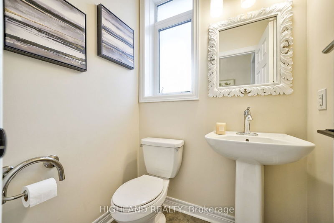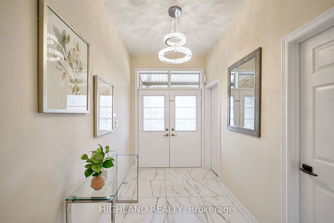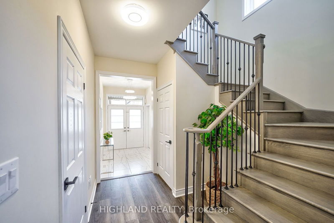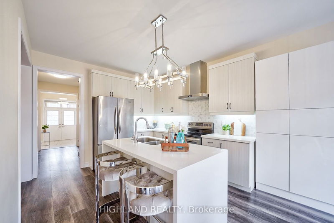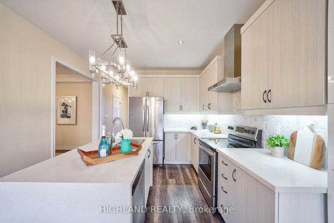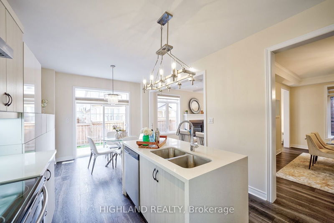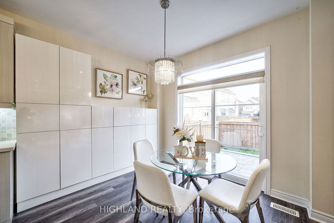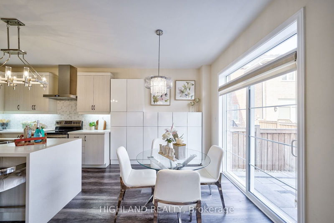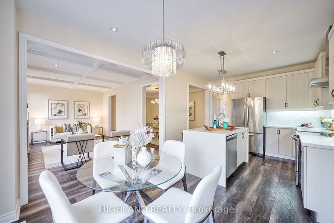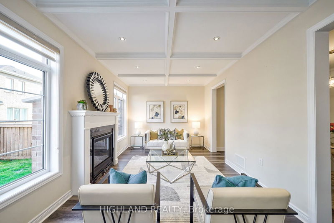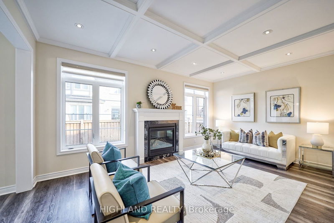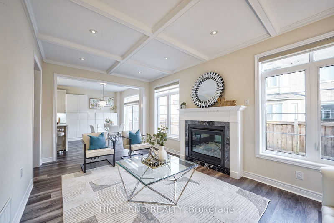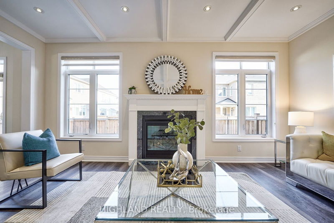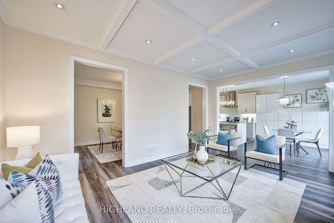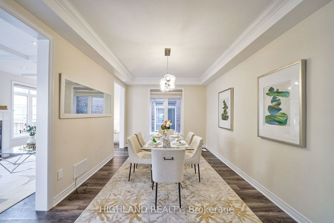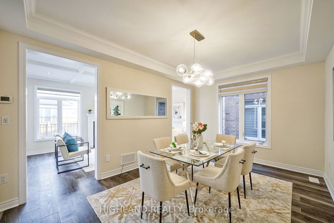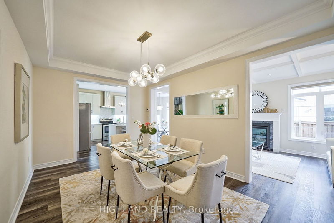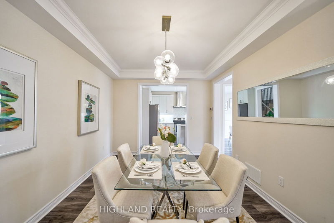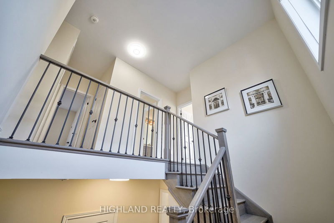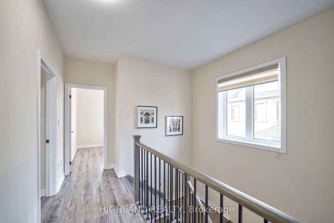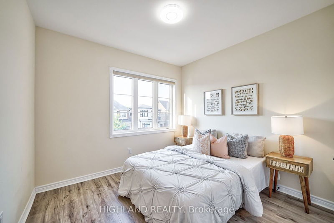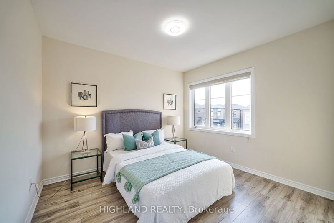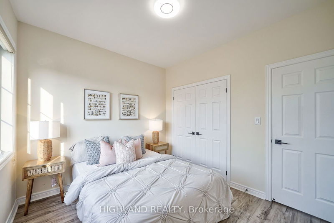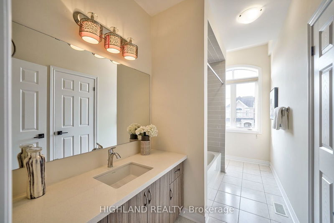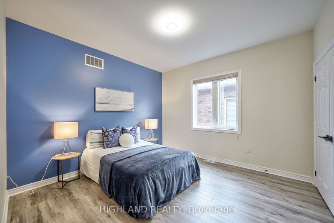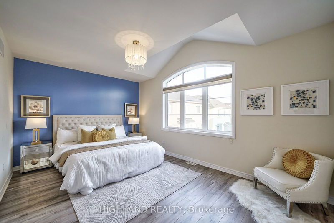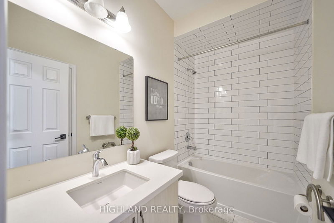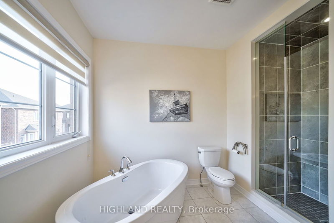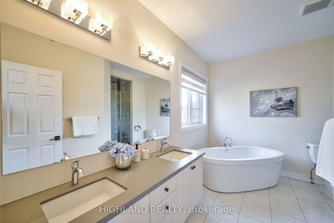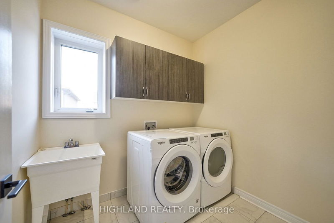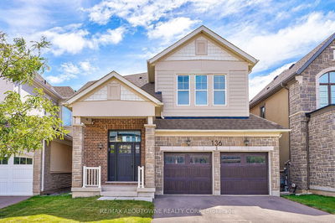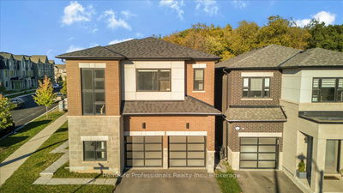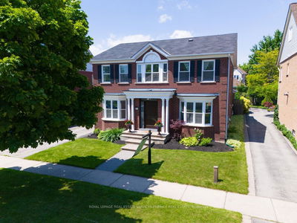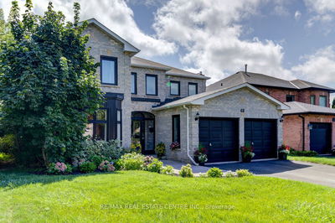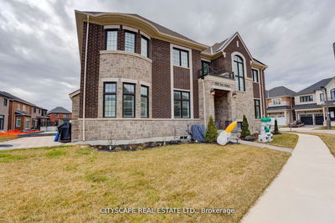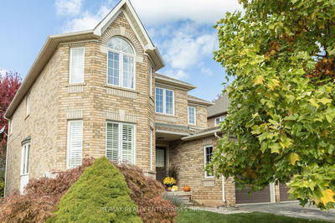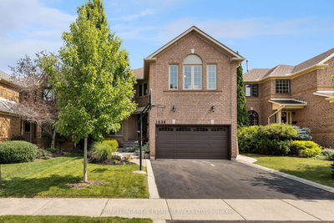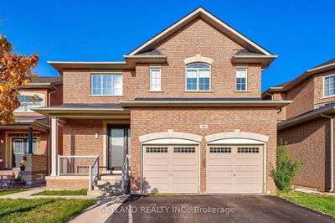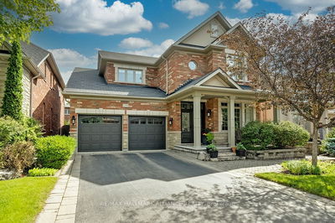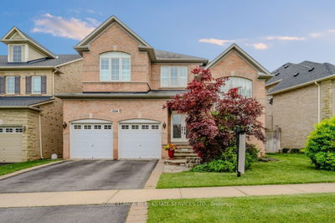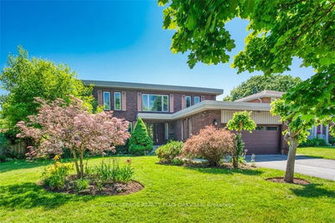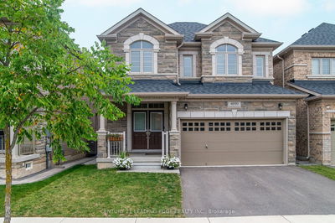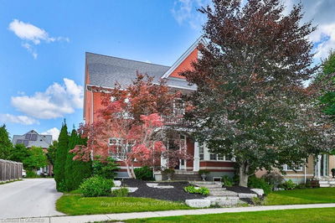44 x 90 feet ! Huge Premiums Lot * with south-east view Extra-wide Backyard, and No Neighbour Access on one side * Only 4 years old, Mattamy House , 4-bed , 4-Bath Luxury Home in Oakville's Highly Sought community * close to 2500 sq.ft (2406 sq.ft per MPAC, floor plan in attachment) * 9' Smooth Ceiling on Both Main & 2nd Floor * Large Impressive Entry Door & Foyer & walk-in closet with window * Excellent layout , Open Concept Living & family room With Oversized Window & coffee Ceiling & gas fireplace * Upstairs 4 Generously Sized Bedrooms : Primary Bdrm with 5-Pc Spa-Look Ensuite & walkin Closets * 2nd Bedroom Has 4-Pc Ensuite As Well * While Other Two Bedrooms Share a Jack-and-Jill Bathroom, Each Featuring Custom-built Closets * Well Maintained by Original Owner, Much lux-look upgrade, high-end Hardwood floor throughout * Fully Fenced Backyard * professional paving / Interlockering both front and back yard * EV Charger Outlet rough-in ready in garage * AAA location, Steps to Trails, Parks, Top-rated schools (Dr David R. Williams Public School), French Immersion School( Forest Trail Public School) * Close to Oakville Trafalgar Hospital, Hwy 407 and a Variety of Local Amenities ....
详情
- 上市时间: Friday, October 04, 2024
- 3D看房: View Virtual Tour for 213 Camellia Crescent
- 城市: Oakville
- 社区: Rural Oakville
- 交叉路口: 6th line / Dundas
- 详细地址: 213 Camellia Crescent, Oakville, L6H 1L1, Ontario, Canada
- 客厅: Hardwood Floor, Pot Lights, Coffered Ceiling
- 家庭房: Hardwood Floor, Gas Fireplace, Coffered Ceiling
- 厨房: Hardwood Floor, Stainless Steel Appl, Centre Island
- 挂盘公司: Highland Realty - Disclaimer: The information contained in this listing has not been verified by Highland Realty and should be verified by the buyer.

