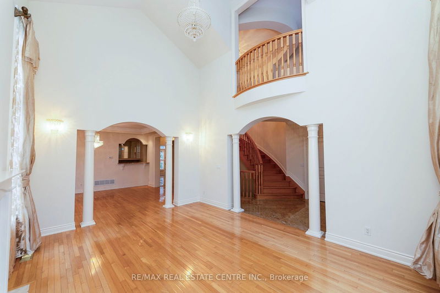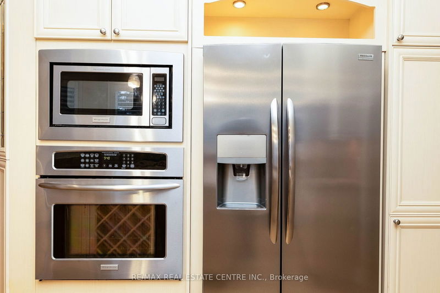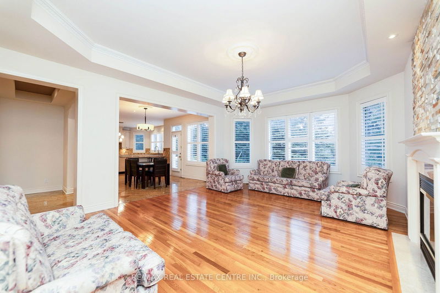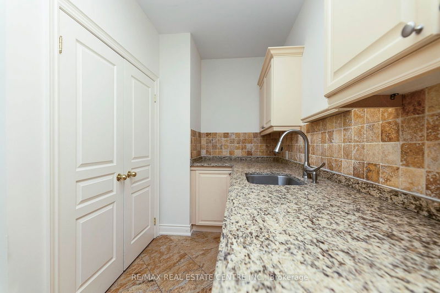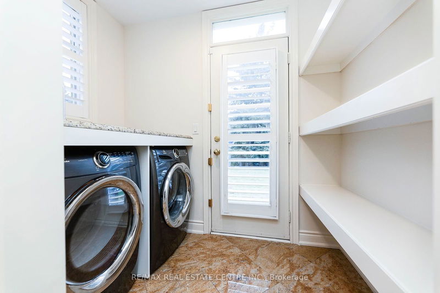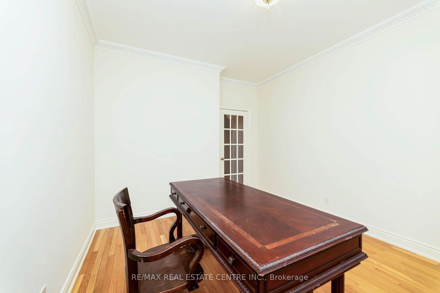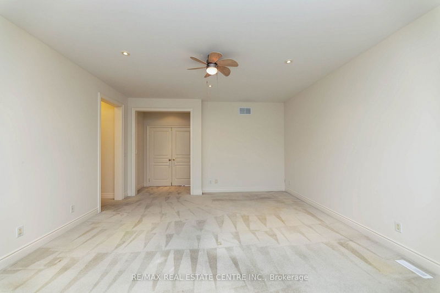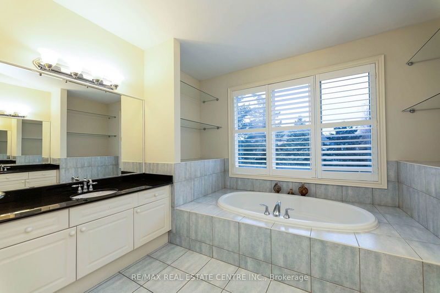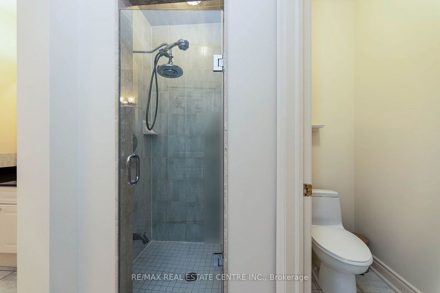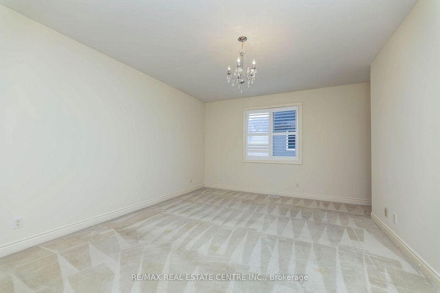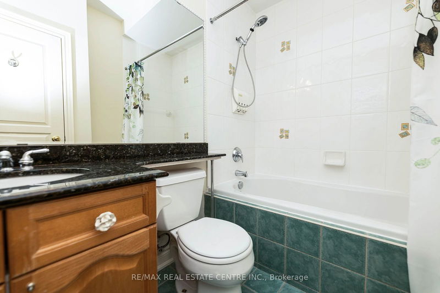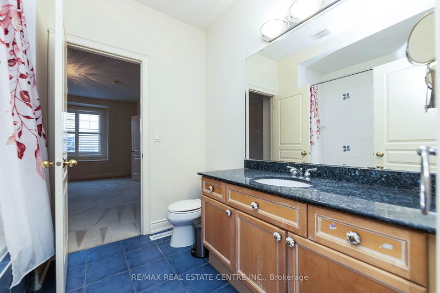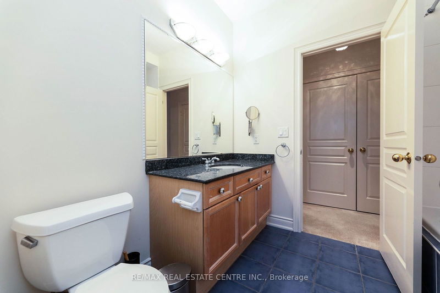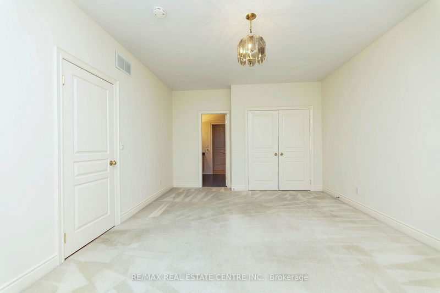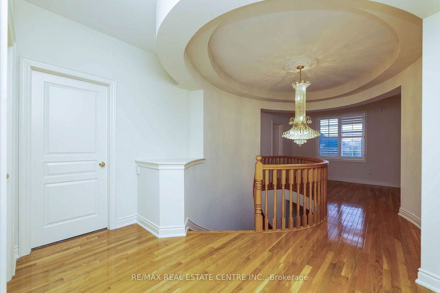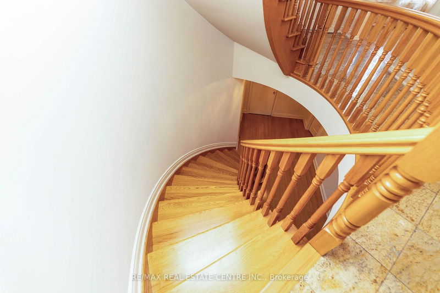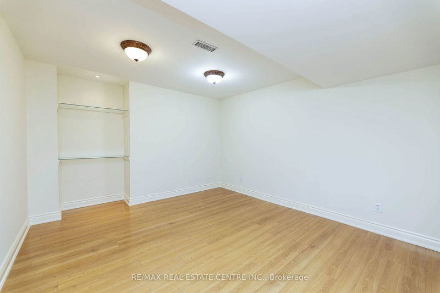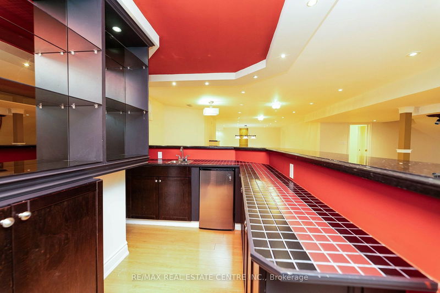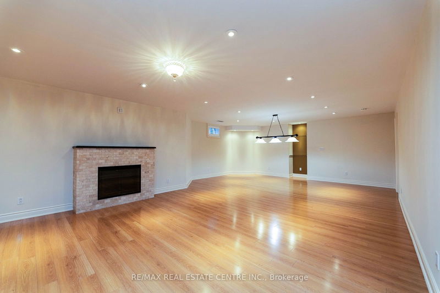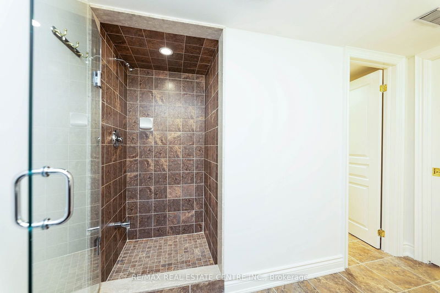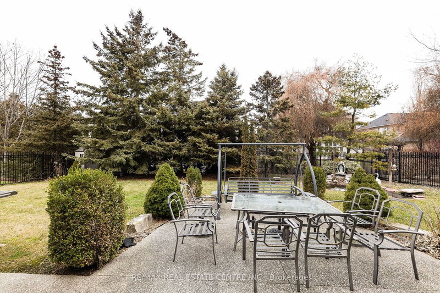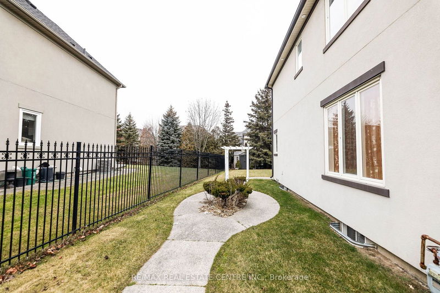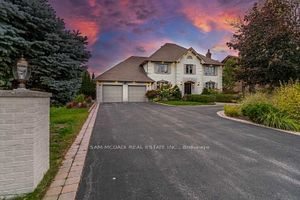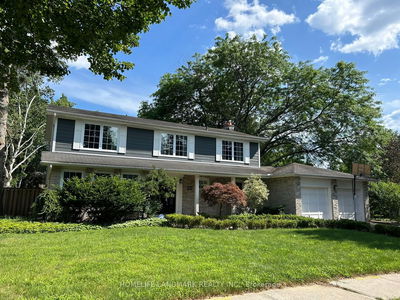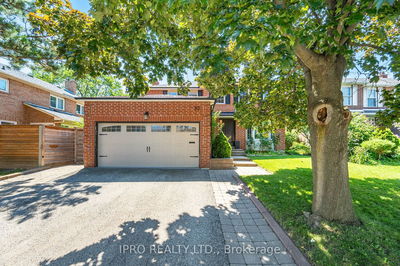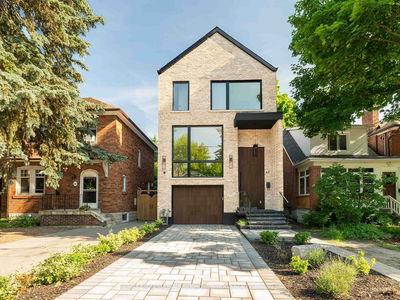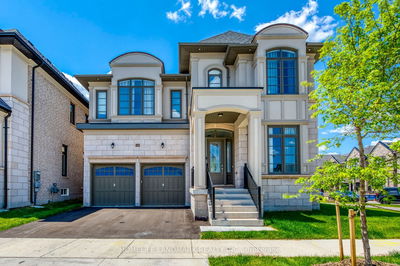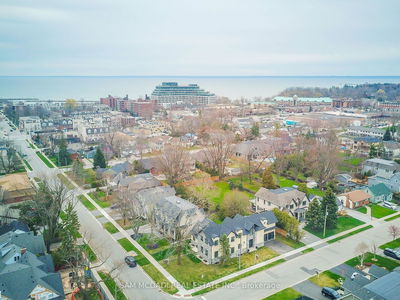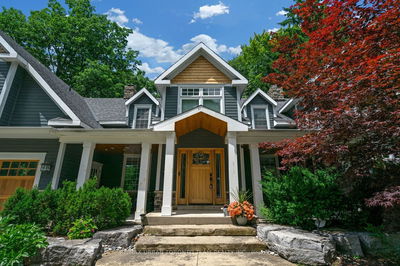Exquisite Executive Home in a Sunlit Cul-de-Sac in Lorne Park. Featuring numerous upgrades, including hardwood floors throughout, a main-floor office, laundry room, and 4+1 spacious bedrooms with 4.5 baths. The primary bedroom boasts a luxurious 5-piece ensuite. The bright kitchen offers stainless steel appliances, custom cabinetry, and a walkout to the backyard. A fully finished basement includes a wet bar with an island, an additional bedroom, and a 3-piece bath. The front yard features a 4+ car driveway. Conveniently located near the QEW, lake, restaurants, shopping, and more.
详情
- 上市时间: Thursday, October 03, 2024
- 城市: Mississauga
- 社区: Lorne Park
- 交叉路口: Mississauga Rd/Indian Rd
- 客厅: Fireplace, Vaulted Ceiling, Hardwood Floor
- 家庭房: Fireplace, Coffered Ceiling, Hardwood Floor
- 厨房: Window, Centre Island, Ceramic Floor
- 挂盘公司: Re/Max Real Estate Centre Inc. - Disclaimer: The information contained in this listing has not been verified by Re/Max Real Estate Centre Inc. and should be verified by the buyer.




