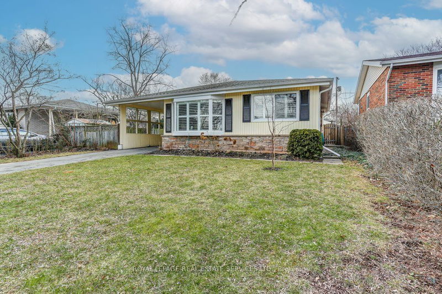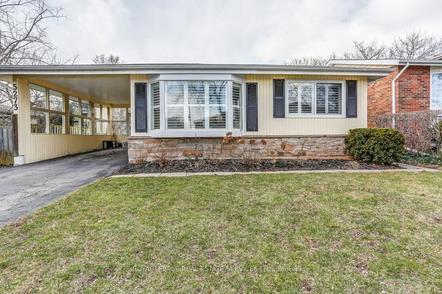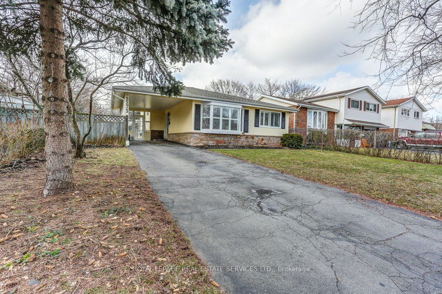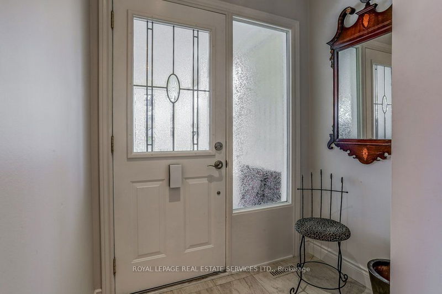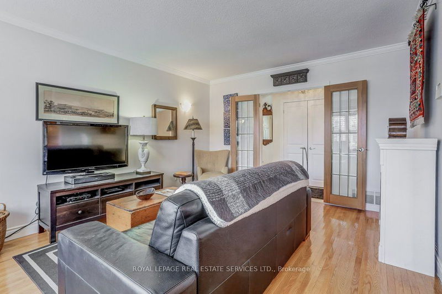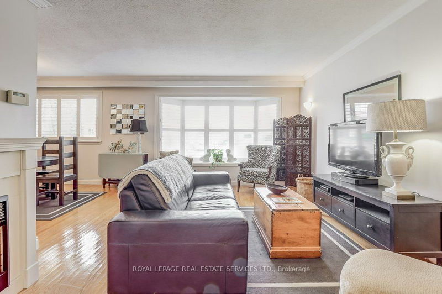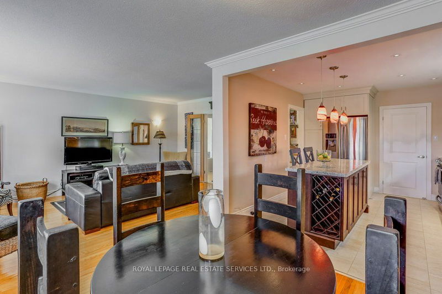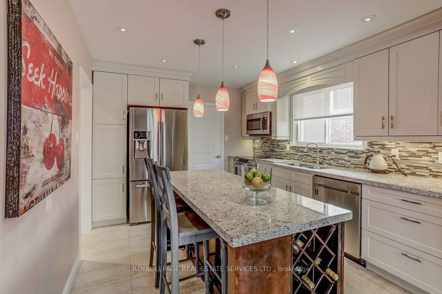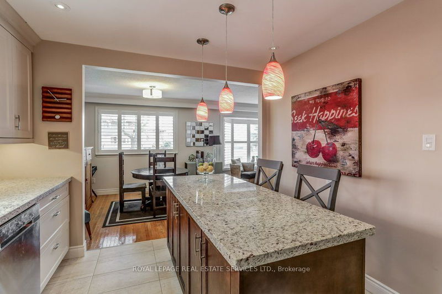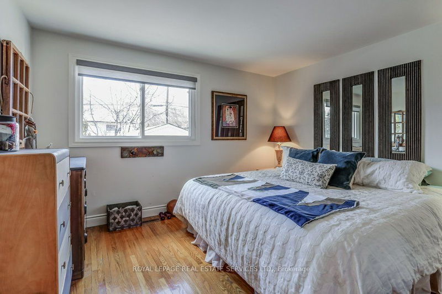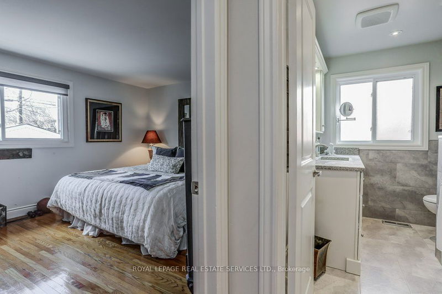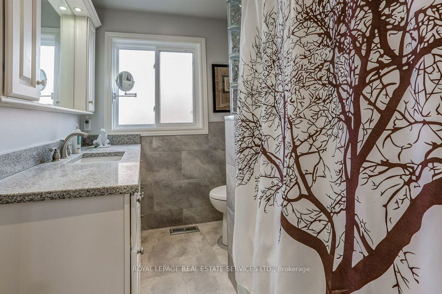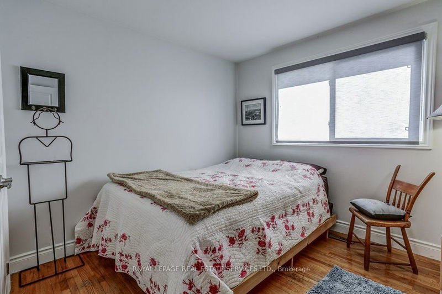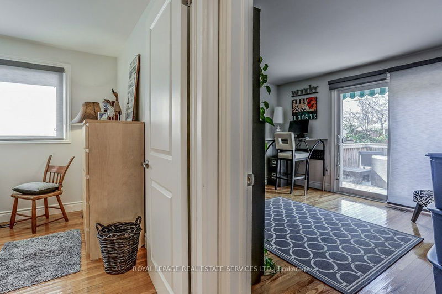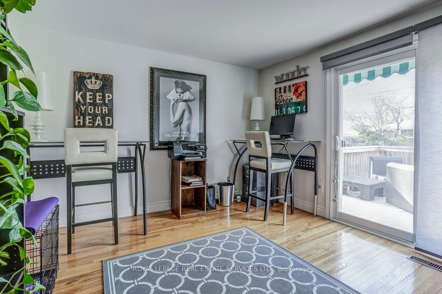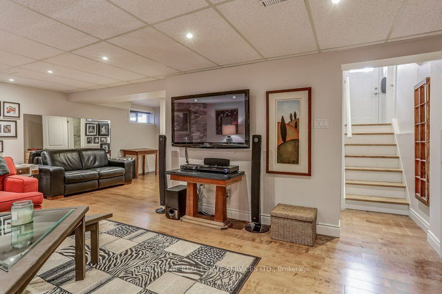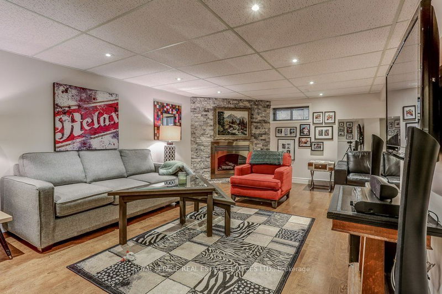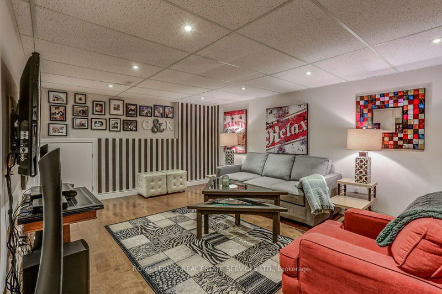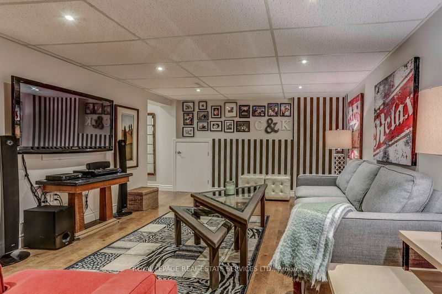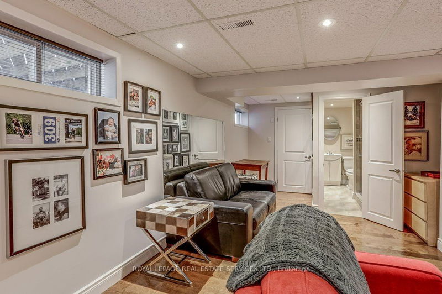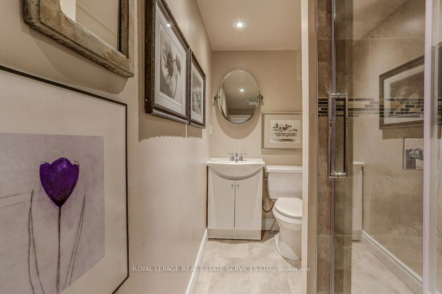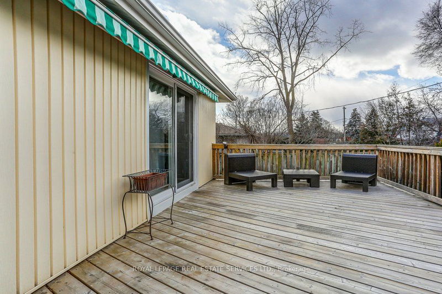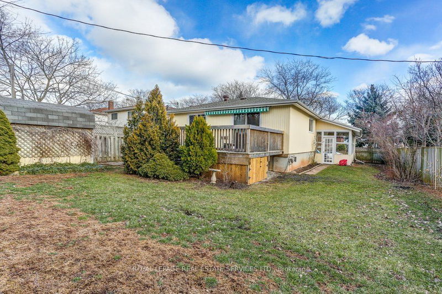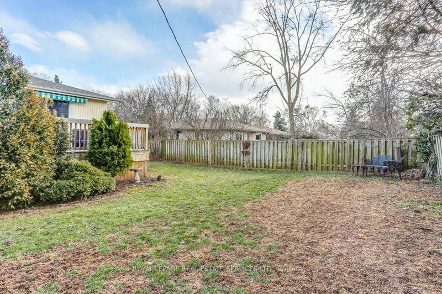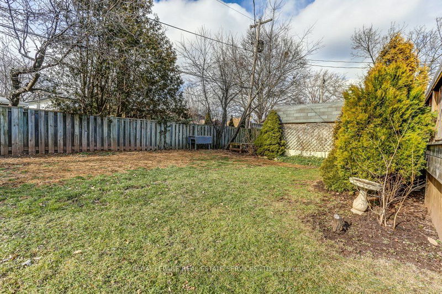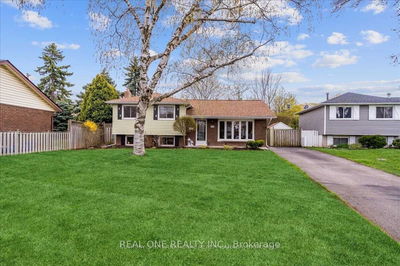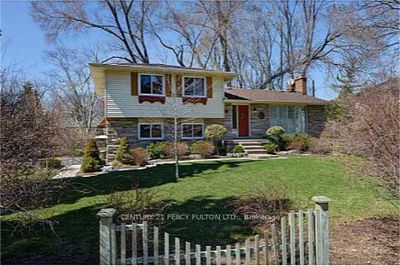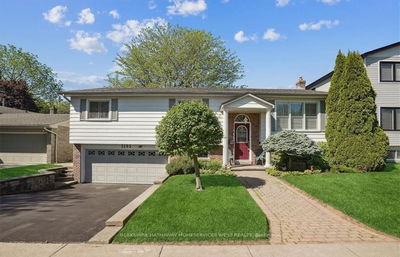Discover a fabulous rental opportunity in South-East Burlington! This three-level backsplit is nestled in a mature family-friendly neighbourhood, offering proximity to several parks, Frontenac Public School, and Ascension Catholic Elementary School. Plus, shopping, restaurants, and all amenities are nearby. With three bedrooms, two bathrooms, and a fully finished basement, theres plenty of space for everyone. The main level is ideal for entertaining, featuring open concept living and dining areas with hardwood floors and elegant crown moldings. The gourmet kitchen is a dream, showcasing white cabinetry, granite countertops, a glass tile backsplash, stainless steel appliances, and an island with a breakfast bar and wine rack. Enjoy easy access to the side yard with a convenient walk-out. Upstairs, the hardwood floors continue into the spacious primary bedroom with a double closet, along with two additional bedrooms, one featuring a sliding door walk-out to the deck. A spa-inspired four-piece bathroom completes this level. The finished basement is the perfect spot to unwind, boasting an expansive recreation room with engineered hardwood flooring, a cozy gas fireplace surrounded by floor-to-ceiling ledgerock, a three-piece bathroom, laundry room, and ample storage space. Outside, the oversized and fully fenced back yard is ideal for relaxation. It features a large deck with an awning, and a cedar shed for added storage. This location is perfect for commuters, just minutes from the Appleby GO Train Station and major highways.
详情
- 上市时间: Tuesday, October 01, 2024
- 城市: Burlington
- 社区: Appleby
- 交叉路口: New Street / Pinedale Avenue / Mullin Way / Cindy Lane / Ardleigh Crescent / Joel Avenue
- 详细地址: 5273 Joel Avenue, Burlington, L7L 3Y8, Ontario, Canada
- 客厅: Hardwood Floor, Crown Moulding, California Shutters
- 厨房: Granite Counter, Stainless Steel Appl, Pot Lights
- 挂盘公司: Royal Lepage Real Estate Services Ltd. - Disclaimer: The information contained in this listing has not been verified by Royal Lepage Real Estate Services Ltd. and should be verified by the buyer.

