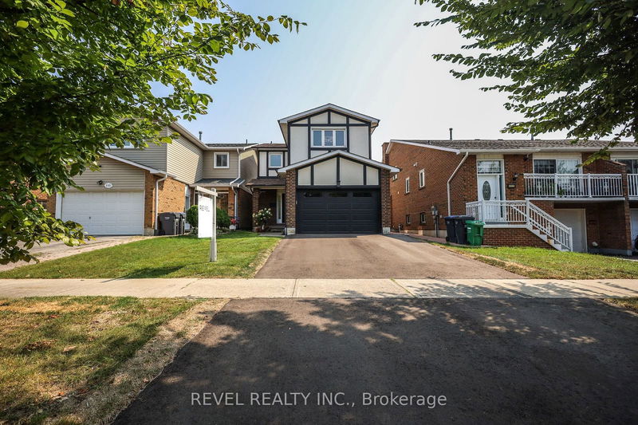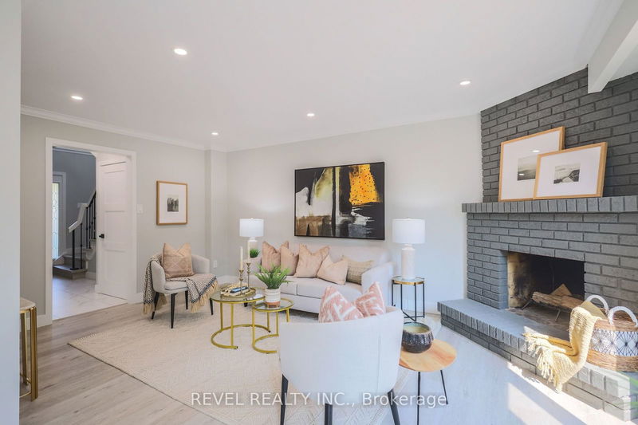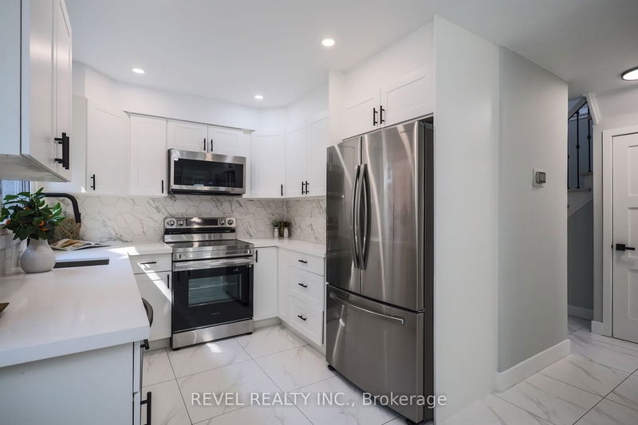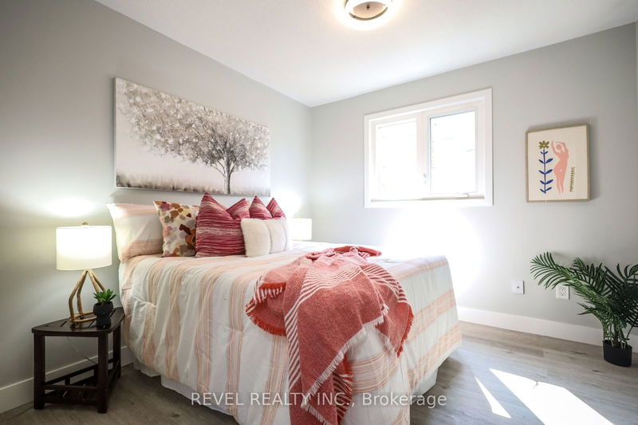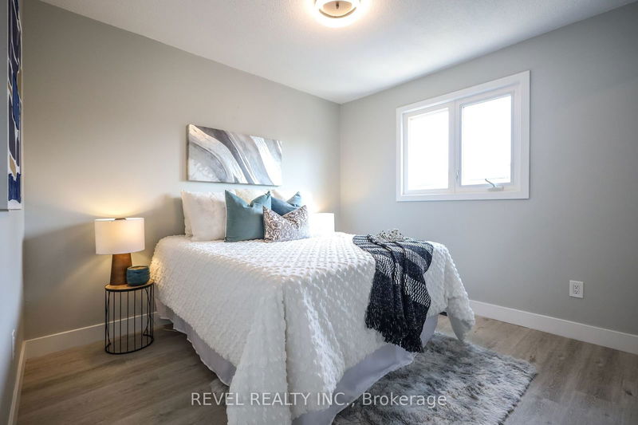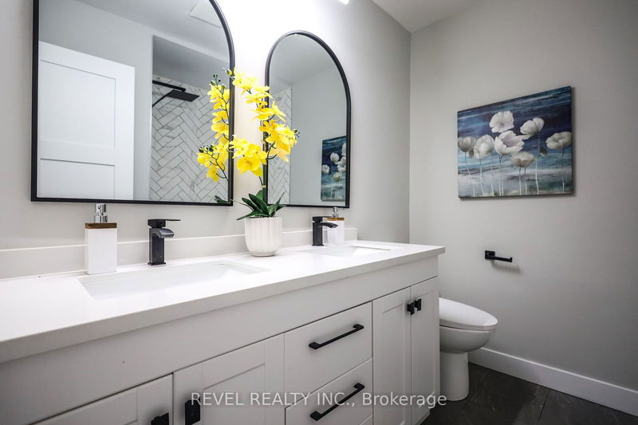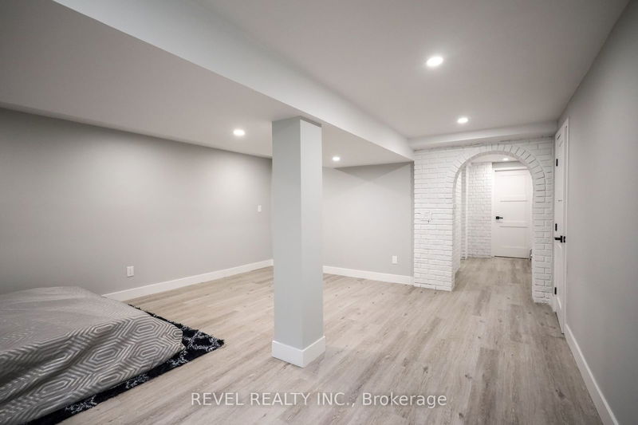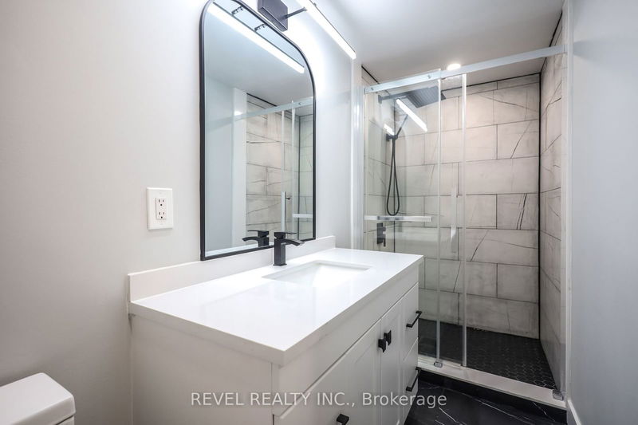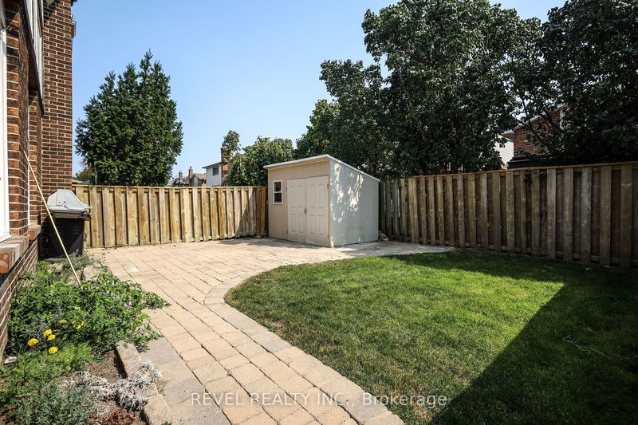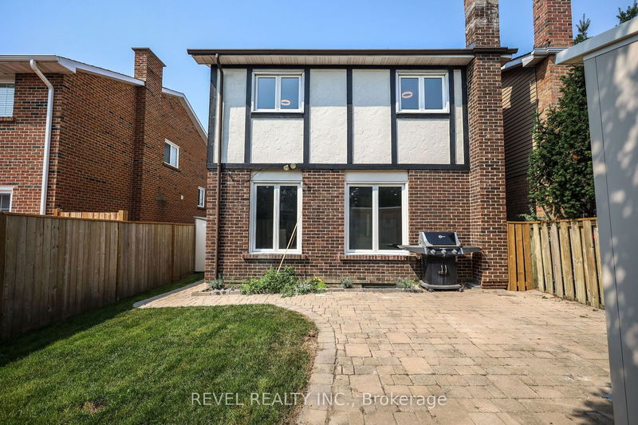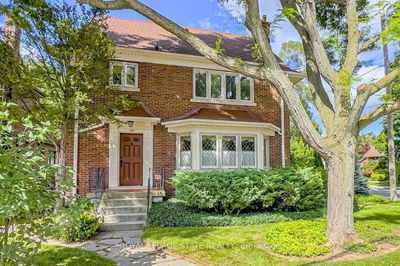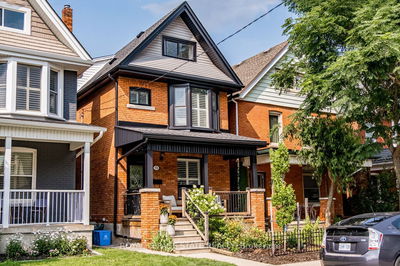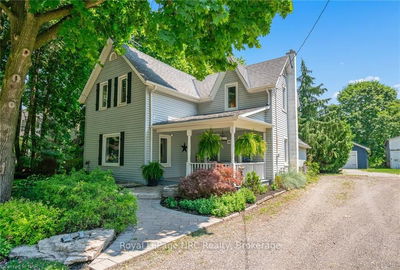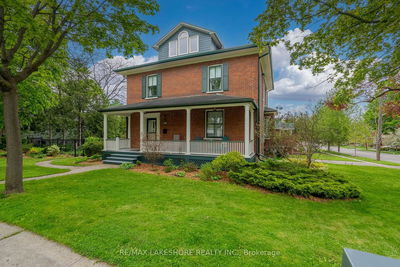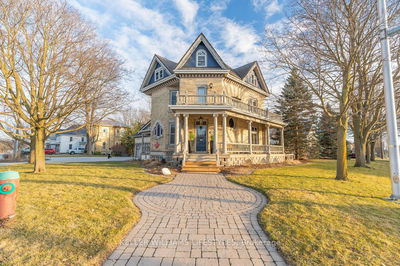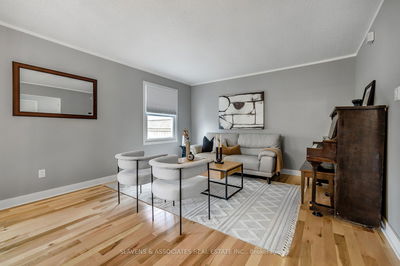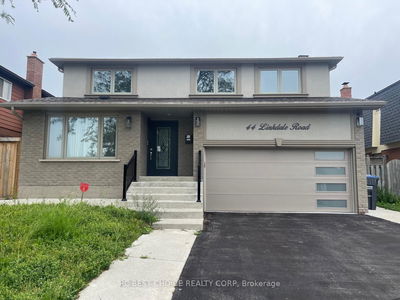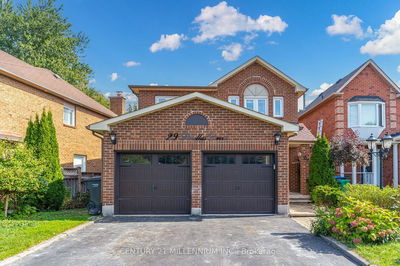Welcome to this stunning 4-bedroom, 4-bathroom detached home with a finished basement and private yard, offering the perfect mix of modern luxury and functionality. Located in a peaceful neighborhood near major highways and all amenities, this home is being offered for the first time, following over $200,000 in recent renovations.As you step inside, you'll be welcomed by a bright, spacious living room with immaculate hardwood floors and a cozy wood-burning fireplace. The open-concept design flows seamlessly into the gourmet kitchen, complete with stainless steel appliances, quartz countertops, and custom cabinetry.The second floor boasts a luxurious primary suite with a spa-like ensuite and walk-in closet. Three additional spacious bedrooms, each fitting queen-sized beds, have access to their own bathrooms with dual vanities and soaking tubs.The fully finished basement, complete with a 3-piece bathroom, offers versatile space for your familys needs. With an attached garage and extended driveway, there's parking for up to six vehicles. This home is move-in ready and waiting for its next chapter!
详情
- 上市时间: Tuesday, October 01, 2024
- 3D看房: View Virtual Tour for 113 Simmons Boulevard
- 城市: Brampton
- 社区: Madoc
- 详细地址: 113 Simmons Boulevard, Brampton, L6V 3X4, Ontario, Canada
- 厨房: Granite Counter, Ceramic Floor, Stainless Steel Appl
- 家庭房: Hardwood Floor, Fireplace, Combined W/Dining
- 挂盘公司: Revel Realty Inc. - Disclaimer: The information contained in this listing has not been verified by Revel Realty Inc. and should be verified by the buyer.

