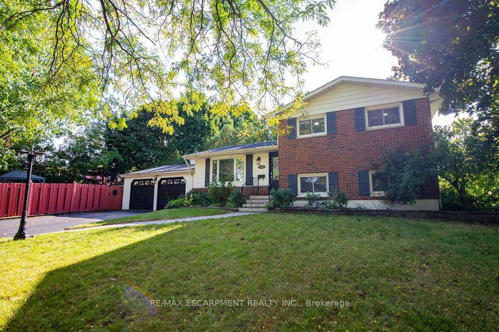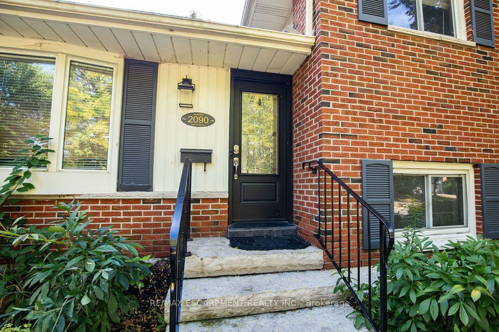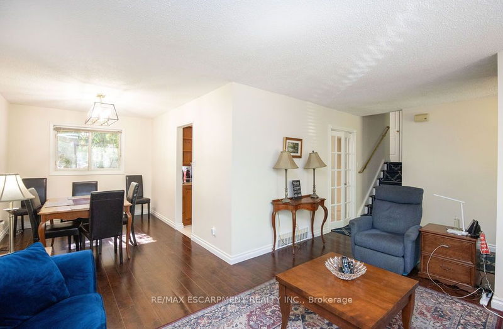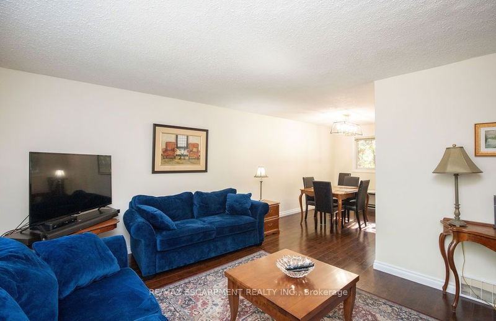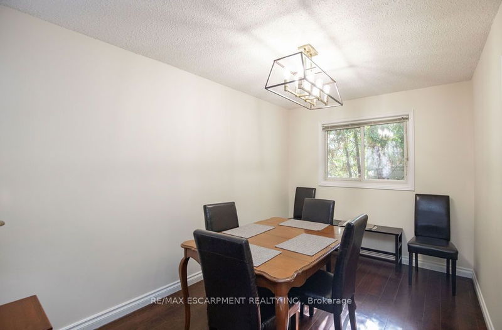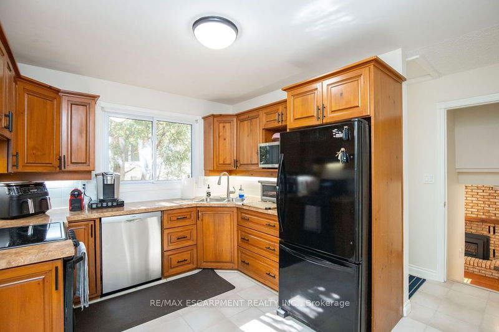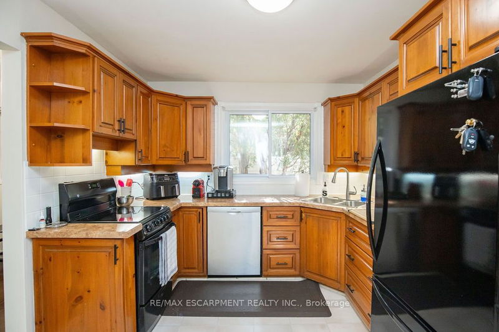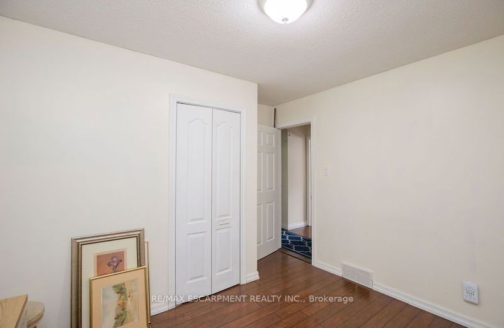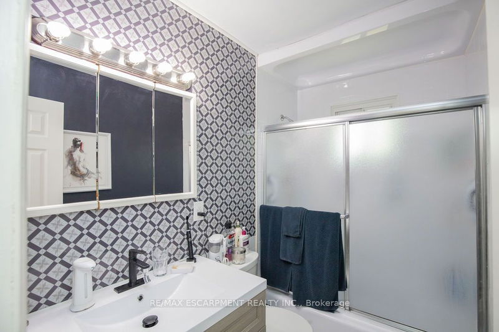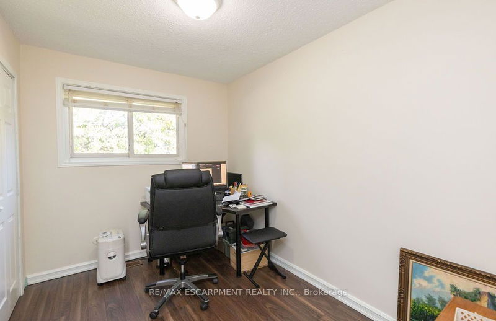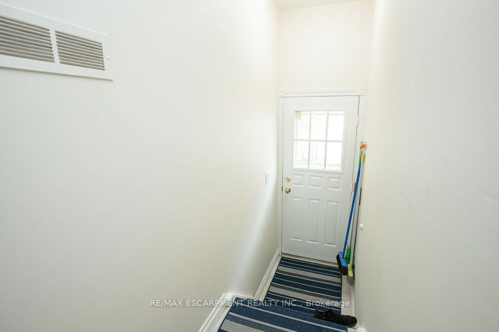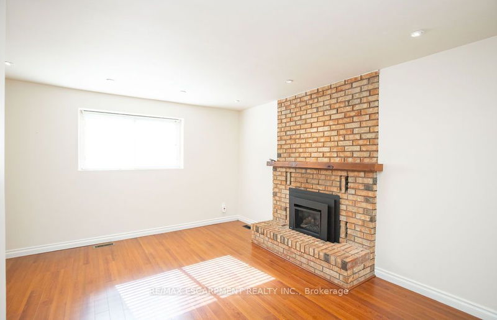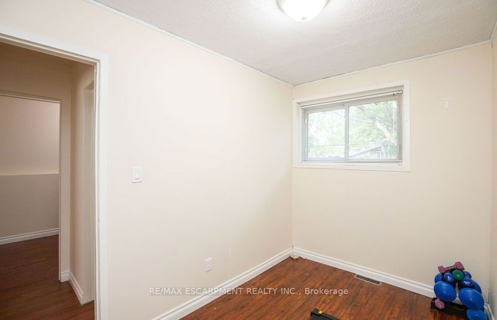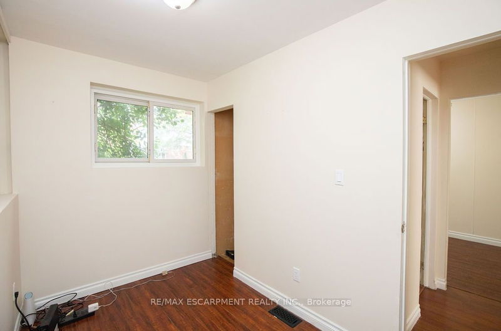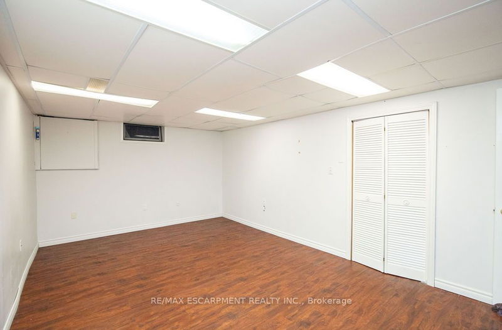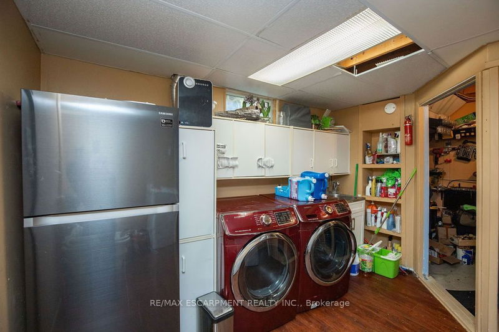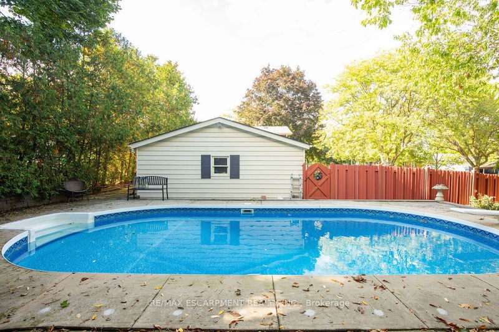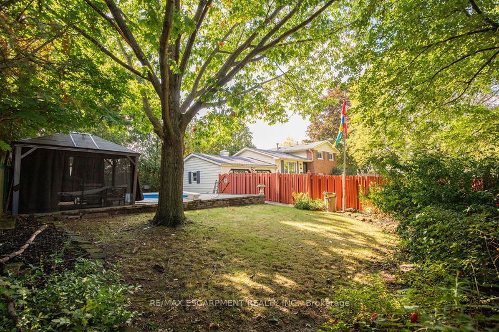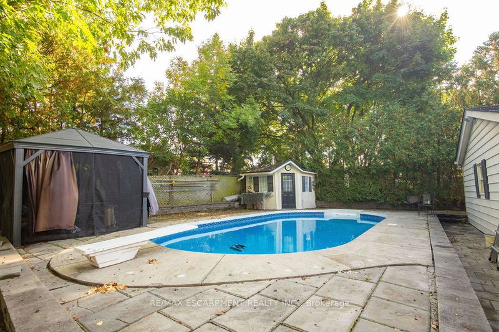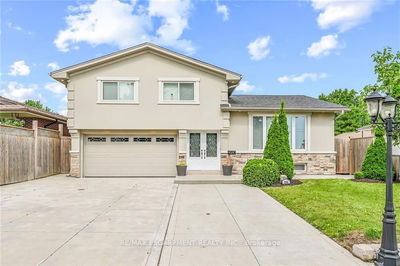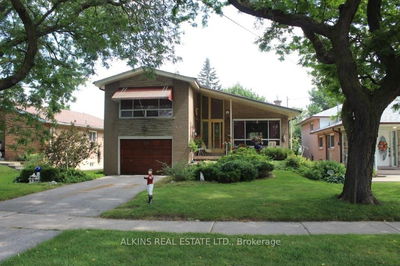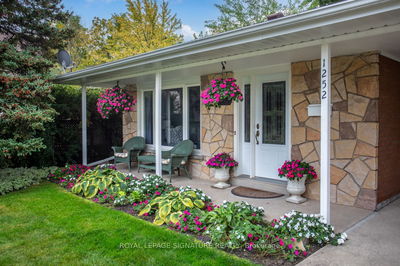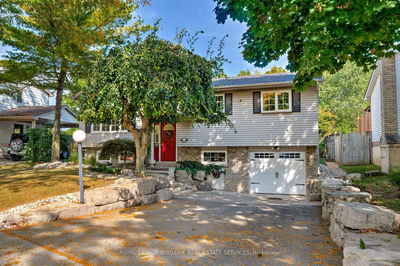Large 4 level Split in a Prime location, nested between Tyandaga & Brant Hills- This Brant Hills Estates home is on a private cul-de-sac with a full size Double Garage & inground pool with updated concrete surround. 4 car driveway, landscaped & meticulously maintained. Open Living Room & Dining Room with Engineered Hardwood, custom eat in Gravelle Kitchen boasts solid wood cabinetry, stone counters and large double sink. Huge Family Room with Oversized windows & Gas Fireplace, 3+2 Bedrooms, Updated Main Bathroom, Full 3 piece Bathroom- Freshly painted in Neutral Tones. Lower Level Rec room with built ins- Tons of Storage space- Enjoy the fenced private yard with enormous inground pool, gazebo and pool shed- Quality finishes thru-out, carpet free and one of the larger floorplans in the area! Walk to shopping, parks & schools. Sought after location with easy access to public transit, QEW, 403 and 407 highways plus the Super Centre Shopping. Don't miss out on this phenomenal opportunity!
详情
- 上市时间: Tuesday, October 01, 2024
- 3D看房: View Virtual Tour for 2090 Linmouth Terrace
- 城市: Burlington
- 社区: Brant Hills
- 交叉路口: Brant/Faversham/
- 详细地址: 2090 Linmouth Terrace, Burlington, L7P 1Y4, Ontario, Canada
- 客厅: Main
- 厨房: Main
- 家庭房: Lower
- 挂盘公司: Re/Max Escarpment Realty Inc. - Disclaimer: The information contained in this listing has not been verified by Re/Max Escarpment Realty Inc. and should be verified by the buyer.


