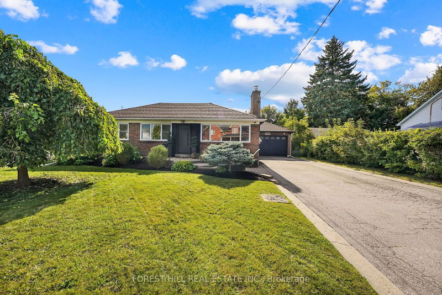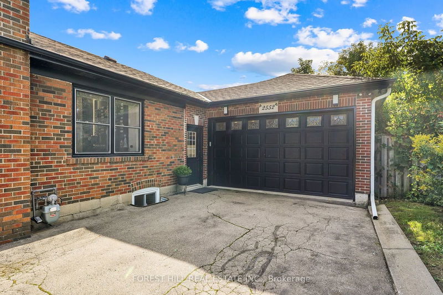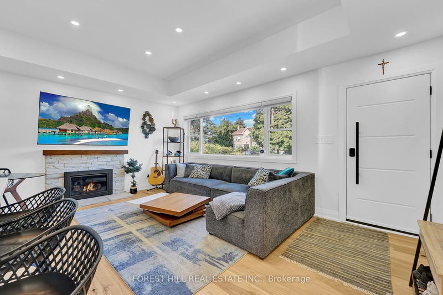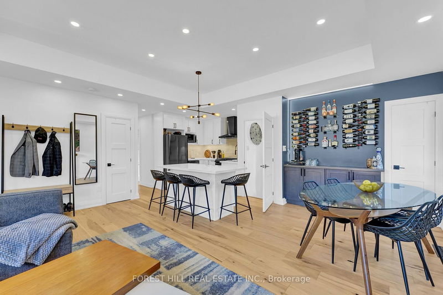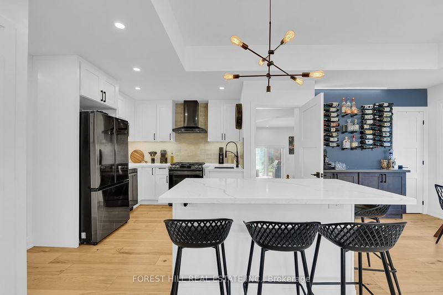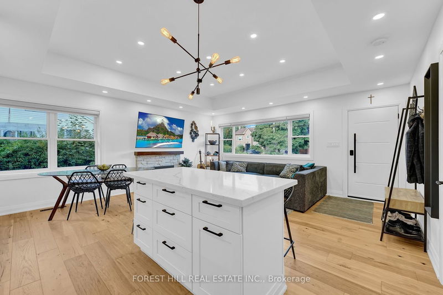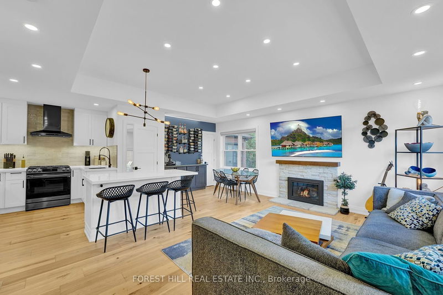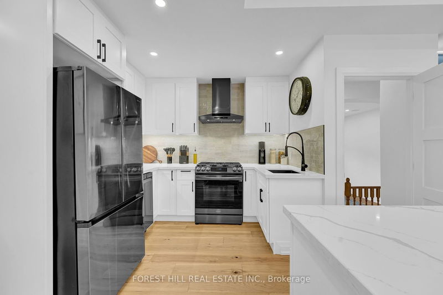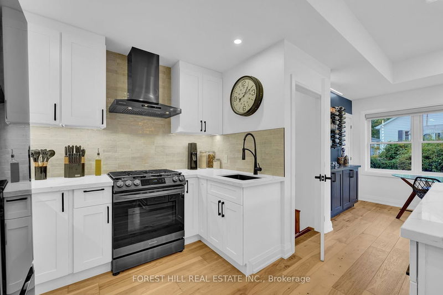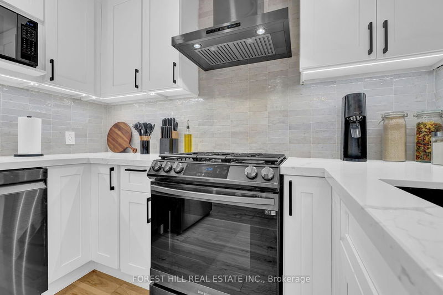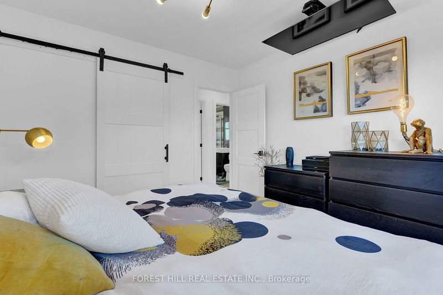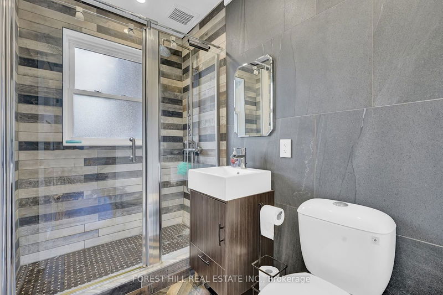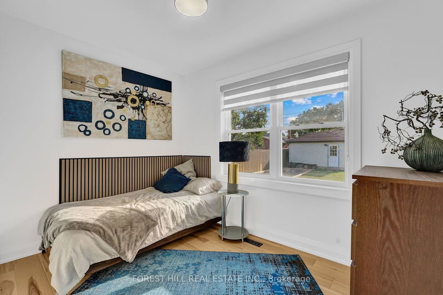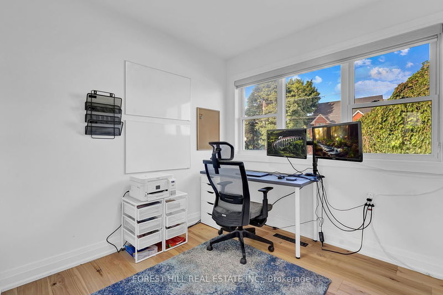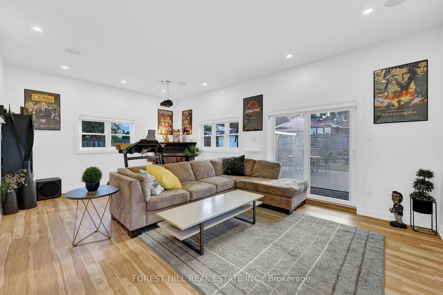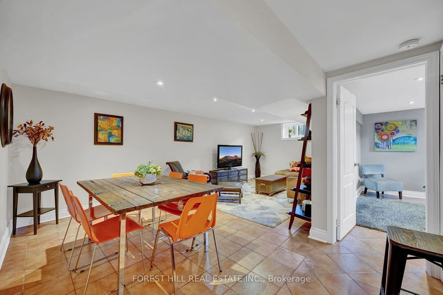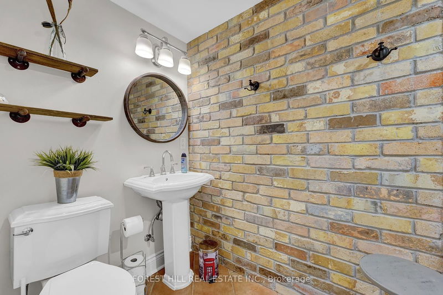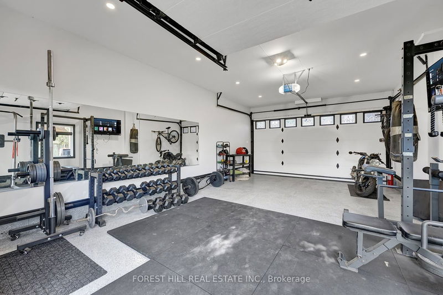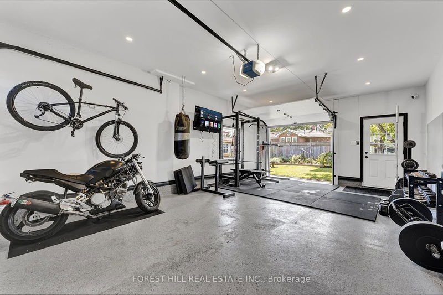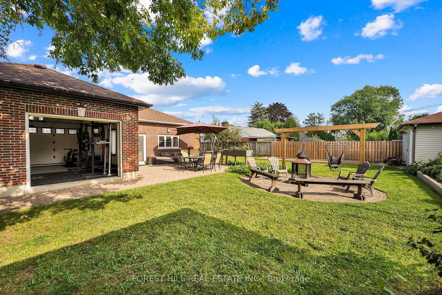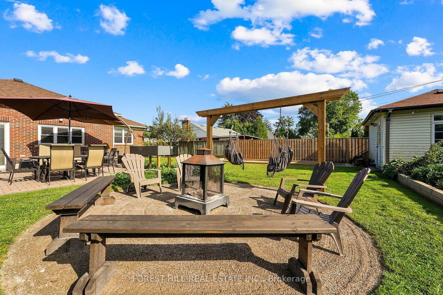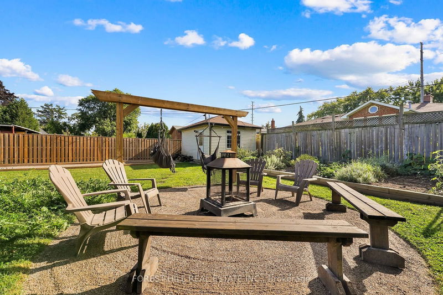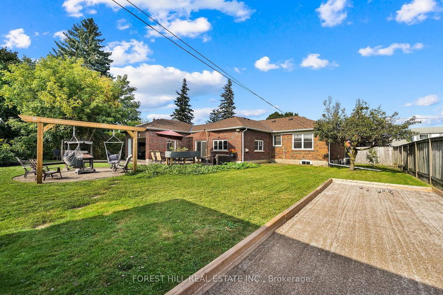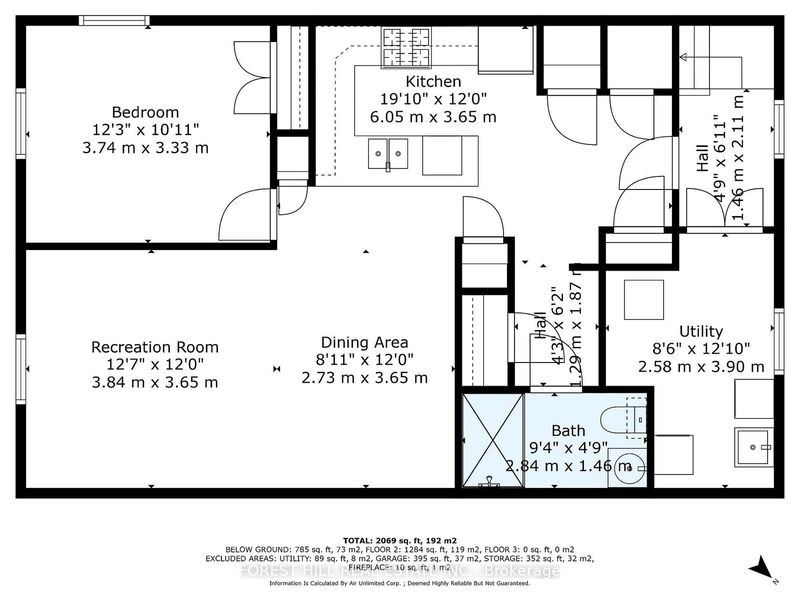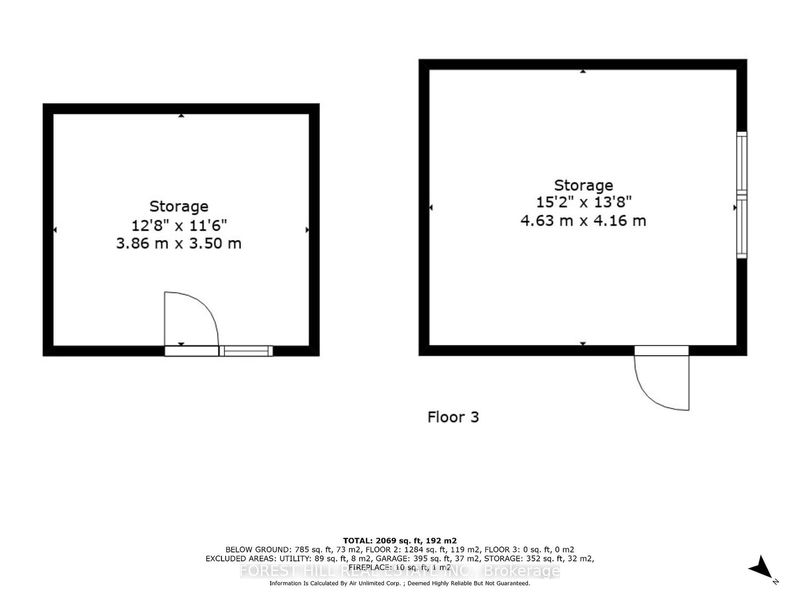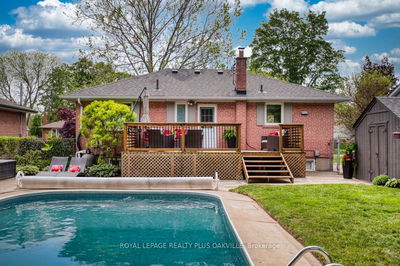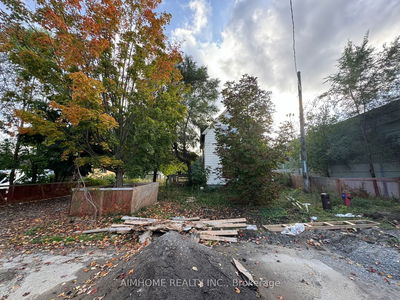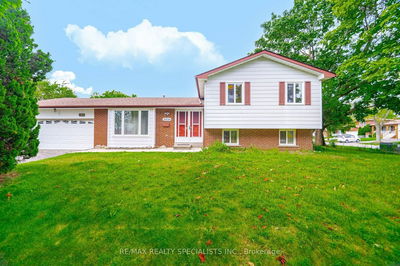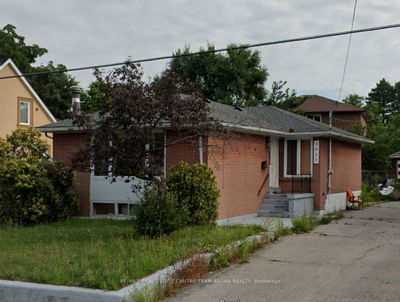Truly a hidden gen in a quiet pocket of Cooksville in Mississauga. A family friendly neighbourhood on a high end cul-de-sac surrounded by custom homes. Recently renovated and upgraded bungalow boasts an open concept floor plan with a total of 4 bedrooms and 2 full kitchens with a family room addition on an impressive and oversized 75 x 130 lot with a completely finished 1.5 car garage that has a dual entrance led by an 8 car double-wide driveway. Convenient for the biggest families! A massive backyard complete with a bocce ball court, firepit area and gardens perfect for family gatherings and entertaining . 2 insulated sheds with electrical for all of your storage needs. Separate entrance basement can be used as an inlaw suite or rented Don't miss out on this unique opportunity!!!
详情
- 上市时间: Monday, September 30, 2024
- 3D看房: View Virtual Tour for 2552 Whaley Drive
- 城市: Mississauga
- 社区: Cooksville
- 交叉路口: Mavis and Queensway
- 详细地址: 2552 Whaley Drive, Mississauga, L5B 1X2, Ontario, Canada
- 客厅: Hardwood Floor, Fireplace, Large Window
- 厨房: Hardwood Floor, Stainless Steel Appl, Open Concept
- 家庭房: Fireplace, Vinyl Floor, W/O To Yard
- 厨房: Tile Floor, Stainless Steel Appl, Pot Lights
- 客厅: Tile Floor, Combined W/Dining, Open Concept
- 挂盘公司: Forest Hill Real Estate Inc. - Disclaimer: The information contained in this listing has not been verified by Forest Hill Real Estate Inc. and should be verified by the buyer.

