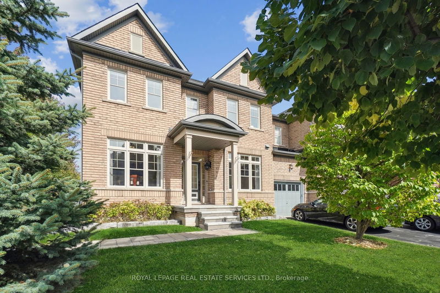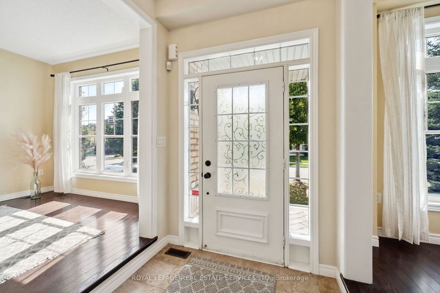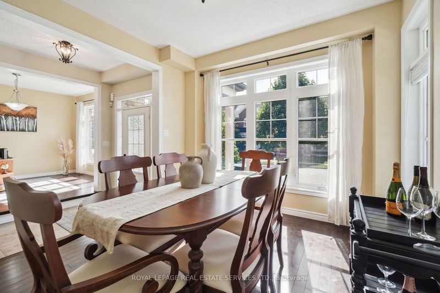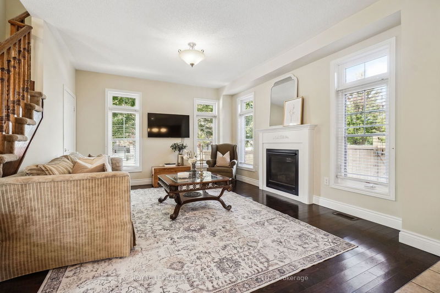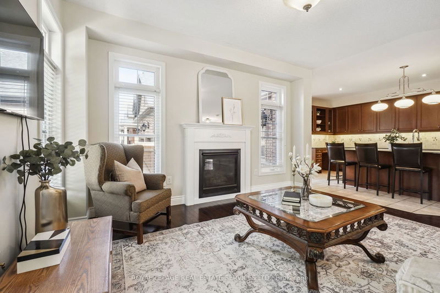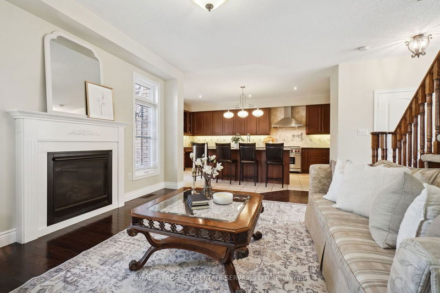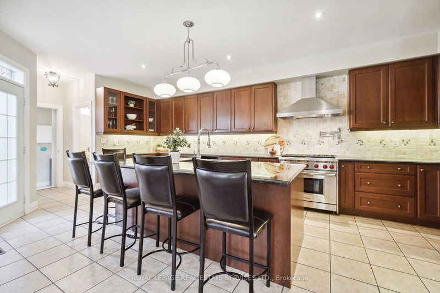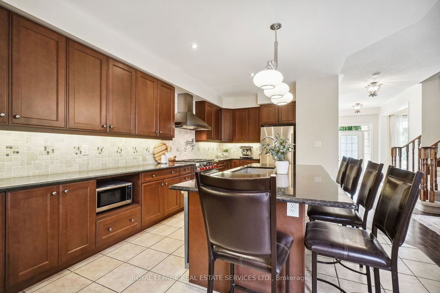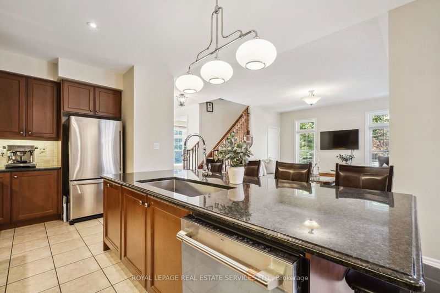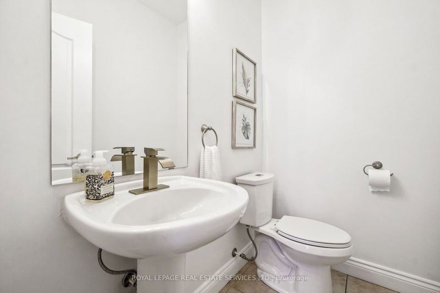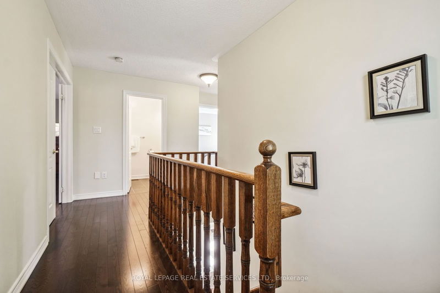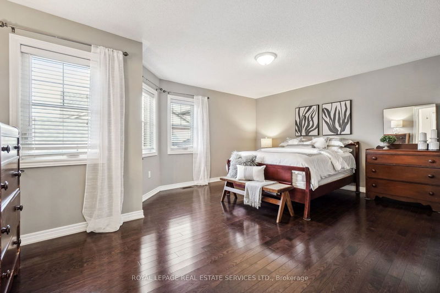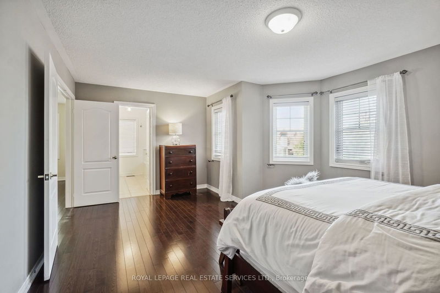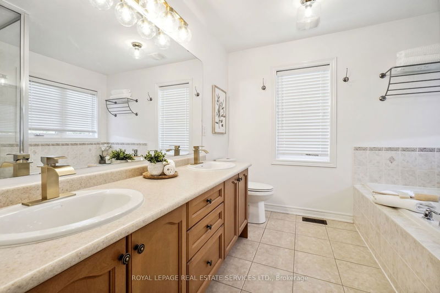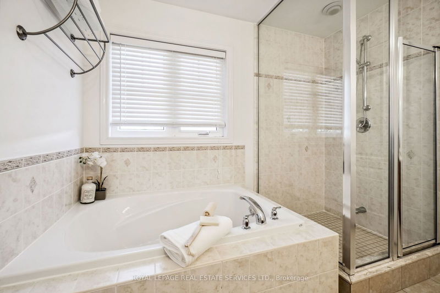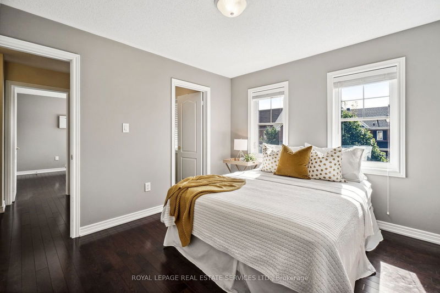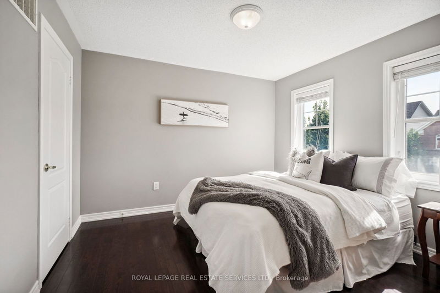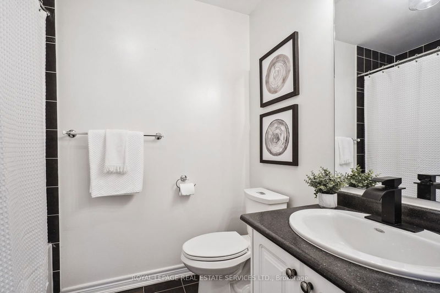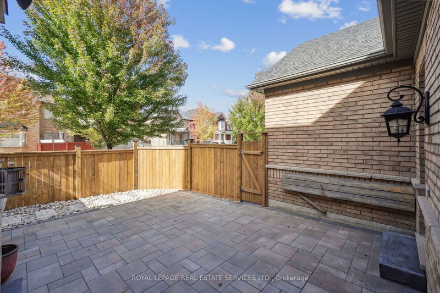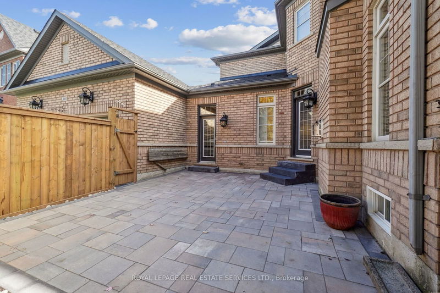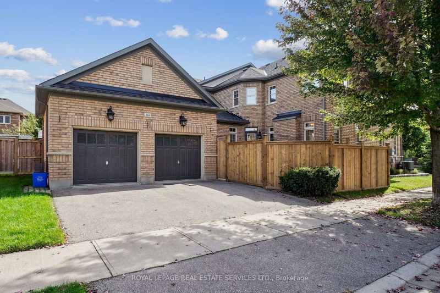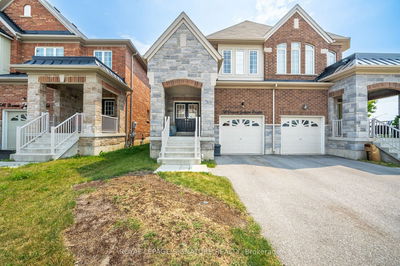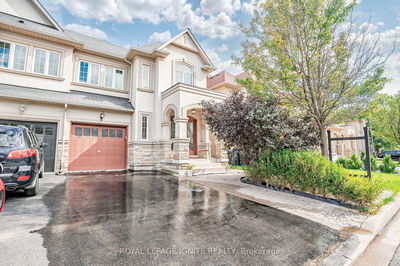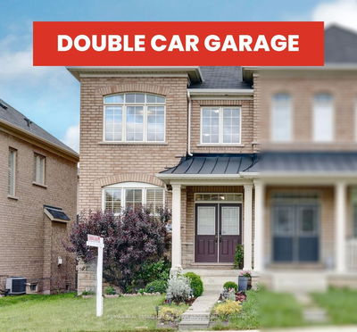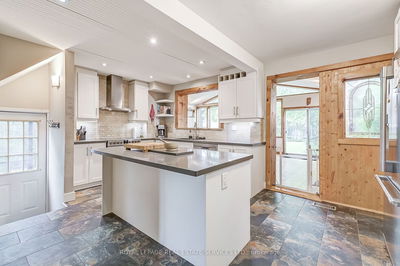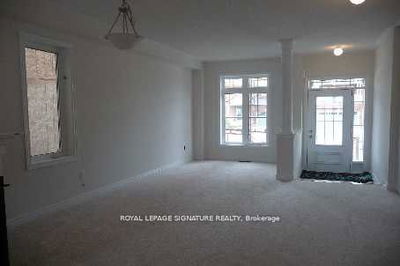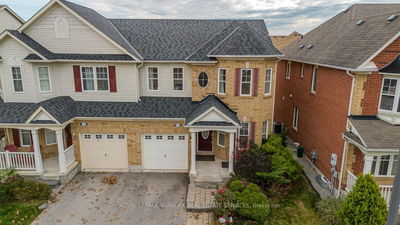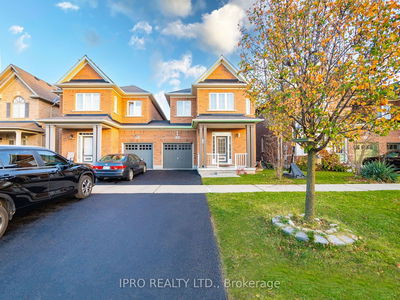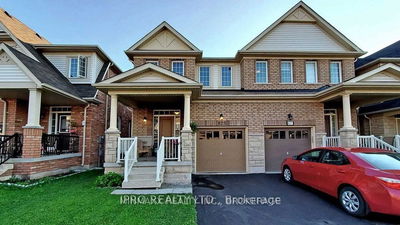Welcome to this stunning, sun-filled, 3-bedroom, 2,093 sq ft semi-detached home in the family-friendly Scott neighbourhood of Milton. As you step inside, you'll be greeted by beautiful tile and gleaming hardwood floors. The front living room is bathed in natural light from the large windows, creating a bright and inviting space, perfect for reading or even using as a home office. The separate dining room provides ample space for hosting large family gatherings. The open-concept kitchen and great room make everyday living a breeze. The chef's kitchen, updated in 2014, features custom cabinetry, high-end stainless steel appliances, a beautiful stone backsplash, and a convenient pot filler. It's a wonderful space to prepare family meals while the kids relax in the great room, complete with a gas fireplace for cozy winter movie nights. French doors open to the fully fenced yard with a stunning stone patio, an ideal spot for entertaining and hosting dinner parties. Inside, the main-floor laundry room offers a double closet for extra storage and provides direct access to the double car garage. Upstairs, the hardwood floors continue, leading to the spacious primary bedroom with a walk-in closet and a luxurious 5-piece ensuite. Two additional bedrooms and a 4-piece bath provide plenty of space for a growing family. The professionally landscaped exterior, with tens of thousands of dollars invested, is sure to impress. Located close to parks, schools, shopping, and with easy access to the GO Train and public transit, this is your chance to make this fabulous house your new home.
详情
- 上市时间: Monday, September 30, 2024
- 城市: Milton
- 社区: Scott
- 交叉路口: Derry Rd W, North on Scott, right on Swindale
- 详细地址: 164 Swindale Drive, Milton, L9T 0T9, Ontario, Canada
- 客厅: Hardwood Floor, Picture Window
- 厨房: Tile Floor, Stainless Steel Appl, Stainless Steel Appl
- 挂盘公司: Royal Lepage Real Estate Services Ltd. - Disclaimer: The information contained in this listing has not been verified by Royal Lepage Real Estate Services Ltd. and should be verified by the buyer.

