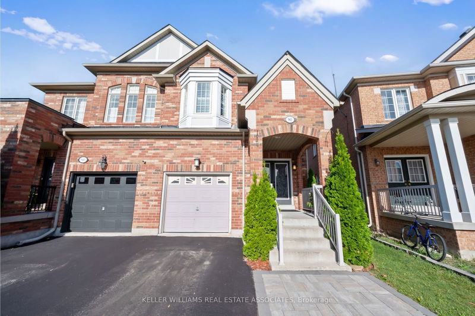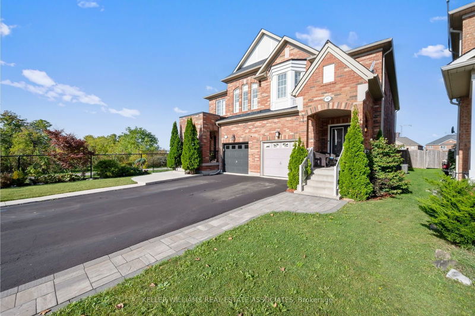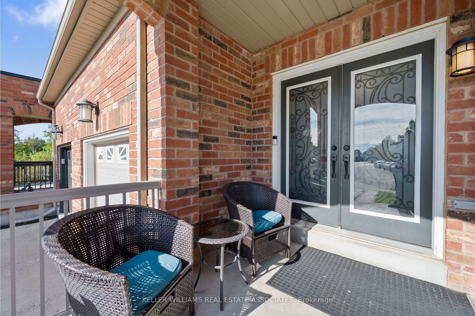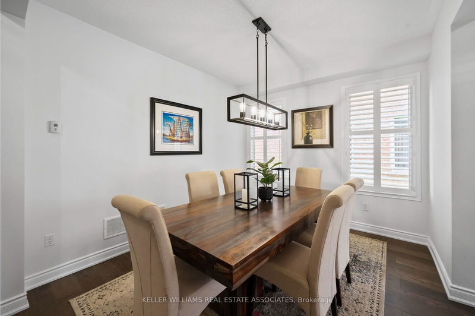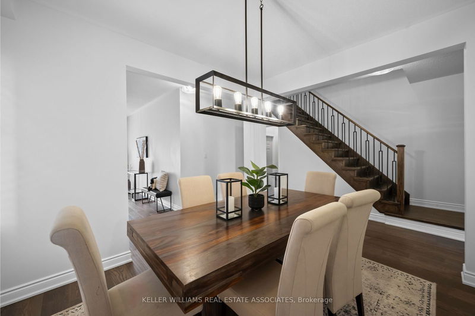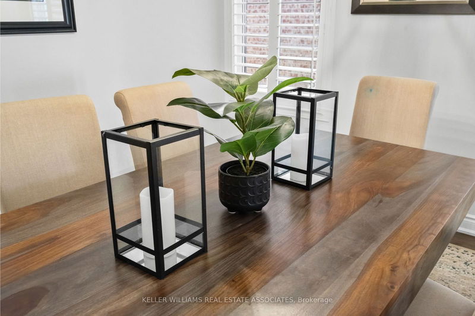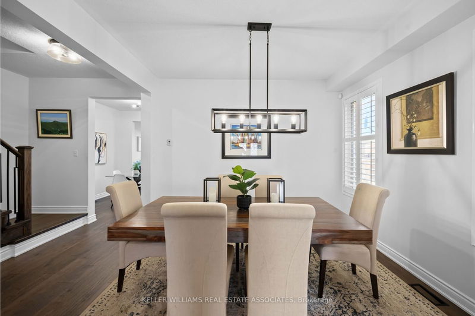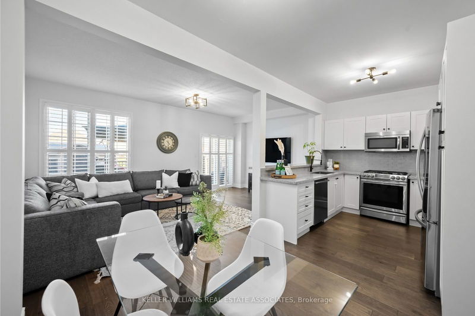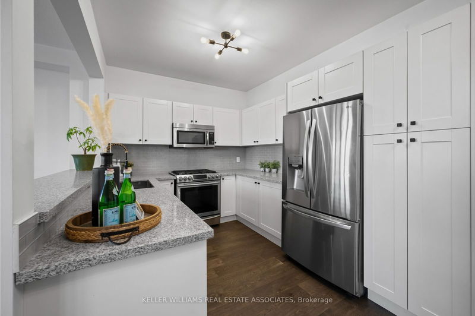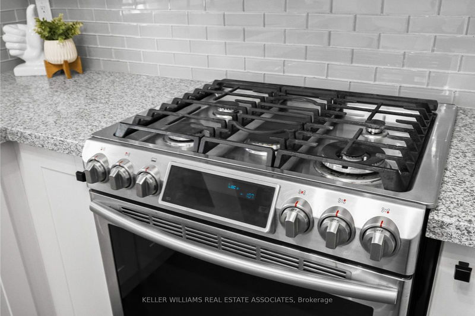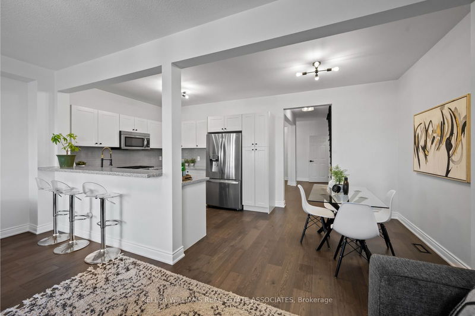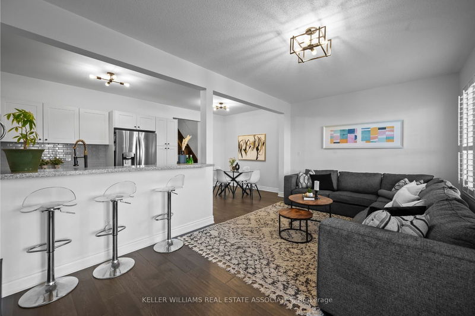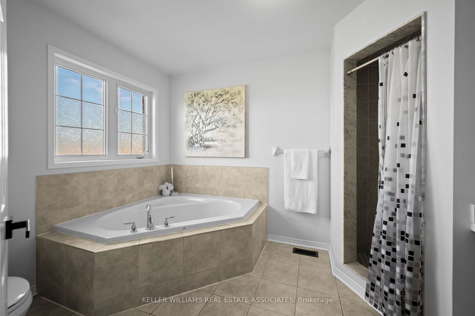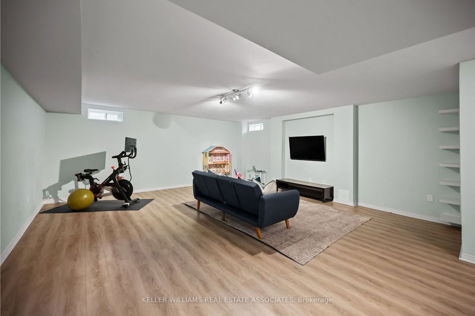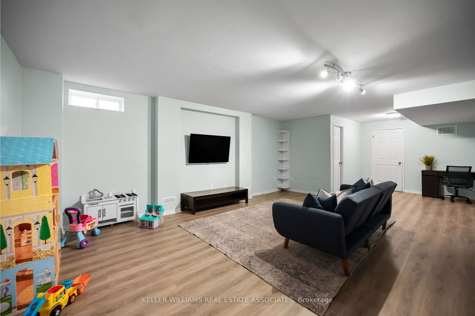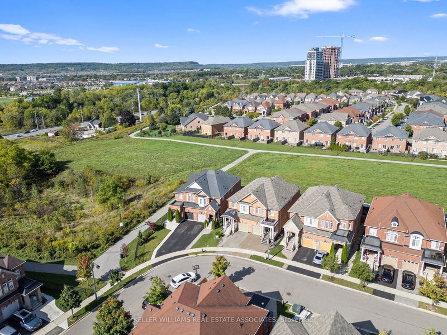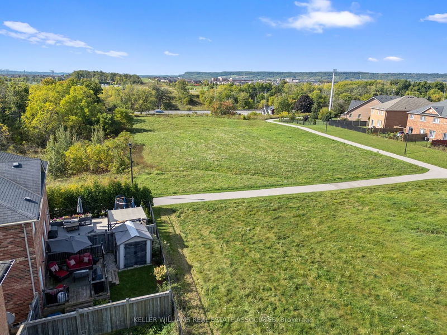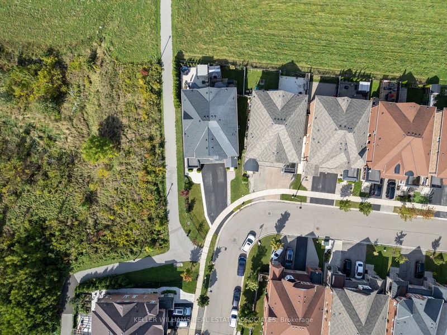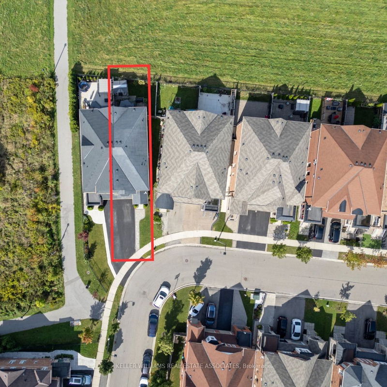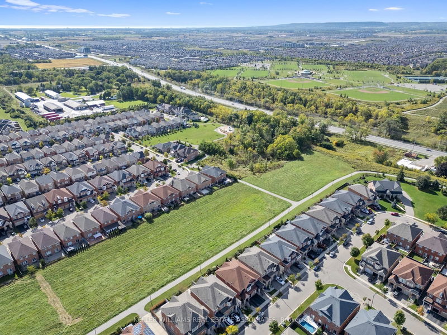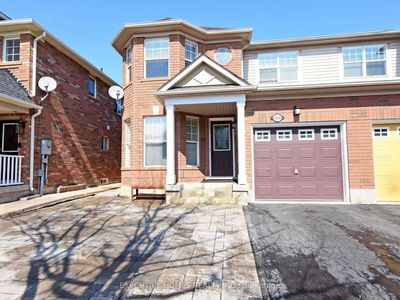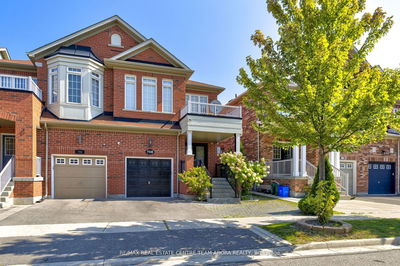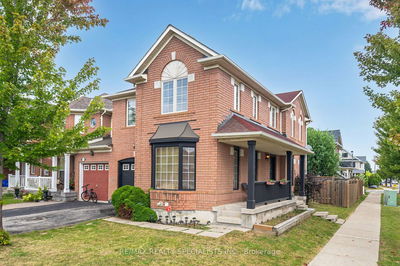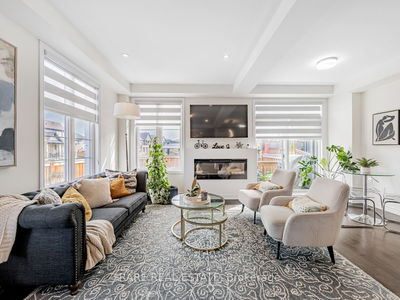Welcome to your dream semi-detached home, perfectly designed for modern family living and ready for you to move in! Located at the end of the street in a serene location with no rear neighbours, this stunning property boasts four spacious bedrooms, including a luxurious primary suite featuring a private 4-piece en-suite and two impressive walk-in closets. Step inside and be greeted by soaring ceilings on the ground floor, creating an airy and inviting atmosphere. Enjoy hosting family dinners in the elegant separate dining area or whip up delicious meals in the expansive eat-in kitchen. The cozy living room seamlessly connects to the backyard, providing picturesque views of the lush green space and nearby trails.Venture down to the basement, where you'll discover a vast finished recreation room, perfect for family movie nights or game days, along with a rough-in bathroom to customize as you see fit. Convenience is at your fingertips with an attached garage, offering easy access to the home. Ideally located near a wealth of amenities, you'll have parks, trails, schools, community recreation facilities, and shopping just moments away. Don't miss the chance to call this beautiful house your home!
详情
- 上市时间: Monday, September 30, 2024
- 3D看房: View Virtual Tour for 943 Stoutt Crescent
- 城市: Milton
- 社区: Coates
- 详细地址: 943 Stoutt Crescent, Milton, L9T 7R2, Ontario, Canada
- 厨房: O/Looks Family, Eat-In Kitchen, Backsplash
- 客厅: Window, Sliding Doors, O/Looks Backyard
- 挂盘公司: Keller Williams Real Estate Associates - Disclaimer: The information contained in this listing has not been verified by Keller Williams Real Estate Associates and should be verified by the buyer.

