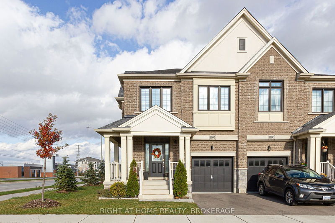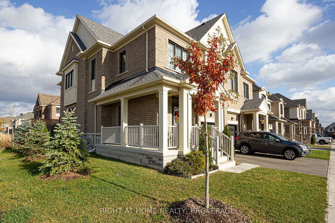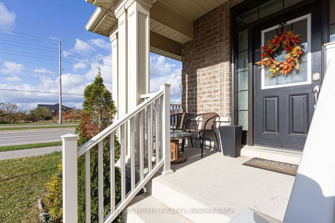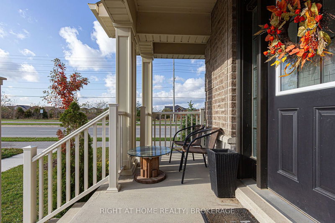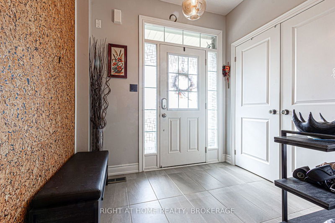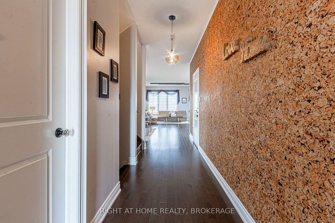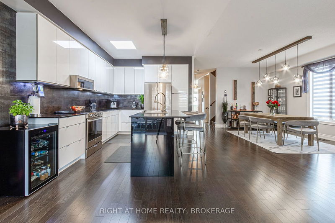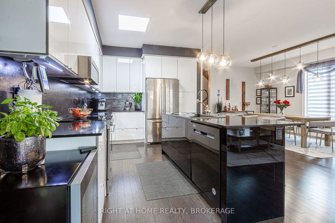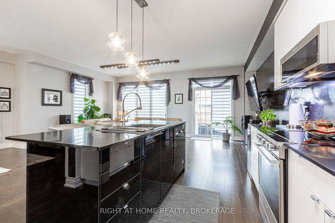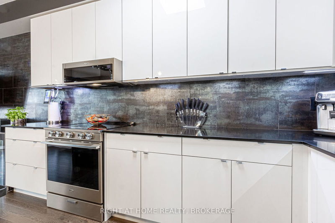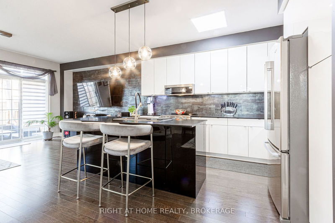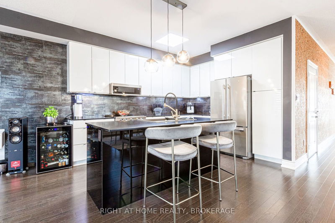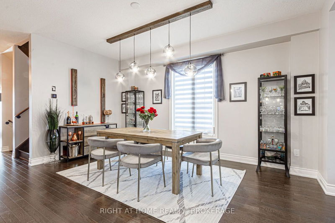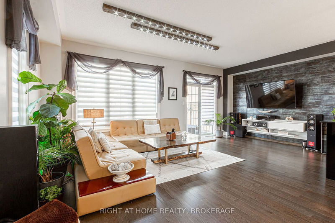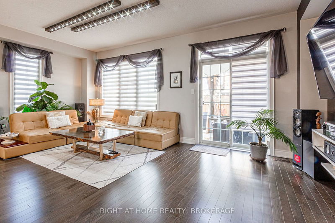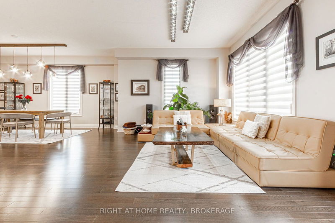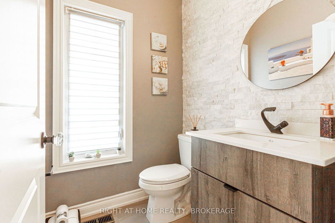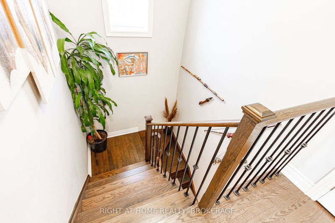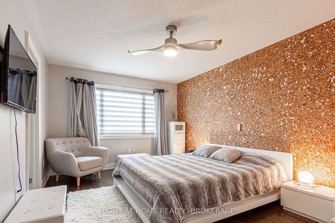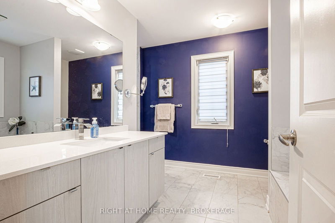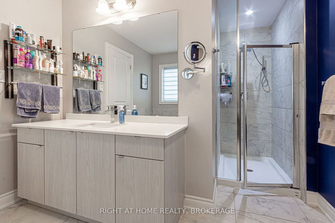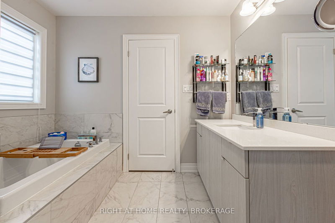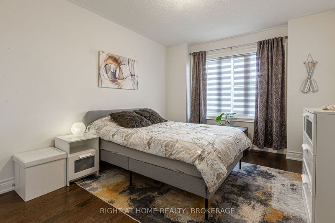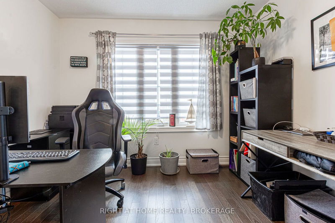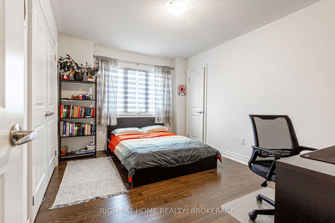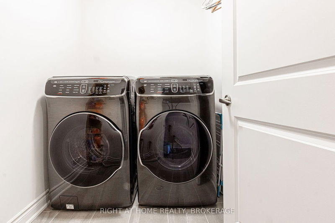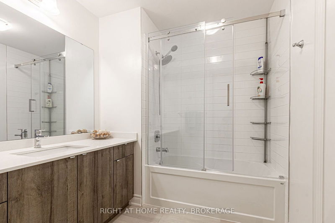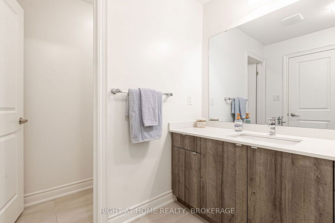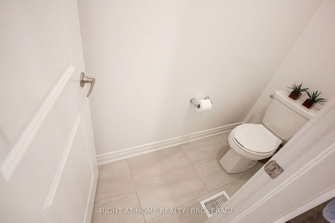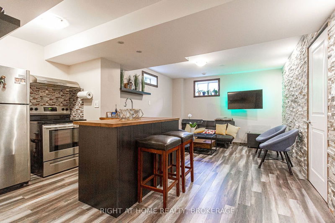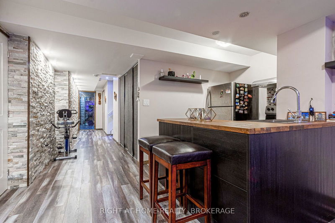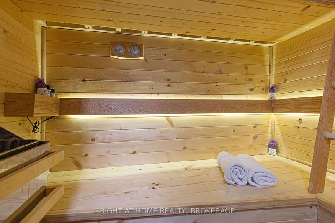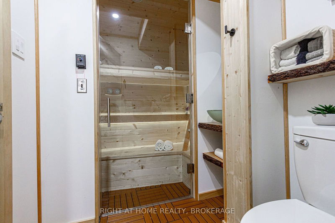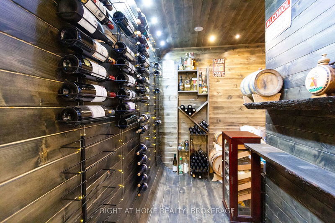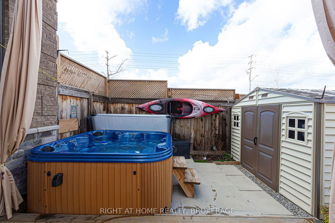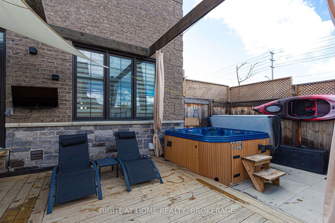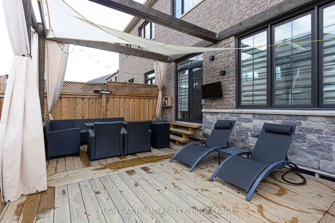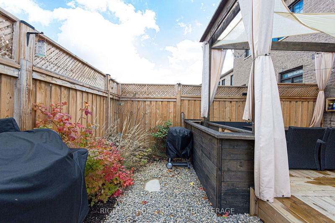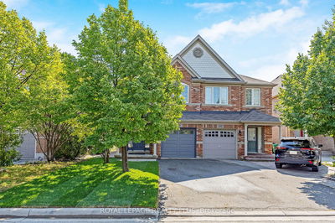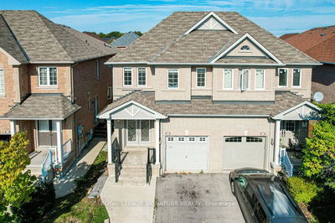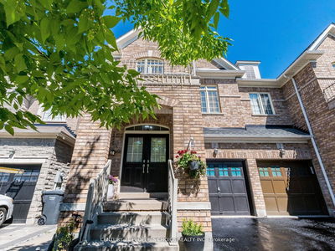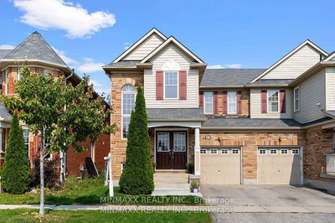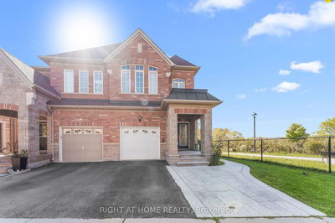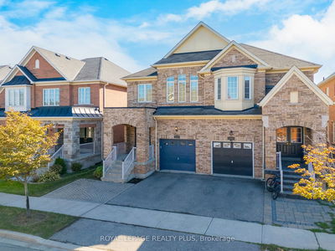Welcome to your dream home! This 4+2 bedrooms, 3+1 bathroom residence is a true gem in the heart of Desirable Ford Neighbourhood. As you enter, you are greeted by a warm feeling from a full accent wall of natural cork in the hallway. The living/dining/kitchen is bathed in natural light, creating a warm and inviting atmosphere. The hardwood floors, large windows with automatic blinds and modern style add to the charm of this home. The kitchen is a chef's delight, boasting upgraded cabinets, quartz countertops, Whirlpool S/S appliances, etc. The bedrooms are generously sized, providing ample space for relaxation. The 4 bathrooms are tastefully designed, offering both style and convenience. Step outside to the backyard with a wood deck, cabana, and hot tub and it is a perfect retreat for entertaining guests or enjoying quiet evenings. Additional features include a fully finished basement with extra bedrooms, kitchen with S/S appliances, family room,3pc bathroom, sauna, and wine cellar.
详情
- 上市时间: Wednesday, September 25, 2024
- 城市: Milton
- 社区: Ford
- 交叉路口: RegionalRoad25/LouisSt.Laurant
- 详细地址: 1192 Raspberry Terrace, Milton, L9E 1K3, Ontario, Canada
- 厨房: Stainless Steel Appl, Quartz Counter, Led Lighting
- 厨房: Stainless Steel Appl, Led Lighting
- 挂盘公司: Right At Home Realty, Brokerage - Disclaimer: The information contained in this listing has not been verified by Right At Home Realty, Brokerage and should be verified by the buyer.

