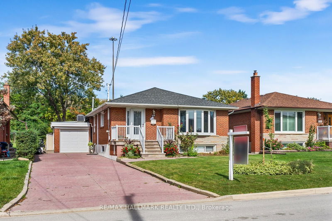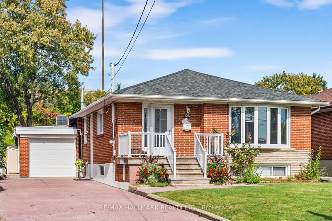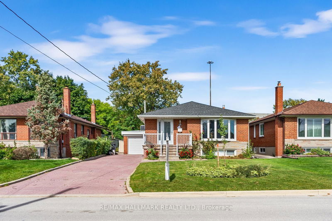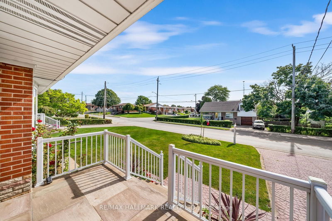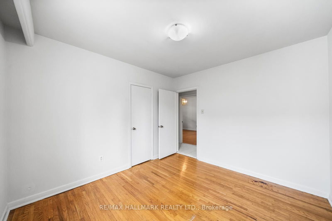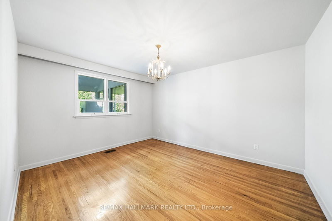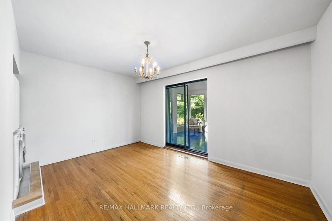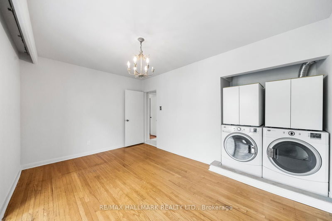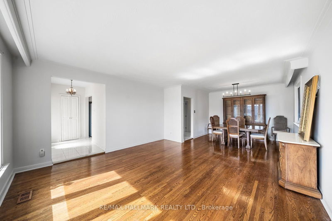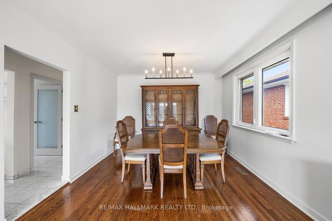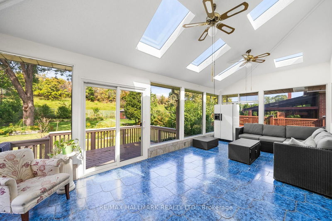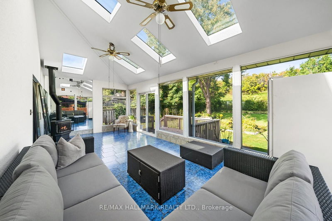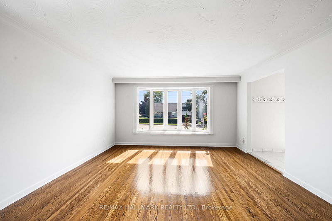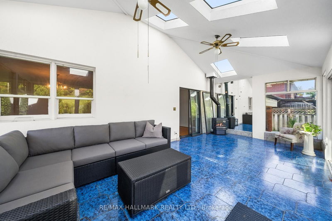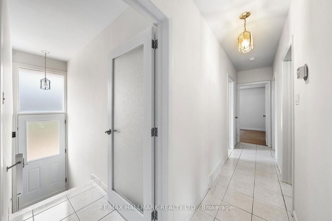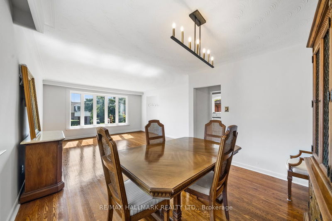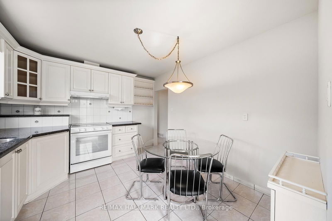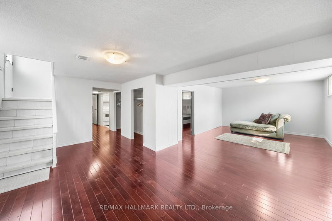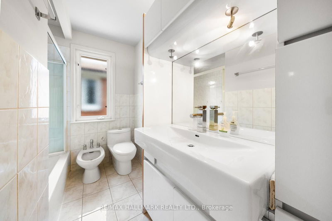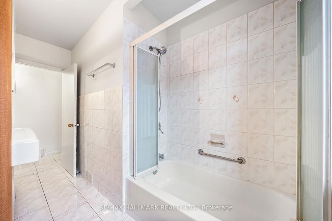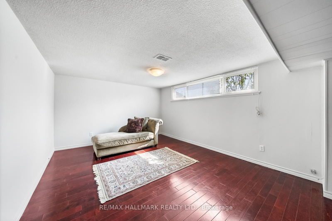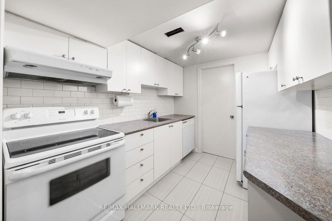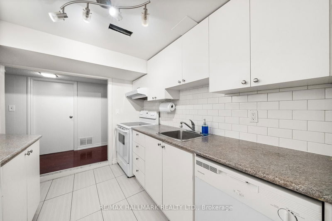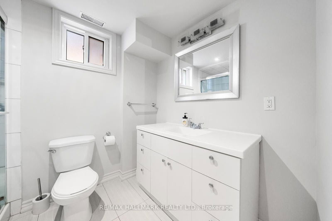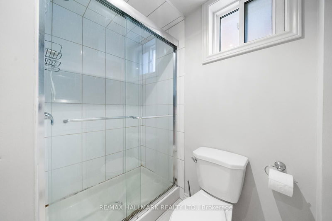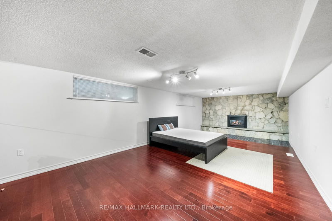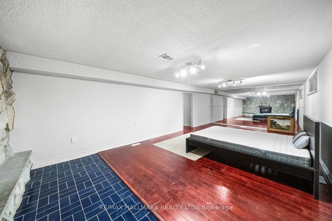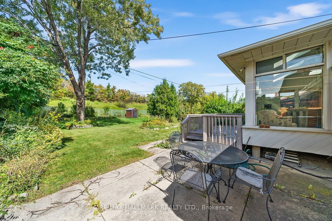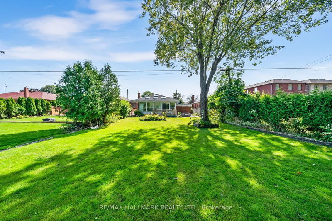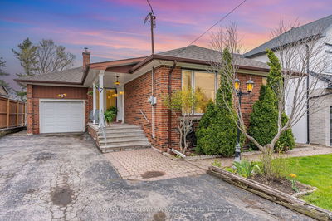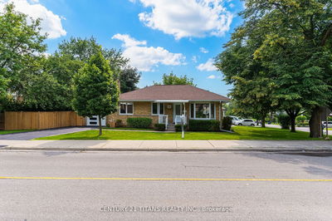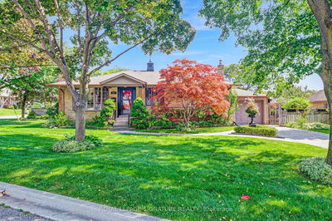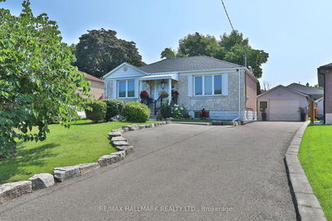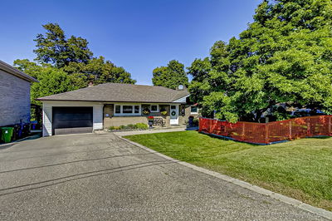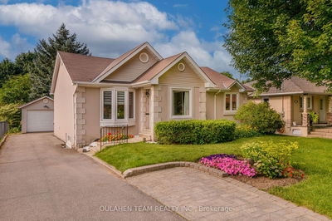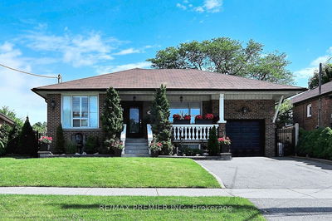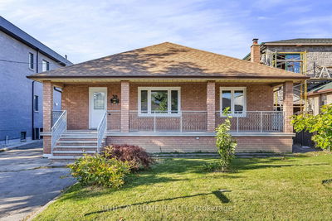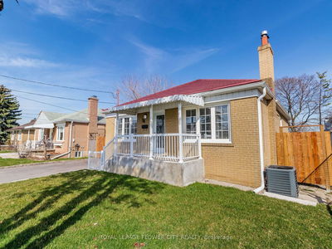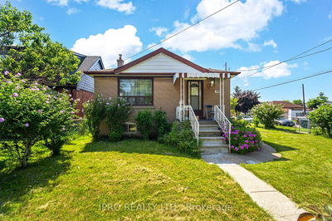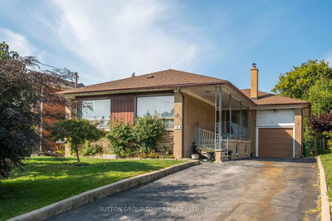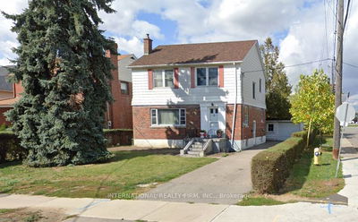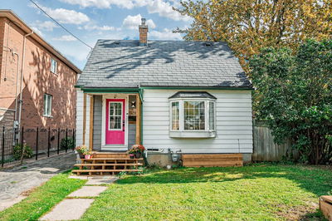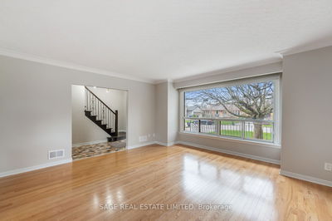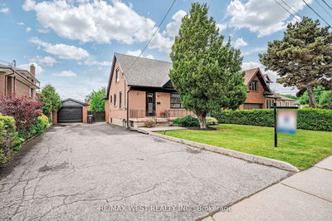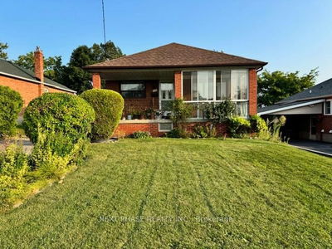Welcome to this charming bungalow with all the characteristics to make it the Gem of the Maple Leaf community for it has been lovingly maintained and cared for by the original owner over the years. Tucked in a quiet street, the house greets you with a spacious front porch perfect for enjoying a morning coffee , welcoming you into a freshly painted, open concept living room where you'll find premium hardwood floors that add warmth to the space leading to the dinging room with access to the kitchen that is bright and functional with tastefully arranged built-in appliances, sink under a big window and a breakfast area perfect for a warm conversation over an afternoon tea. This unique house offers a perfect flow throughout every corner of each floor with one of the most efficient floor-plans a bungalow can offer.The exterior with a timeless classic building of it's era, has an attached single car garage and boasts newer roof and professionally upkeep hardscaping. The backyard is a private, green oasis large enough for gardening as well as summer outdoor family and friends gatherings. With ample features to offer, from the spacious sunroom to the separate entrance basement with potential of generating extra income to the replaced furnace and updated windows, this house is a true gem for anyone seeking a blend of old charm within the heart of Toronto's urban living.
详情
- 上市时间: Friday, September 27, 2024
- 3D看房: View Virtual Tour for 106 falstaff Avenue
- 城市: Toronto
- 社区: Maple Leaf
- 交叉路口: Keele & 401
- 详细地址: 106 falstaff Avenue, Toronto, M6L 2E4, Ontario, Canada
- 客厅: O/Looks Frontyard, Bay Window, Combined W/Dining
- 厨房: Granite Counter, Ceramic Floor, Backsplash
- 厨房: Ceramic Floor, B/I Appliances, Custom Backsplash
- 挂盘公司: Re/Max Hallmark Realty Ltd. - Disclaimer: The information contained in this listing has not been verified by Re/Max Hallmark Realty Ltd. and should be verified by the buyer.

