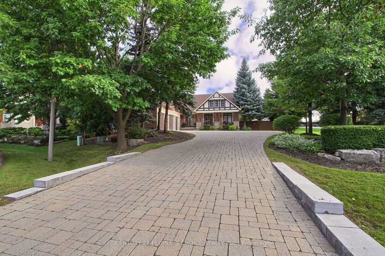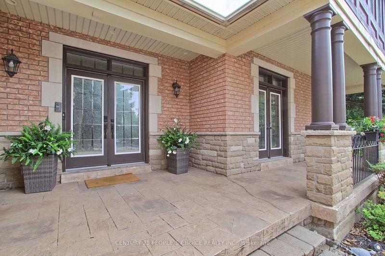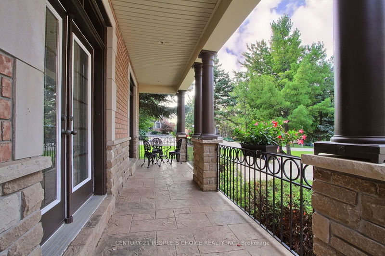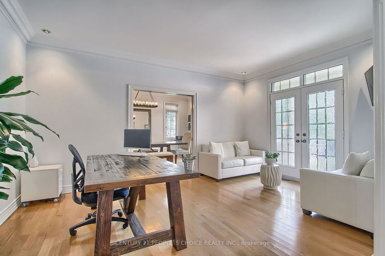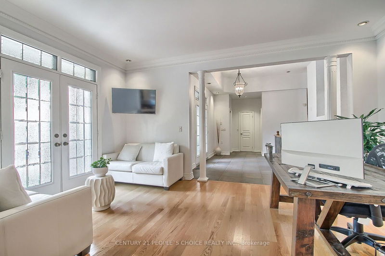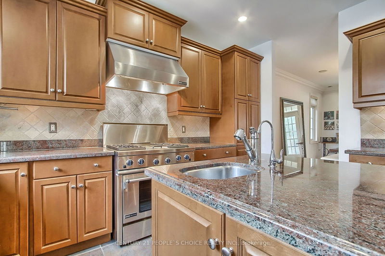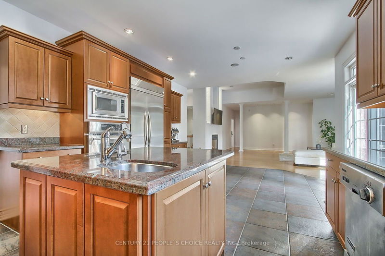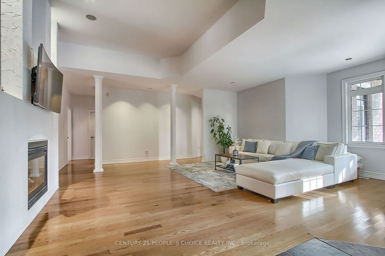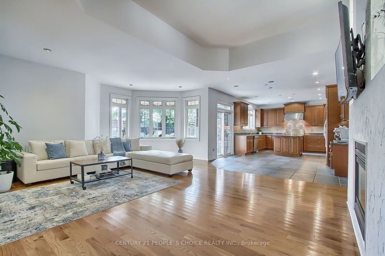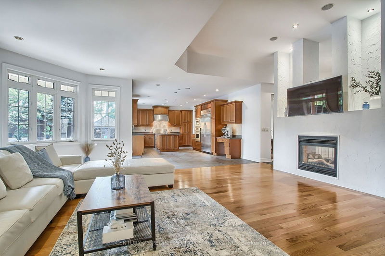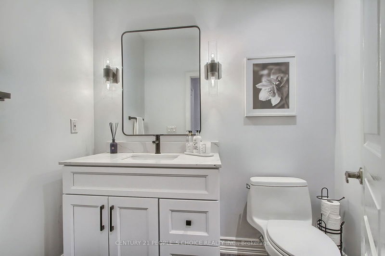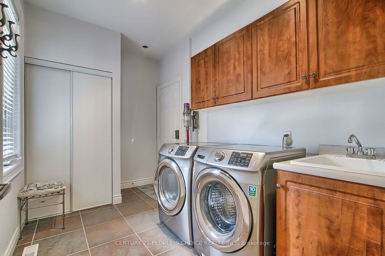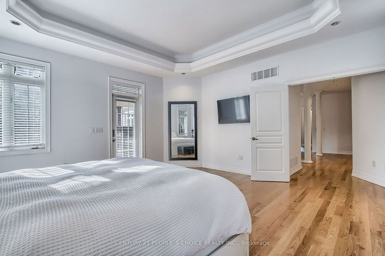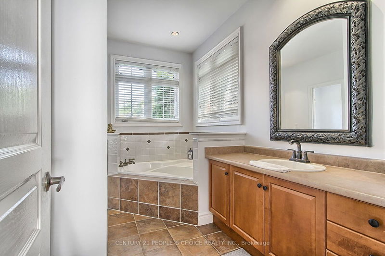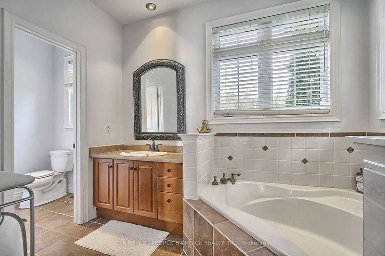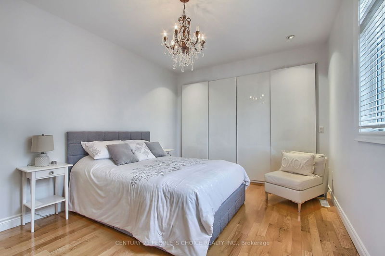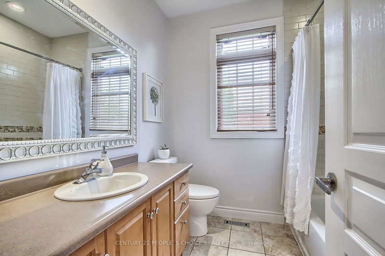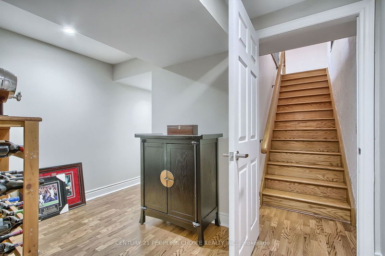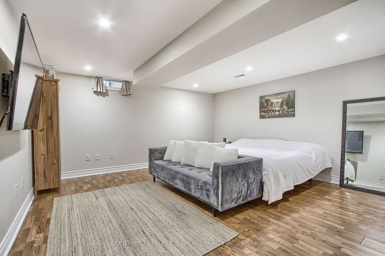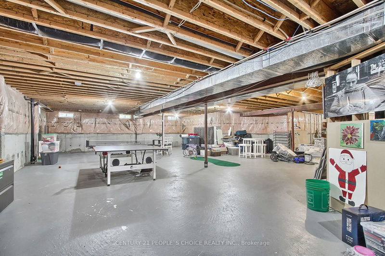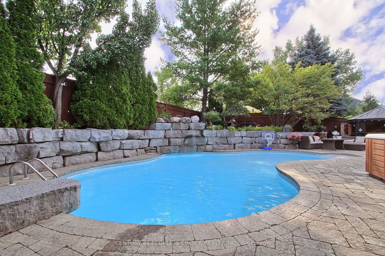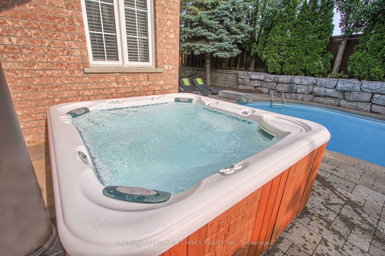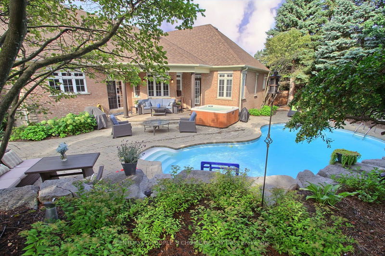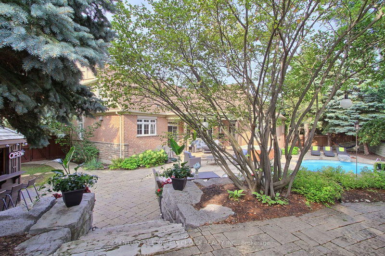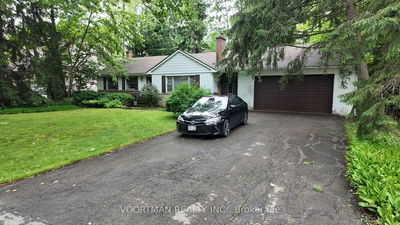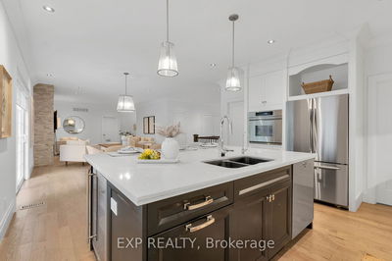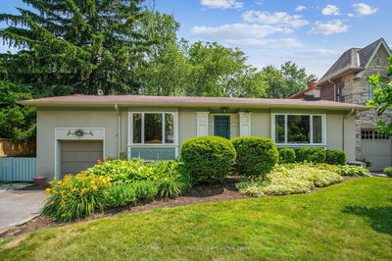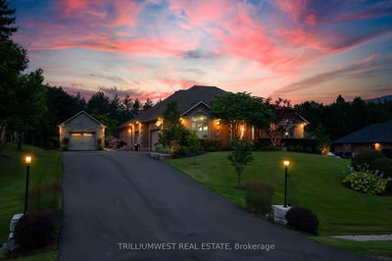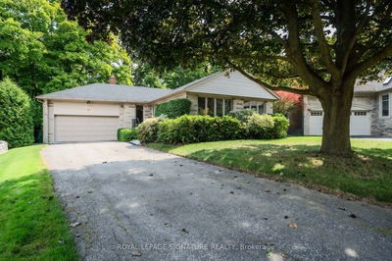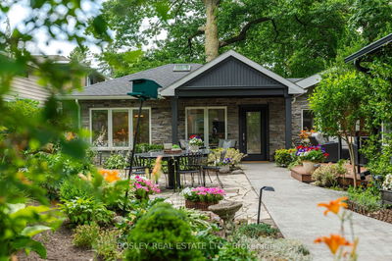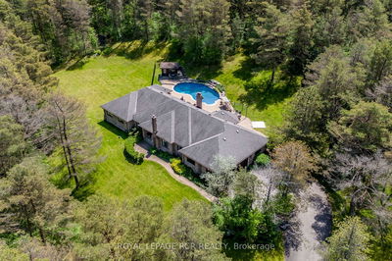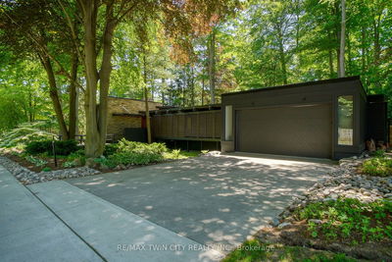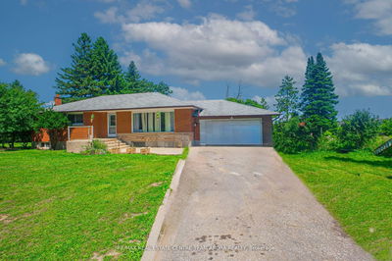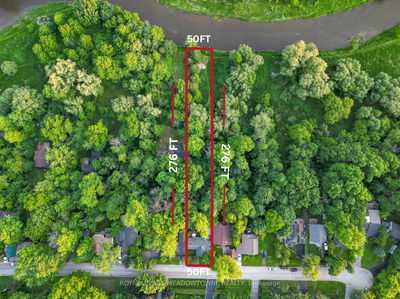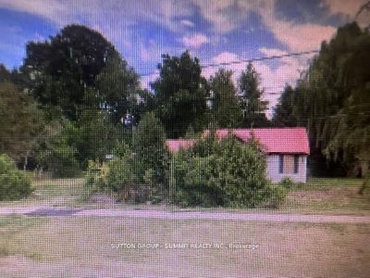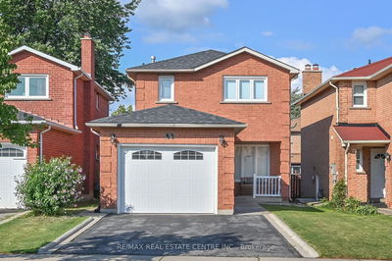Welcome to Prestigious Lionhead Estates: Custom Home On Premium Lot. 2-Sided Gas Fireplace Welcomes You At The Grand Entrance Leading To The Expansive Family Room W/Vaulted Ceiling. The Spacious Kitchen Is An Entertainer's Delight W/Gas Range, 2 Ovens, An Island W/Seating & Extra Sink, Just Off A Large Dining Room W/Private W/O. Elegantly Appointed Prime Bedroom W/W/O And Lighted Coved Ceiling. Partially Finished Basement Has Guest Suite W/3 Pc Bath & Side entrance is permit approved. Main Floor Laundry Room W/Garage Access. Stately Interlock Driveway Leads To 3 Car Garage, Electric Car Ready, And Continues To Wrap To The Private Oasis Backyard Featuring Inground Heated Pool, Hot Tub, Cabana And Multi Level & Covered Seating Areas W/Inground Sprinkler System. 9-11 Ft Ceilings W/Extensive Pot Lights Throughout The Home, Backyard Lighting, W/O's From Dining, Living & Primary To Covered Terraces.
详情
- 上市时间: Wednesday, September 25, 2024
- 3D看房: View Virtual Tour for 12 Champion Court
- 城市: Brampton
- 社区: Credit Valley
- 交叉路口: Queen St/Links Lane
- 详细地址: 12 Champion Court, Brampton, L6Y 5G9, Ontario, Canada
- 客厅: Hardwood Floor, W/O To Terrace
- 厨房: Ceramic Floor, W/O To Terrace
- 家庭房: Hardwood Floor
- 挂盘公司: Century 21 People`S Choice Realty Inc. - Disclaimer: The information contained in this listing has not been verified by Century 21 People`S Choice Realty Inc. and should be verified by the buyer.


