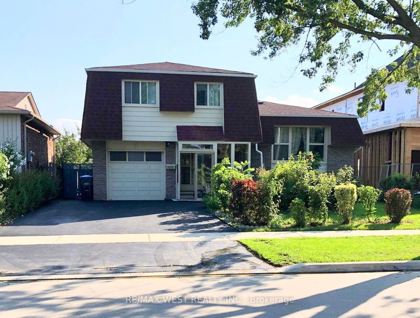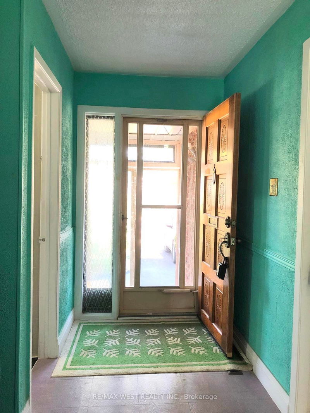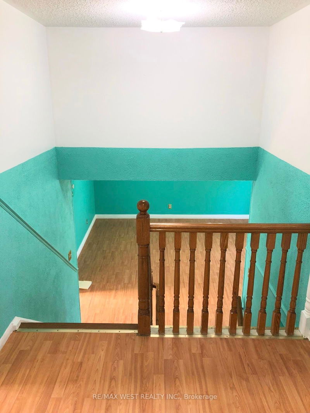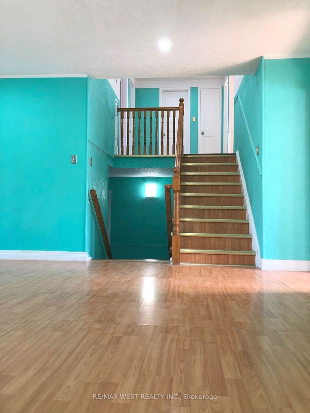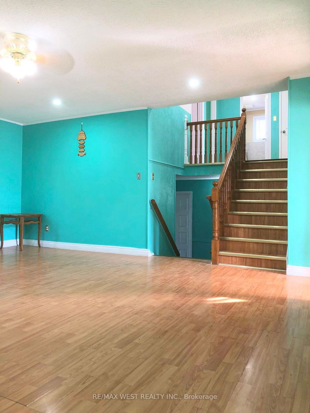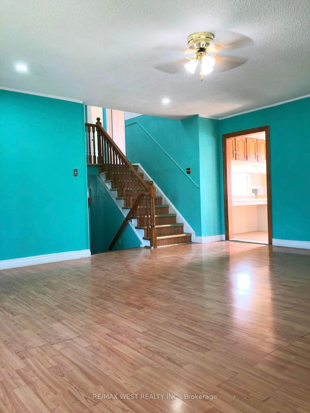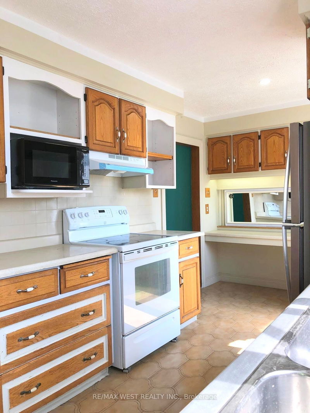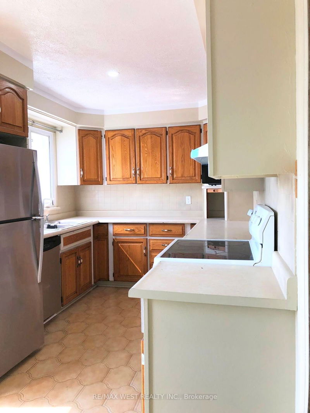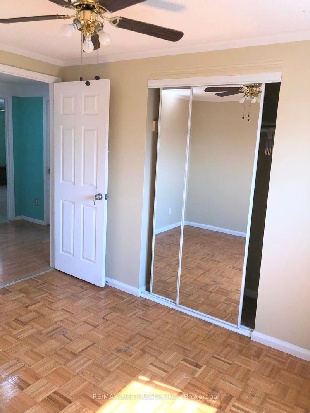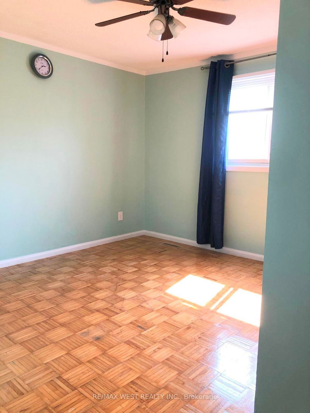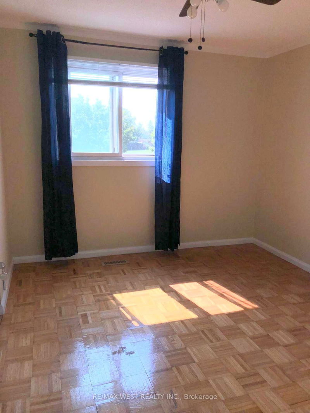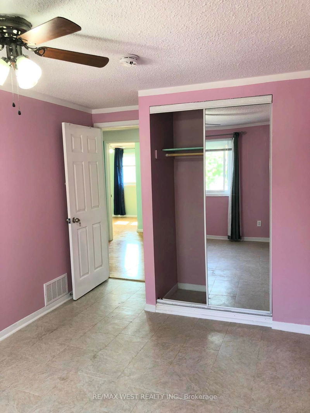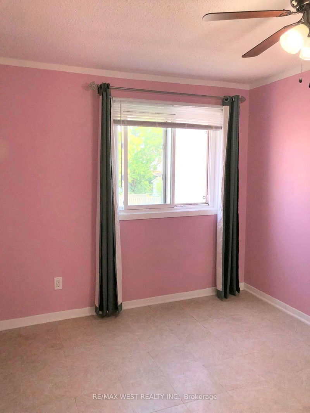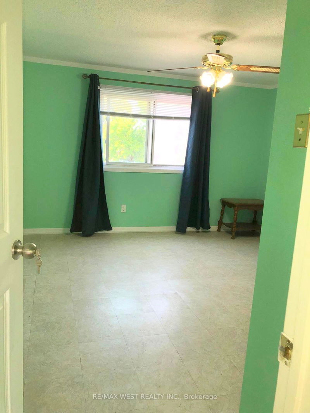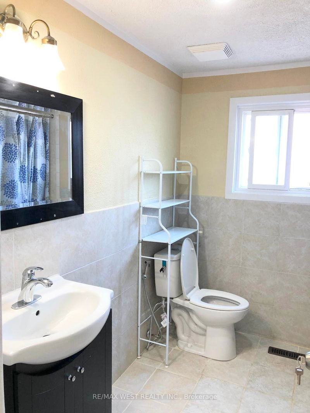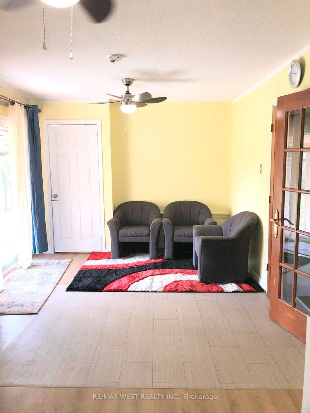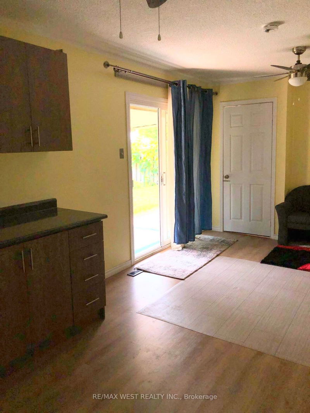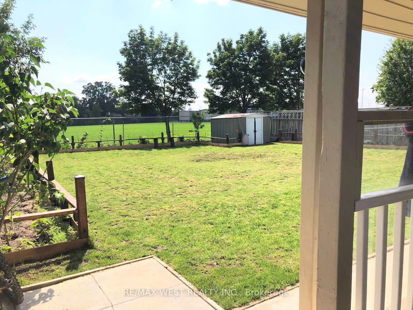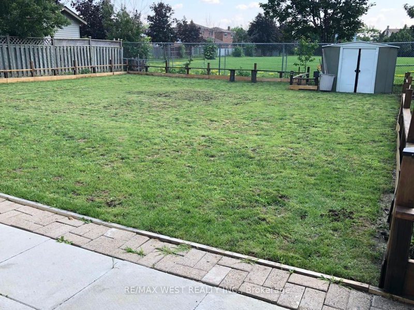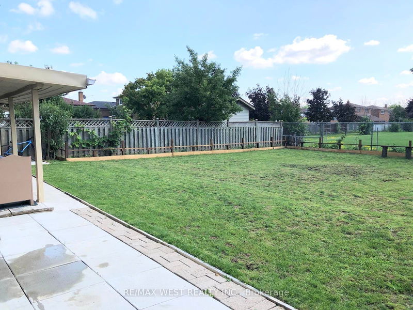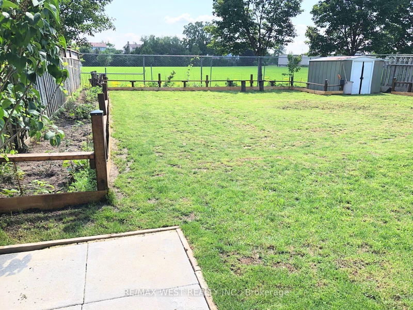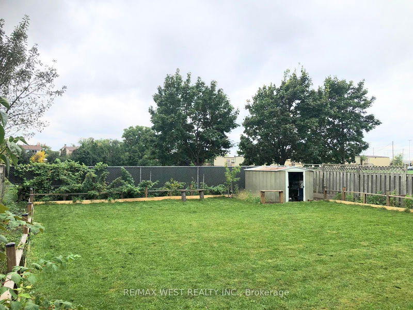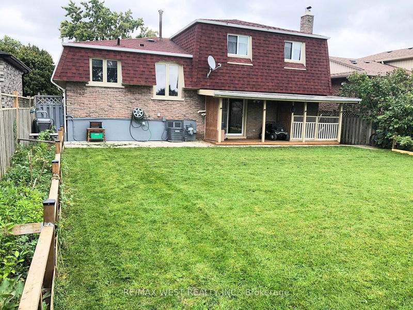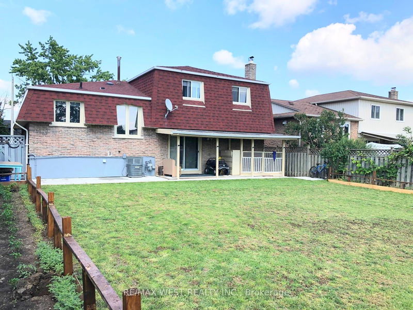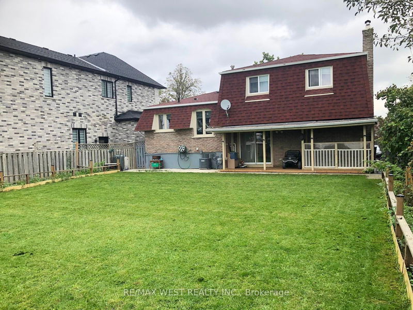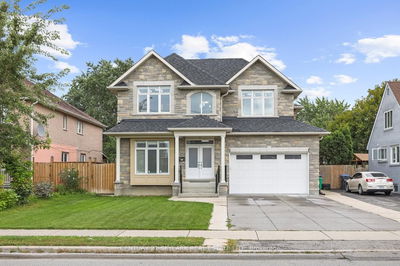Spacious Five/level Home on a lovely premium location. Features internal Access from Garage, open concept living & dining room, Large kitchen and A family room leading to a covered patio. The lower level features an in law suite with kitchen, bedroom & washroom. We have the architectural drawings and applied for a permit to make it a 2 family dwelling.
详情
- 上市时间: Tuesday, September 24, 2024
- 城市: Mississauga
- 社区: Malton
- 交叉路口: Brandon Gate/Netherwood Dr.
- 详细地址: 7610 Anaka Drive, Mississauga, L4T 3H7, Ontario, Canada
- 客厅: Laminate, Open Concept
- 厨房: Ceramic Floor, Eat-In Kitchen
- 家庭房: Tile Floor, W/O To Yard
- 厨房: Lower
- 挂盘公司: Re/Max West Realty Inc. - Disclaimer: The information contained in this listing has not been verified by Re/Max West Realty Inc. and should be verified by the buyer.

