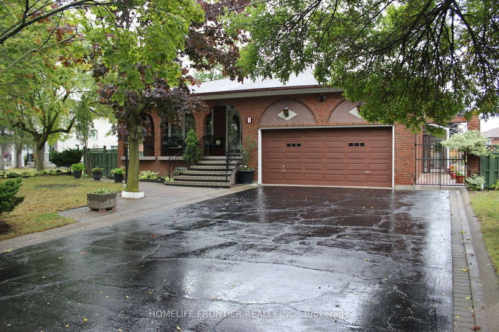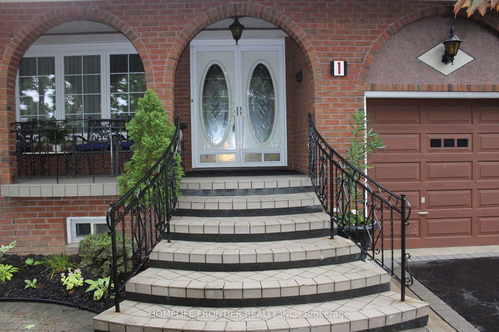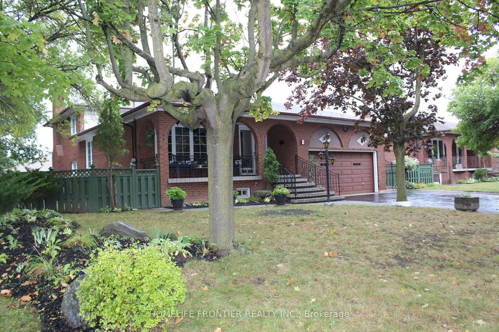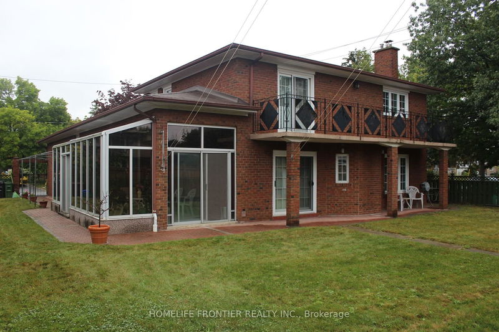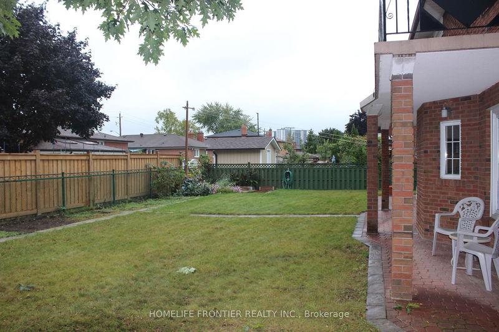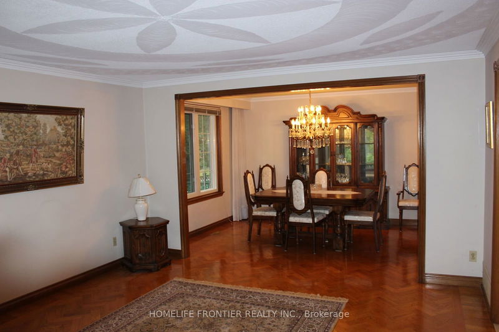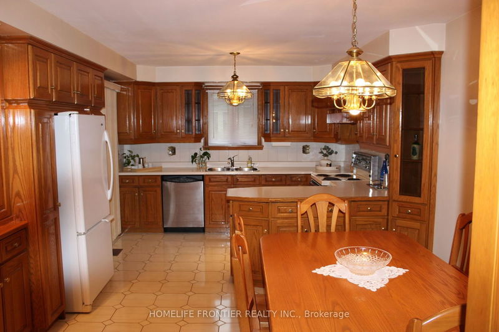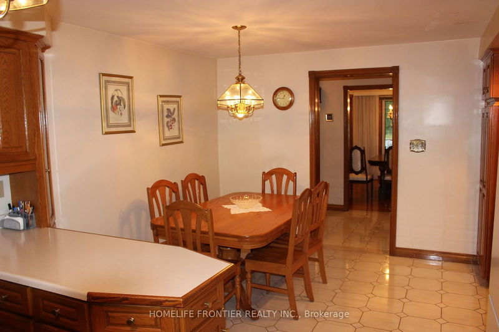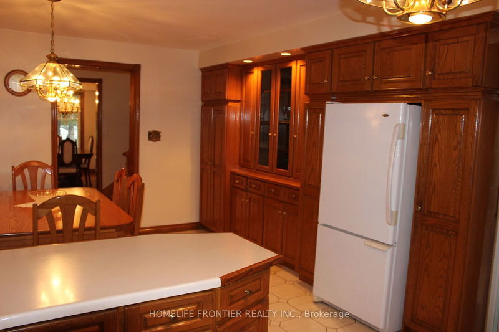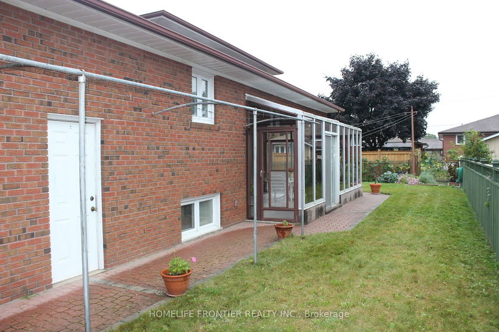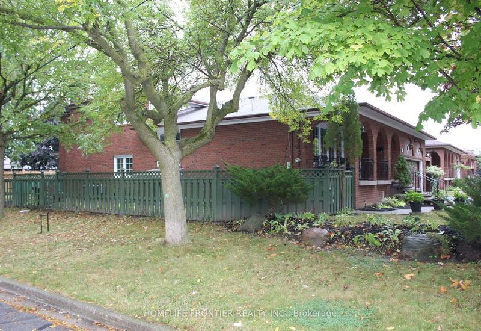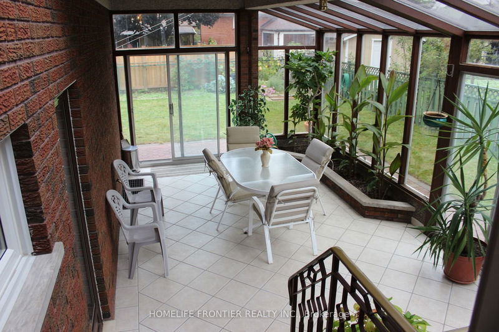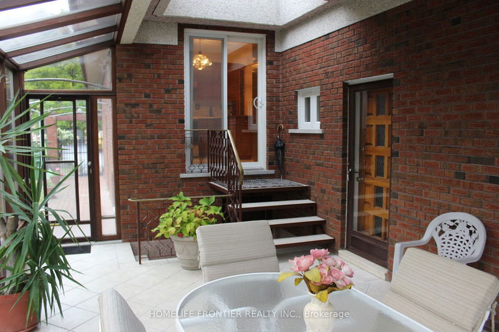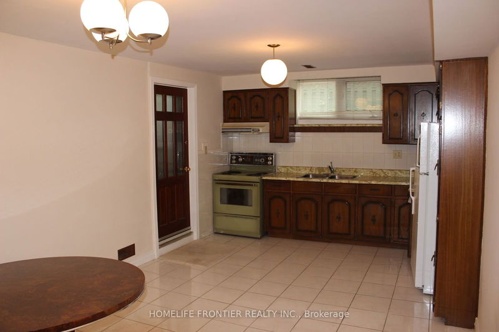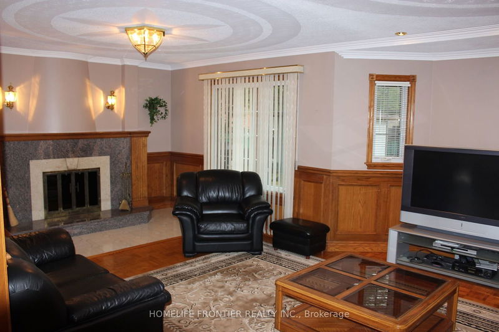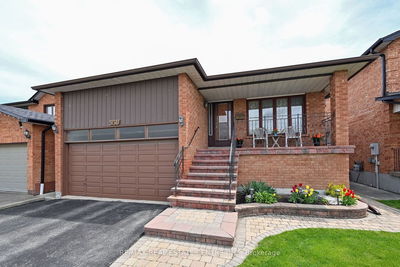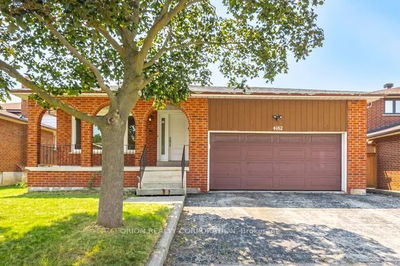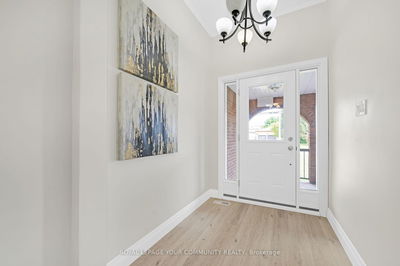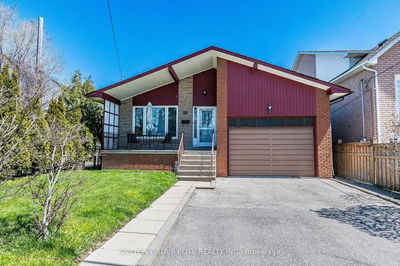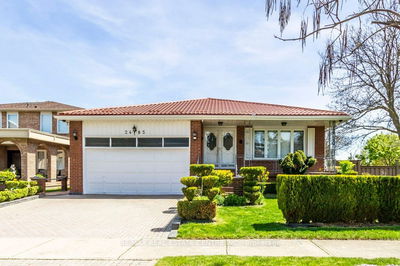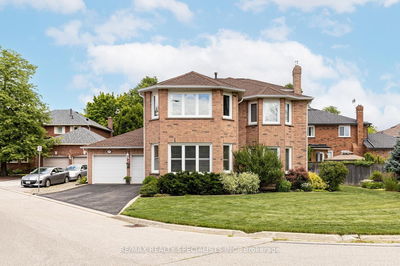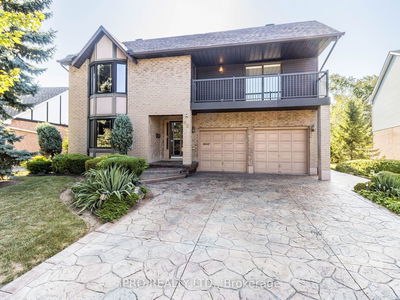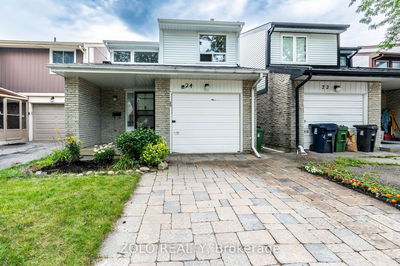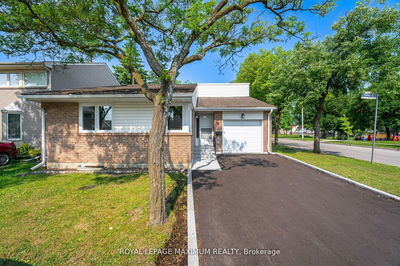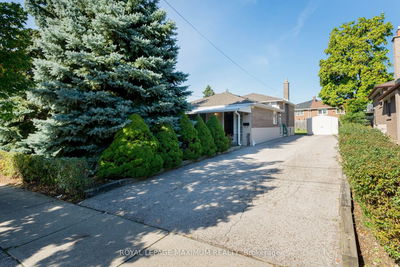Look No Further!!! Located in sought after Humber Summit Community, this beauty is on a rarely offered, 73'Wide large corner lot on a private dead end street. This property is perfect for a large family, with the potential of rental income from the basement apartment, that has TWO(2) separate entrances (another rare find). The property has 3+1 Bedrooms, TWO(2) Kitchens, TWO(2) Laundries and TWO(2) Cantina's. The Primary Bedroom has a balcony that overlooks the backyard. Approx 280 sq ft Solarium on side of house has 3 entrances into house and 3 out to yard. The Lower Level has a den, that can be easily converted to a 4th Bedroom and a huge Family Room with Wood Fireplace. Attached Double Garage has a side door entrance and lots of Loft Storage. Outside has interlock around the property, tiled front porch and a Garden Shed for your storage needs. You have to come see this property to truly appreciate the possibilities it presents!!!
详情
- 上市时间: Wednesday, September 25, 2024
- 城市: Toronto
- 社区: Humber Summit
- 交叉路口: Islington Ave and Steeles Ave
- 详细地址: 1 Tothill Road, Toronto, M9L 1H8, Ontario, Canada
- 客厅: Hardwood Floor, Crown Moulding, Large Window
- 厨房: Combined W/Br, Sliding Doors, W/O To Sunroom
- 家庭房: Fireplace, Wainscoting, Crown Moulding
- 厨房: Combined W/Br, Walk-Up, Tile Floor
- 挂盘公司: Homelife Frontier Realty Inc. - Disclaimer: The information contained in this listing has not been verified by Homelife Frontier Realty Inc. and should be verified by the buyer.


