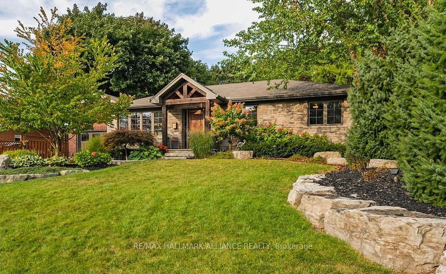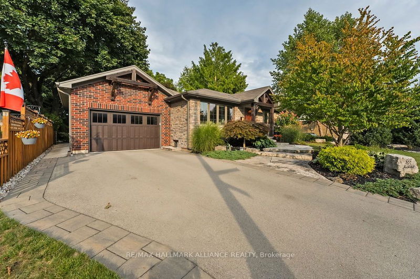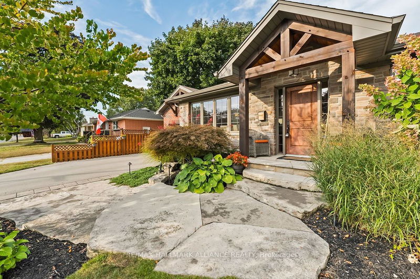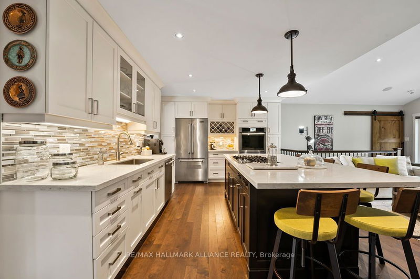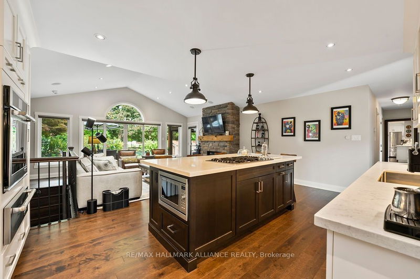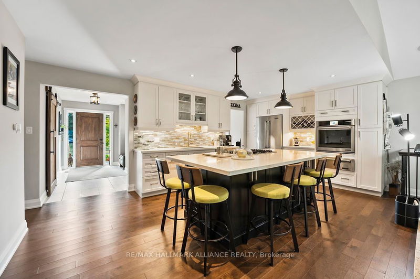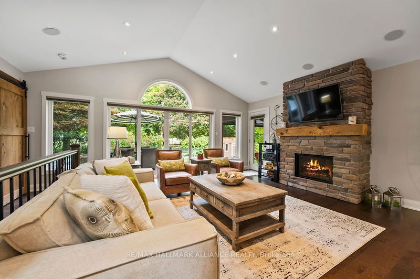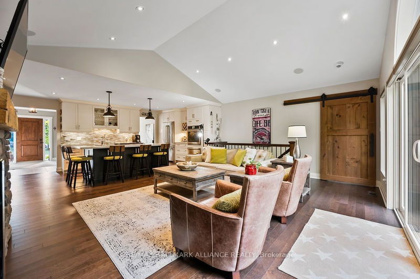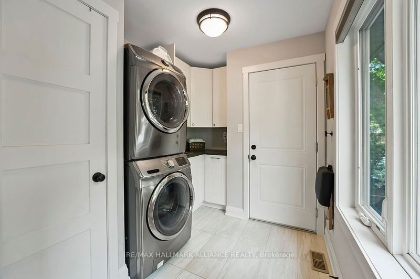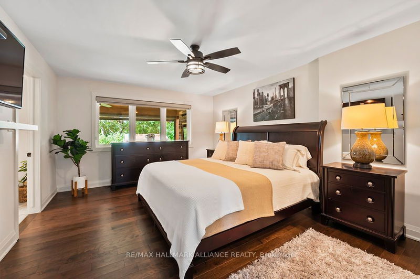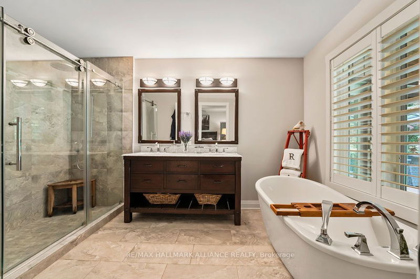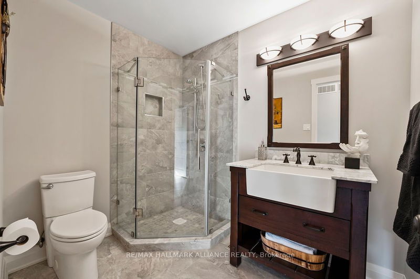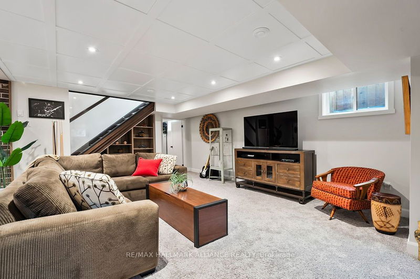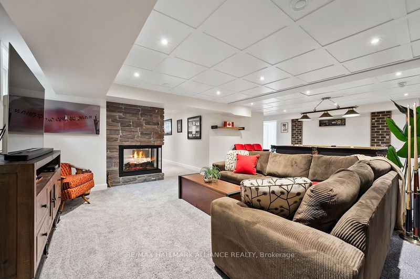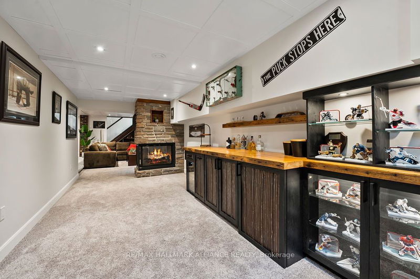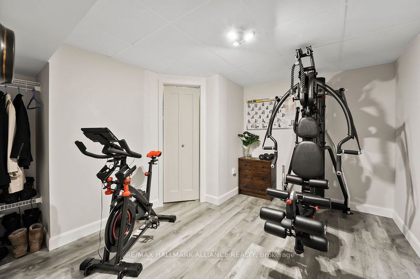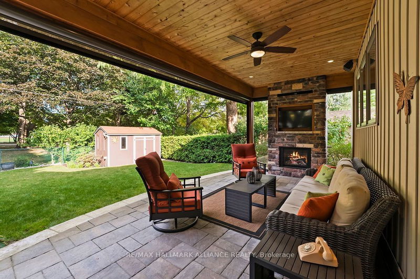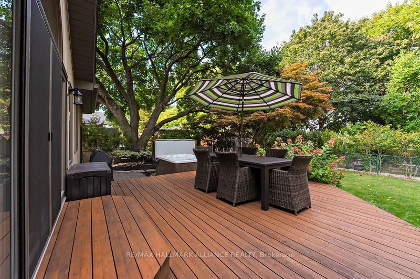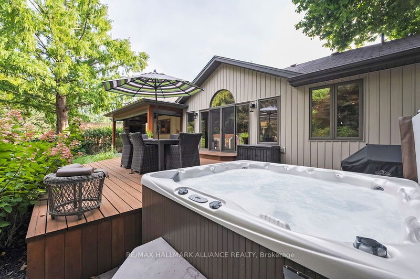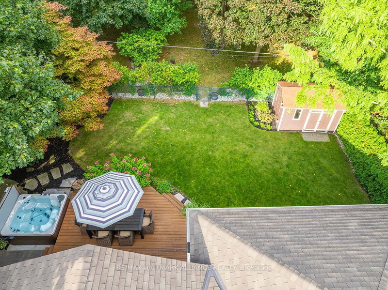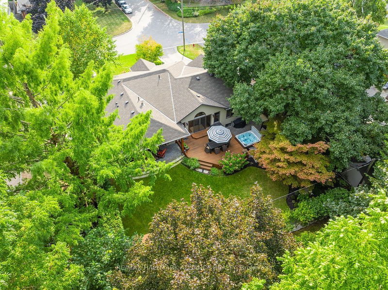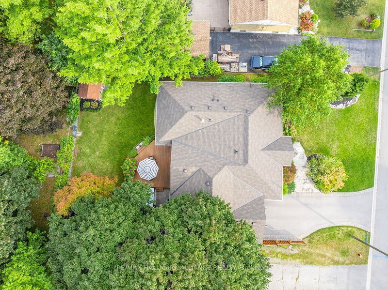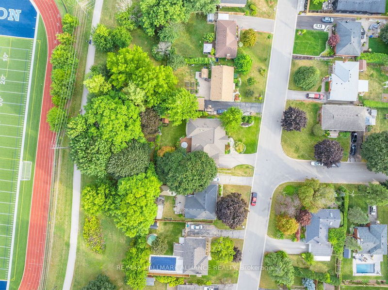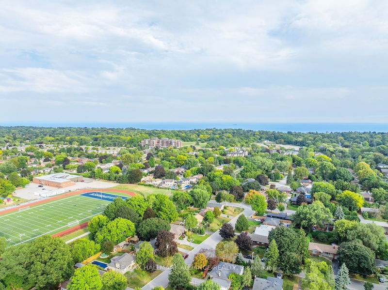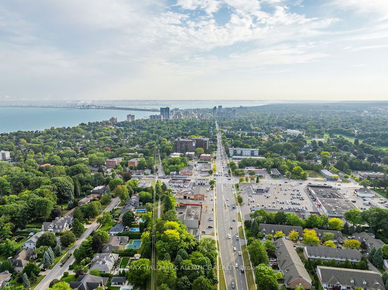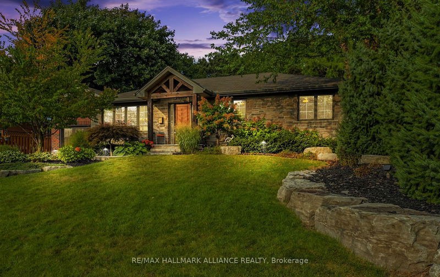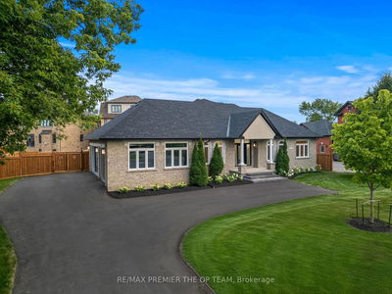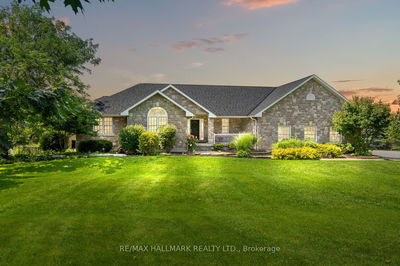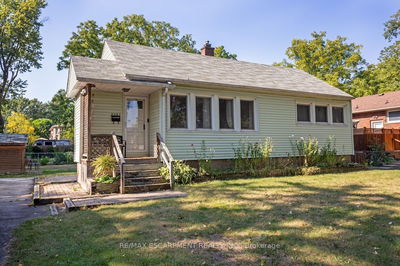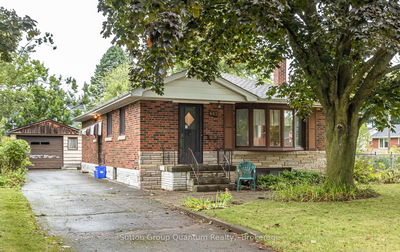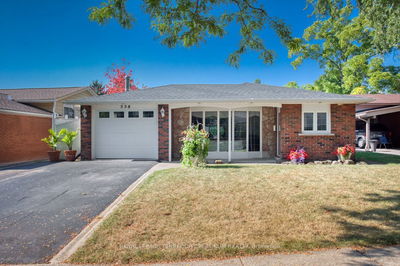Welcome to 555 Maplehill, an exceptional custom home in the prestigious Roseland neighborhood of South Burlington. Designed for luxury living and seamless entertaining, this stunning property blends sophistication and comfort. Located on a quiet street and backing onto greenspace, it offers privacy while being walking distance to the lake, top-rated schools, and downtown Burlington. Step inside to over 3,500 sq ft of beautifully finished living space, where every detail exudes quality. The open-concept main floor features a spacious chefs kitchen with an oversized quartz island, premium Jenn Aire appliances and a seamless flow into the vaulted great room, where youll find one of the homes 3 gas fireplaces, a cozy gathering spot with a walkout to your private backyard retreat. The main floor also boasts three generous bdrms, including a serene primary suite w/custom walk-in closet and a spa-inspired ensuite complete with a standalone soaker tub, oversized glass shower, double vanity and heated floors. The fully finished lower level has 2 additional bdrms, soundproof media room, family room, pool table area and a custom sleek bar. Its the perfect place for family movie nights, games, or relaxing by the 3-sided gas fireplace. A fitness room, guest bath and ample storage complete this versatile space. Outside, your personal oasis awaits. The professionally landscaped backyard features an oversized deck, built-in BBQ area, large hot tub, and motorized retractable screens that allow for year-round outdoor living. Cozy up by the outdoor gas stone fireplace while watching TV, or simply enjoy the tranquility of your private garden with lush Rose of Sharon hedges. Beyond the backyard gate lies a charming rockery and vegetable garden, adding a delightful touch to this serene retreat. This home is perfectly positioned for easy access to the GO train, downtown Burlington, and major highways, yet offers the peace and quiet of a private sanctuary.
详情
- 上市时间: Wednesday, September 25, 2024
- 3D看房: View Virtual Tour for 555 Maplehill Drive
- 城市: Burlington
- 社区: Roseland
- Major Intersection: Cumberland / New St
- 详细地址: 555 Maplehill Drive, Burlington, L7N 2W2, Ontario, Canada
- 厨房: Hardwood Floor, Modern Kitchen, Combined W/Great Rm
- 挂盘公司: Re/Max Hallmark Alliance Realty - Disclaimer: The information contained in this listing has not been verified by Re/Max Hallmark Alliance Realty and should be verified by the buyer.

