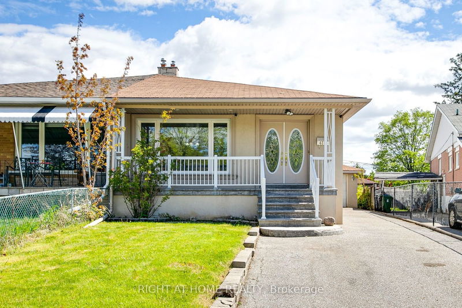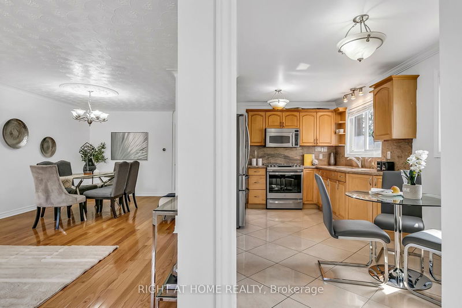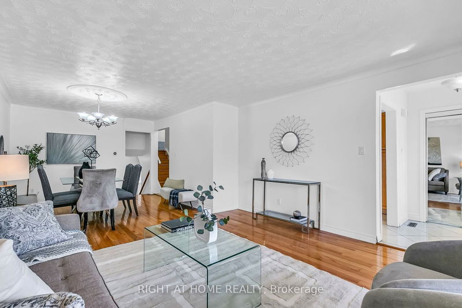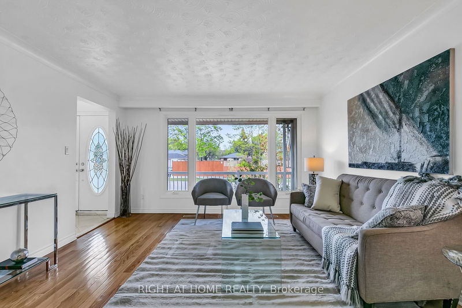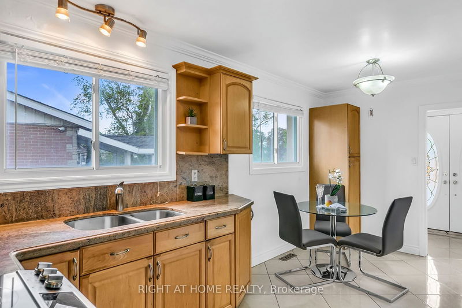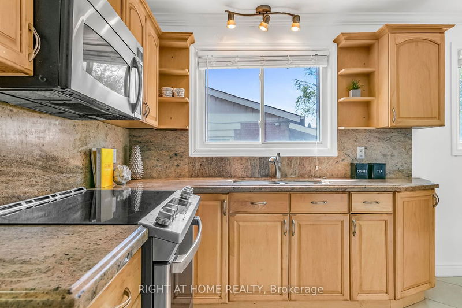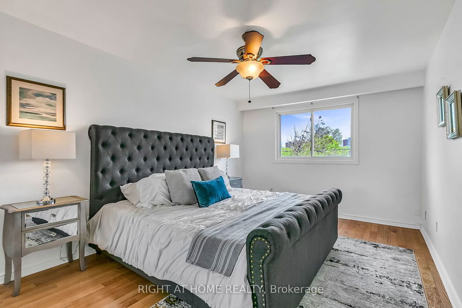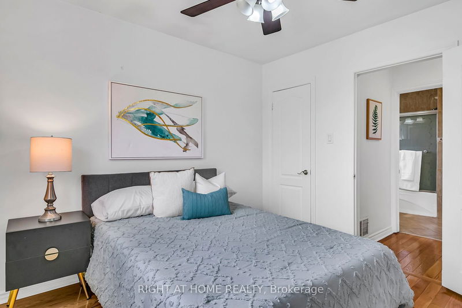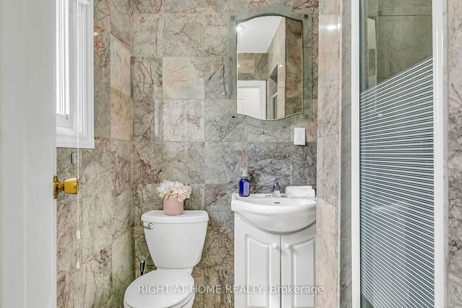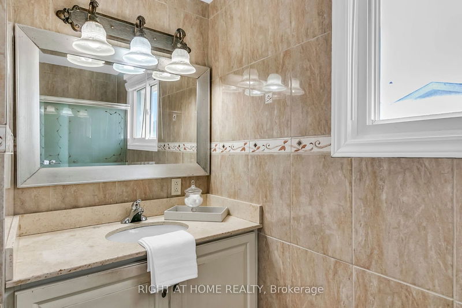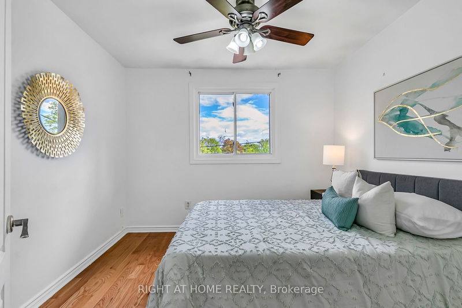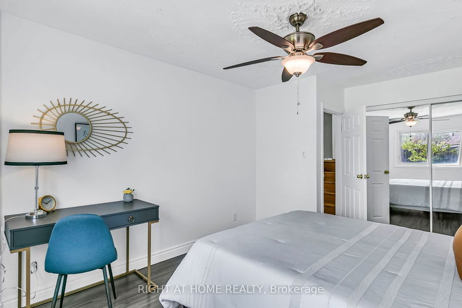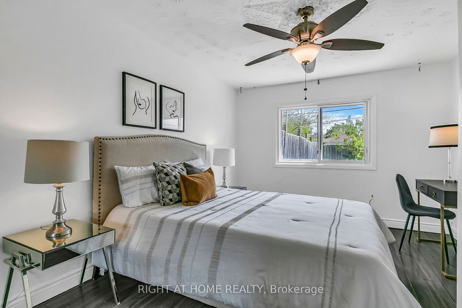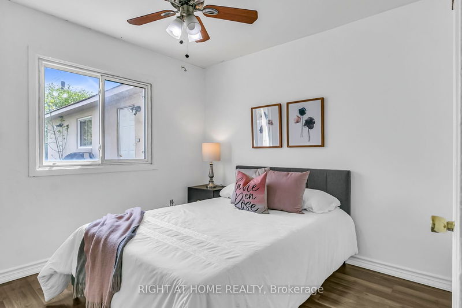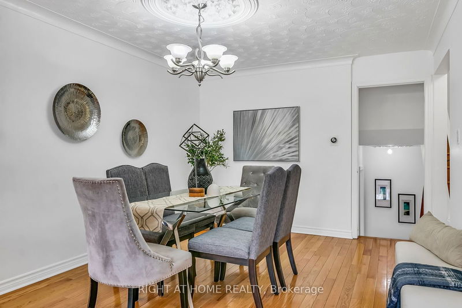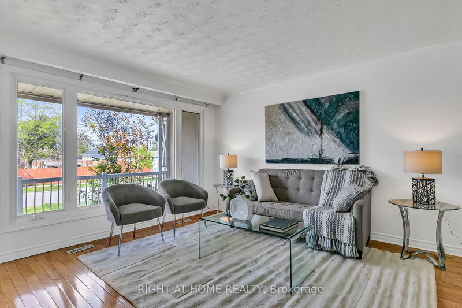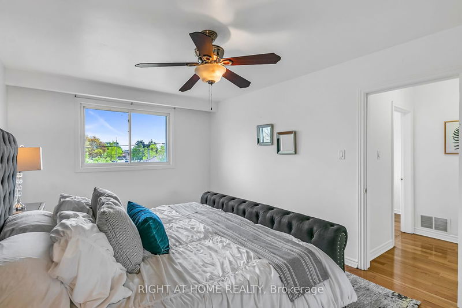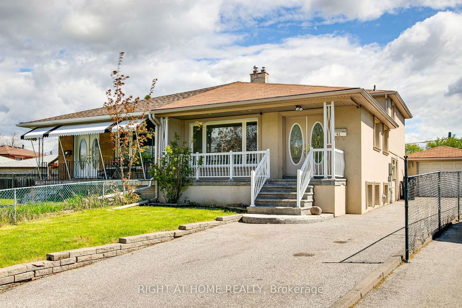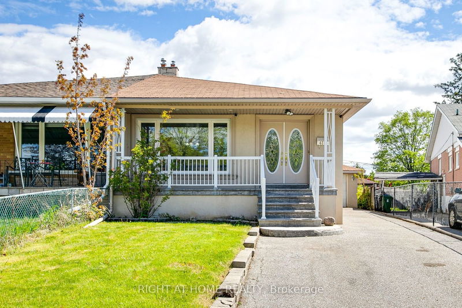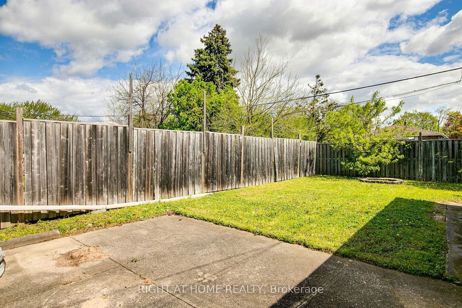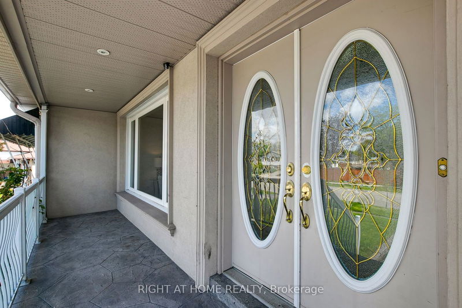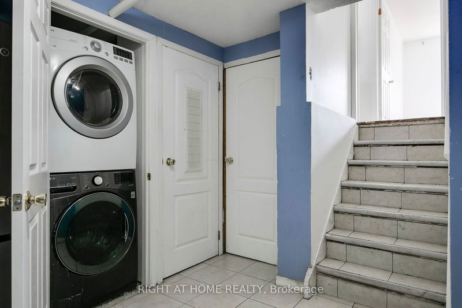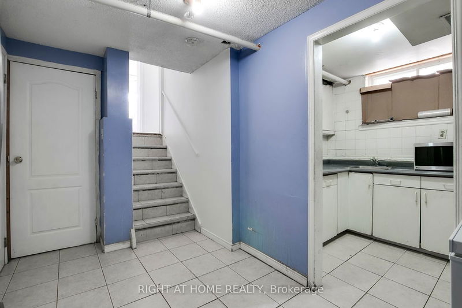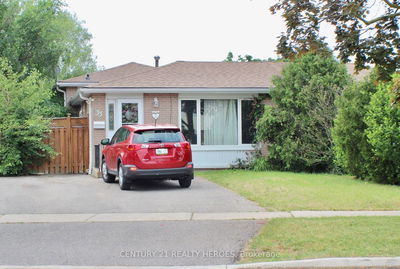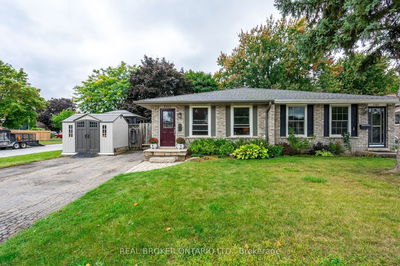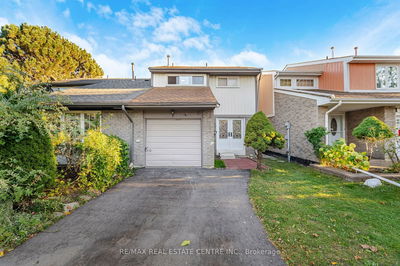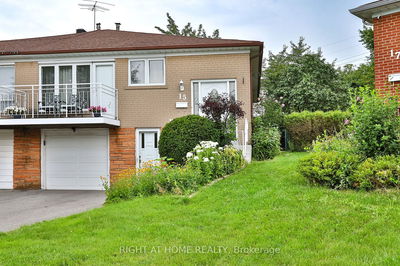Welcome To This Semi-Detached Back Split Home, Featuring 3+1 Bedrooms & 3 Baths, Open-Concept Living & Dining Room, Huge Eat-In Kitchen With Space For Table, Side Entrance Directly To Lower Level Apartment, Separate Storage Room, An Additional Lower Level Bedroom & Family Room. Fenced Yard & Separate Garage, Convenient Location Near New Humber Hospital, Shopping, Parks, Schools, Humber College, Transit & Highway, Steps Away From The Upcoming LRT Station Property was previously staged and is now vacant.
详情
- 上市时间: Tuesday, September 24, 2024
- 3D看房: View Virtual Tour for 41 Duntroon Crescent
- 城市: Toronto
- 社区: West Humber-Clairville
- 交叉路口: Albion/Silverstone
- 详细地址: 41 Duntroon Crescent, Toronto, M9V 2A1, Ontario, Canada
- 客厅: Hardwood Floor, Large Window, Combined W/Dining
- 厨房: Eat-In Kitchen, Stainless Steel Appl, Granite Counter
- 家庭房: Window, Hardwood Floor
- 挂盘公司: Right At Home Realty - Disclaimer: The information contained in this listing has not been verified by Right At Home Realty and should be verified by the buyer.

