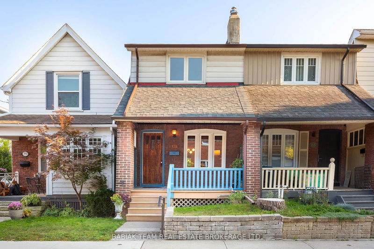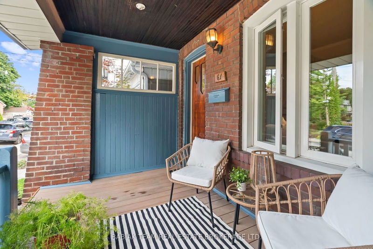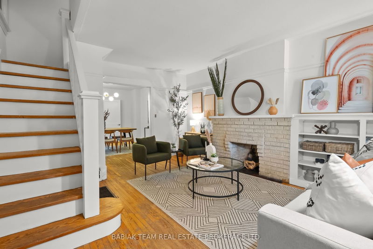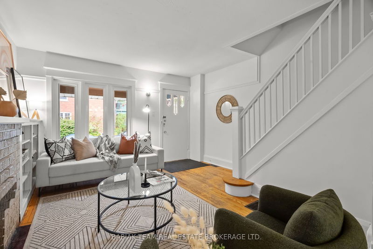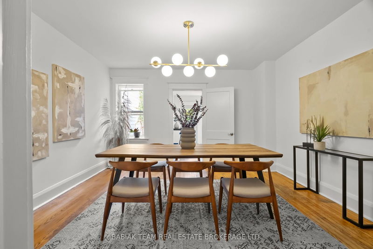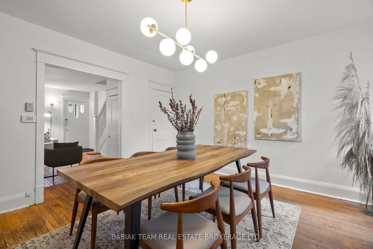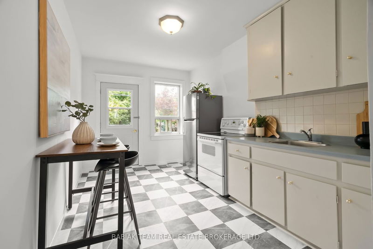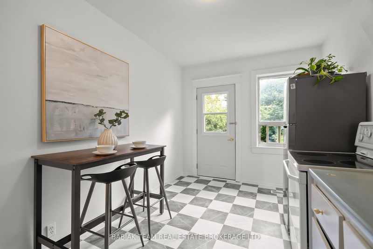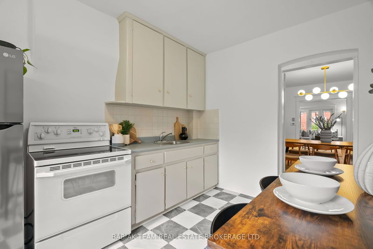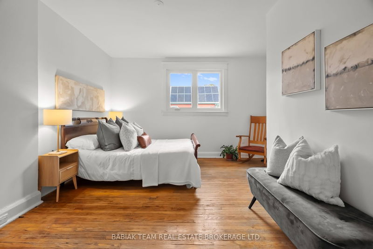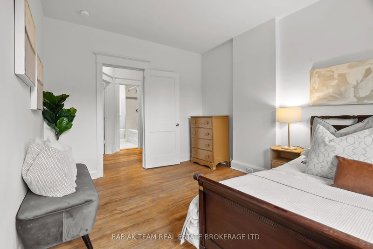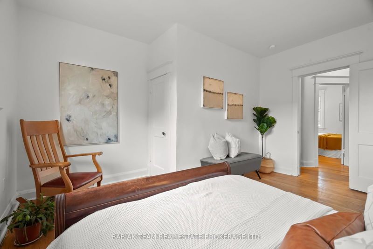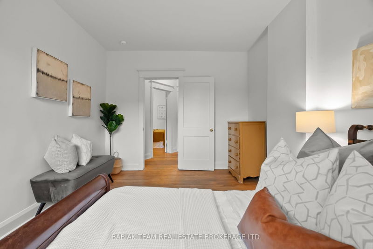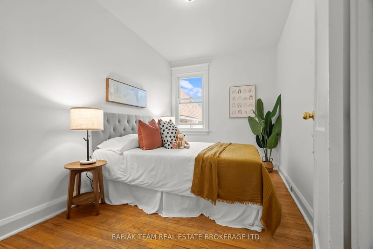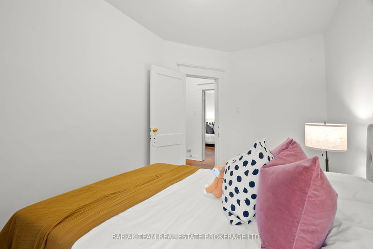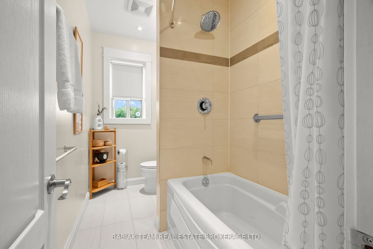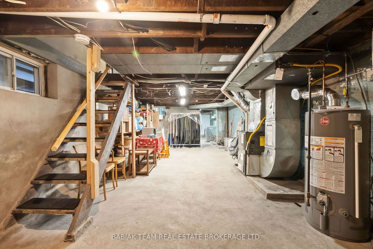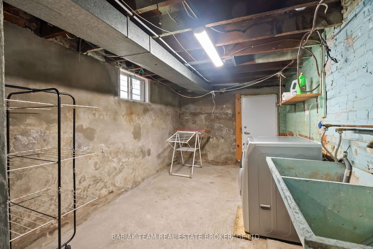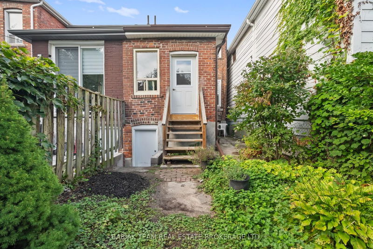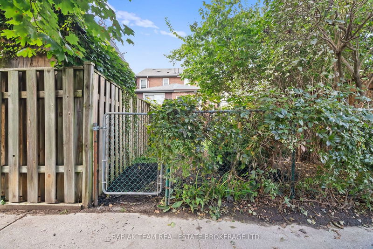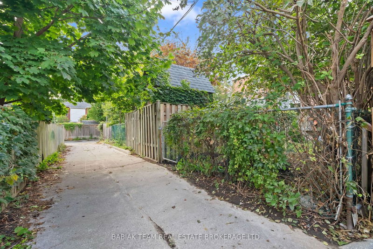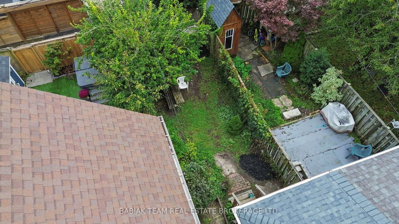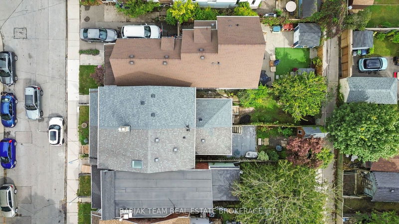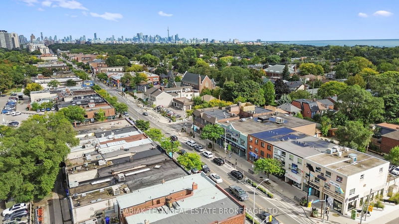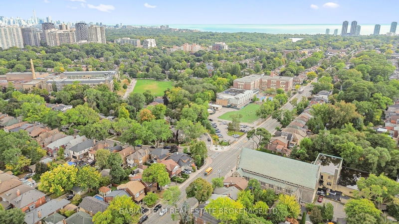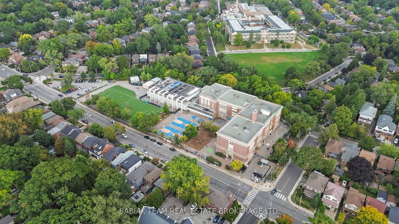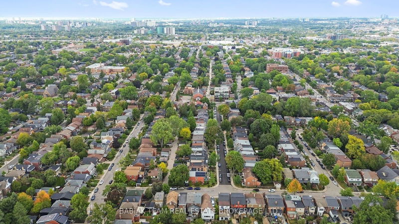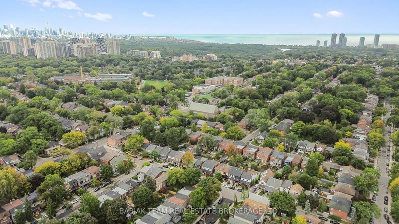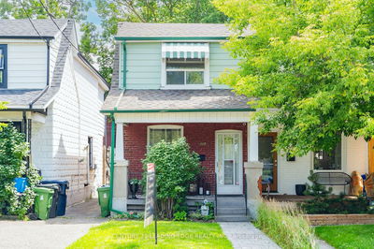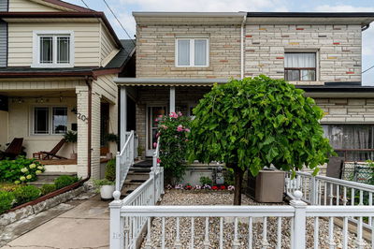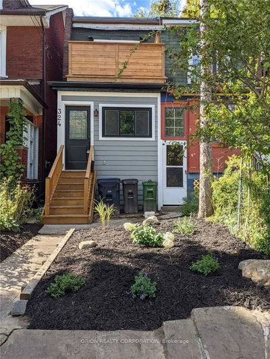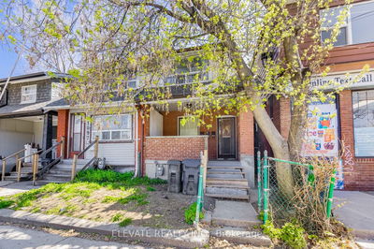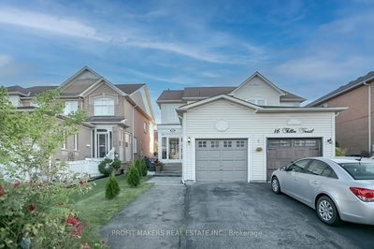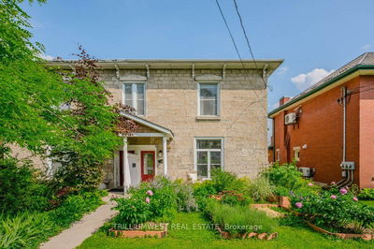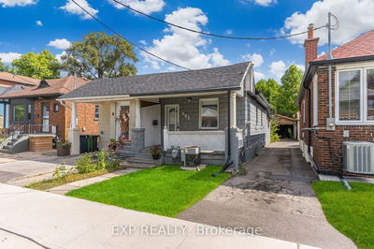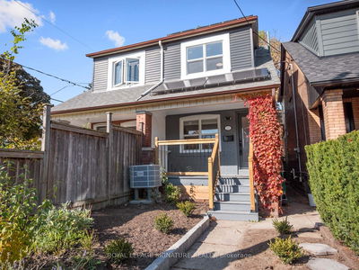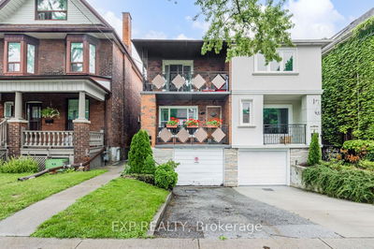Nestled on a quiet street in highly sought-after Bloor West Village, this charming 2-storey home offers amazing potential. Featuring 2 bedrooms, an updated bathroom, a full basement with 6'8" ceiling height and separate rear walkout, and a sunny south-facing yard off of a laneway, it's the perfect canvas for a renovation or rebuild. Within walking distance of both the Junction and Bloor West Village, this vibrant neighbourhood is brimming with cafes, restaurants, and shops. Families will appreciate the proximity to Beresford Park and top-rated schools like Runnymede PS and Humberside CI. With various mechanical systems upgrades, this home is ready for your personal touch on the finishes - live in and renovate over time, or craft your ideal space from the ground up! Check out our laneway house & multi-unit development potential report to better understand the possibilities for parking and expanding your future home!
详情
- 上市时间: Tuesday, September 24, 2024
- 3D看房: View Virtual Tour for 61 MacGregor Avenue
- 城市: Toronto
- 社区: Runnymede-Bloor West Village
- 详细地址: 61 MacGregor Avenue, Toronto, M6S 2A1, Ontario, Canada
- 客厅: Casement Windows, Brick Fireplace, Closet
- 厨房: Window, Stainless Steel Sink, W/O To Yard
- 挂盘公司: Babiak Team Real Estate Brokerage Ltd. - Disclaimer: The information contained in this listing has not been verified by Babiak Team Real Estate Brokerage Ltd. and should be verified by the buyer.

