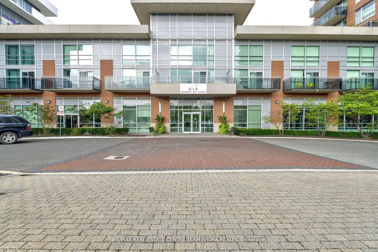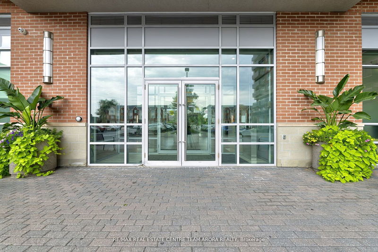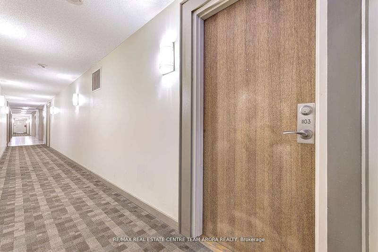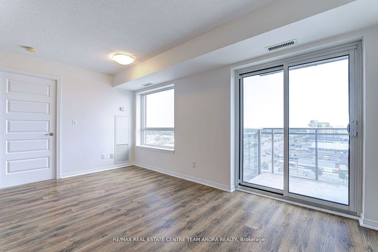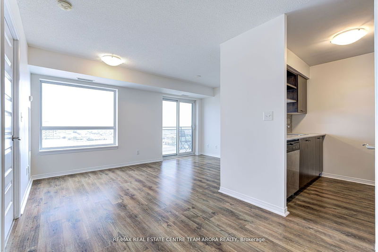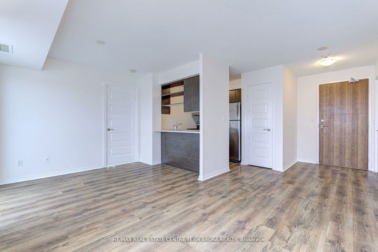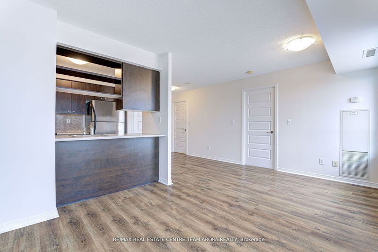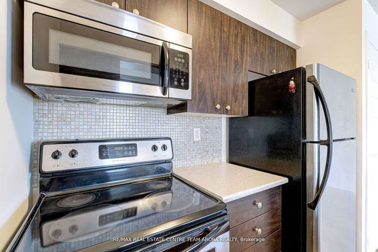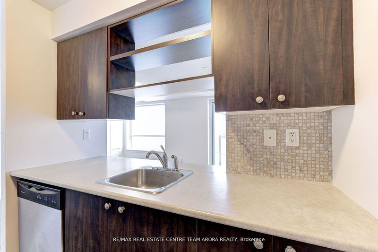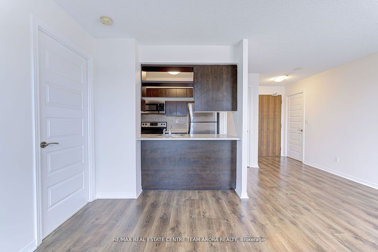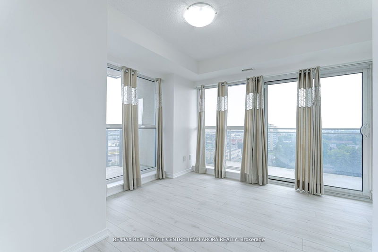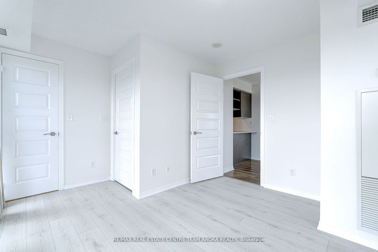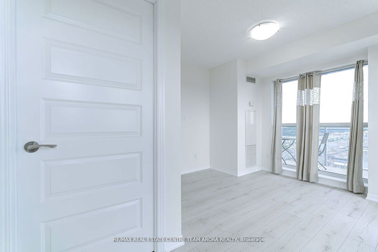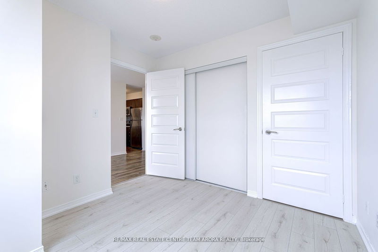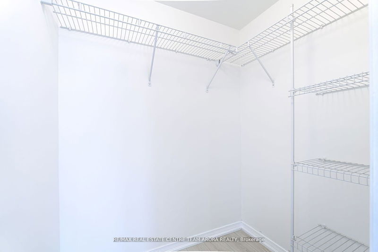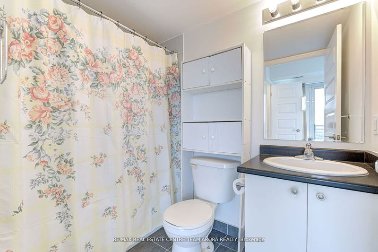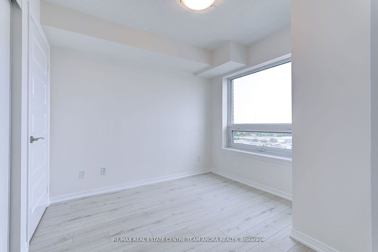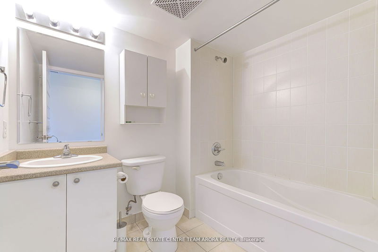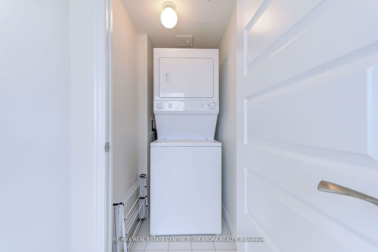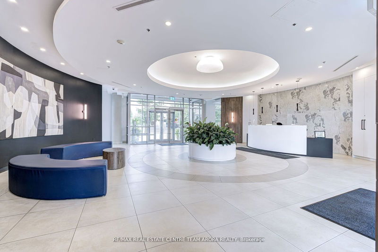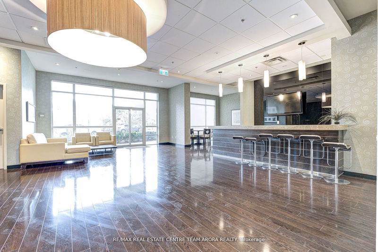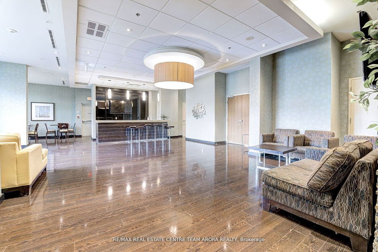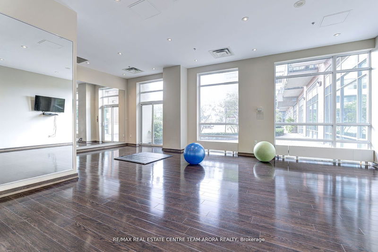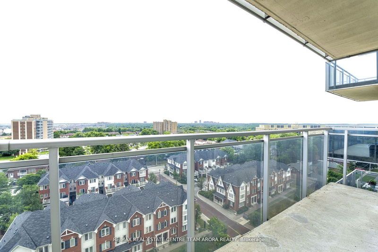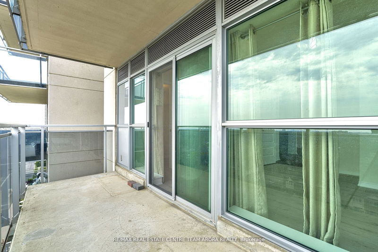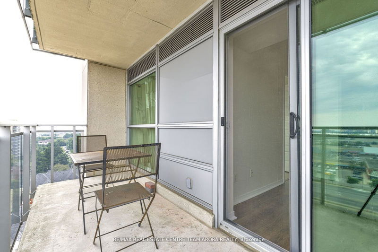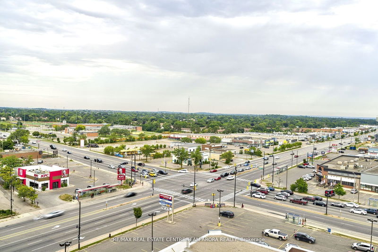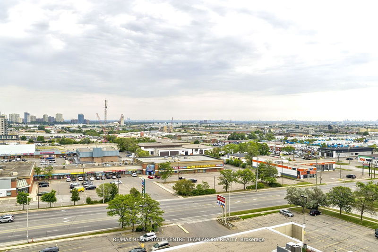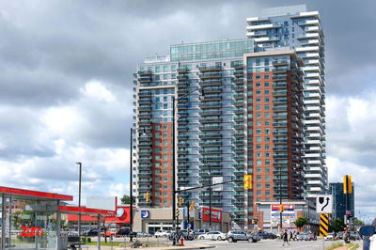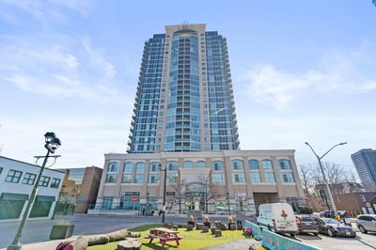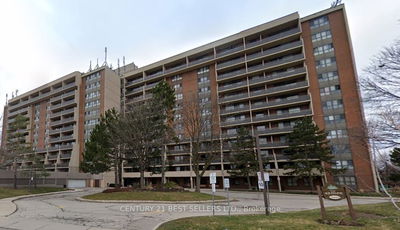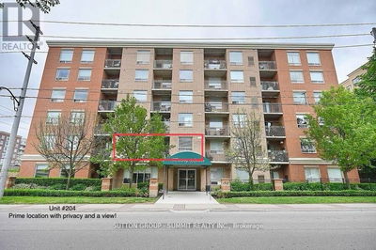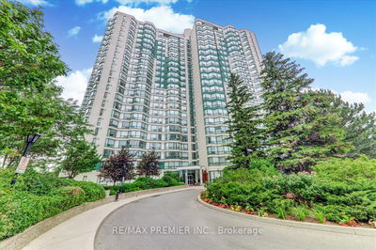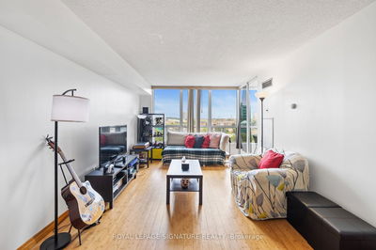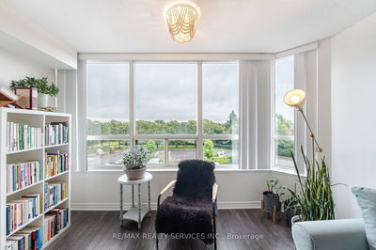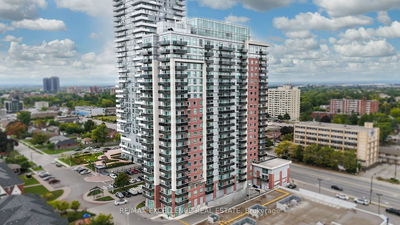Welcome to Mattamy's 'Rhythm' Building, a cutting-edge, contemporary home only a short distance from Brampton downtown! With a striking 2 bedroom 2 washroom unit and a surprising amount of open-concept living space, this urban-style Corner unit is expertly designed in a contemporary style with lots of natural light, and has a view of the entire Toronto cityscape that reaches as far as the CN Tower. There is plenty of outside space thanks to the two full baths and walkouts to two spacious private balconies that complement the light-filled, tidy, and sunny interiors. The unit is Freshly Painted & has a new flooring in the bedrooms. Building Amenities includes Large Gym, Yoga Room, Party Room, Kindergarten School & Day Care Centre on the Ground Floor of the Building. Conveniently located, Just 3 mins walk to Peel Memorial Hospital. Proximity to the GO Station, transportation, and a plethora of services like grocery stores, restaurants, schools, libraries, 24-Hours Shoppers Drug Mart, right outside your door. Being close to Highways 410 and 401 makes traveling and commuting easy. All tenants can feel comfortable and secure living in this building because of its round-the-clock security. For first-time buyers or investors seeking a contemporary, conveniently located home with amazing views and all the amenities of city living, this unit is ideal. Don't pass up the chance to become a part of this thriving community!
详情
- 上市时间: Saturday, September 21, 2024
- 城市: Brampton
- 社区: Queen Street Corridor
- 交叉路口: Queen St / Kennedy Rd
- 详细地址: 1103-215 Queen Street E, Brampton, L6W 0A9, Ontario, Canada
- 客厅: Laminate, Combined W/Dining, W/O To Balcony
- 厨房: Ceramic Floor, Stainless Steel Appl, Breakfast Bar
- 挂盘公司: Re/Max Real Estate Centre Team Arora Realty - Disclaimer: The information contained in this listing has not been verified by Re/Max Real Estate Centre Team Arora Realty and should be verified by the buyer.

