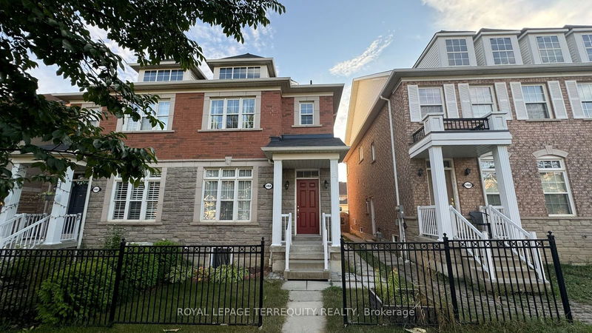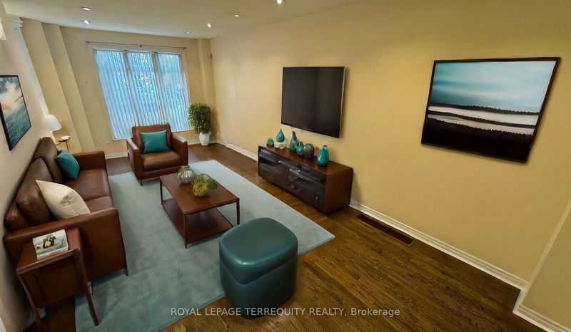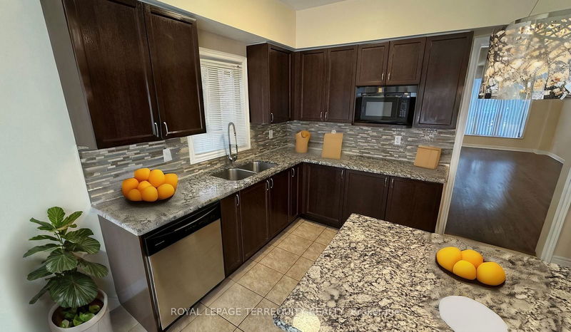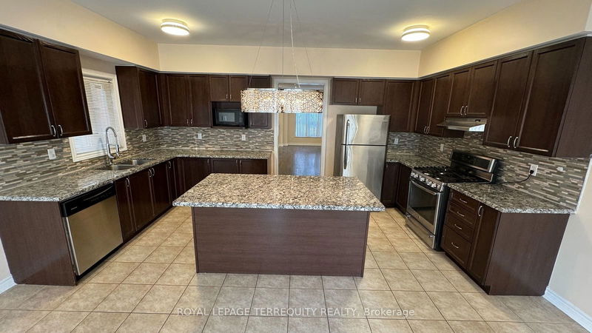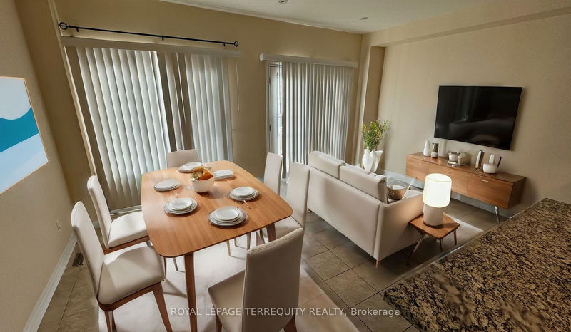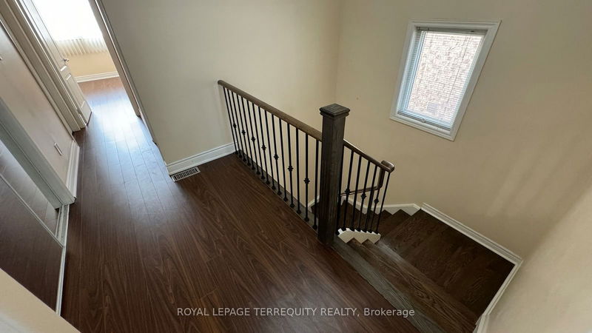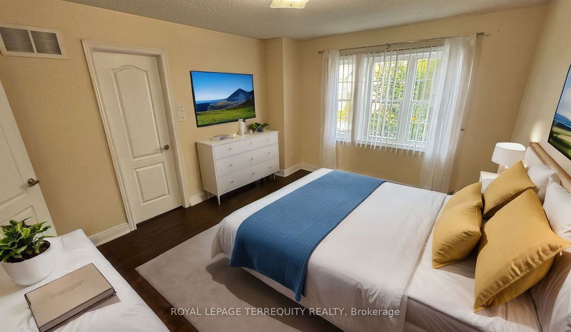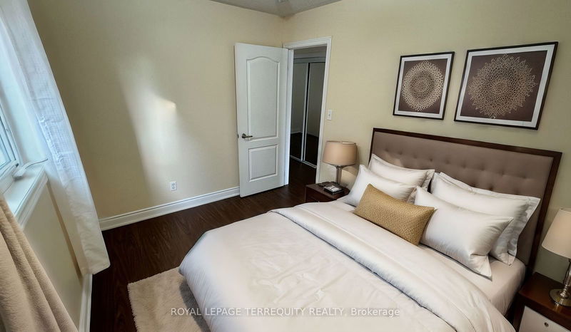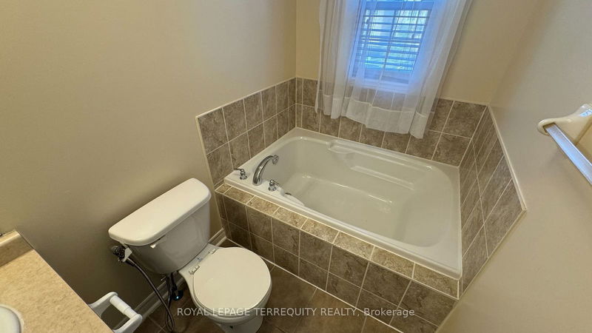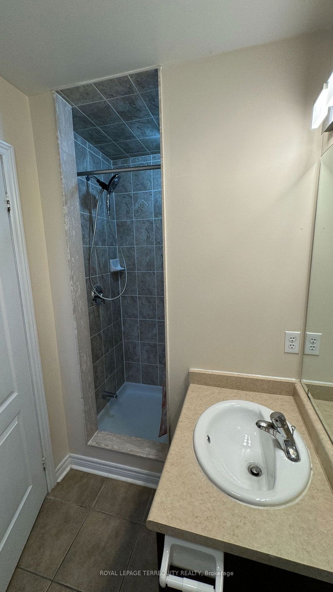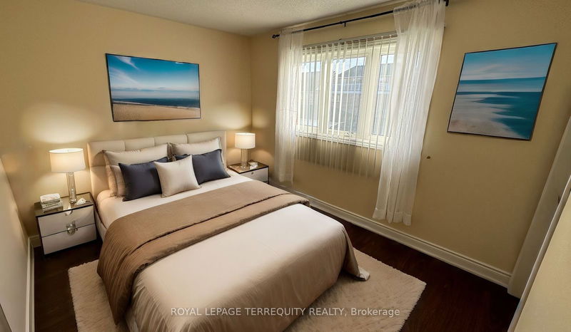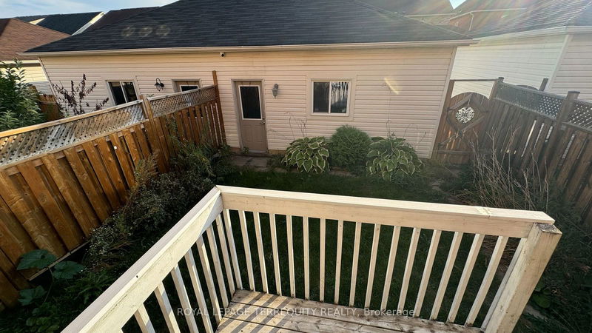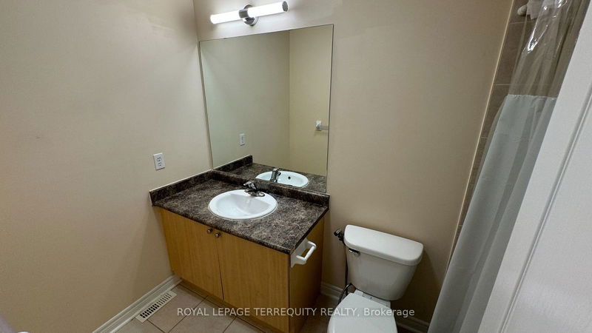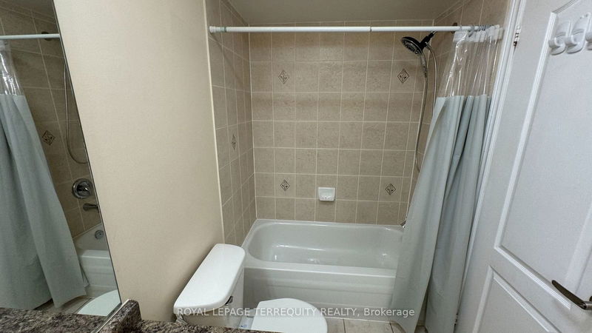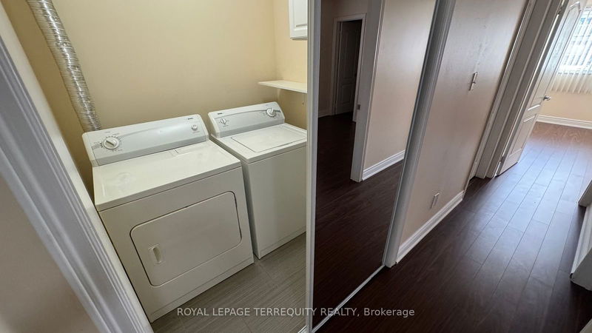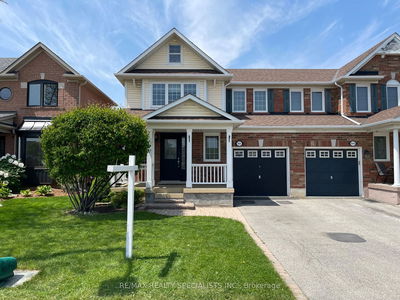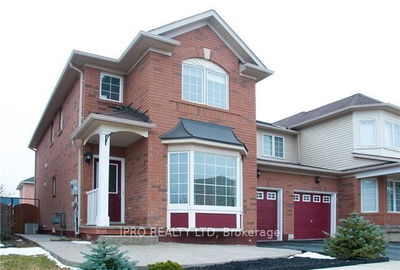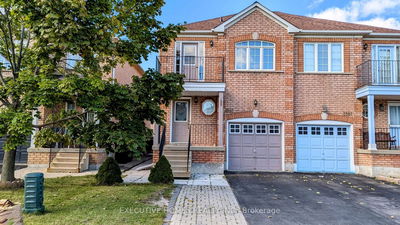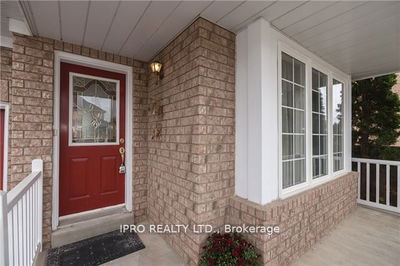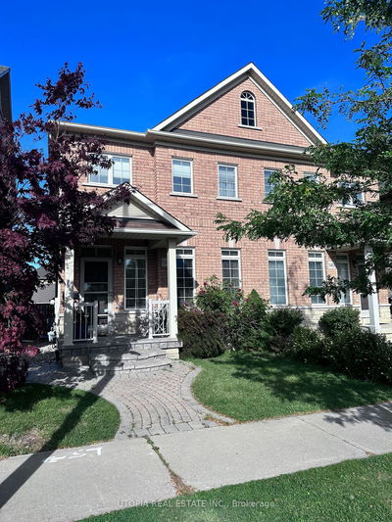This residence features an open concept floor plan with hardwood flooring, hardwood stairs, and soaring 9-foot ceilings on the main level. Offering 1,642 sq. ft. of living space. The expansive kitchen includes a central island with granite countertops, a stylish backsplash, stainless steel appliances, pot lights, and ample storage. The inviting family room overlooks the eat-in kitchen and opens to a fenced backyard. The home boasts three generously sized bedrooms, each with walk-in closets, including a generous primary bedroom with an upgraded 5-piece ensuite and a spacious walk-in closet. For added convenience, the second-floor laundry features tile flooring and mirrored sliding doors. Updated light fixtures enhance both second-floor bathrooms.
详情
- 上市时间: Friday, September 20, 2024
- 城市: Mississauga
- 社区: Churchill Meadows
- 交叉路口: 10th line and Tacc Dr
- 客厅: Hardwood Floor, Combined W/Dining, Pot Lights
- 家庭房: Ceramic Floor, W/O To Yard, Pot Lights
- 厨房: Ceramic Floor, Granite Counter, Centre Island
- 挂盘公司: Royal Lepage Terrequity Realty - Disclaimer: The information contained in this listing has not been verified by Royal Lepage Terrequity Realty and should be verified by the buyer.

