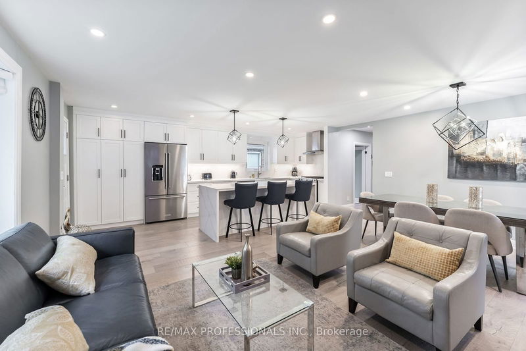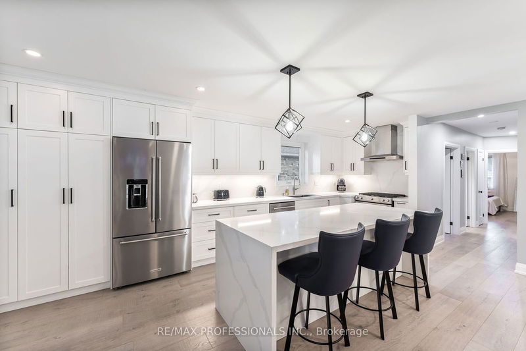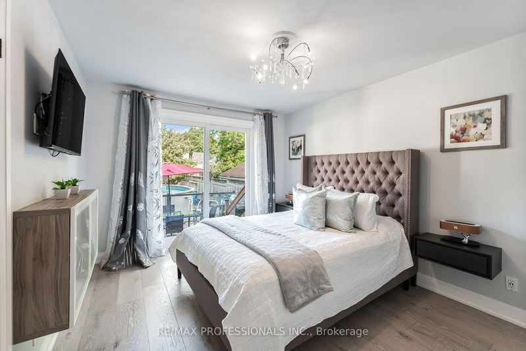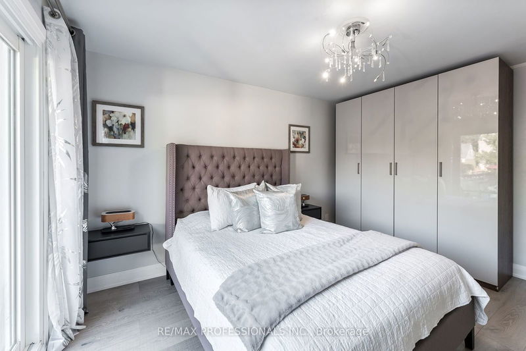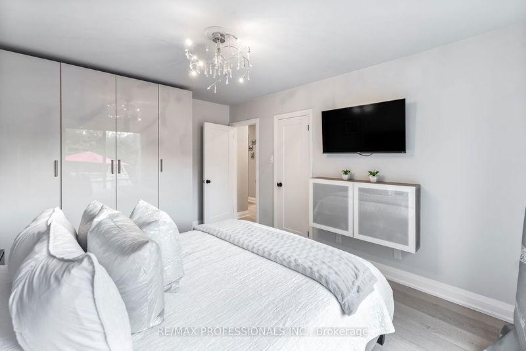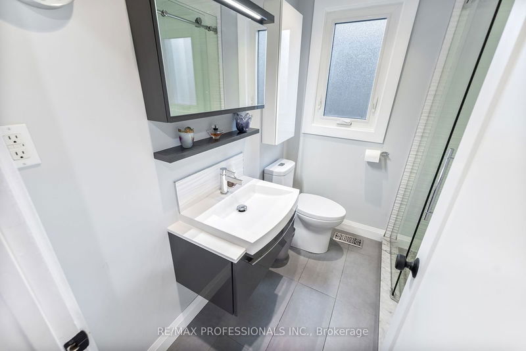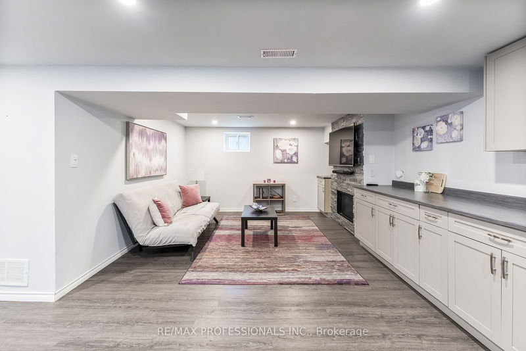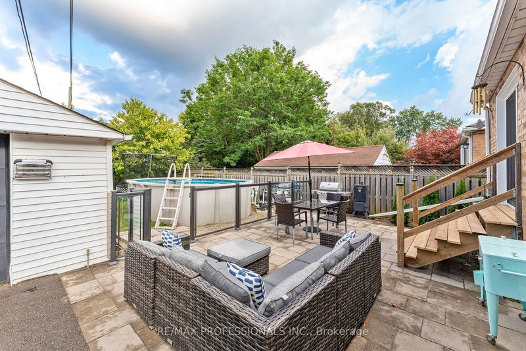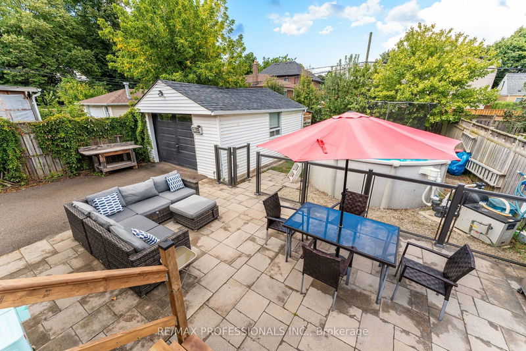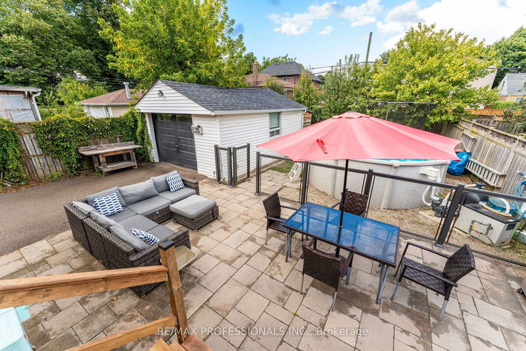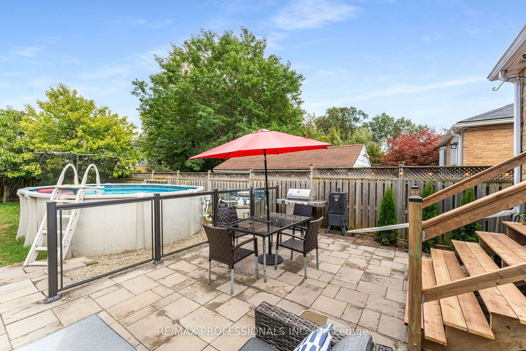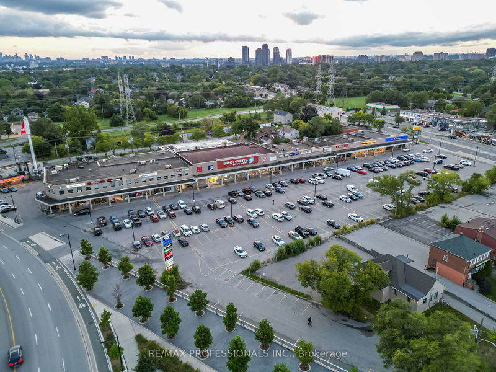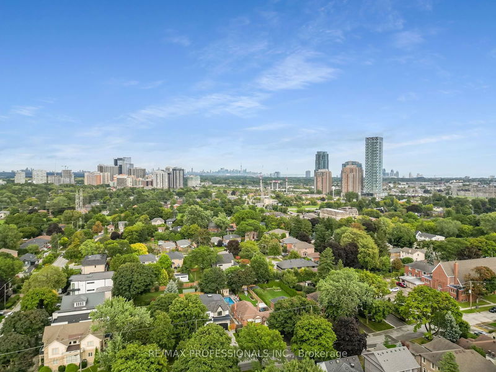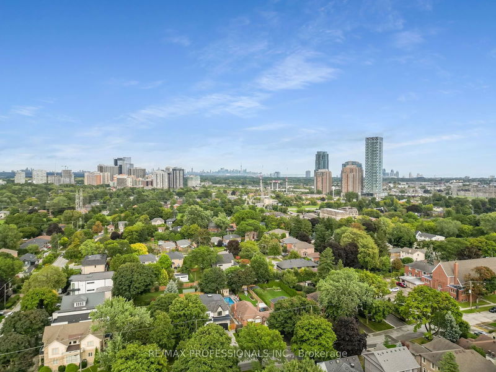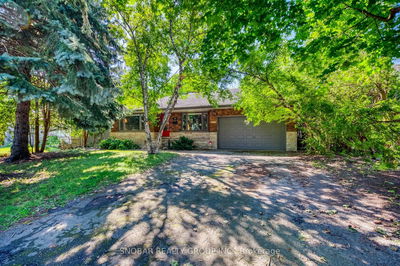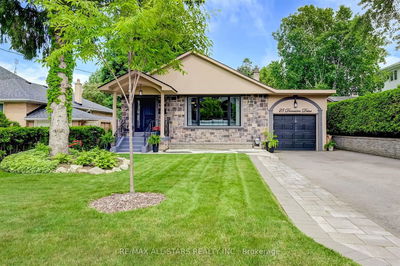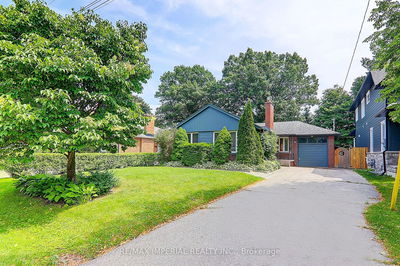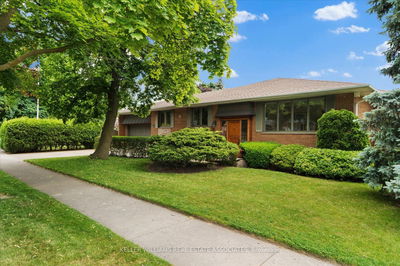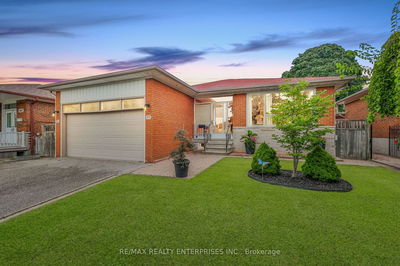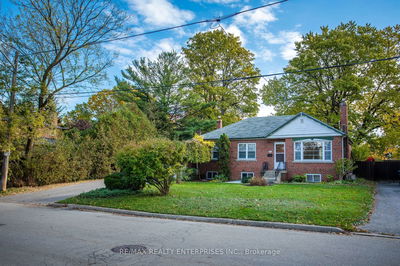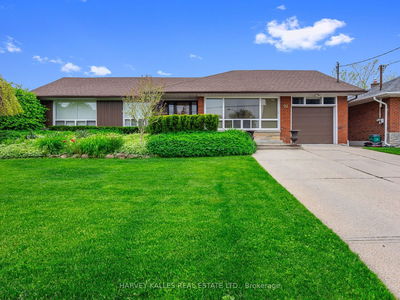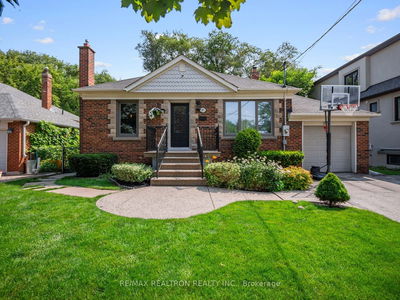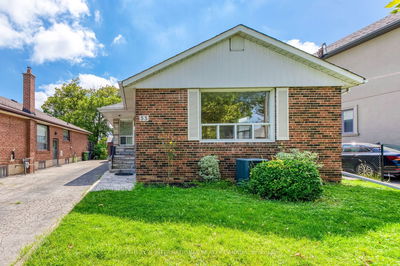Situated on a desirable 40 x 140 lot, this fully renovated 3-bedroom bungalow offers modern living in the heart of Central Etobicoke. The open-concept main floor boasts light oak hand-scraped engineered hardwood, modern kitchen with quartz counters, a large 8 ft centre island with bookmatched waterfall counter, top-of-the-line KitchenAid appliances & built-in pantry cupboards. Bright living & dining area, renovated bathroom & spacious primary bedroom featuring a custom Pax wardrobe & walk-out to the backyard. A separate entrance leads to fully finished basement with luxury vinyl flooring, an open-concept kitchen & family room with a cozy gas fireplace, a spacious bedroom with media area & large 4-piece bathroom with soaker tub. Perfect for rental income or extended family! Enjoy a large private yard with above-ground heated saltwater pool, patio with BBQ gas line & ample parking in the private drive with detached garage. Newer windows, doors, trim, insulation, and 200-amp electrical
详情
- 上市时间: Thursday, September 19, 2024
- 3D看房: View Virtual Tour for 27 Charleston Road
- 城市: Toronto
- 社区: Islington-城市 Centre West
- 交叉路口: Bloor St W/Shaver Ave N
- 客厅: Hardwood Floor, Pot Lights, Picture Window
- 厨房: Centre Island, Quartz Counter, Stainless Steel Appl
- 家庭房: Vinyl Floor, Gas Fireplace, Above Grade Window
- 厨房: Vinyl Floor, Open Concept, Combined W/Family
- 挂盘公司: Re/Max Professionals Inc. - Disclaimer: The information contained in this listing has not been verified by Re/Max Professionals Inc. and should be verified by the buyer.



