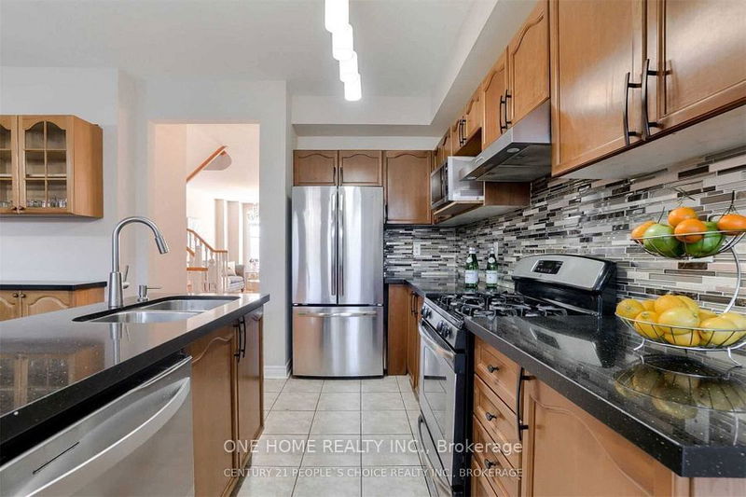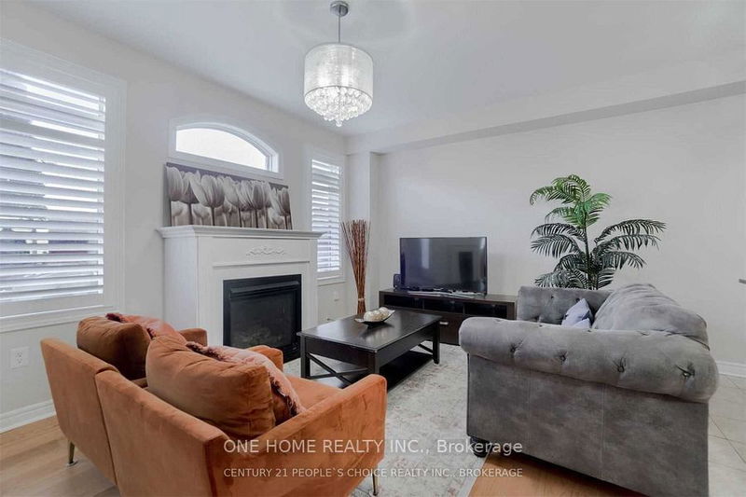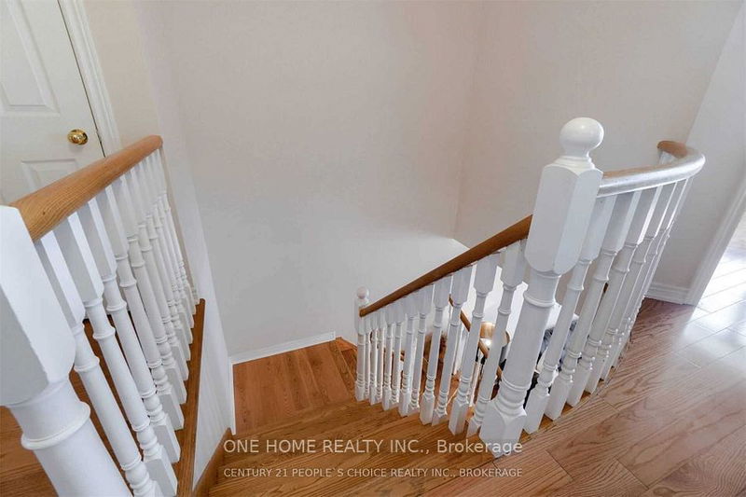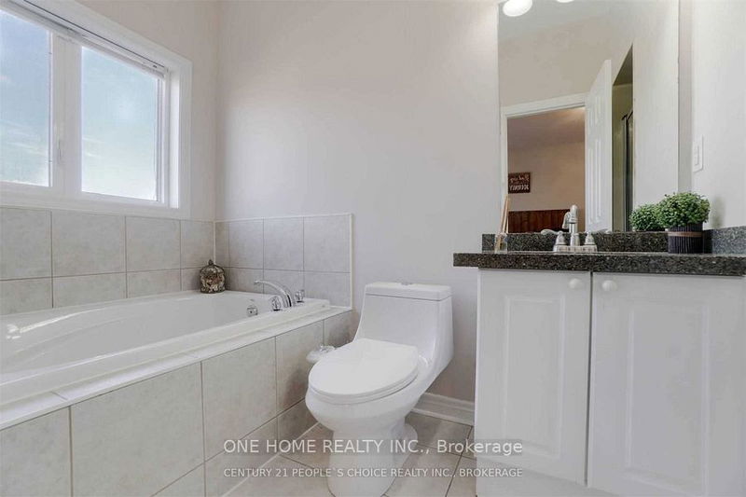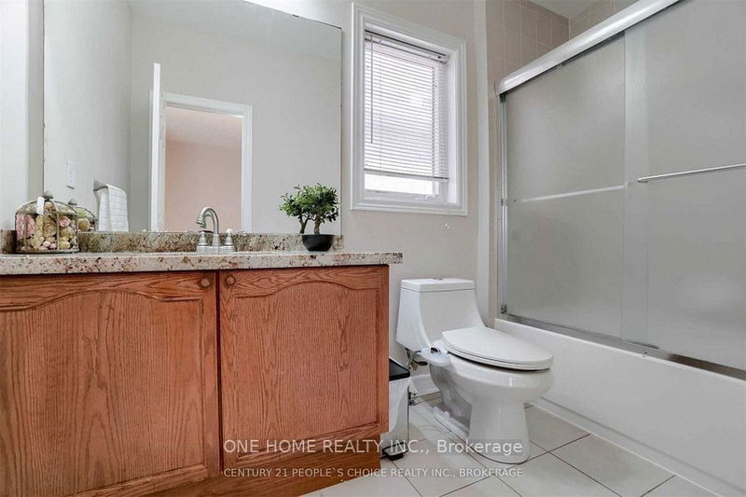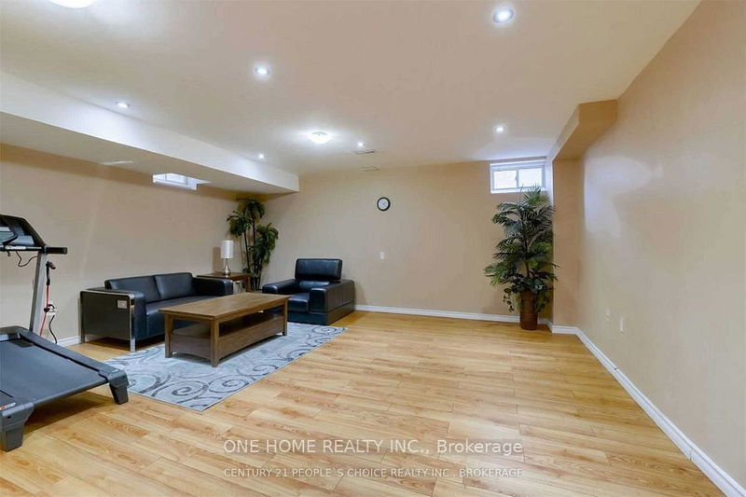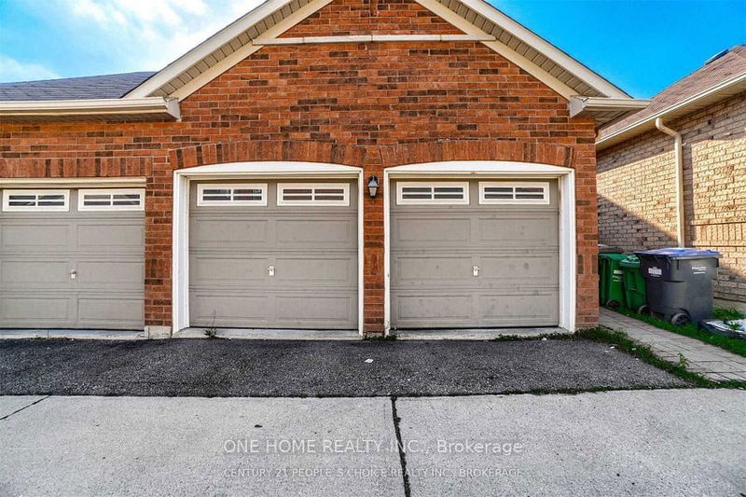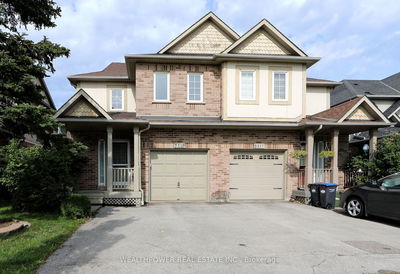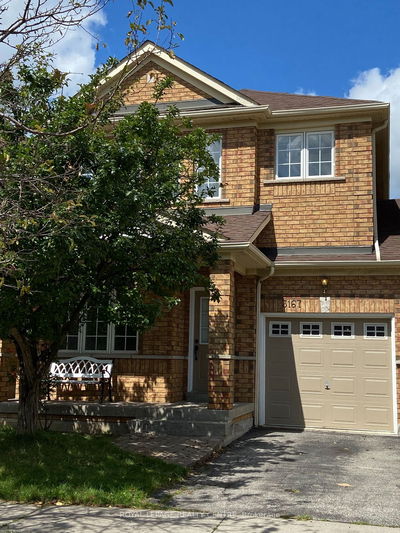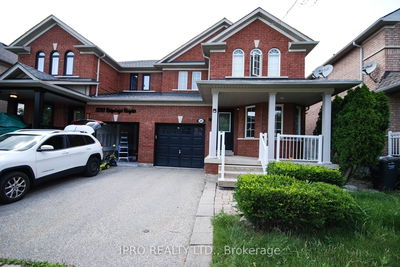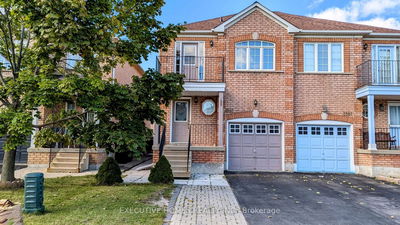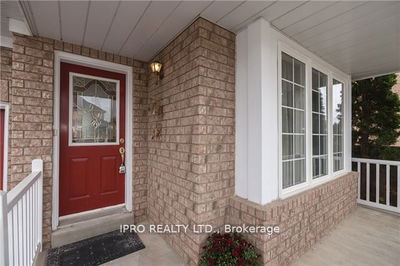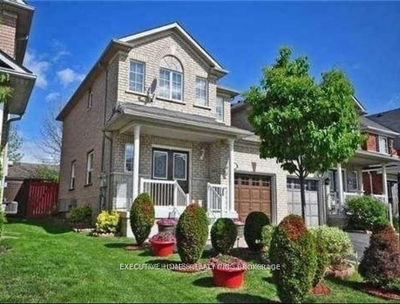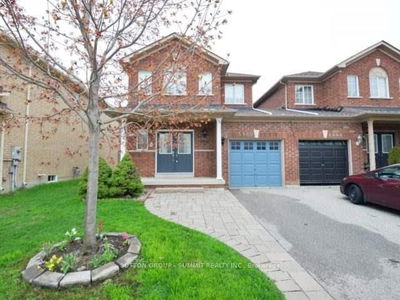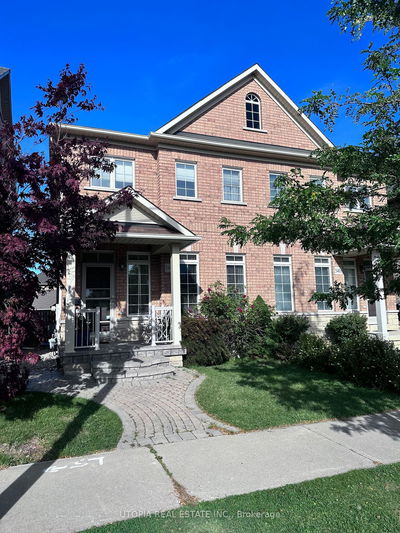Bright 3+1 semi-detached home, Nestled in the heart of Churchill Meadows, 9-foot ceilings on both the first and second levels, creating an airy and open atmosphere throughout. On main floor, Hardwood flooring throughout, and a fabulous gourmet kitchen featuring a centre island and upgraded cabinets. An oak staircase leads to the bright second floor, 3 spacious bedrooms and Master bedroom with ensuite. The finished basement offers amazing recreational rooms and a convenient 3-piece washroom, providing additional living and entertainment space. A double detached garage offers ample parking and storage. This home's prime location puts you within walking distance of high-ranking schools, parks, libraries, and shopping amenities. With easy access to public transit and major highways, this semi-detached house presents an exceptional leasing opportunity in one of Mississauga's most sought-after communities, promising both comfort and style in a family-friendly setting.
详情
- 上市时间: Wednesday, September 18, 2024
- 城市: Mississauga
- 社区: Churchill Meadows
- 交叉路口: Tenth Line West/ Thomas
- 家庭房: Combined W/厨房, W/O To Deck, Hardwood Floor
- 客厅: Combined W/Dining, Open Concept, Hardwood Floor
- 厨房: Breakfast Bar, Ceramic Floor
- 挂盘公司: One Home Realty Inc. - Disclaimer: The information contained in this listing has not been verified by One Home Realty Inc. and should be verified by the buyer.






