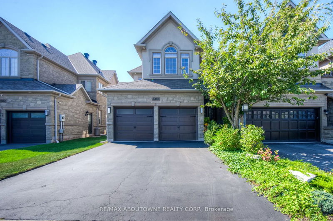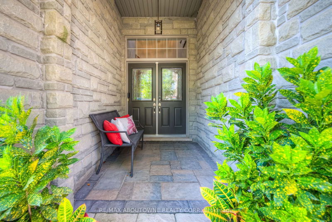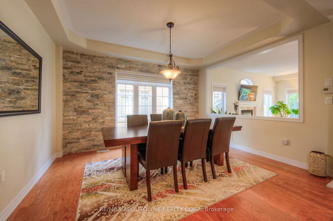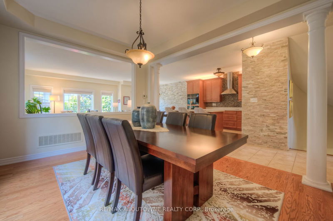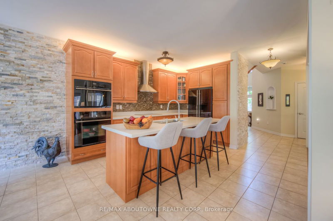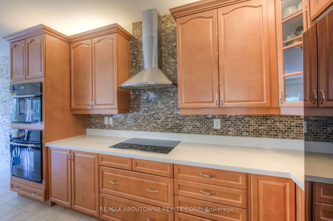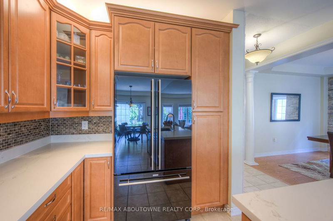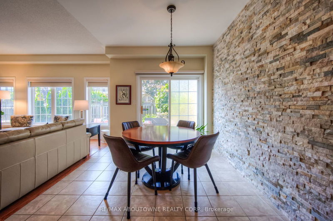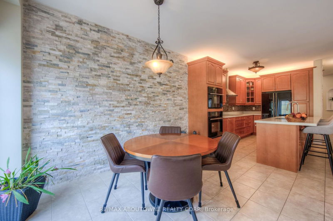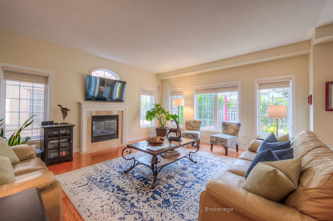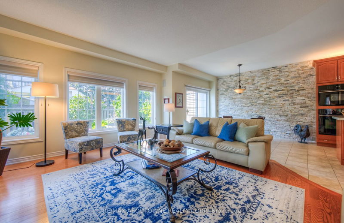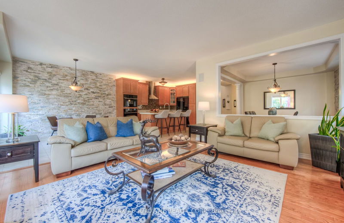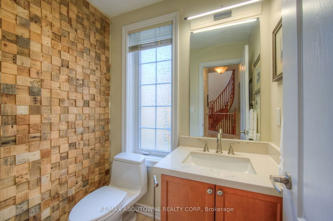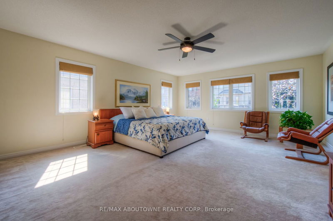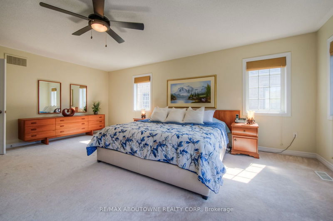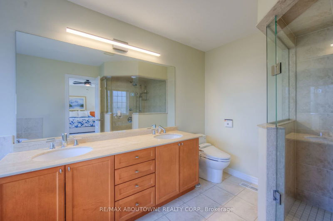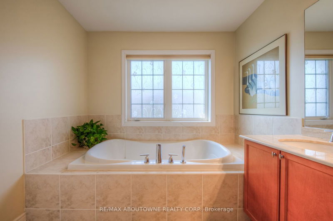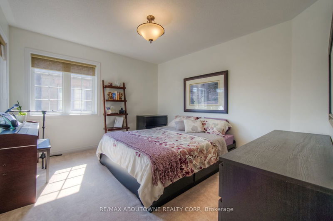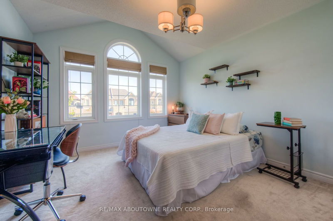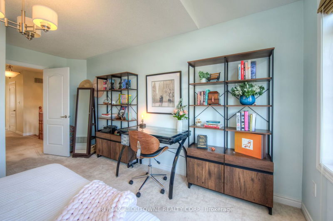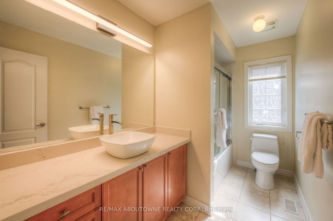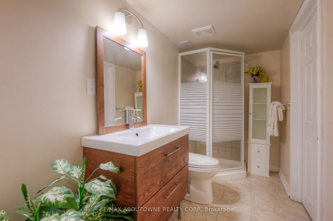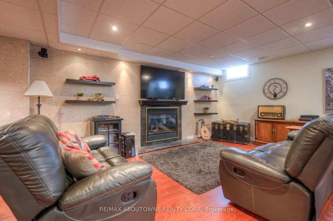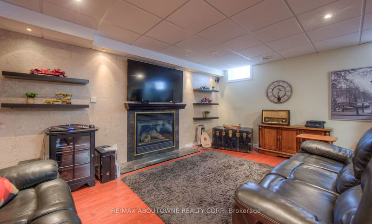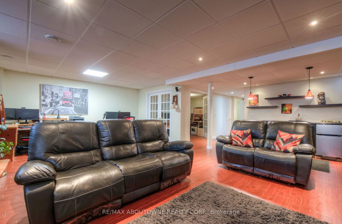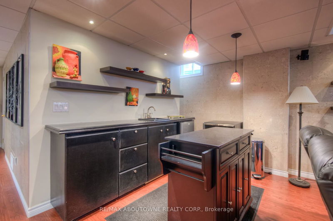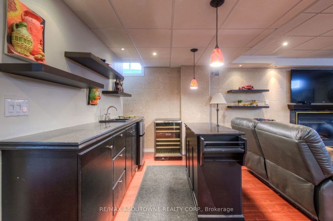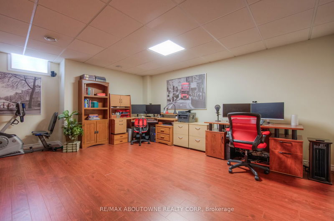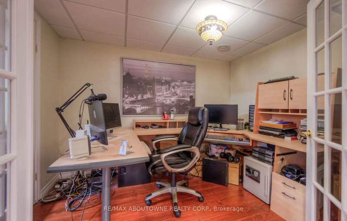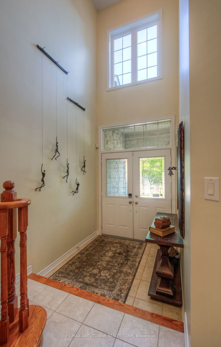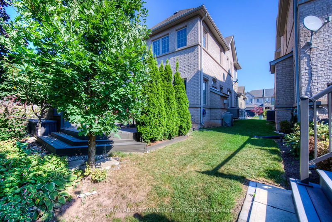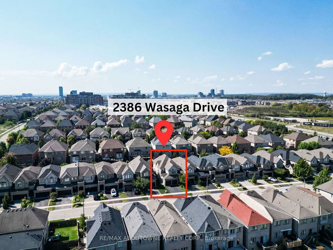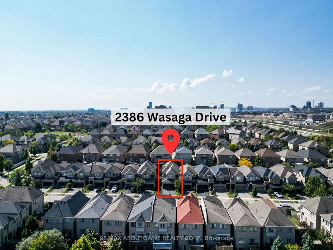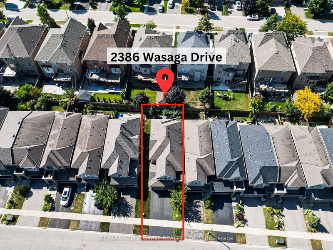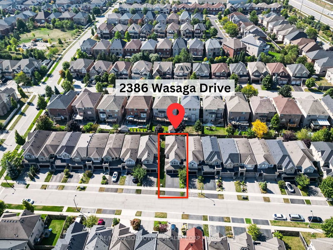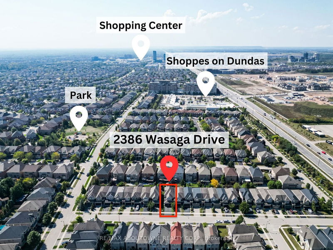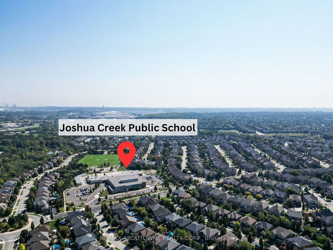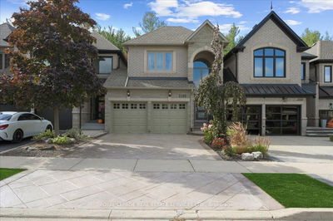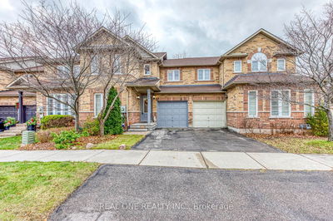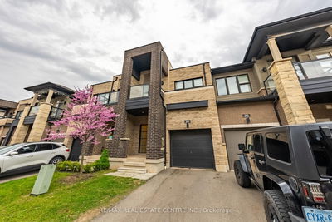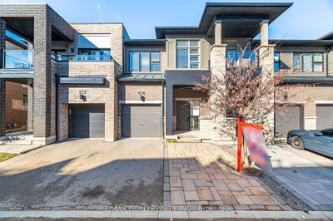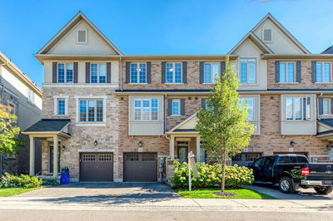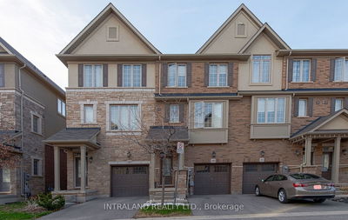Executive End unit townhome located in desirable Joshua Creek in the heart of Oakville walking distance to all schools including popular Joshua Creek Public & Iroquois Ridge High School(attached Iroquois Ridge Rec Centre, Library & pool). This home meets all your needs & desires with its Caesarstone quartz countertops in the kitchen (2022), upgraded garage doors (2022) & a range of high-end features. Approx. 2400 sq ft in size the lower level is an additional 1123 sq ft. Step into the grand foyer, featuring an impressive 18 ft ceiling & oversized windows that floods the space with natural light. The open-concept kitchen boasts Caesarstone quartz countertops, built-in Jenn-Air appliances, an induction stove, a Zephyr range hood, a tile backsplash that goes all the way up the wall, and 8 ft light brown cabinets offering ample storage. Overmount lighting adds warmth, while the oversized island provides additional storage and seating for three. The breakfast area, perfect for casual meals, includes a walkout through sliding doors to a renovated tiered deck (2016). The dining room showcases beautiful hardwood floors and a continuation of the stone ledger feature wall into the living room, which is complete with a cozy gas fireplace & multiple bright windows. The main-level 2-piece bath has a wooden decal wall. On the main floor, youll also have direct access to the double garage. The upper level hosts the 3 bedrooms. The primary is generously oversized & has a large walk-in closet with built-in closet organizers and a 5-piece ensuite with a separate glass shower. Please note the 2nd level laundry room with washtub. The lower level is fully finished with a wet bar, family room, office(4th bed) & a 3-piece bath. The exterior is fully landscaped & very private. Just steps to all schools, walking trails, shopping & easy access to public transit, QEW/403/407.Just 25 min from Toronto Airport.This is an impressive executive home in a high-demand neighbourhood of Joshua Creek.
详情
- 上市时间: Wednesday, September 18, 2024
- 3D看房: View Virtual Tour for 2386 Wasaga Drive
- 城市: Oakville
- 社区: Iroquois Ridge North
- 交叉路口: Craigleith & Meadowridge
- 详细地址: 2386 Wasaga Drive, Oakville, L6H 0B7, Ontario, Canada
- 厨房: Quartz Counter, Tile Floor, Double Sink
- 家庭房: Fireplace
- 厨房: Bsmt
- 挂盘公司: Re/Max Aboutowne Realty Corp. - Disclaimer: The information contained in this listing has not been verified by Re/Max Aboutowne Realty Corp. and should be verified by the buyer.

