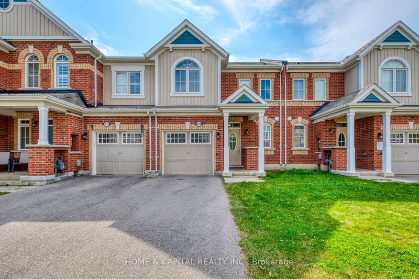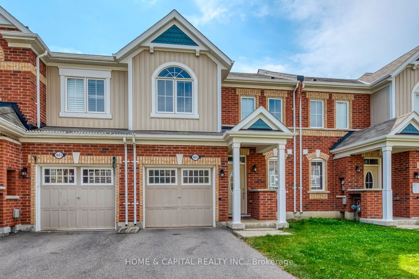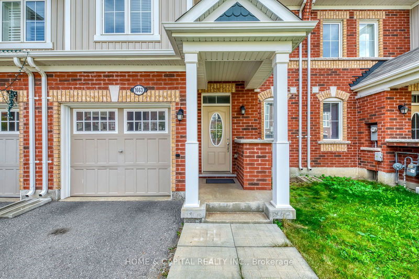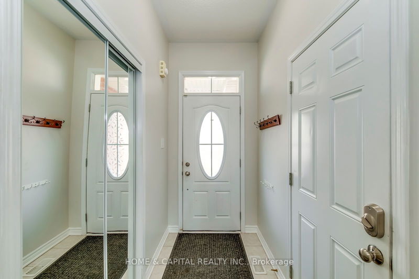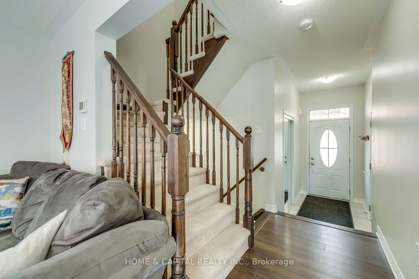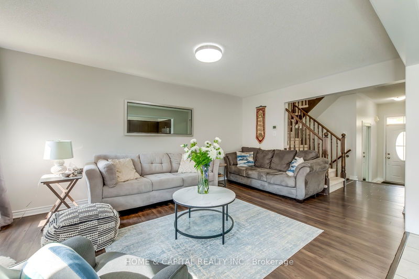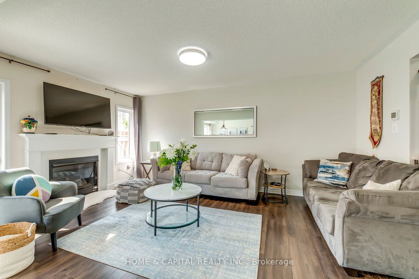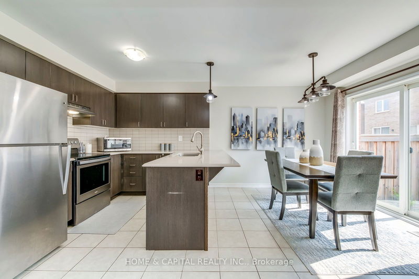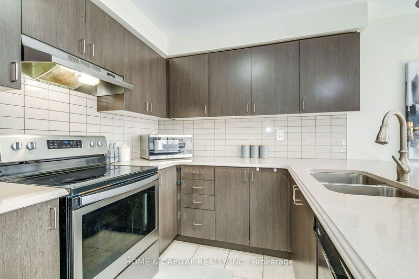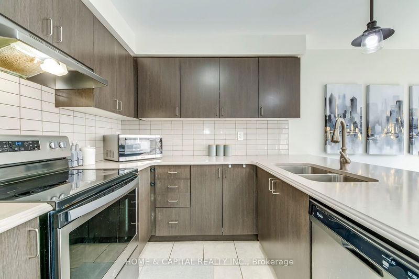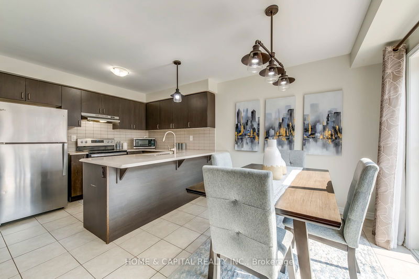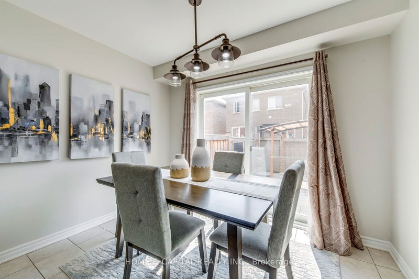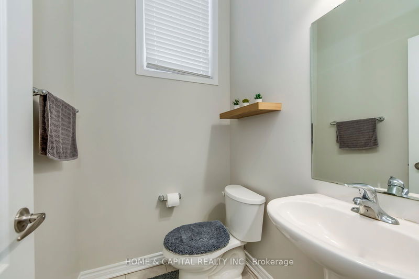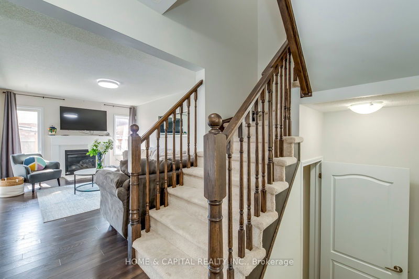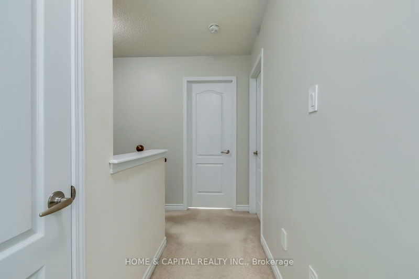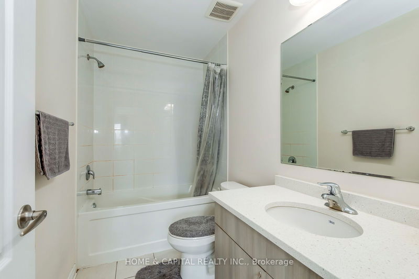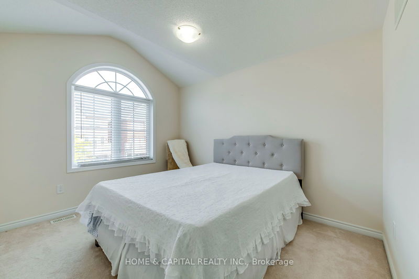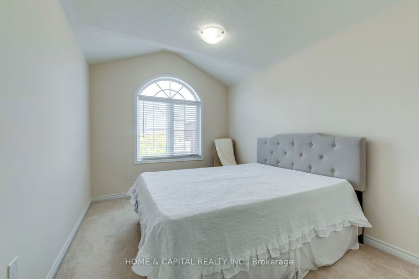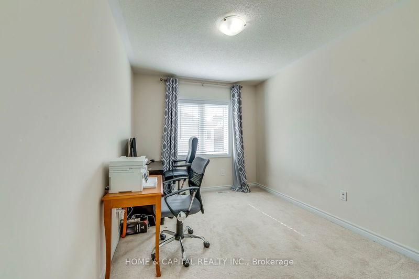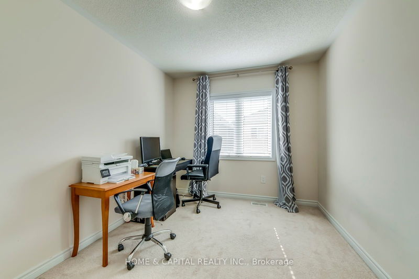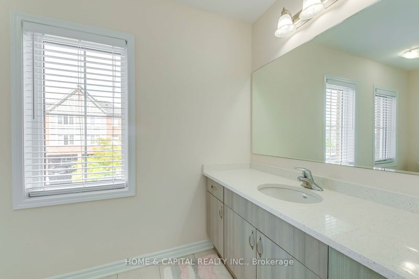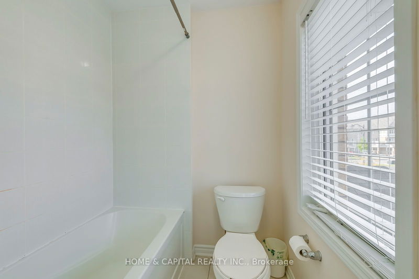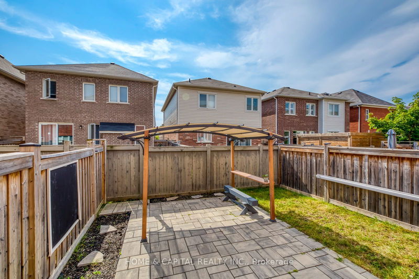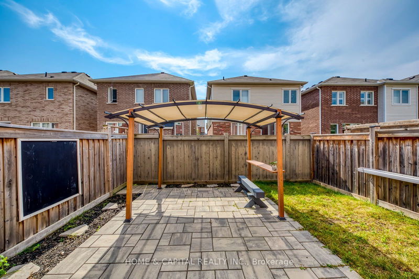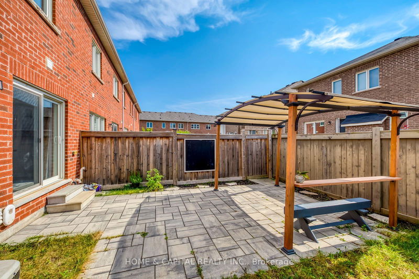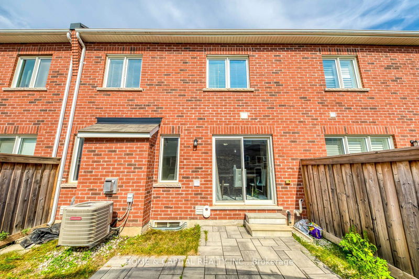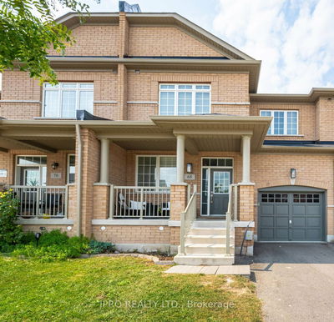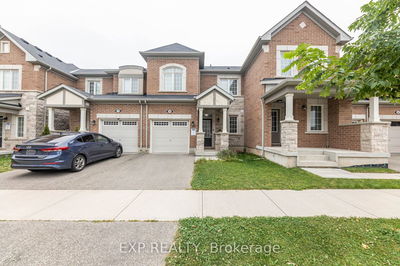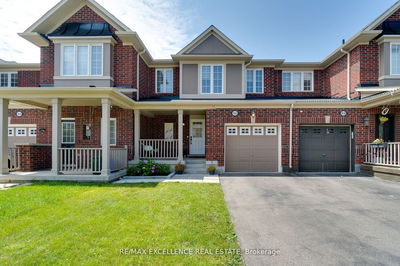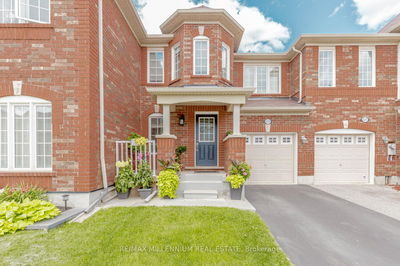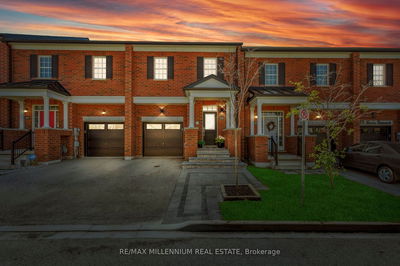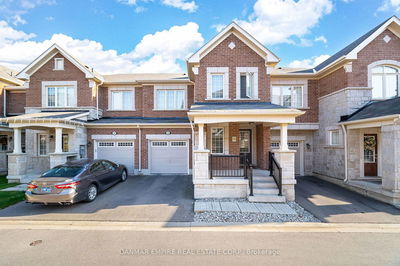Step inside this beautiful 3-bedroom, 2.5-bathroom townhome and fall in love! The main floor offers an open-concept layout, perfect for entertaining, with a spacious living room featuring a cozy gas fireplace. The modern kitchen boasts upgraded quartz countertops, stainless steel appliances, a stylish backsplash, and a breakfast bar. The bright dining room includes a walkout to your private patio, complete with custom interlock patio stones. Other highlights include garage access, a sunken foyer, and a 2-piece powder room.Upstairs, the large primary bedroom features a walk-in closet and a 4-piece ensuite with quartz counters. The second bedroom impresses with vaulted ceilings and a double closet, while the third bedroom offers its own walk-in closet. Another 4-piece bathroom with quartz counters completes this level.Outside, enjoy a custom stone patio with a pergola and an Installed garage door opener for added convenience, along with a water softener system for enhanced comfort.. With no sidewalk, there's an extended driveway for extra parking.
详情
- 上市时间: Wednesday, September 18, 2024
- 城市: Milton
- 社区: Ford
- 交叉路口: Eves Gate / Farmstead Drive
- 详细地址: 1663 Clitherow Street, Milton, L9E 0A2, Ontario, Canada
- 客厅: Main
- 厨房: Main
- 挂盘公司: Home & Capital Realty Inc. - Disclaimer: The information contained in this listing has not been verified by Home & Capital Realty Inc. and should be verified by the buyer.

