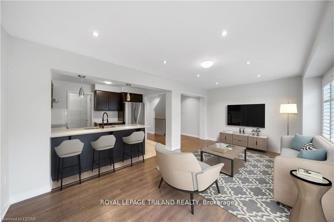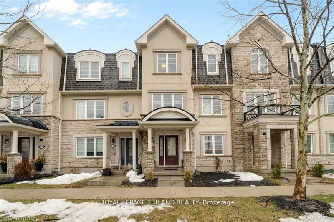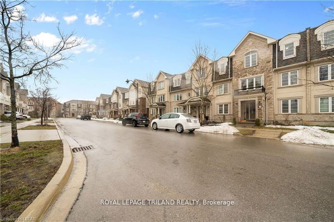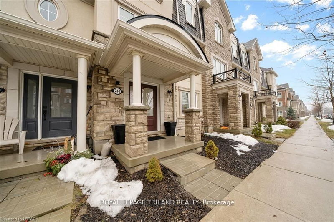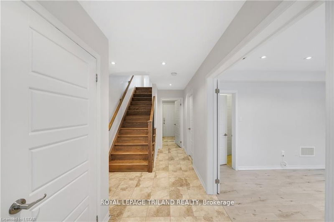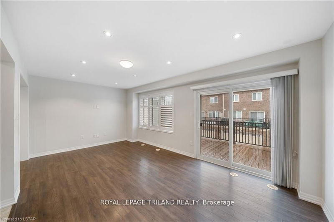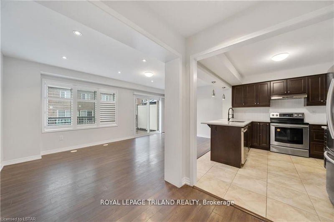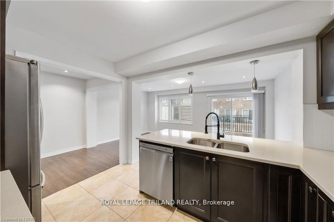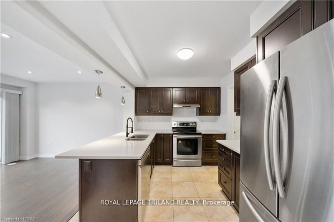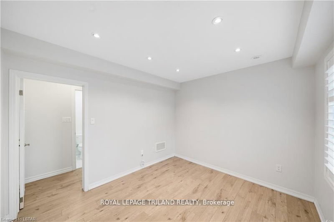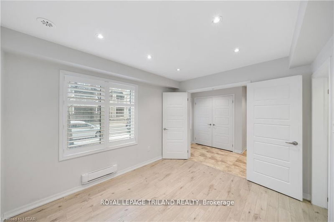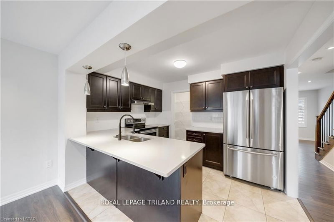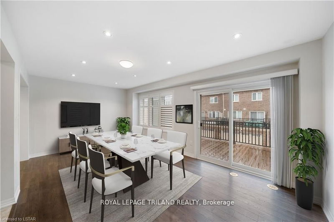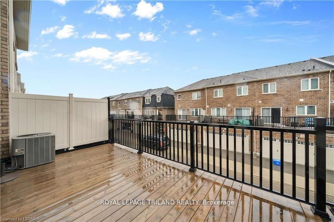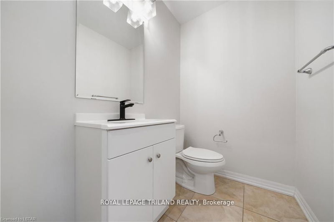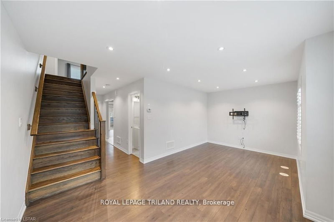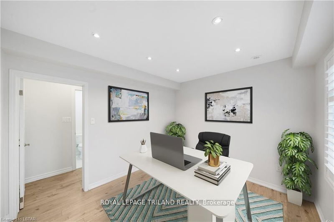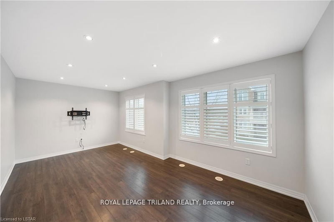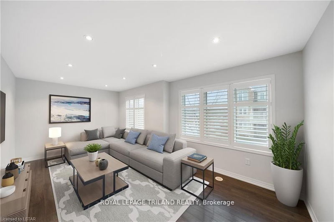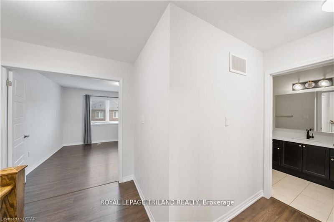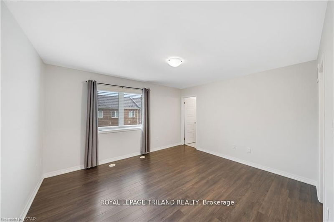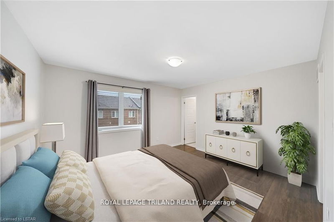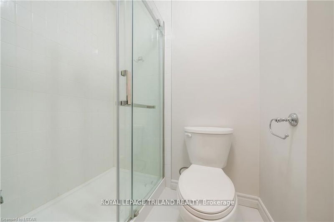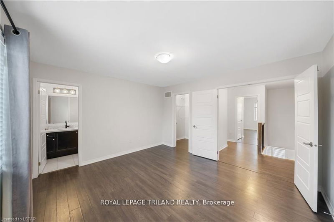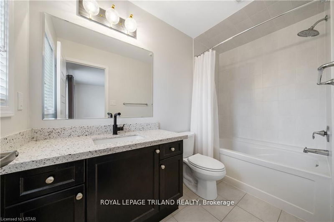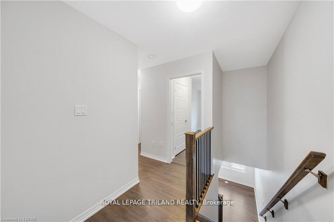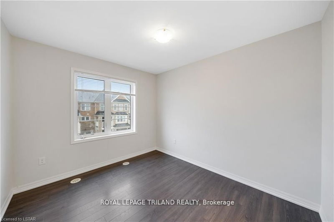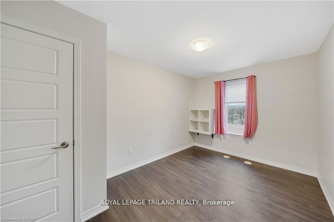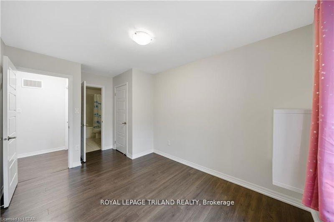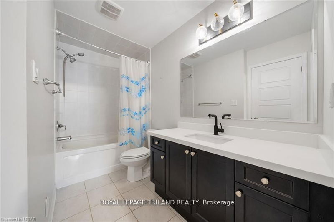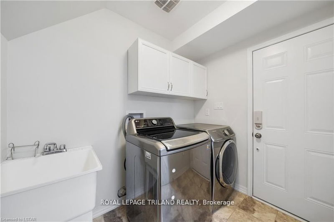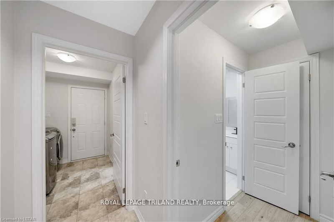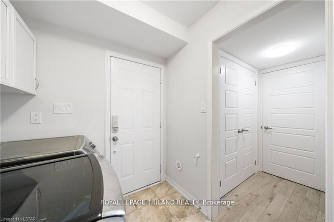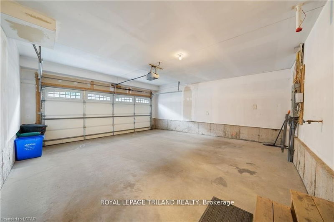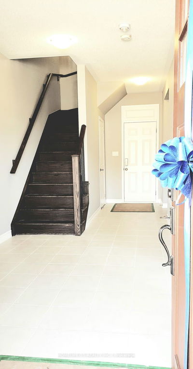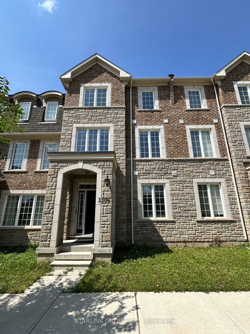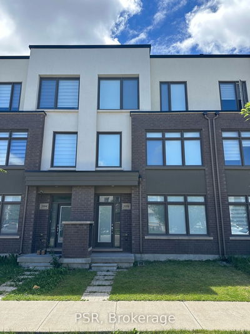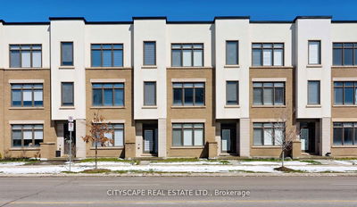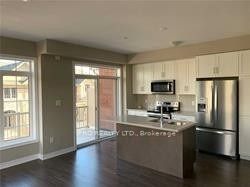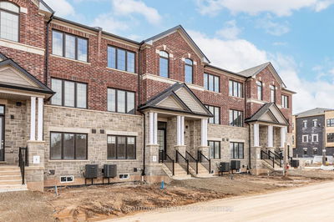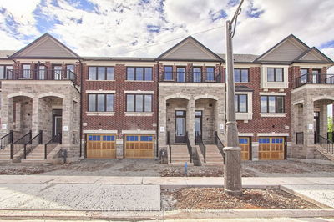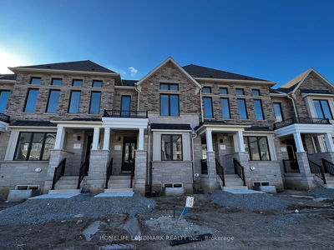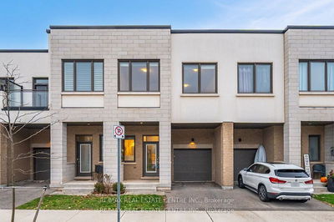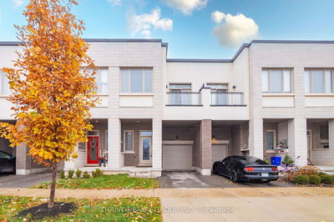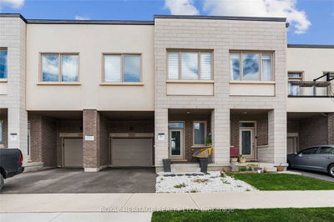Welcome to 244 Ellen Davidson Drive in the charming city of Oakville, Ontario. This stunning three-story freehold townhouse is situated on a quiet street in a family-friendly neighborhood, making it the perfect place to call home. As you step inside, you'll immediately notice the bright and inviting layout of the home. The main floor features a large ensuite with plenty of natural light. The adjacent laundry room is perfect for family convenience and leads directly to the attached 2 Cars garage. The modern kitchen is a chef's dream, with stainless steel appliances, ample cabinet space, a big pantry, and a convenient breakfast bar. Whether you're whipping up a quick meal or preparing a gourmet feast, you'll love the functionality and style of this space. Beautiful living room with California Shutters will lead you to the sliding door to your spacious patio area. At night, you can dim down the pot lights to your comfort level for relaxation. Upstairs, you'll find three beautiful bedrooms, including a master ensuite with a walk-in closet. The other two bedrooms share a full bathroom and are perfect for children, guests, or a home office. Outside, the park just in front of your front door and the beautiful pond just few minutes walk from the back of your home. This beautiful home is located in one of Oakville's most sought-after neighborhoods, with easy access to top-rated schools, parks, shopping, and dining. Don't miss your chance to make this house your home - schedule a tour today! Please Note: Some Interior Photos have been Virtually Staged.
详情
- 上市时间: Tuesday, September 17, 2024
- 城市: Oakville
- 社区: Rural Oakville
- 交叉路口: North of Dundas St and west on Preserve Dr
- 详细地址: 244 ELLEN DAVIDSON Drive, Oakville, L6M 0V2, Ontario, Canada
- 厨房: 2nd
- 家庭房: 2nd
- 挂盘公司: Royal Lepage Triland Realty - Disclaimer: The information contained in this listing has not been verified by Royal Lepage Triland Realty and should be verified by the buyer.

