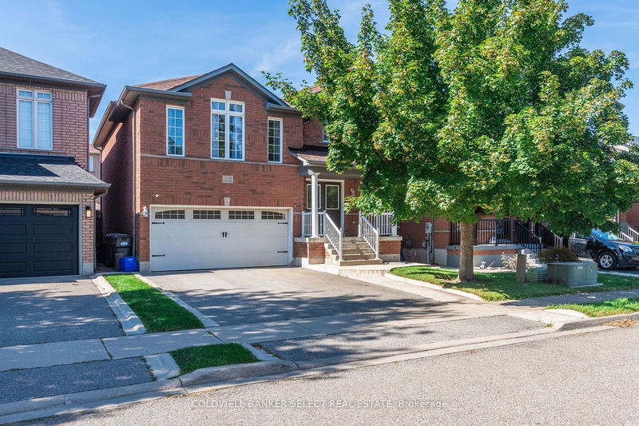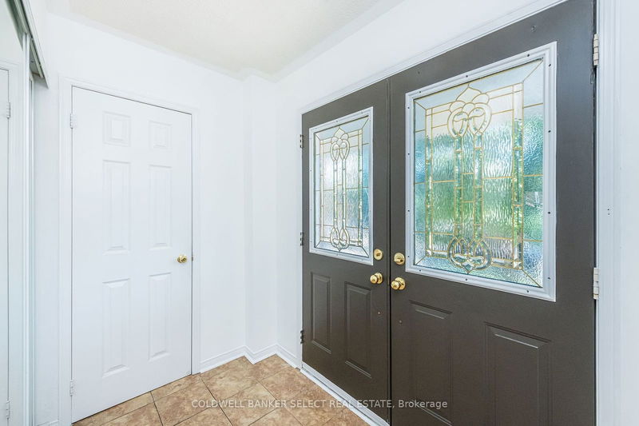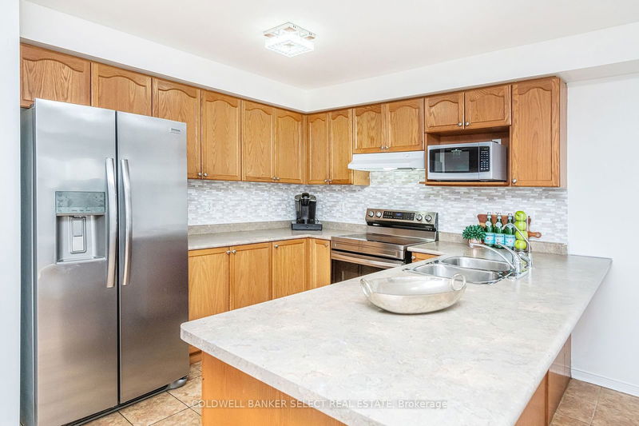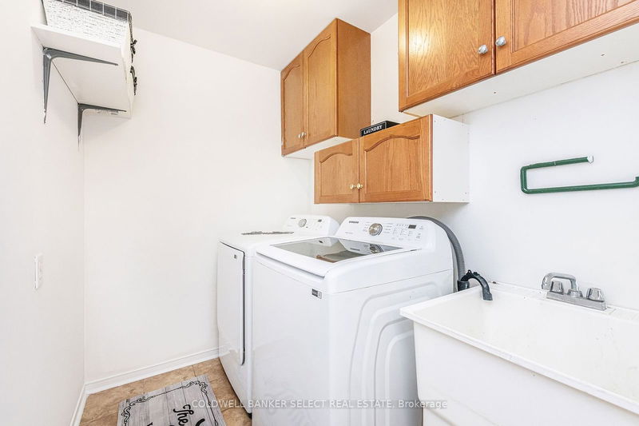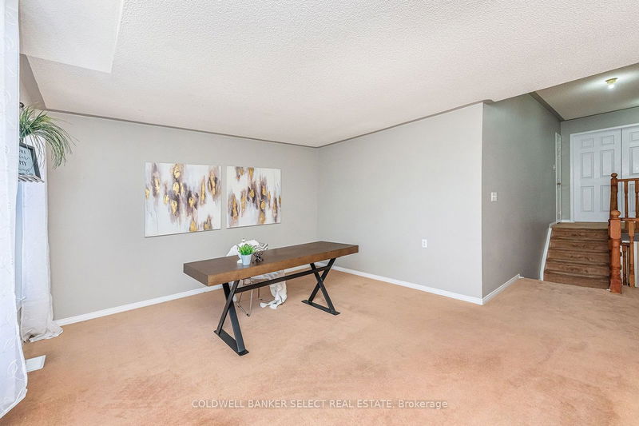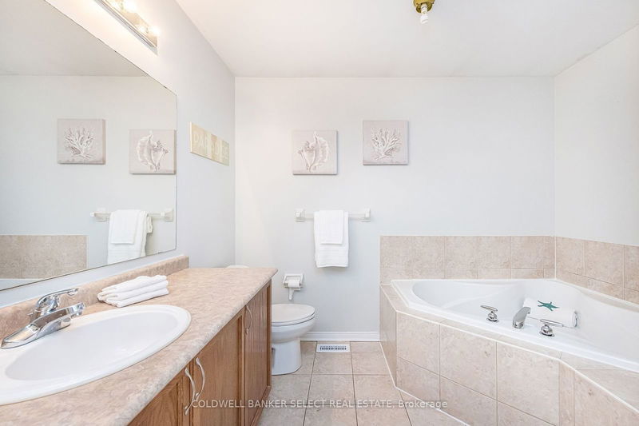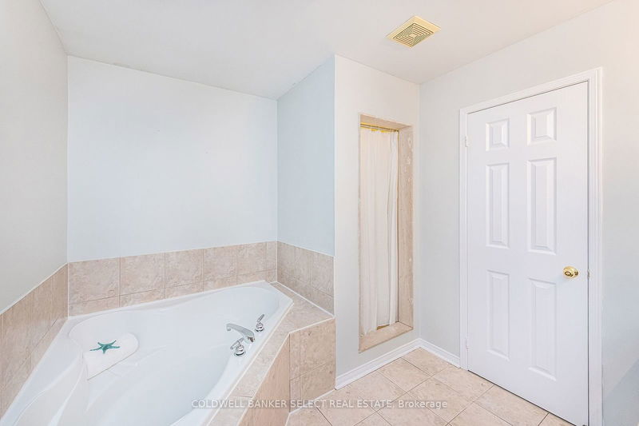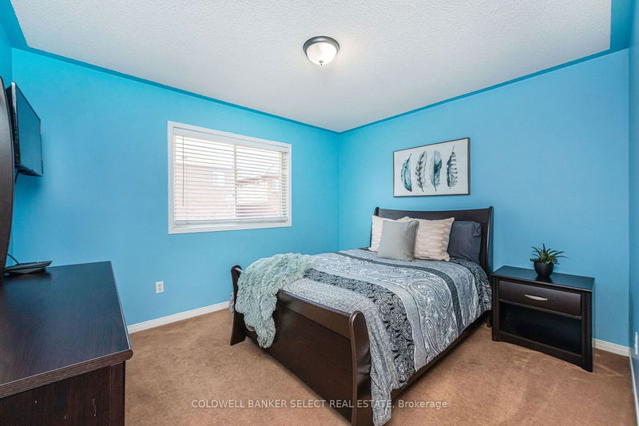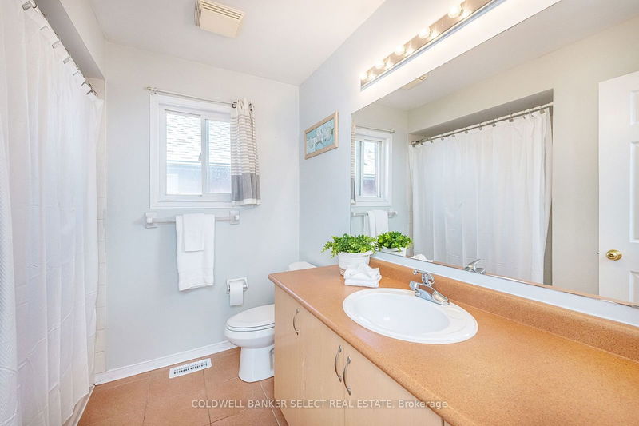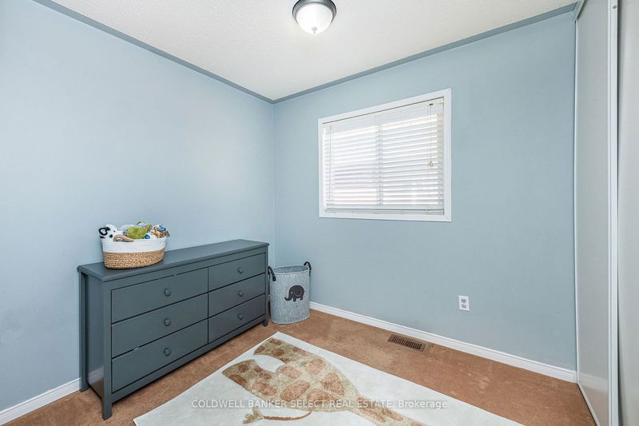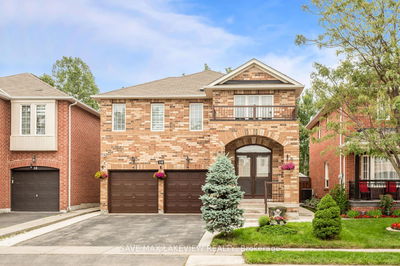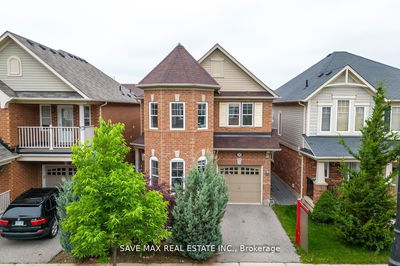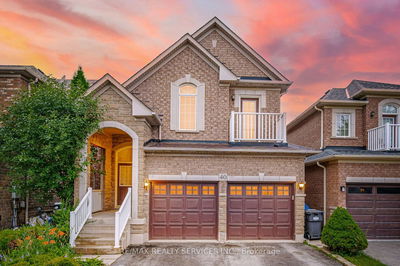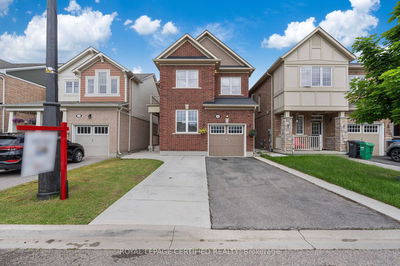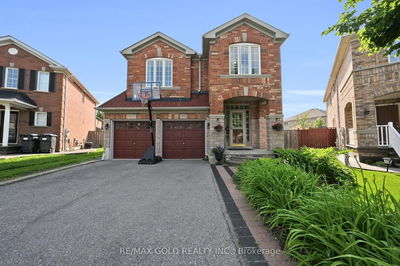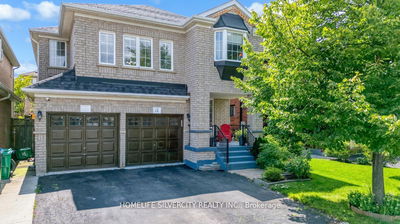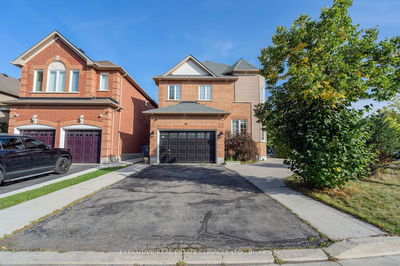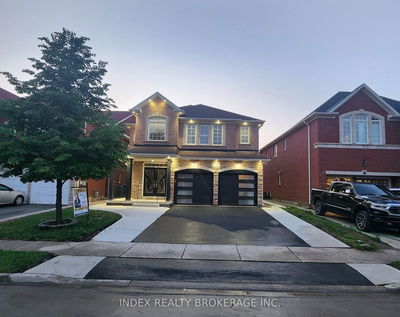This Beautifully designed Open-Concept home offers a generous 2300+ square feet of living space, perfect for modern living. With 4+1 spacious bedrooms and 4 bathrooms, it provides ample room for the whole family. Seamless flow between the dining, Living and family room, with a large kitchen, Stainless Steel appliances, that makes it ideal for entertaining. Enjoy privacy with a walkout to the backyard. Take advantage of the additional living space on the upper level, which can serve as a large rec room or office. The finished basement presents potential for rental income or extra living space. Other highlights include a double car garage, a welcoming porch with elegant double door entryway. The main level features hardwood flooring. The home has been freshly painted with new light fixtures throughout. Conveniently located near Major Highways, Grocery Stores, Schools, and Transit, this home offers both comfort and accessibility.
详情
- 上市时间: Tuesday, September 17, 2024
- 3D看房: View Virtual Tour for 17 Roxton Crescent
- 城市: Brampton
- 社区: Fletcher's Meadow
- 详细地址: 17 Roxton Crescent, Brampton, L7A 2A9, Ontario, Canada
- 厨房: Backsplash, Ceramic Floor, Open Concept
- 家庭房: Hardwood Floor, Open Concept, Large Window
- 挂盘公司: Coldwell Banker Select Real Estate - Disclaimer: The information contained in this listing has not been verified by Coldwell Banker Select Real Estate and should be verified by the buyer.

