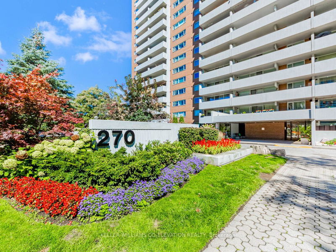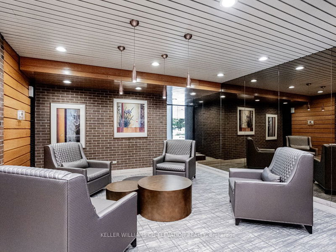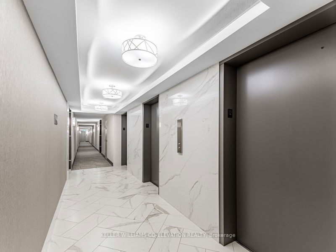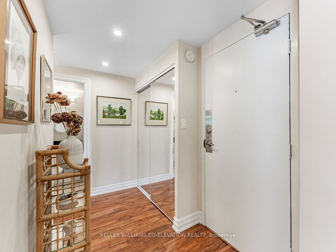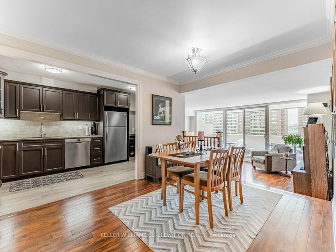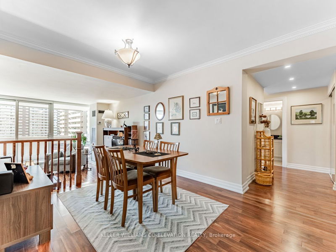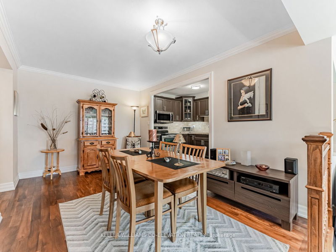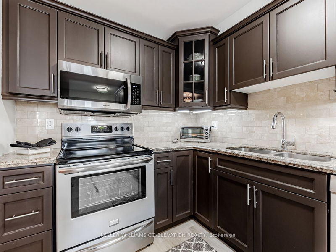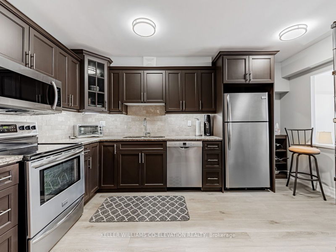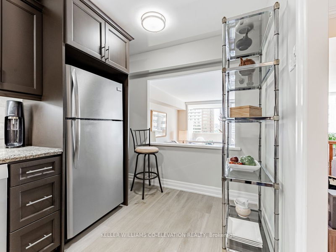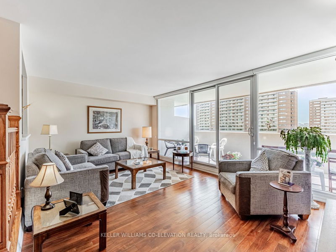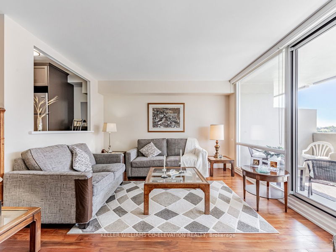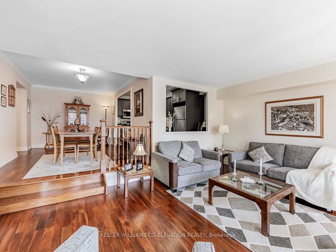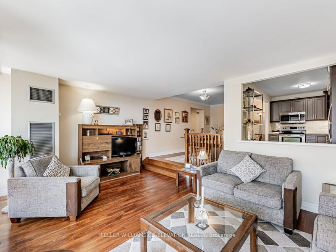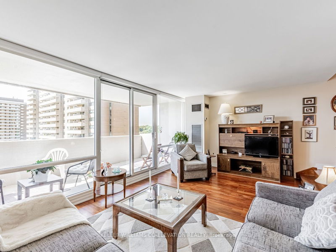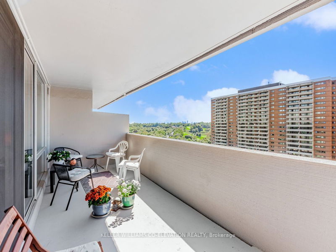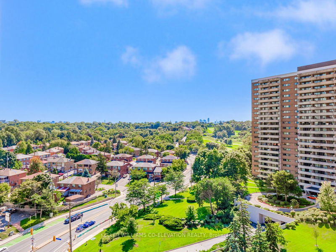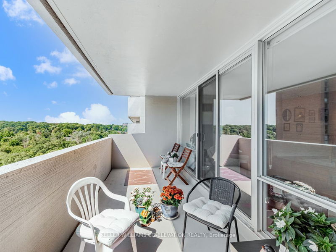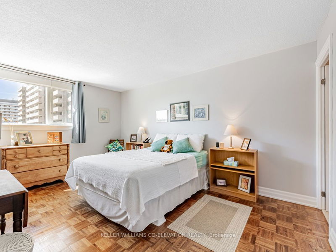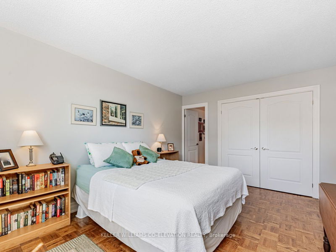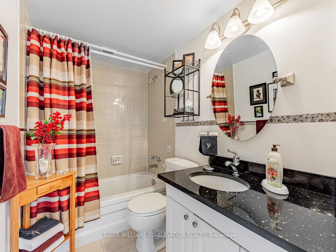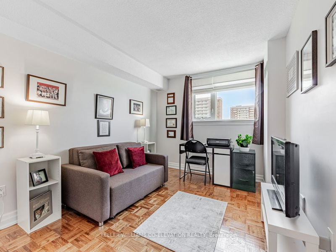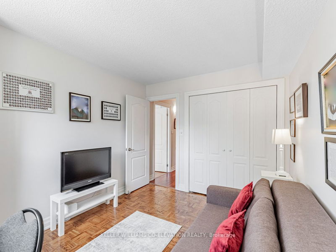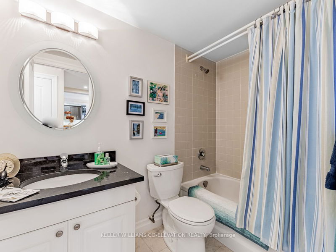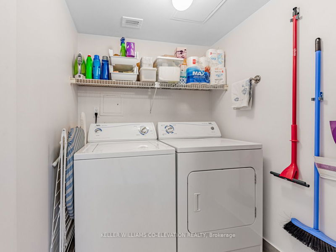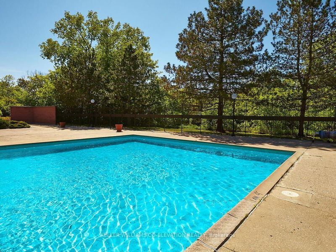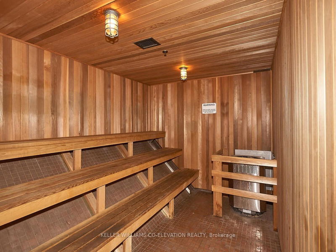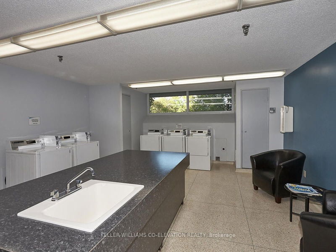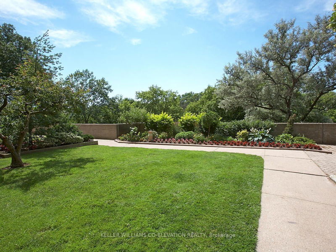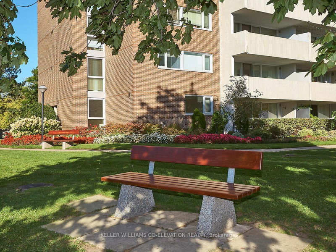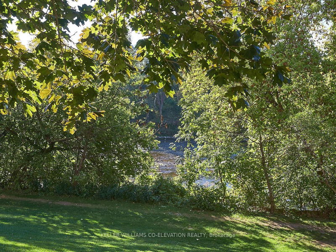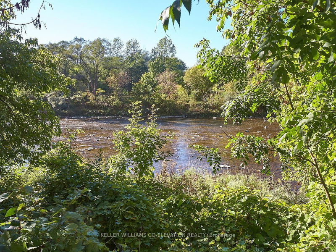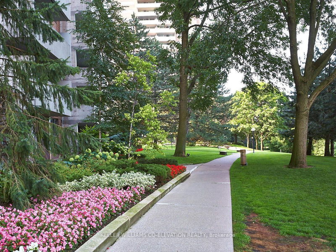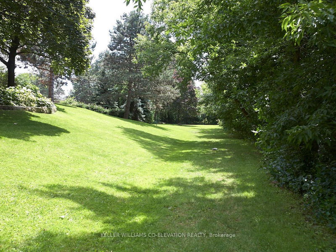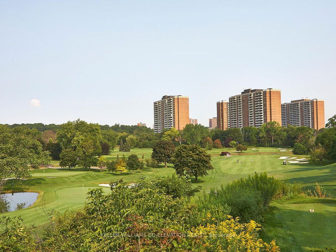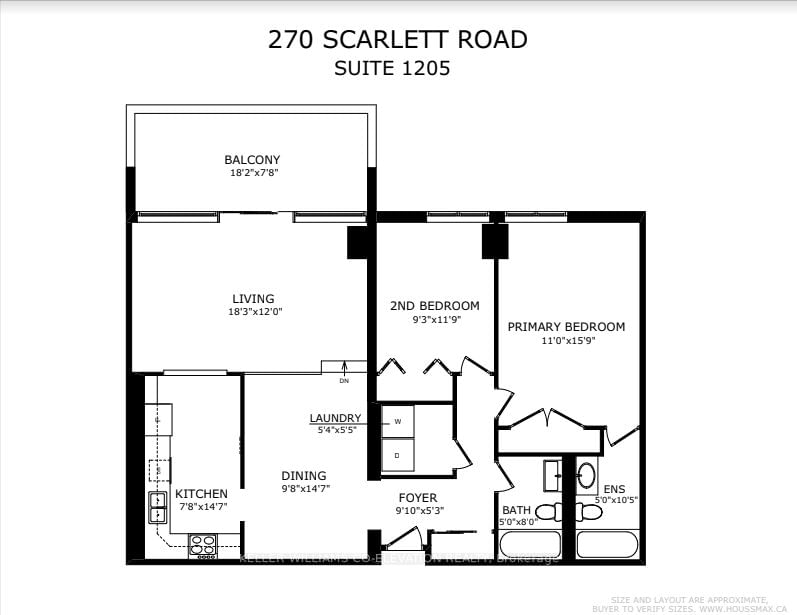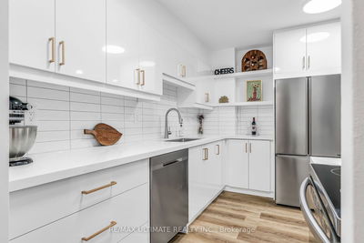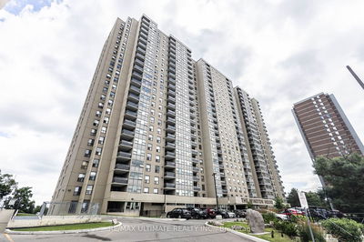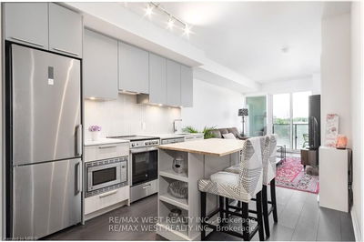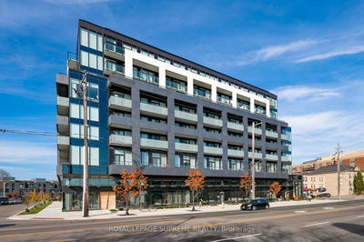** FALL IN LOVE @ LAMBTON SQUARE!! ** Don't Want To Renovate? Searching For Something Move-In Ready? Look No Further Than Suite 1205 @ 270 Scarlett Rd! * Premium Sun-Filled 2 Bedroom 2 Bathroom Floor Plan * 1,267 Square Feet With Balcony * Renovated Chef's Kitchen Featuring Full Stainless Steel Appliance Package, Granite Counters, Stone Backsplash, Undermount Lighting, Undermount Sink, Easy-Clean Vinyl Flooring And Loads Of Storage & Prep Space * Gigantic Sunken Living Room...Kick Back & Relax! * Spacious Formal Dining Room Featuring Smooth Ceilings & Beautiful Crown Mouldings...Throw A Dinner Party! * Huge Primary Bedroom * Large/Versatile Second Bedroom * Two Full 4-Piece Updated Washrooms * Ensuite Laundry Room With Storage * Updated Electrical Panel * Rich Hardwood Flooring Throughout...No Carpet! * Updated Doors, Door Frames & Baseboards * Neutral Paint * Elegant Roller Blinds & Rhapsody Shades * Closets Galore! * Newer Windows * Meticulously Maintained * Sunny Southwest Treed, Garden, Greenspace, Golf Course, City & River Views From Your Massive Private Balcony! * Dine Al Fresco...Electric BBQ's Allowed * Underground Garage Parking Space & Storage Locker Included ** This One Leaves No Box Left Unchecked...HURRY!!! **
详情
- 上市时间: Monday, September 16, 2024
- 3D看房: View Virtual Tour for 1205-270 Scarlett Road
- 城市: Toronto
- 社区: Rockcliffe-Smythe
- 详细地址: 1205-270 Scarlett Road, Toronto, M6N 4X7, Ontario, Canada
- 客厅: Hardwood Floor, Window Flr to Ceil, W/O To Balcony
- 厨房: Vinyl Floor, Granite Counter, Stainless Steel Appl
- 挂盘公司: Keller Williams Co-Elevation Realty - Disclaimer: The information contained in this listing has not been verified by Keller Williams Co-Elevation Realty and should be verified by the buyer.


