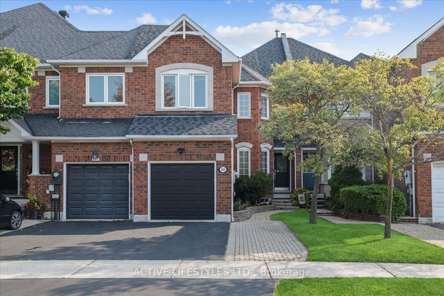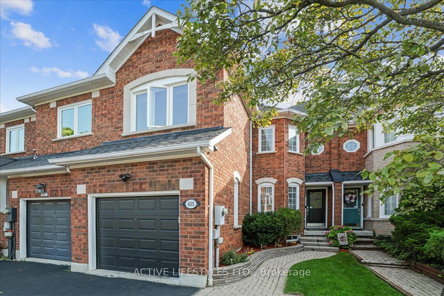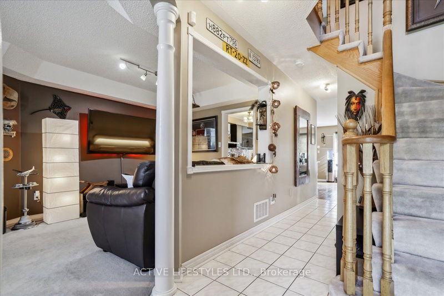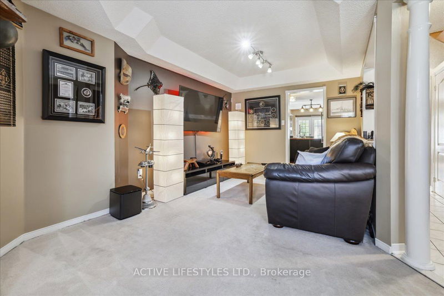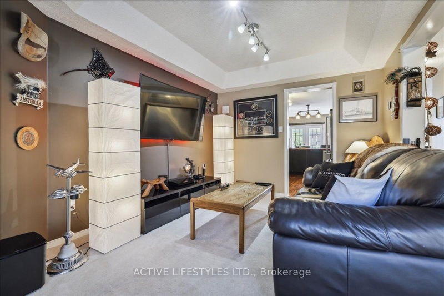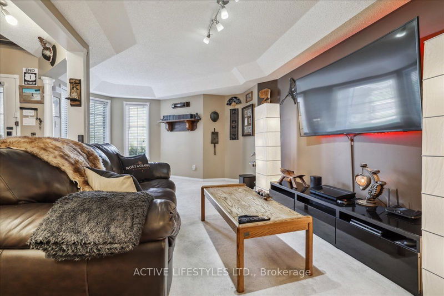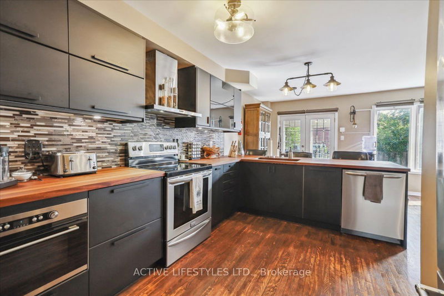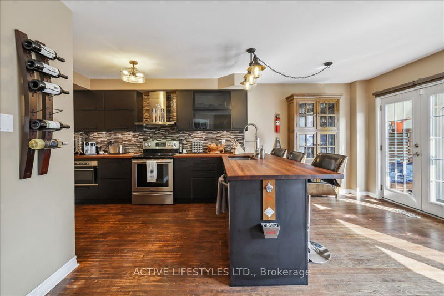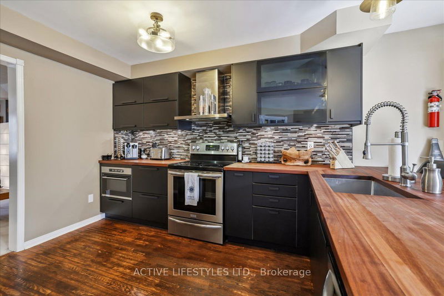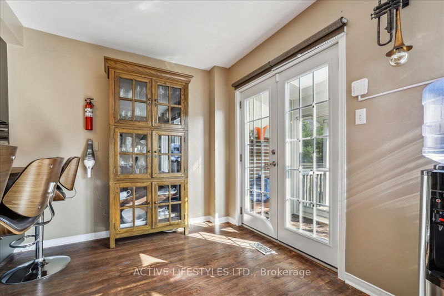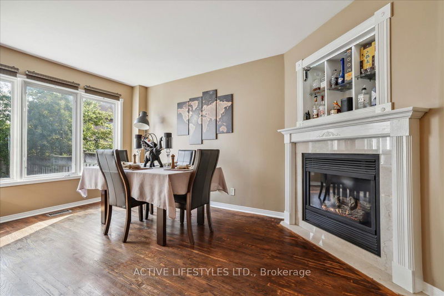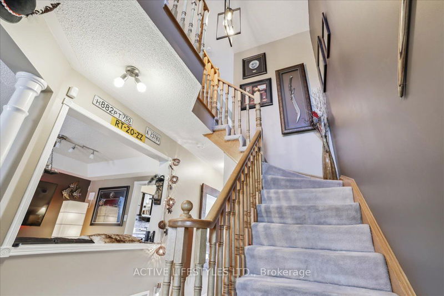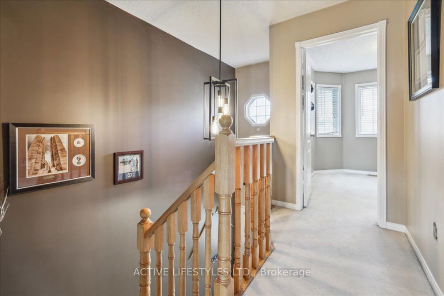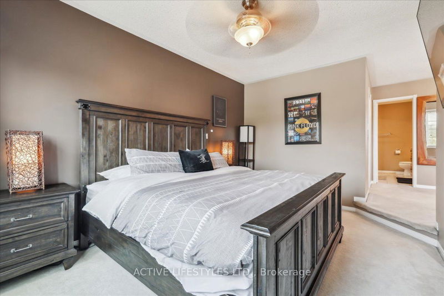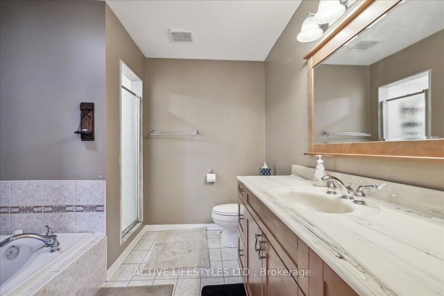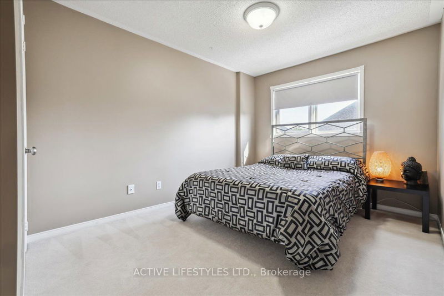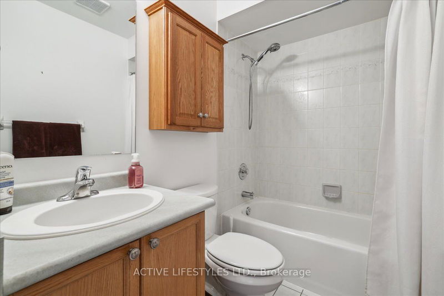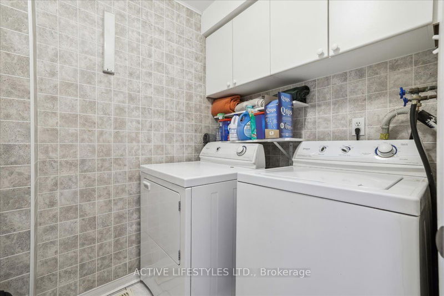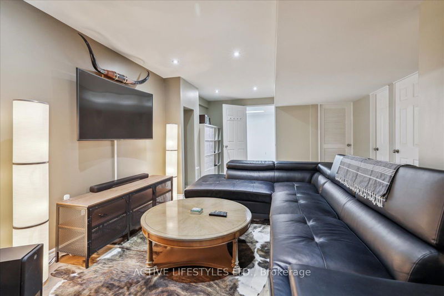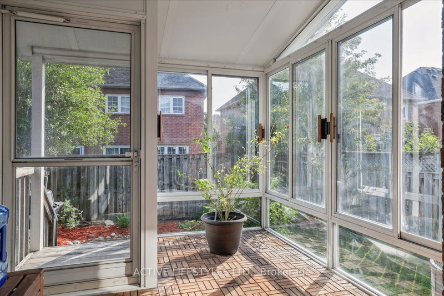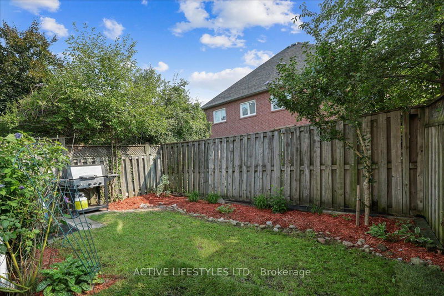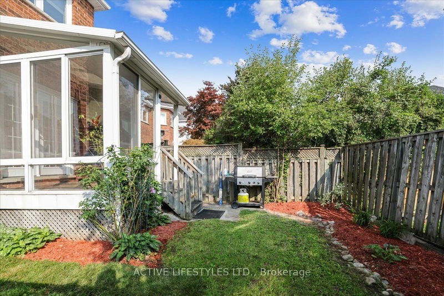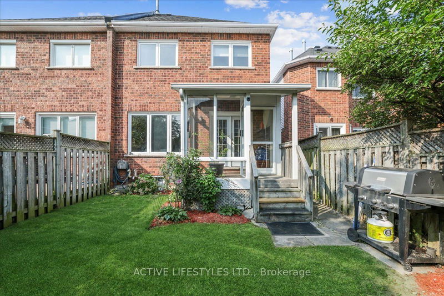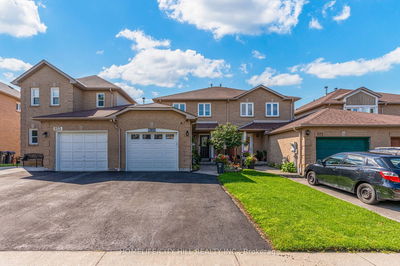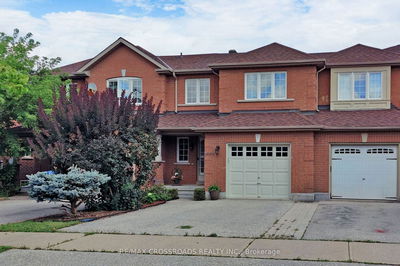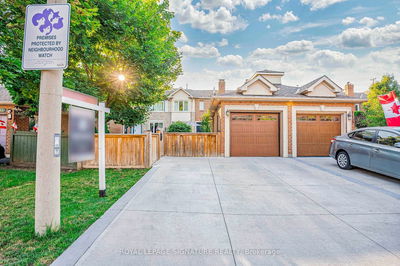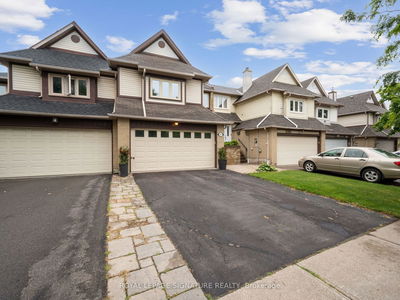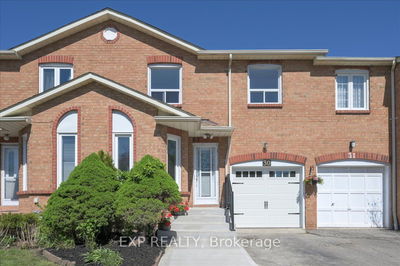Welcome to this charming 3-bedroom, 3-bathroom freehold townhouse located in the heart of Mississauga, offering both convenience and comfort. Nestled in an ideal location, this home is just minutes away from highways, Square One Shopping Centre, top-rated schools, lush parks, and public transit, making it perfect for first-time home buyers, young professionals, or growing families. Step inside to discover a spacious, sun-filled recently upgraded eat-in kitchen with a Sapele Mahogany countertop brought to an excellent finish, as well as direct access to a bright and airy sunroom perfect for enjoying your morning coffee or hosting friends and family. The primary bedroom is your private retreat, featuring a large dressing area and a 4-piece ensuite, providing plenty of space to unwind and recharge. The lower level offers a generous family room, perfect for entertaining or setting up a home office or gym. You'll also find a cold room for extra storage. This home comes complete with an attached garage and parking space for two cars, ensuring plenty of room for your vehicles and guests. It's prime location coupled with a well-designed layout, this townhouse offers the perfect combination of convenience, space, and style. A true gem for those looking to settle into one of Mississauga's most sought-after neighborhoods! Don't miss out on this amazing opportunity to make this your new home!
详情
- 上市时间: Monday, September 16, 2024
- 3D看房: View Virtual Tour for 455 Barondale Drive
- 城市: Mississauga
- 社区: Hurontario
- 交叉路口: Hurontario / Eglinton
- 详细地址: 455 Barondale Drive, Mississauga, L4Z 3V8, Ontario, Canada
- 客厅: Coffered Ceiling, Combined W/Sitting, Broadloom
- 厨房: Stainless Steel Appl, Eat-In Kitchen, Hardwood Floor
- 家庭房: Pot Lights, B/I Shelves, Laminate
- 挂盘公司: Active Lifestyles Ltd. - Disclaimer: The information contained in this listing has not been verified by Active Lifestyles Ltd. and should be verified by the buyer.

