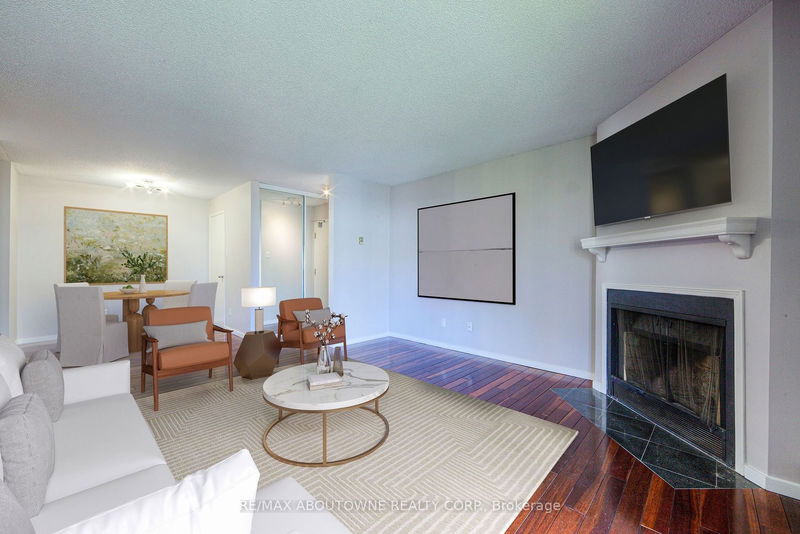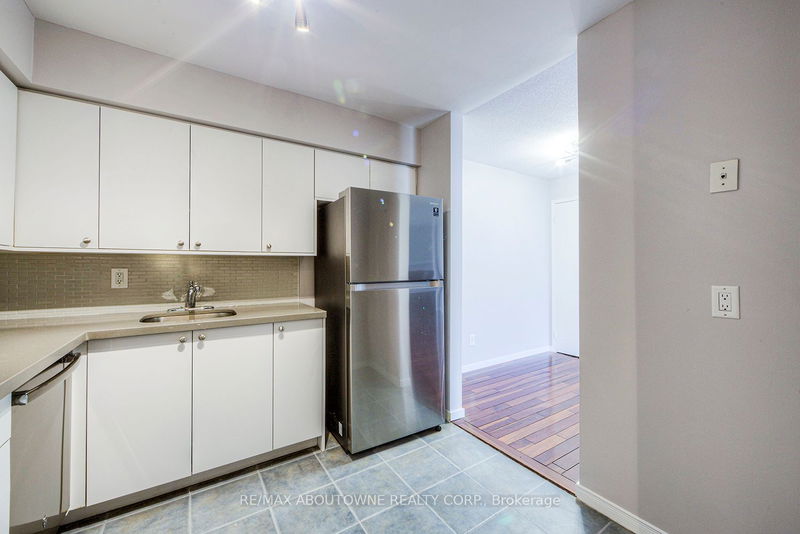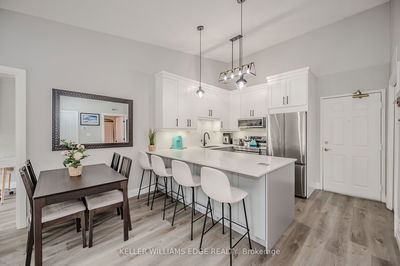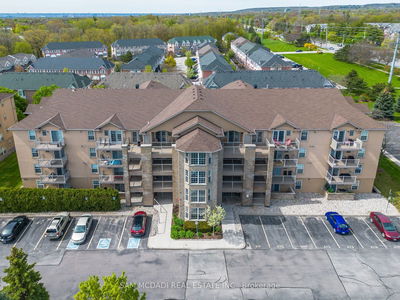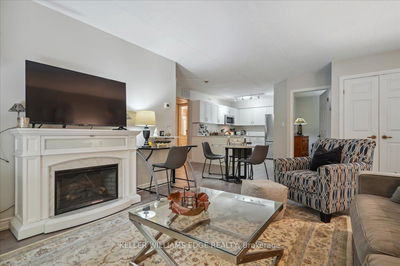Discover the epitome of comfort and convenience of this 2-bedroom, 1-bathroom condo nestled in Glen Abbeys Pilgrims Way building. Embraced by the serene ambiance of a forested walking trail, this residence offers over 900 square feet of meticulously designed living space. Hardwood flooring throughout the unit. Step inside to find a spacious living and dining area, complete with a cozy wood-burning fireplace. Updated kitchen and bathroom plus two generously sized storage rooms ensure ample space for all your belongings. Outside, an inviting open balcony provides a delightful spot to unwind amidst the tranquil surroundings. Embrace the warmth of a friendly community and relish the convenience of being close to shopping, esteemed schools, and a plethora of amenities. With a picturesque walking trail alongside the property, this condo embodies the essence of serene suburban living at its finest. Select photos have been virtually staged.
详情
- 上市时间: Wednesday, September 11, 2024
- 城市: Oakville
- 社区: Glen Abbey
- 交叉路口: Upper Middle/Third Line
- 详细地址: 124-1496 Pilgrims Way, Oakville, L6M 3G9, Ontario, Canada
- 客厅: Hardwood Floor, Fireplace, W/O To Balcony
- 厨房: Ceramic Floor, Eat-In Kitchen, Backsplash
- 挂盘公司: Re/Max Aboutowne Realty Corp. - Disclaimer: The information contained in this listing has not been verified by Re/Max Aboutowne Realty Corp. and should be verified by the buyer.







