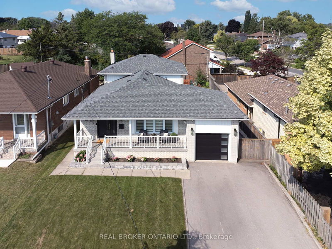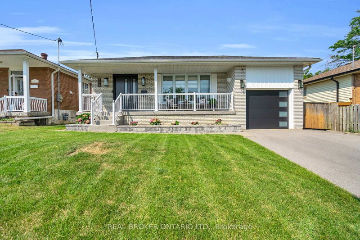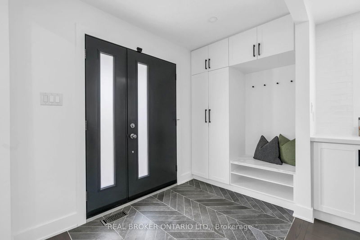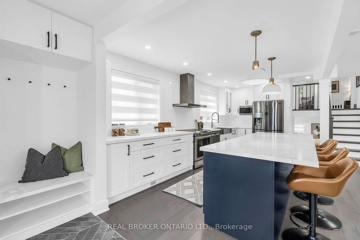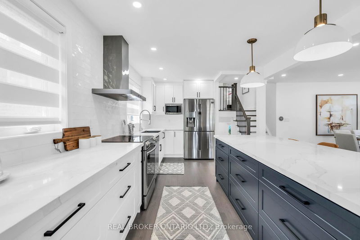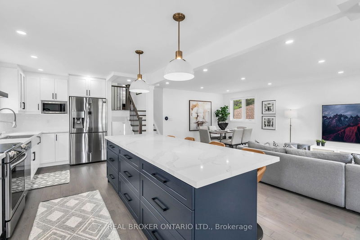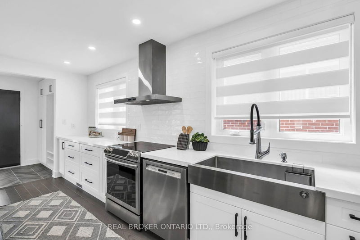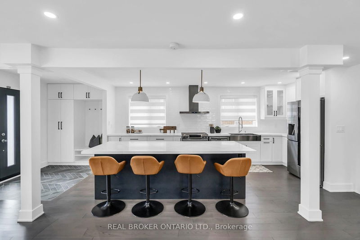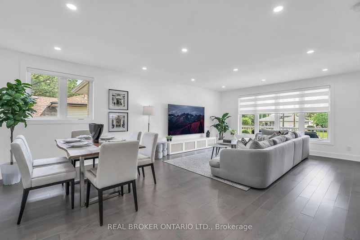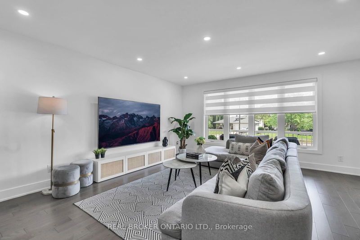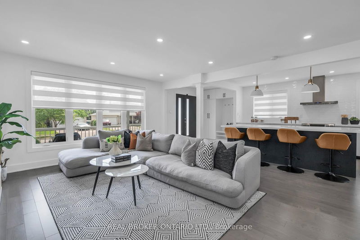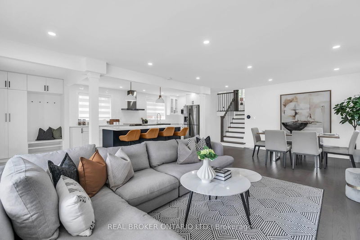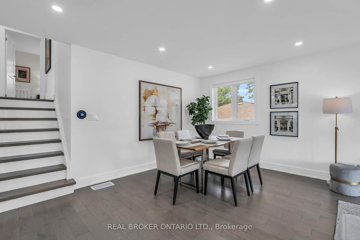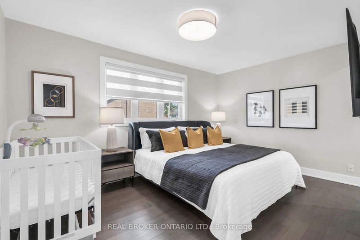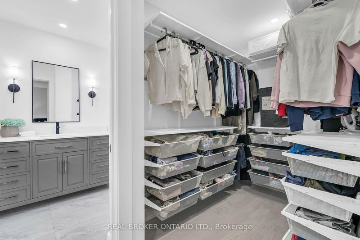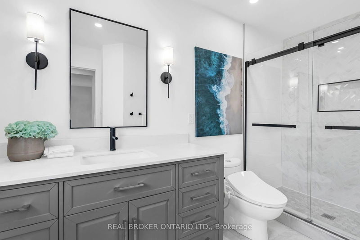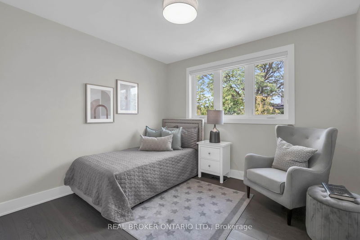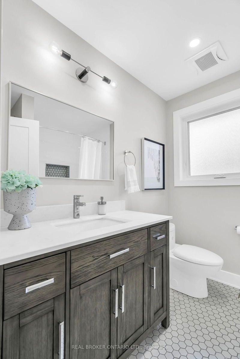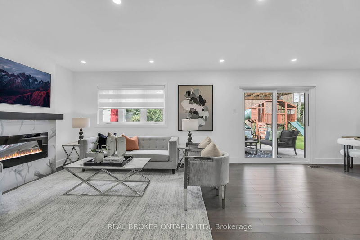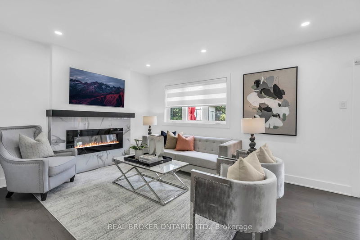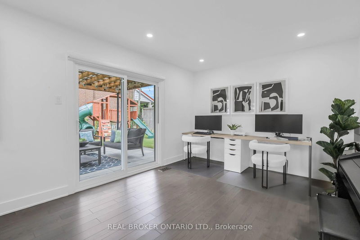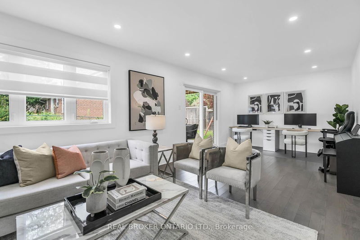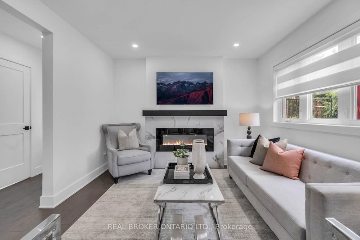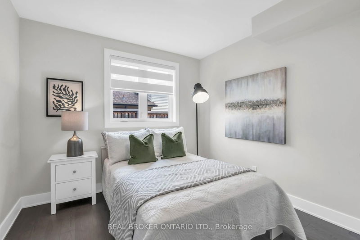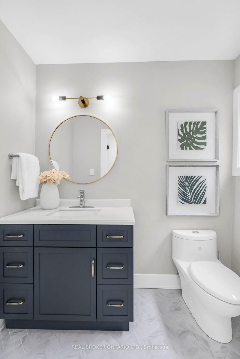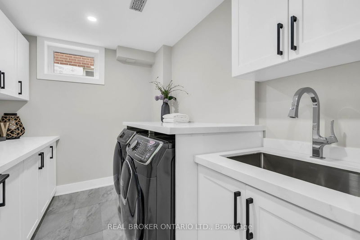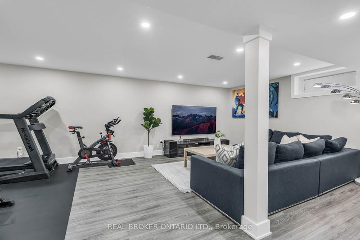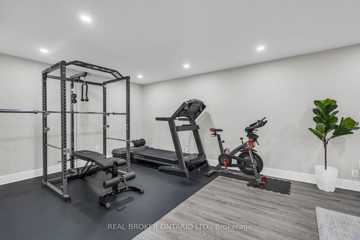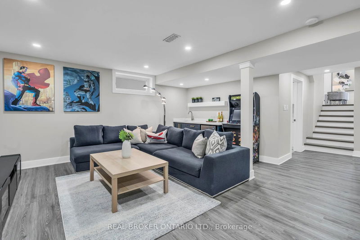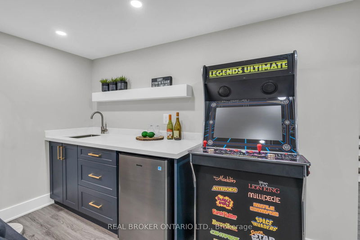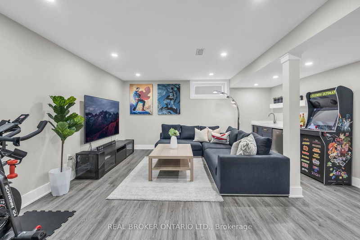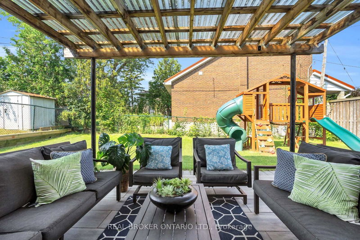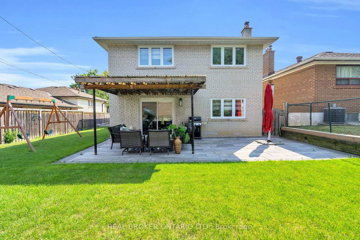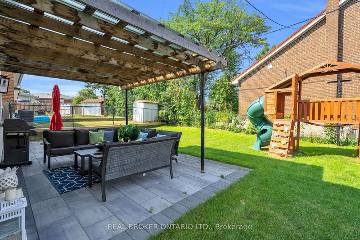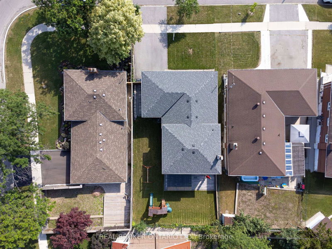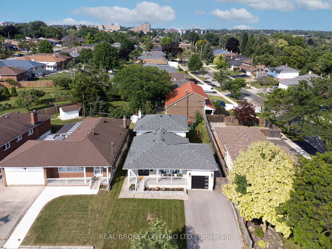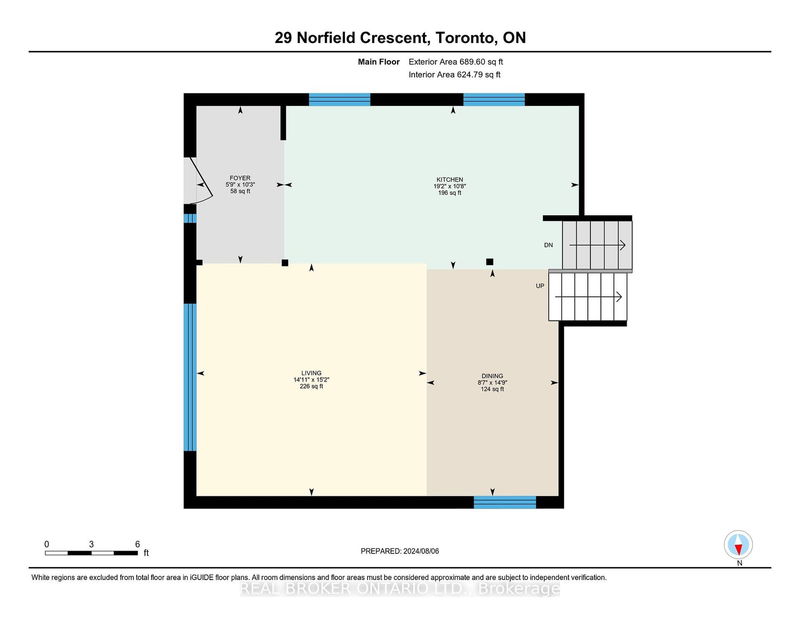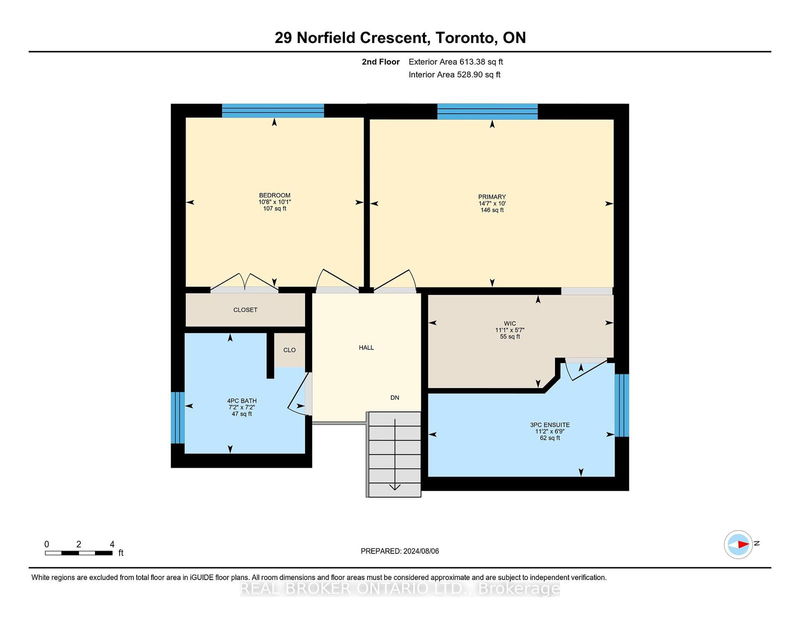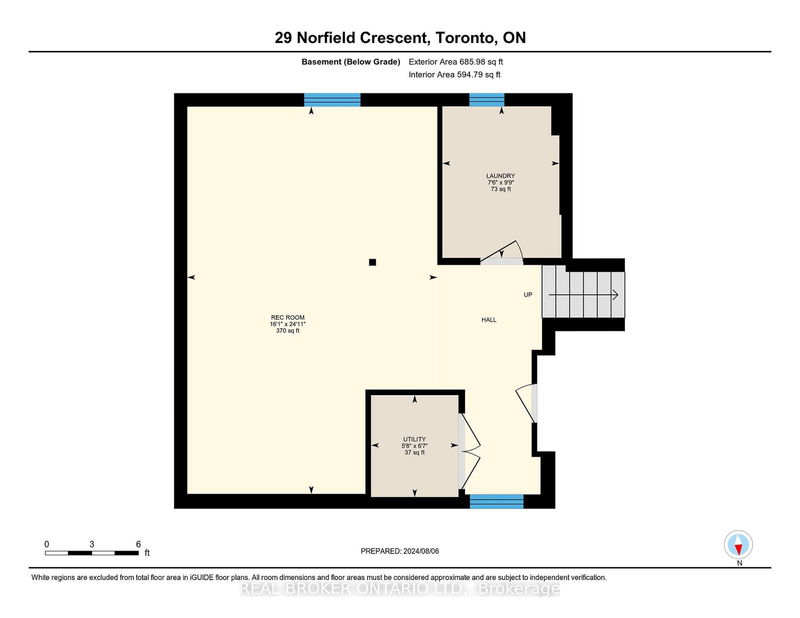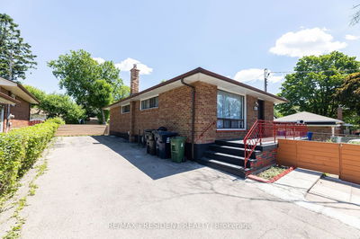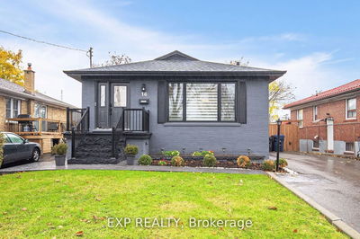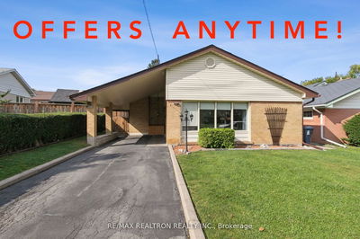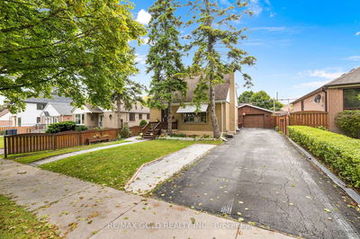LUXURIOUS AND SOPHISTICATED LIVING IN ETOBICOKE. Welcome to this stunning, newly renovated 3-bedroom, 3-bathroom home, ideal for busy young professionals who enjoy upscale living. Step inside the front foyer to discover an open-concept kitchen with a sprawling 9' quartz island, sleek stainless steel appliances, and ample cabinet space. The open layout seamlessly connects the kitchen to the formal dining and living room. Upstairs, the primary suite offers a modern spa-like ensuite with hexagon-tiled floors and a large walk-in closet with custom built-ins. Two additional bedrooms share a 3-piece bathroom with a large glass door walk-in shower and a quartz countertop vanity. The fully finished basement is a haven for entertainment and relaxation, boasting a stunning wet bar and a spacious family room, perfect for movie nights and gatherings. The sliding patio doors open onto a large paverstone deck and a fully fenced backyardperfect for entertaining. Located near all the amenities you could want, including a brand new Costco and Walmart, and with convenient access to major highways and Pearson Airport, this home is perfect for commuters. Don't miss this opportunity for luxurious and sophisticated living in Etobicoke.
详情
- 上市时间: Friday, September 13, 2024
- 3D看房: View Virtual Tour for 29 Norfield Crescent
- 城市: Toronto
- 社区: Elms-Old Rexdale
- 交叉路口: Islington Ave to Bergamont Ave
- 详细地址: 29 Norfield Crescent, Toronto, M9W 1X5, Ontario, Canada
- 厨房: Main
- 客厅: Main
- 家庭房: Main
- 挂盘公司: Real Broker Ontario Ltd. - Disclaimer: The information contained in this listing has not been verified by Real Broker Ontario Ltd. and should be verified by the buyer.

