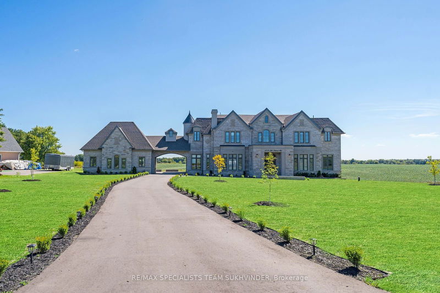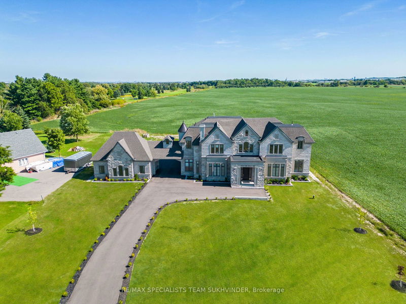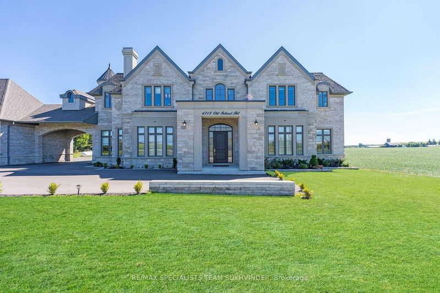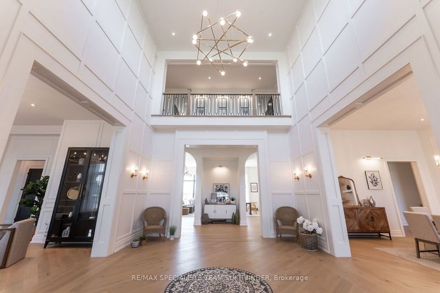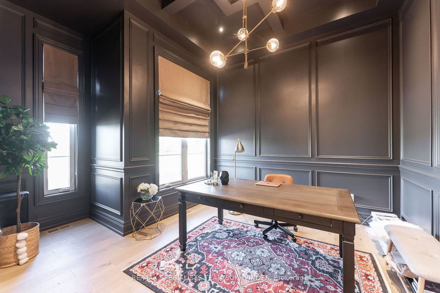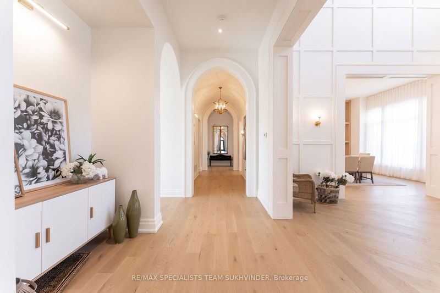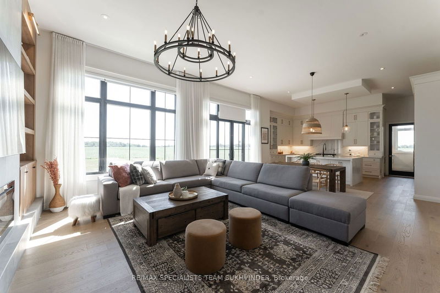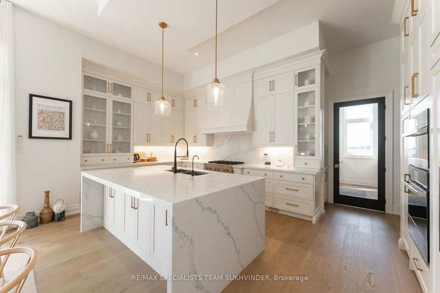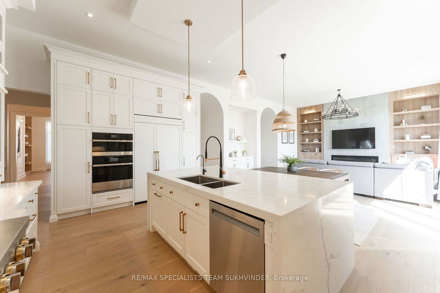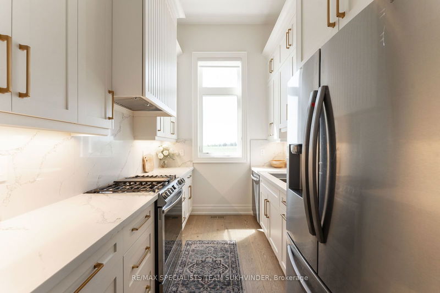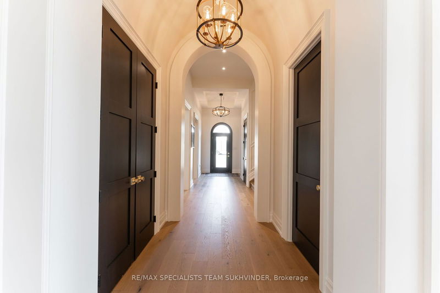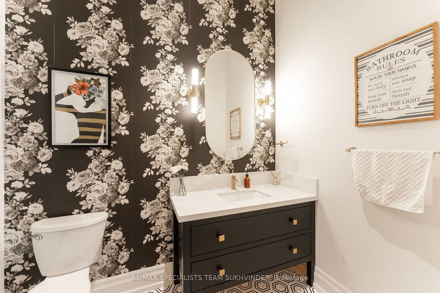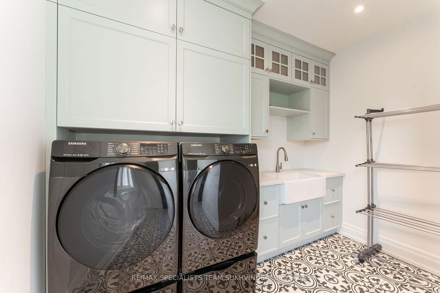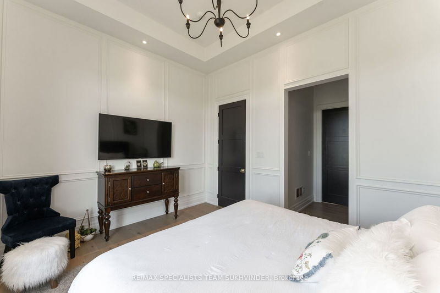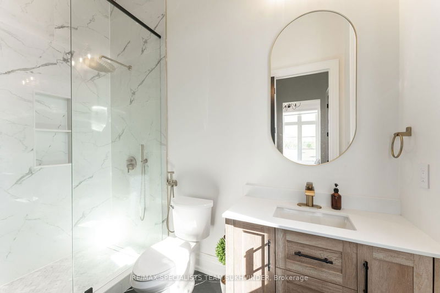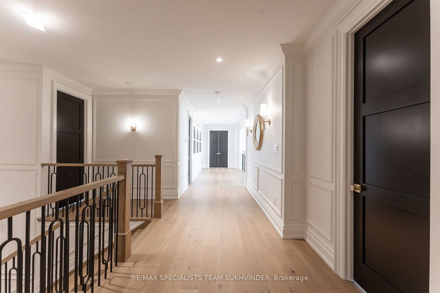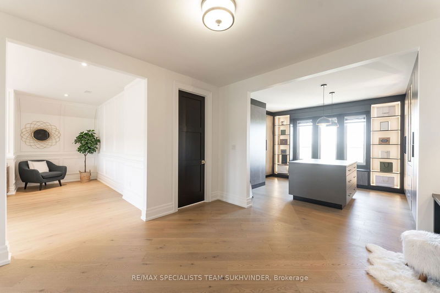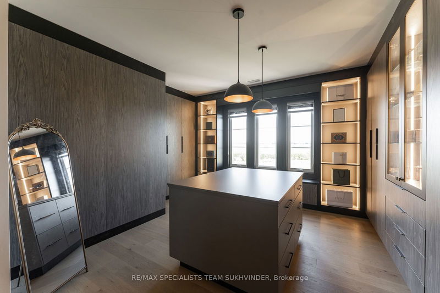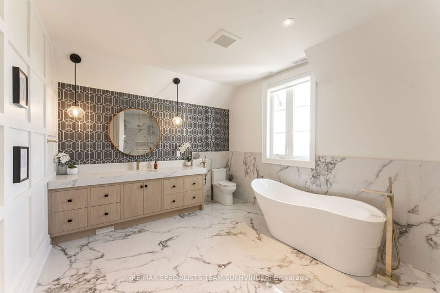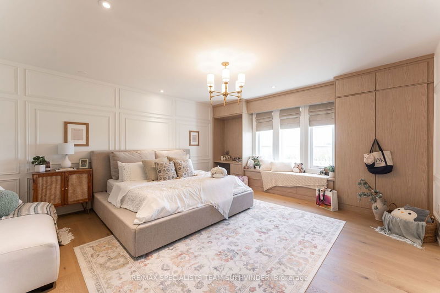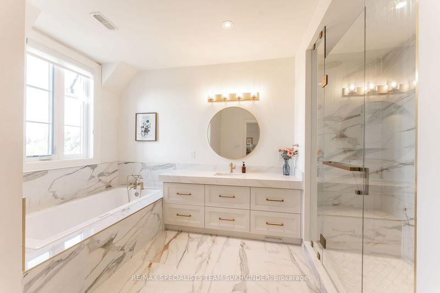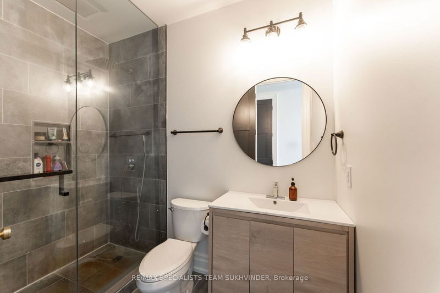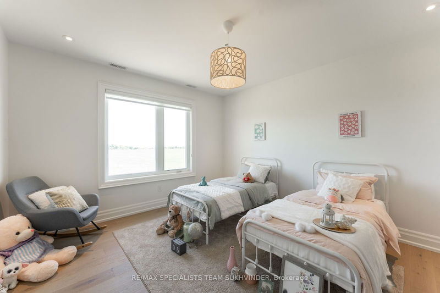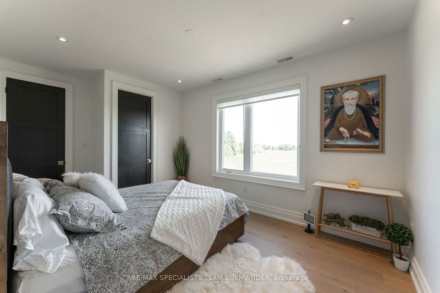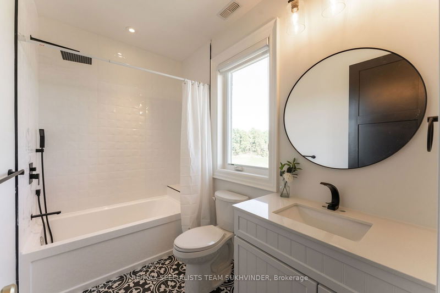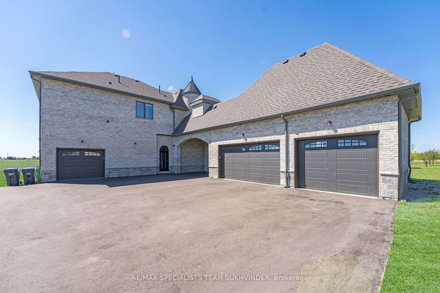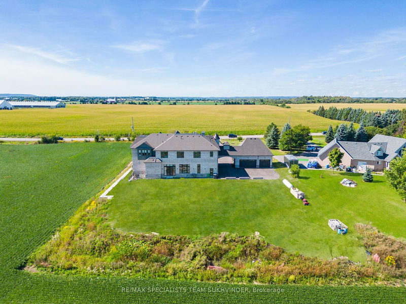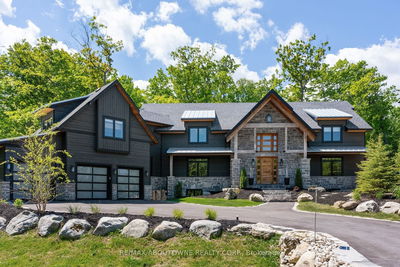Experience The Epitome Of Luxury In This Architectural Masterpiece, Nestled On 1.06 Acres Of Sun-soaked Caledon Beauty. Spanning Over 7,000 Square Feet Above Grade (As Per Mpac), This Estate Is A Perfect Blend Of Sophisticated Design And Comfort. As You Enter, Be Greeted By A Grand Open To Above Foyer With Soaring Ceilings, Setting A Tone Of Elegance And Grandeur. The Interiors Are Meticulously Crafted With White Oak Hardwood Floors And Classic Wainscoting, While 12-foot Ceilings On The Main Level Flood The Home With Natural Light, Creating An Expansive, Airy Feel. The Custom-designed Kitchen Spares No Expense, Featuring Built-in Appliances, A Large Waterfall Island And A Hidden Spice Kitchen, Fully Equipped With Its Own Set Of Appliances. A Generous Walk-in Pantry Adds Even More Storage. Arched Hallways Lend A Stately Ambiance To The Main Floor, Which Also Includes A Spacious Bedroom With A Walk-in Closet And Private Ensuite. Upstairs, High Ceilings Enhance The Grandeur Of 5 Spacious Bedrooms, Each Complete With Ensuites And Walk-in Closets. The Primary Suite Is A Luxurious Retreat, Boasting A Designer Closet And A Spa-like Ensuite. The Home Is Thoughtfully Prepped For An Elevator, Ensuring Accessibility Throughout All Floors, And Features A Four-car Garage With A Long, Asphalt-paved Driveway, Offering Plenty Of Parking And Storage Space.
详情
- 上市时间: Friday, September 13, 2024
- 3D看房: View Virtual Tour for 4713 Old School Road
- 城市: Caledon
- 社区: Rural Caledon
- 交叉路口: Dixie and Old School Rd
- 详细地址: 4713 Old School Road, Caledon, L7C 0Y2, Ontario, Canada
- 客厅: Pot Lights, Separate Rm
- 厨房: B/I Appliances, Centre Island
- 家庭房: Fireplace, Pot Lights
- 挂盘公司: Re/Max Specialists Team Sukhvinder - Disclaimer: The information contained in this listing has not been verified by Re/Max Specialists Team Sukhvinder and should be verified by the buyer.

