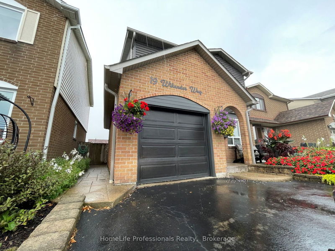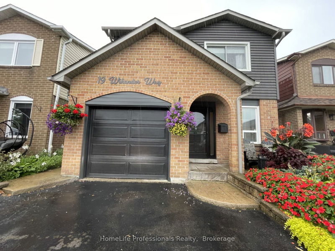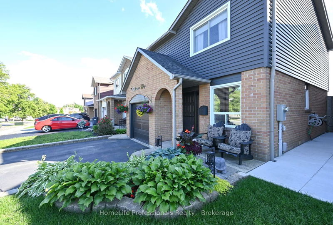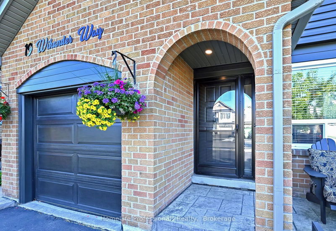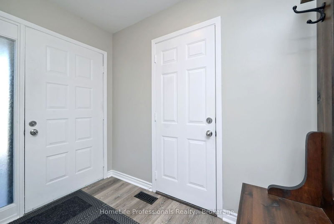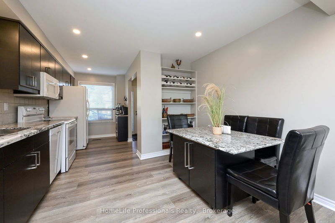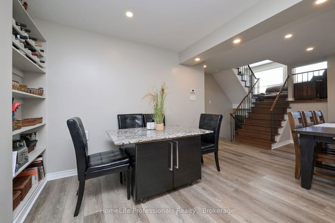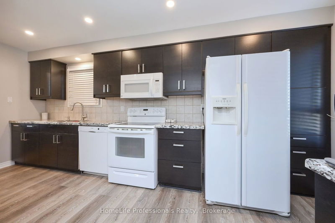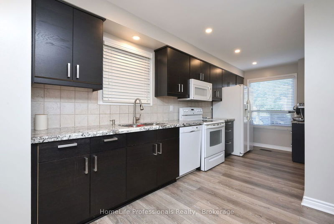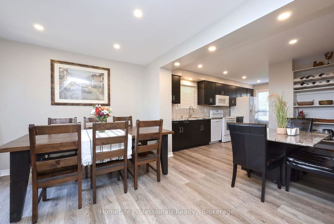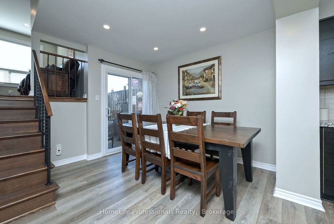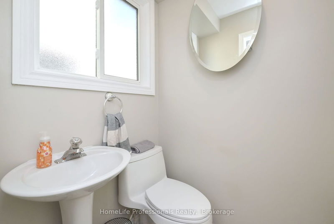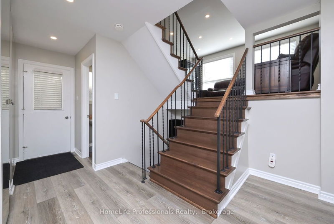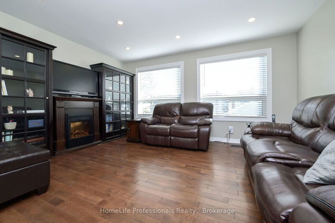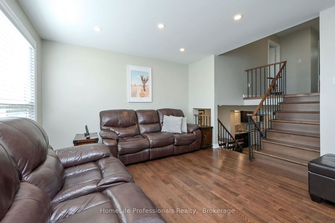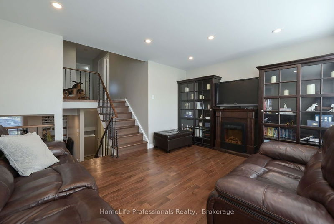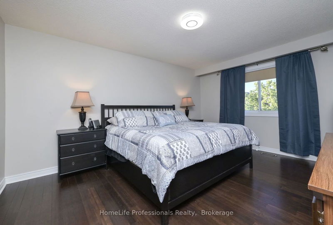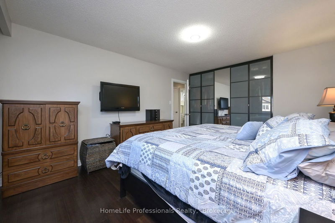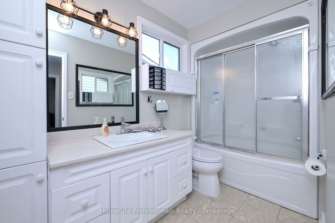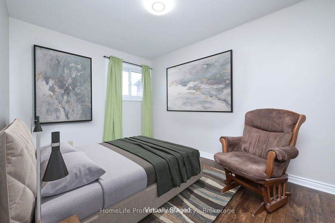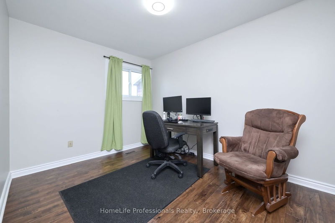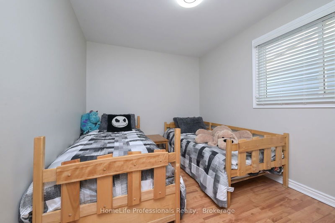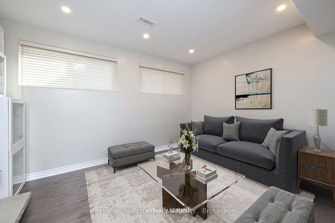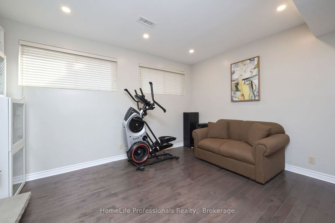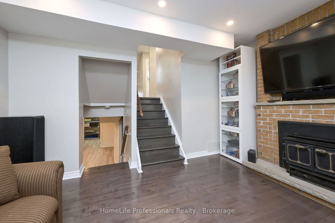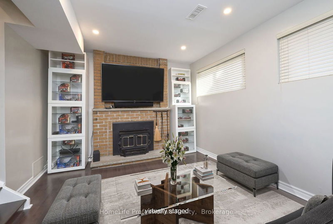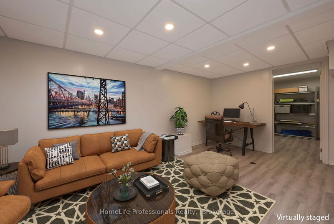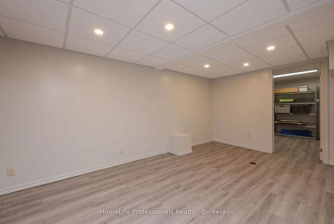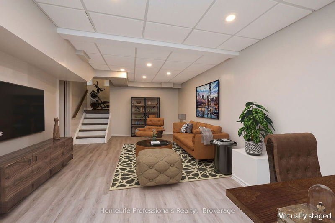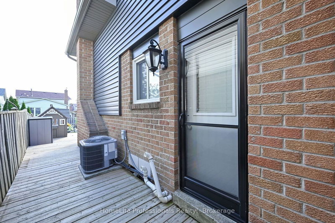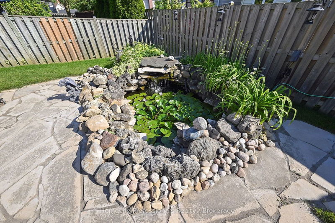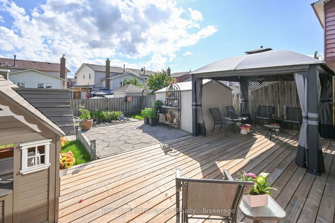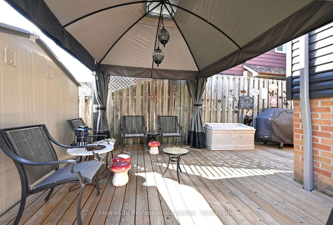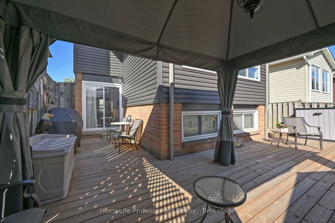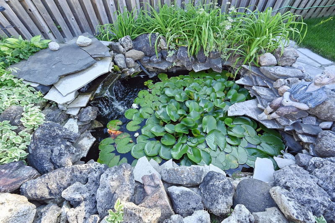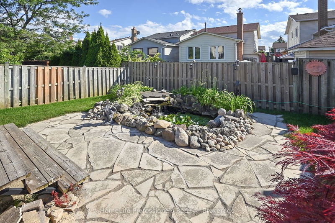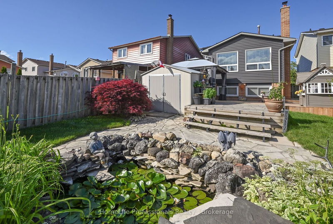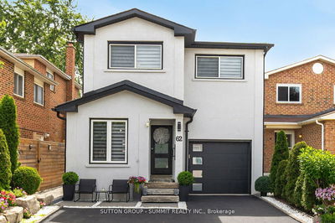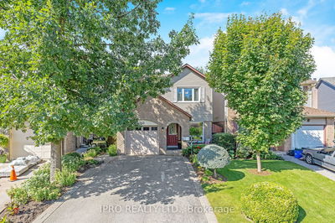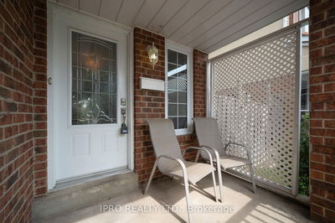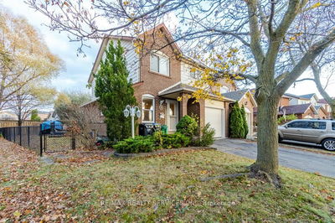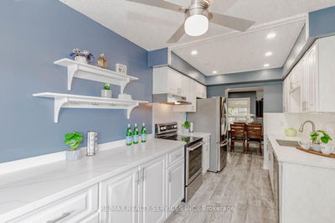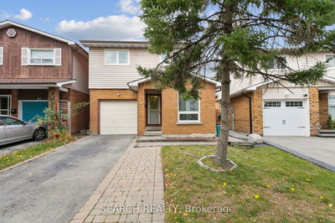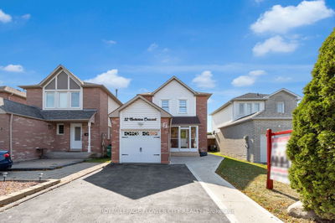Lovingly cared for by it's longtime owners, this exceptionally maintained 3 bedroom, 2 bath backsplit offers a great layout and modern touches throughout. Main level features recently updated kitchen featuring granite counter tops, and a moveable eat-in island with built in storage. Light filled dining area with tons of space for family gatherings and pot lights throughout. Upper level features a formal living room with HW floors, pot lights, FP (electric) and recently updated windows (2019), leading up to a 3 generously sized bedrooms and an updated 4 piece bath. Lower Family room offers a cozy TV area with a gas FP and recently updated flooring, and the lower basement offers a bonus rec space and storage room, all with newly laid vinyl plank flooring, and a bathroom rough - in. A backyard paradise awaits you with a huge deck leading to a private gazebo, and steps down to a flag stone patio and tranquil pond, surrounded by lush greens and intricate stone work. Side entrance offers the potential to convert the lower level to an in - law suite or basement apartment.
详情
- 上市时间: Wednesday, September 11, 2024
- 3D看房: View Virtual Tour for 19 Wikander Way
- 城市: Brampton
- 社区: Madoc
- 交叉路口: Wikander Way and Rutherford
- 详细地址: 19 Wikander Way, Brampton, L6V 3X1, Ontario, Canada
- 厨房: Main
- 客厅: 2nd
- 家庭房: Sub-Bsmt
- 挂盘公司: Homelife Professionals Realty, Brokerage - Disclaimer: The information contained in this listing has not been verified by Homelife Professionals Realty, Brokerage and should be verified by the buyer.

