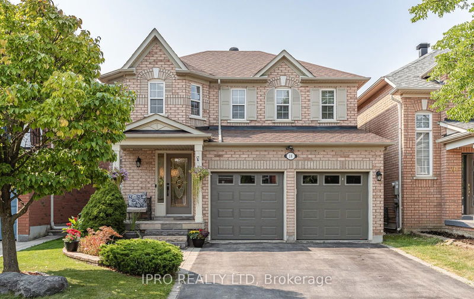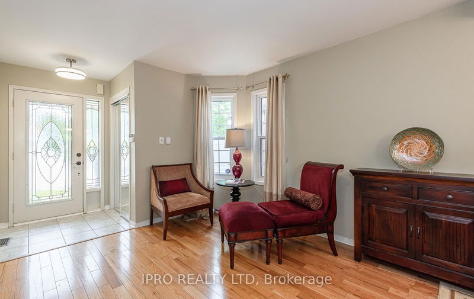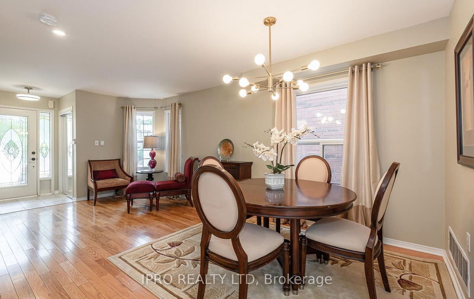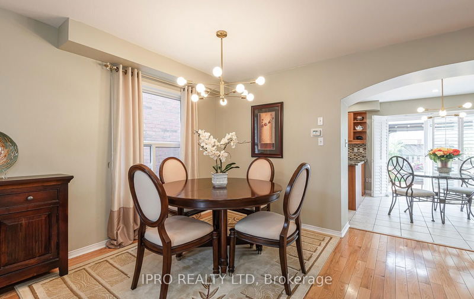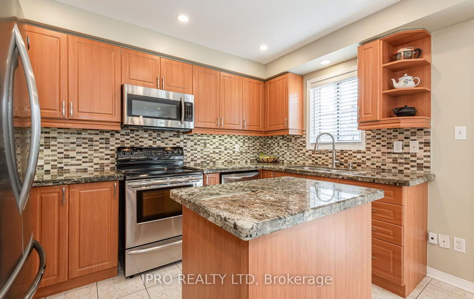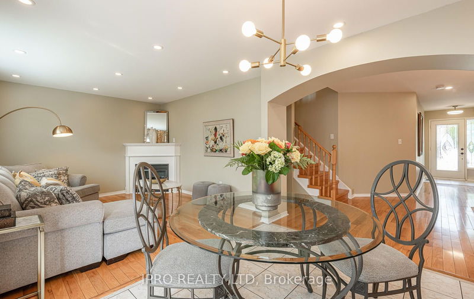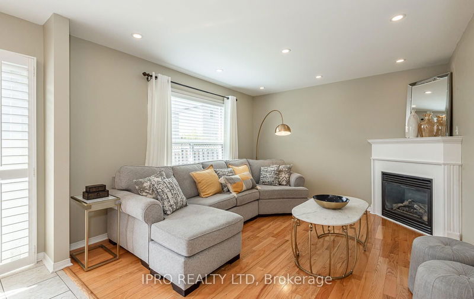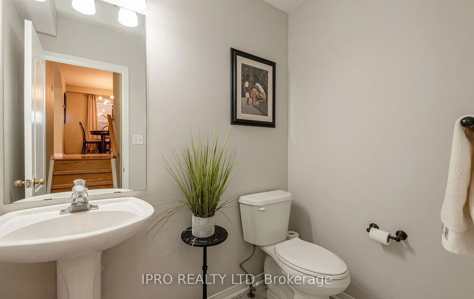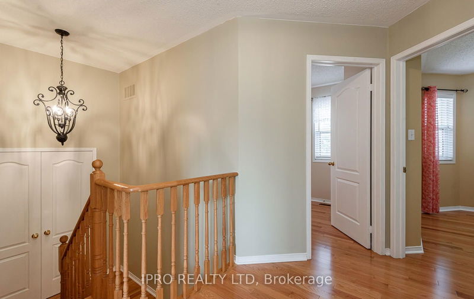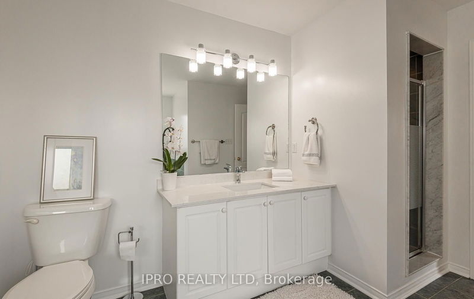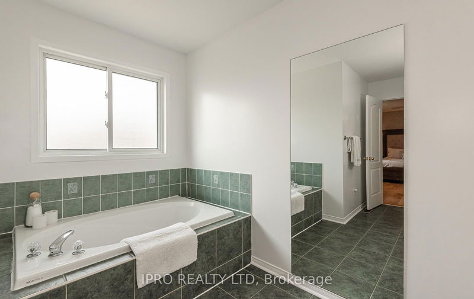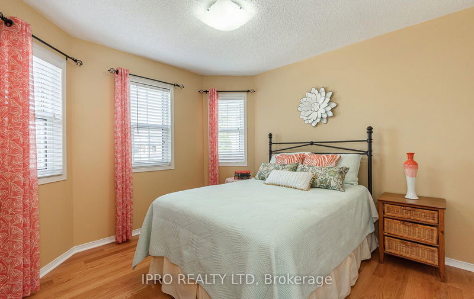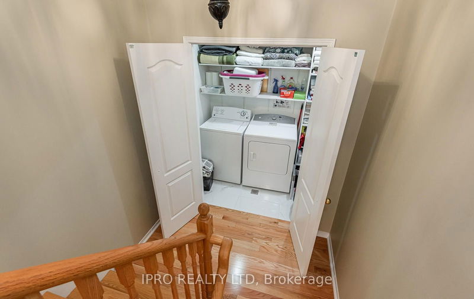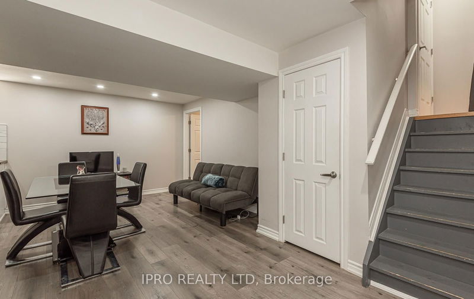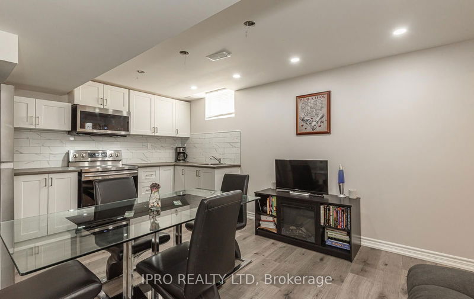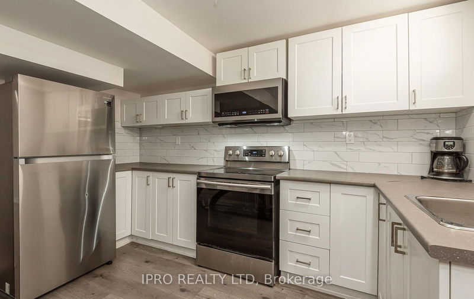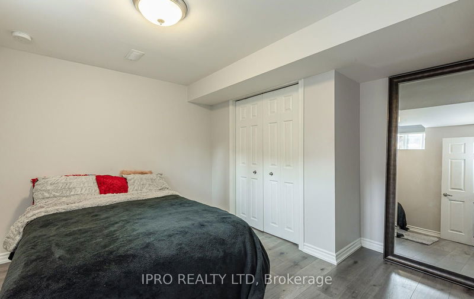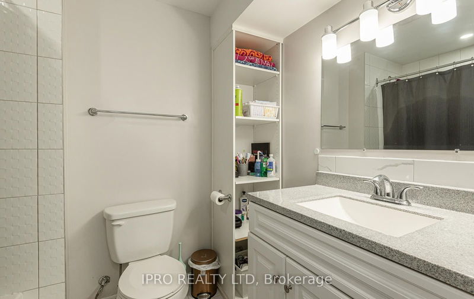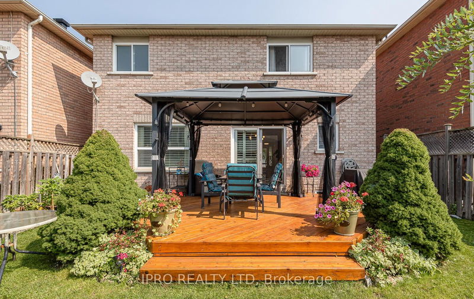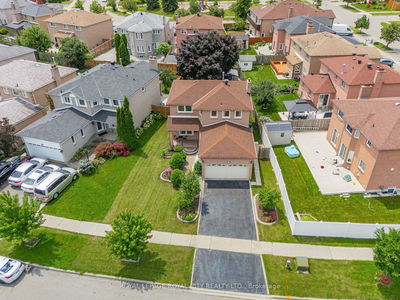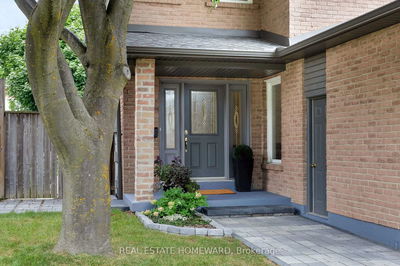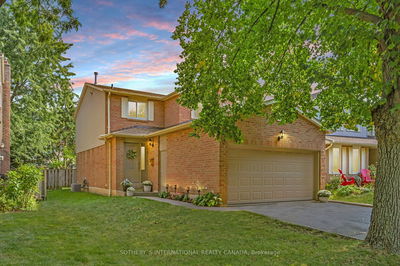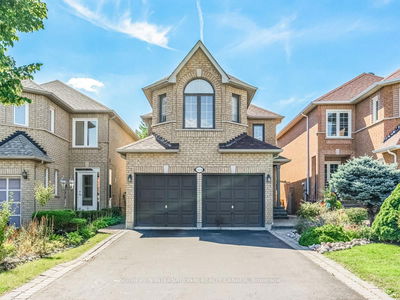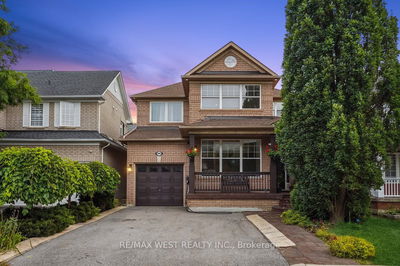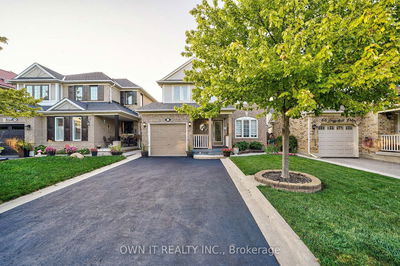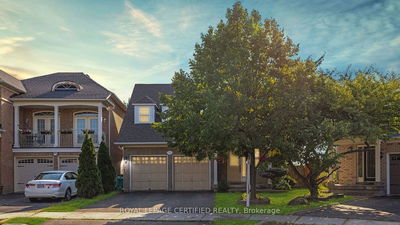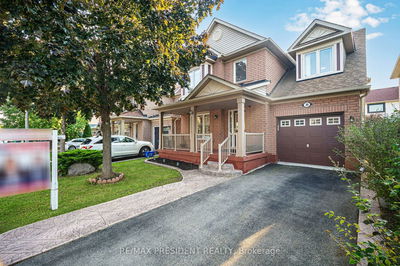Welcome to this Beautiful 3+1 Bedroom All brick, fully Detached home. This Stunning property welcomes you with a beautiful stone walkway, elegant landscaping and Custom Glass door. Upon entering, you will are greeted by a spacious and inviting Living area and Dining room with gleaming hardwood floors throughout. The open-concept kitchen boasts stainless appliances, granite countertops, center island, ceramic floors, pot lights and ample cabinetry. Overlooking a spacious Family Room with gas fireplace and large bright windows. The upper level includes three generously sized bedrooms, each with ample closet space and large windows. The primary bedroom features a luxurious ensuite bathroom with large soaker tub, separate shower and walk in closet. The additional bathroom on this level offering both functionality and style. Large Laundry Room Completes the Upper area. Fully finished basement, which includes a spacious one-bedroom suite with entrance from the garage, 4 pc bath, den and private laundry. Outside, the property boasts a beautifully landscaped yard, perfect for outdoor activities and relaxation. The large deck provides an ideal setting for summer barbecues and family gatherings. The attached garage and driveway offer ample parking space for multiple vehicles. Located in a family-friendly neighborhood, close to excellent schools, parks, shopping centers, and public transportation.
详情
- 上市时间: Thursday, September 12, 2024
- 3D看房: View Virtual Tour for 18 Edenvalley Road
- 城市: Brampton
- 社区: Fletcher's Meadow
- 交叉路口: Chingcousy/Earlsbridge
- 详细地址: 18 Edenvalley Road, Brampton, L7A 2M6, Ontario, Canada
- 客厅: Hardwood Floor, Combined W/Dining, Window
- 厨房: Ceramic Floor, Ceramic Back Splash, W/O To Yard
- 家庭房: Hardwood Floor, Picture Window, Gas Fireplace
- 客厅: Combined W/厨房, Laminate
- 厨房: Combined W/Living, Laminate
- 挂盘公司: Ipro Realty Ltd - Disclaimer: The information contained in this listing has not been verified by Ipro Realty Ltd and should be verified by the buyer.

