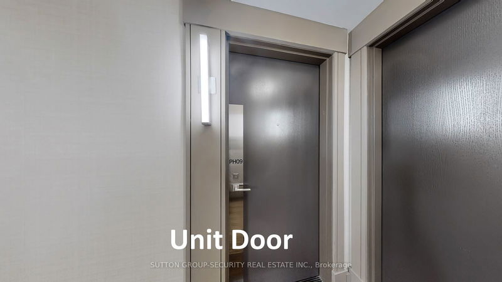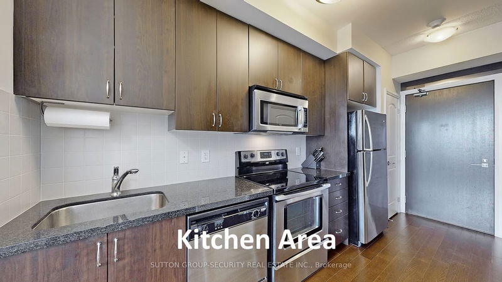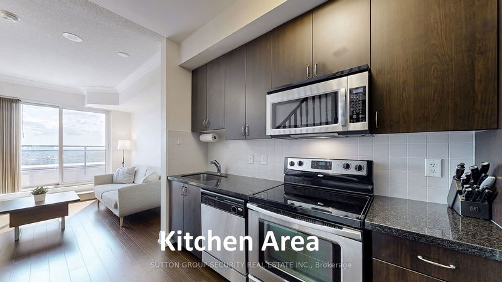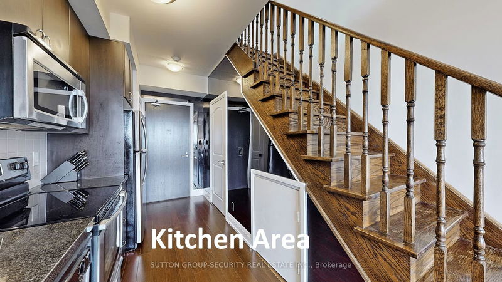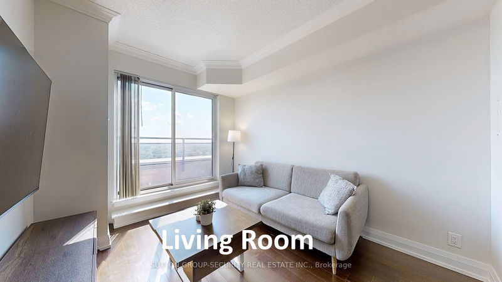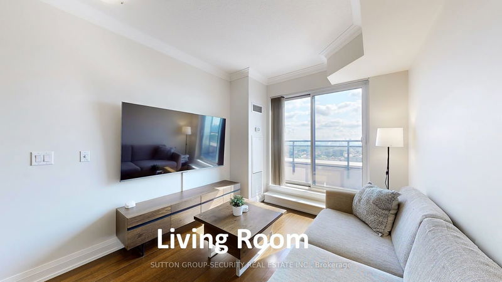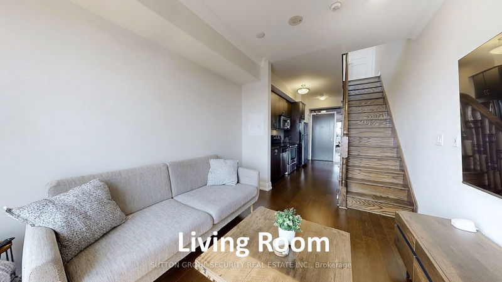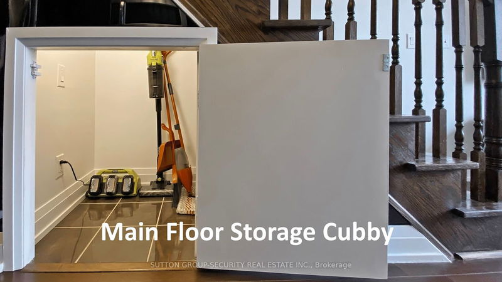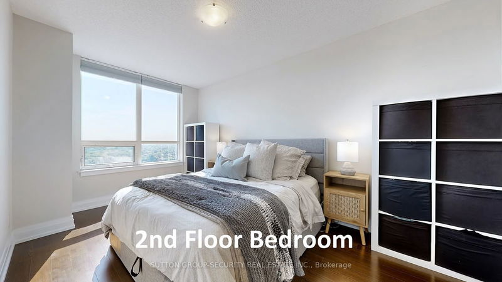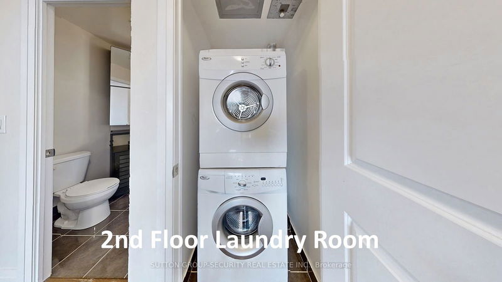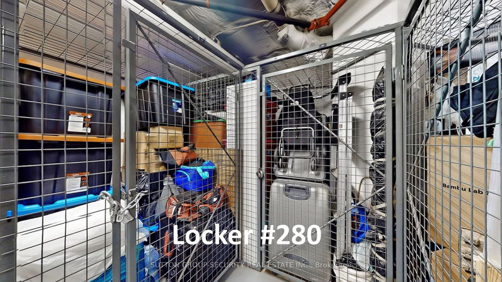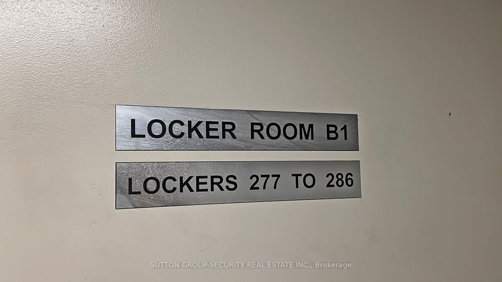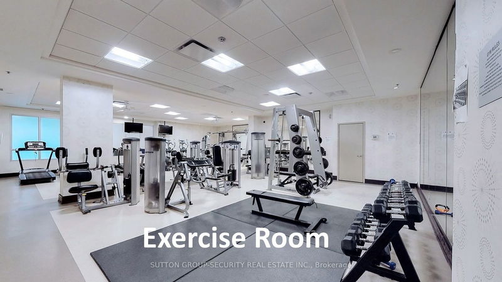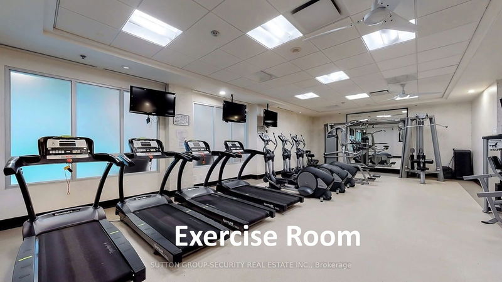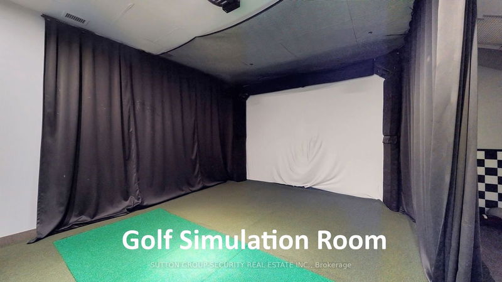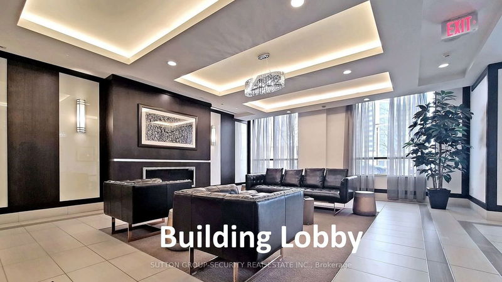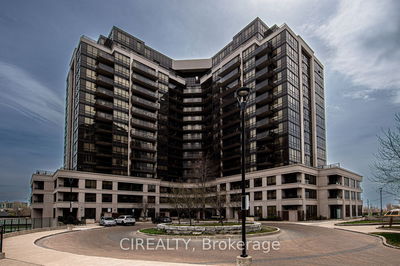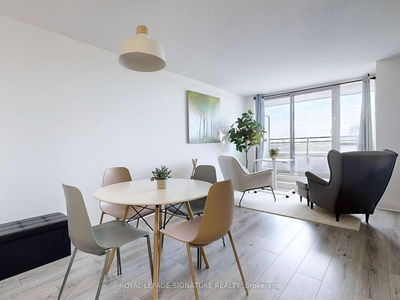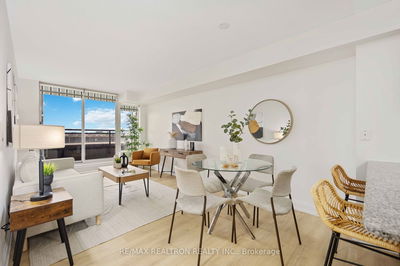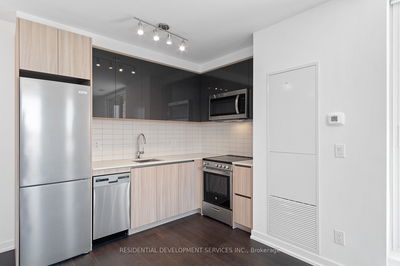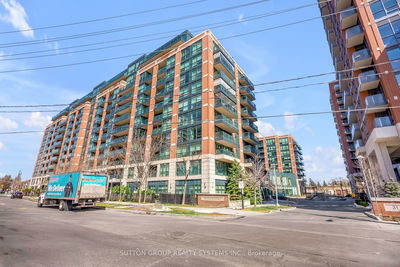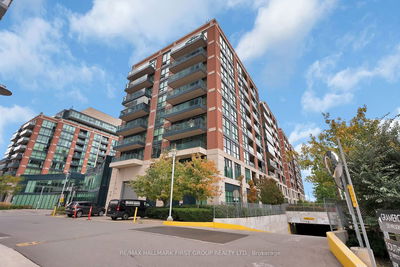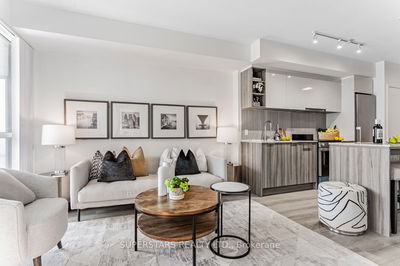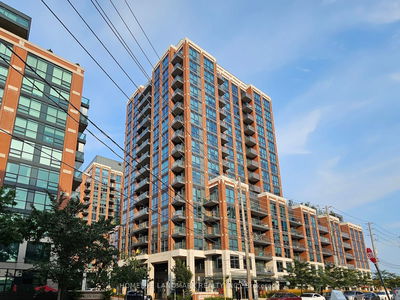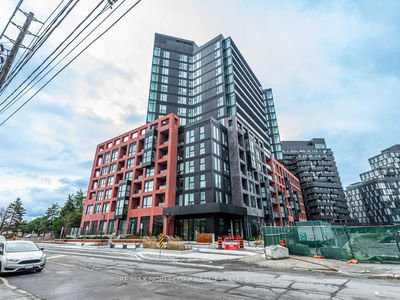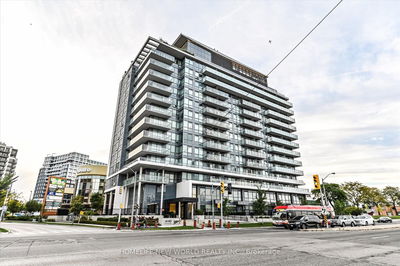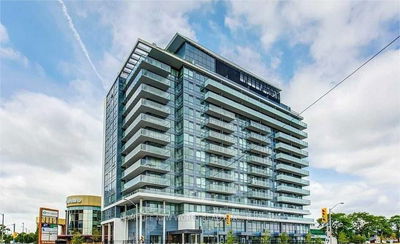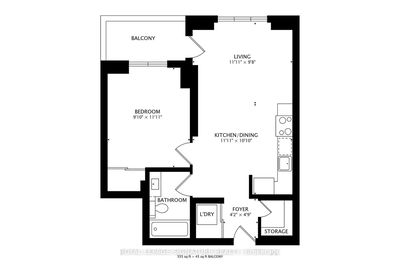Very Nice & Chic-1+1 Bedroom unit, 2 Level Penthouse Loft, with 2 Baths & 9 ft Ceilings! Unobstructed East Exposure views of the City! Engineered Hardwood (as per seller) & Ceramic floors thru-out! Super clean, neat & tidy, with main floor 2 piece Bathroom and extra storage cubby underneath stairs! Spacious 2nd floor bedroom with open den-perfect for work at home station, separate laundry and 3 piece Bathroom with spacious shower! Includes 1 underground parking-right next to elevator door, and 1 large locker-right next to parking space & elevator door. Super safe building with World Class Amenities. Conveniently located across street from Sheppard West Subway & T.T.C.! Minutes to Hwy 401/400/Airport/404/D.V.P. Yorkdale Shopping Mall, Costco, L.C.B.O., Homedepot, Food Shopping, Restaurants, Parks, Schools...plus much more!
详情
- 上市时间: Thursday, September 12, 2024
- 3D看房: View Virtual Tour for Ph 09-1060 Sheppard Avenue W
- 城市: Toronto
- 社区: York University Heights
- 详细地址: Ph 09-1060 Sheppard Avenue W, Toronto, M3J 0G7, Ontario, Canada
- 客厅: Laminate, W/O To Balcony, East View
- 厨房: Granite Counter, Ceramic Back Splash, Stainless Steel Appl
- 挂盘公司: Sutton Group-Security Real Estate Inc. - Disclaimer: The information contained in this listing has not been verified by Sutton Group-Security Real Estate Inc. and should be verified by the buyer.



