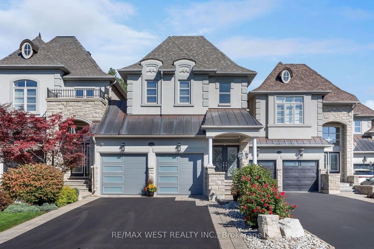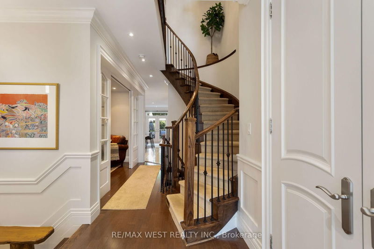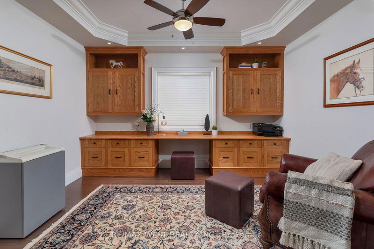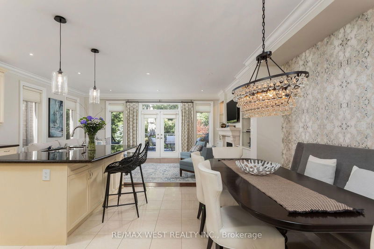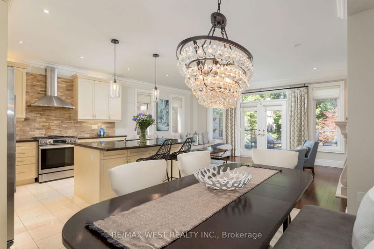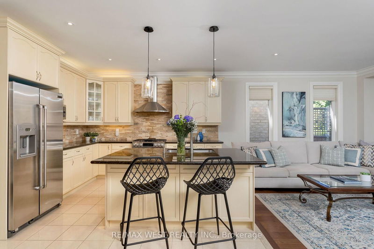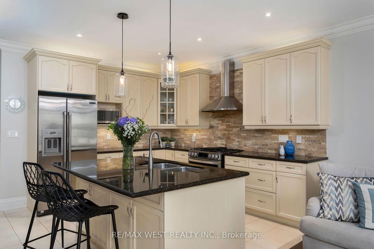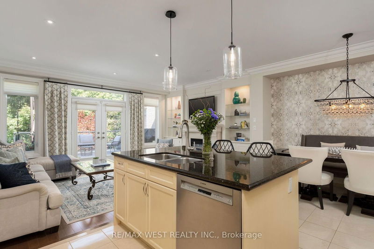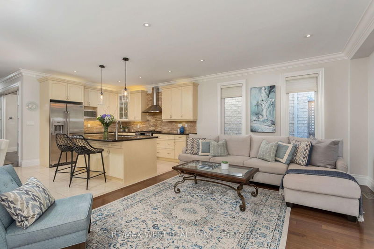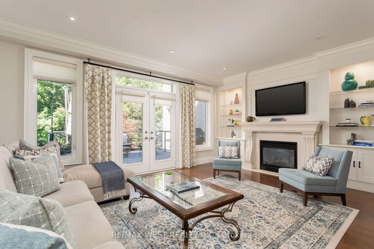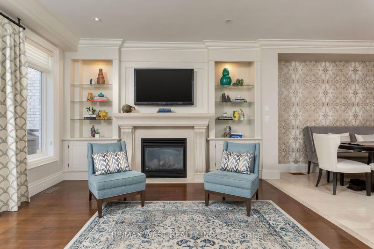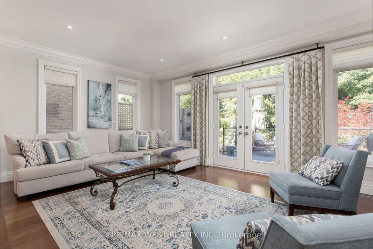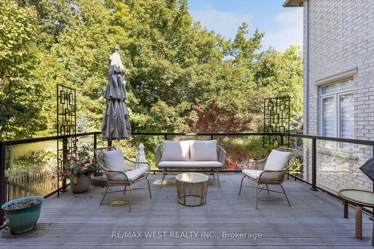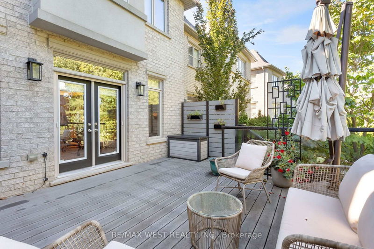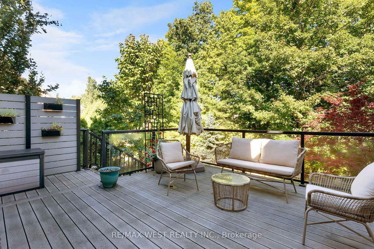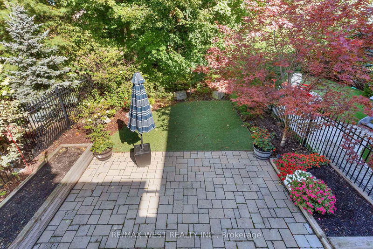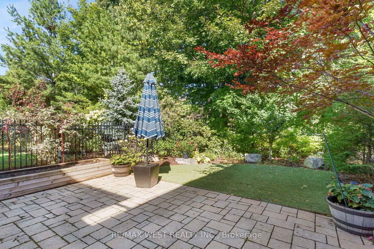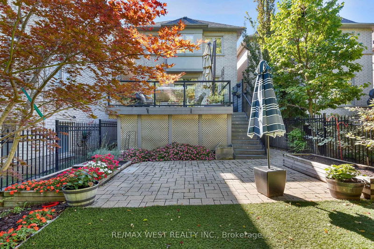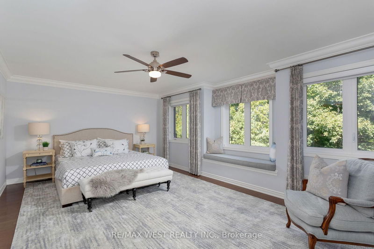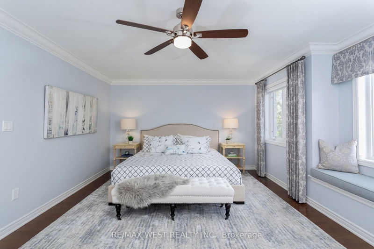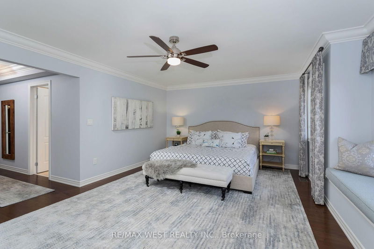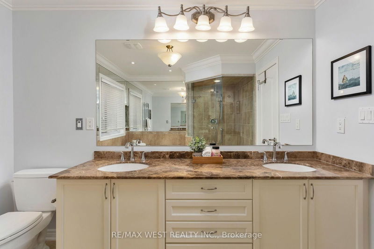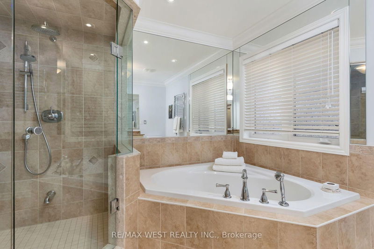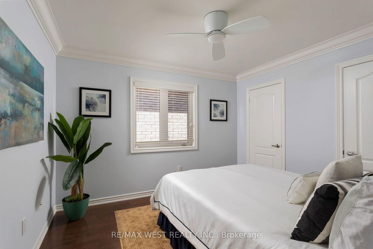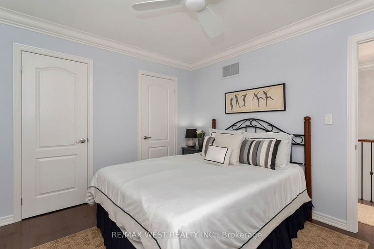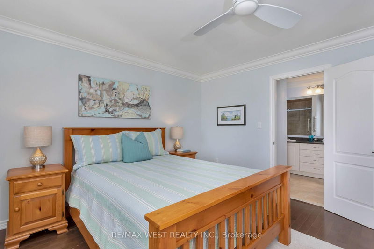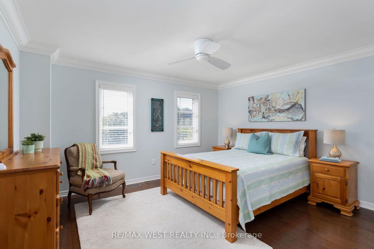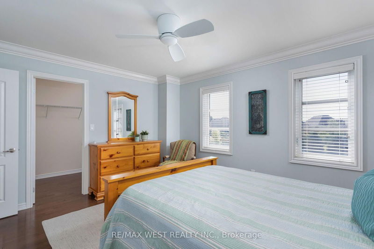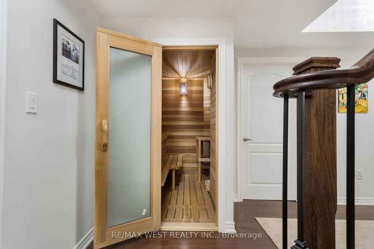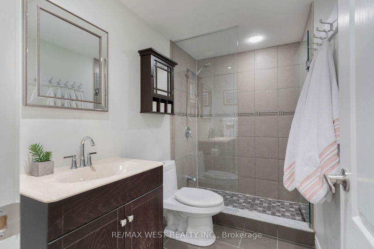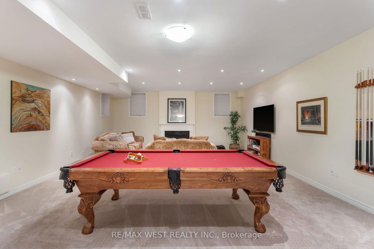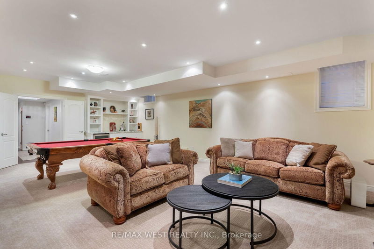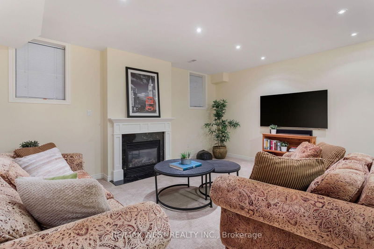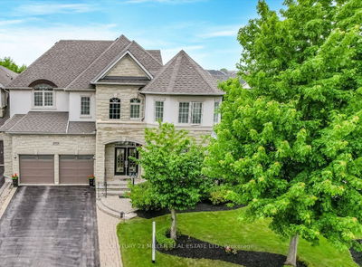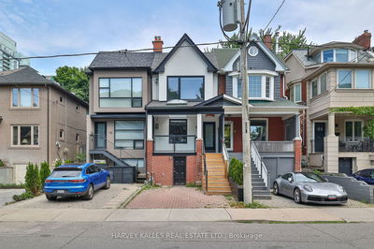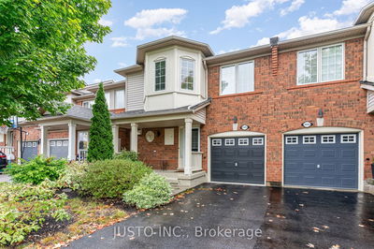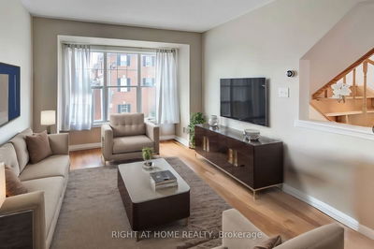Perfectly situated on a premium lot backing onto a lush ravine, this exquisite townhome boasts a generous 26.31 x 139.2 ft. lot & features 4 parking spaces including a double garage. The main floor welcomes you with hardwood floors throughout, an executive office ideal for remote work, an open concept dining room, & a gourmet eat-in kitchen outfitted with granite countertops, stainless steel appliances, & a spacious island. The expansive living room is perfect for gatherings & entertaining, featuring a beautiful gas fireplace & walk-out to the deck with serene views. Ascend to the upper level, where a grand primary suite awaits with 2 separate, large walk-in closets & large windows that flood the room with natural light. Enjoy a quiet moment on the window seat overlooking the backyard & ravine, or retreat to the spa-inspired 5-pc ensuite with a soaker tub & separate glass-enclosed shower. Two additional generous sized bedrooms, each with their own large closets, & an additional 5-piece bath. Convenient second floor laundry room. The fully finished lower level is an entertainer's dream, featuring 9-foot ceilings, a second cozy gas fireplace, a custom-built-in bar, a sauna, & a 3-piece bath. The backyard is a true oasis, professionally landscaped to showcase its lush greenery with a large deck & patio area. This outdoor space is designed for seamless entertaining & relaxation & is a gardener's dream.
详情
- 上市时间: Thursday, September 12, 2024
- 3D看房: View Virtual Tour for 3123 Watercliffe Court
- 城市: Oakville
- 社区: Palermo West
- 详细地址: 3123 Watercliffe Court, Oakville, L6M 0K7, Ontario, Canada
- 厨房: Stainless Steel Appl, Pot Lights, Open Concept
- 客厅: Hardwood Floor, Gas Fireplace, W/O To Deck
- 挂盘公司: Re/Max West Realty Inc. - Disclaimer: The information contained in this listing has not been verified by Re/Max West Realty Inc. and should be verified by the buyer.

