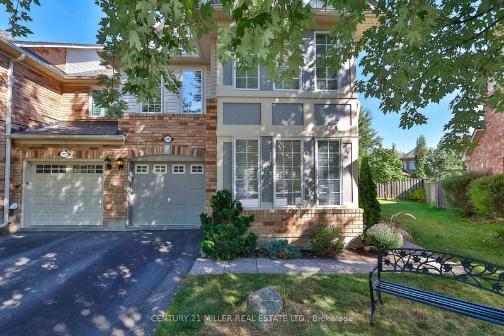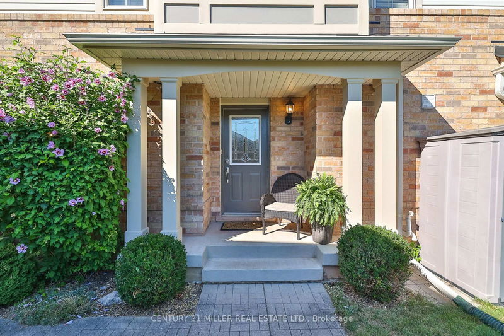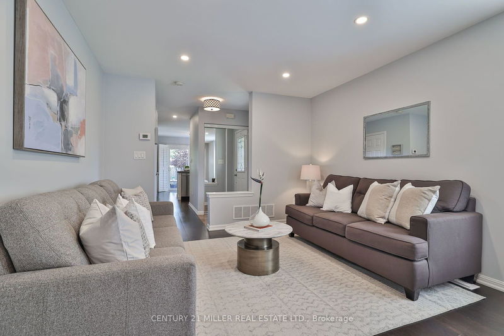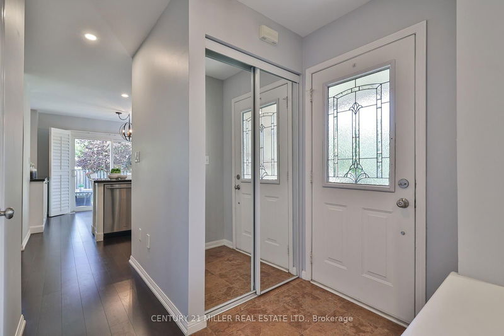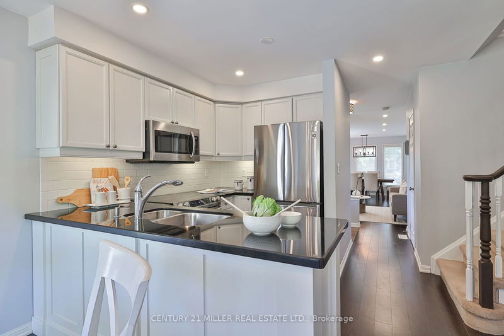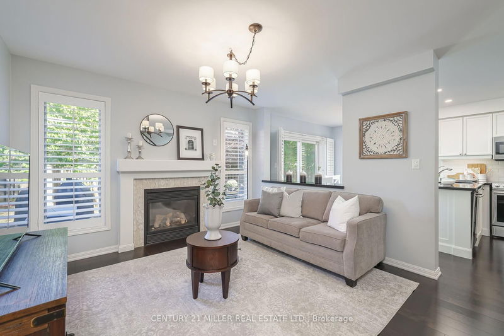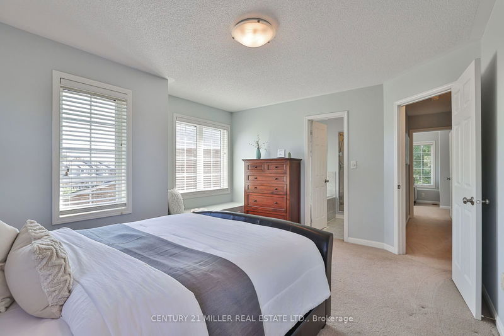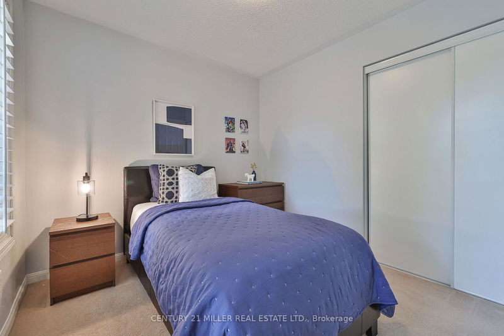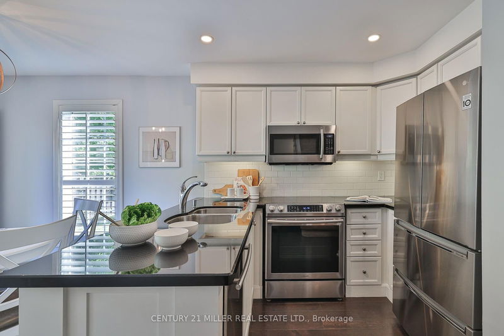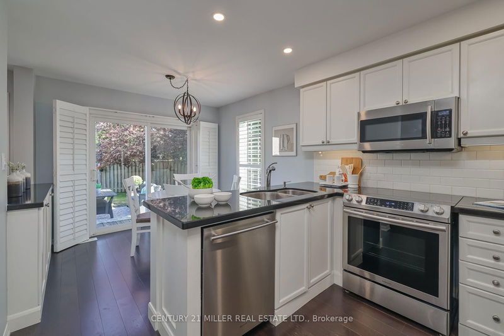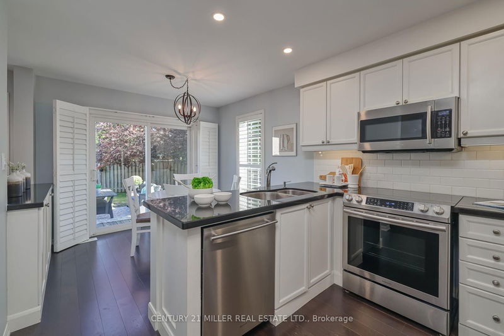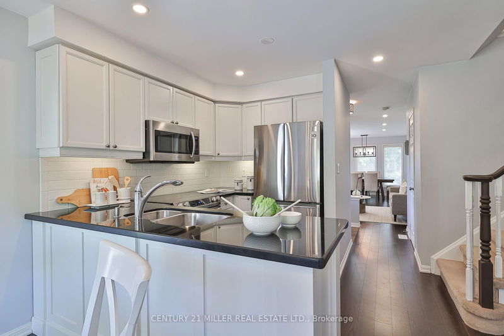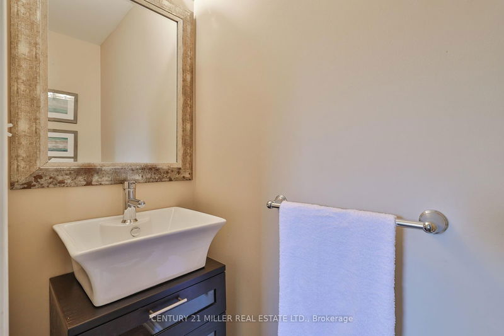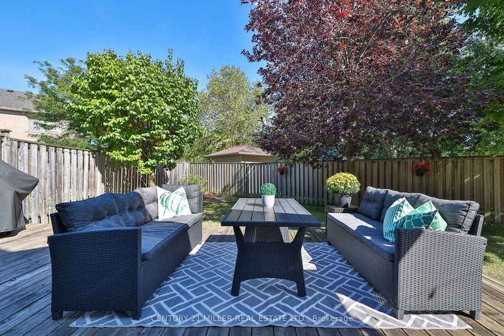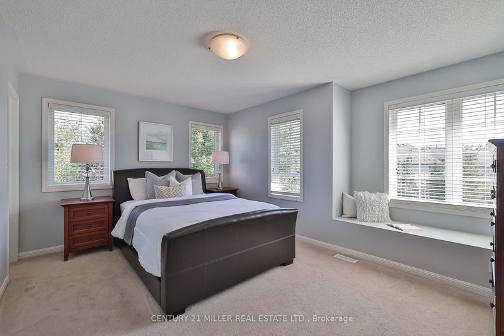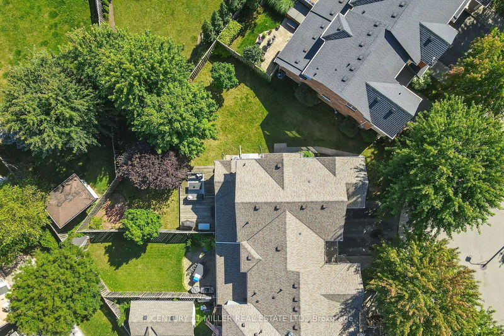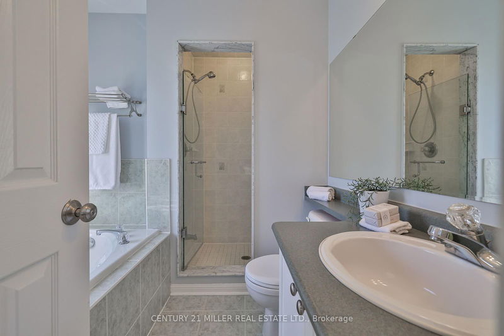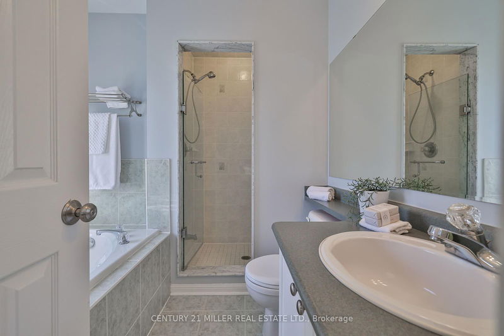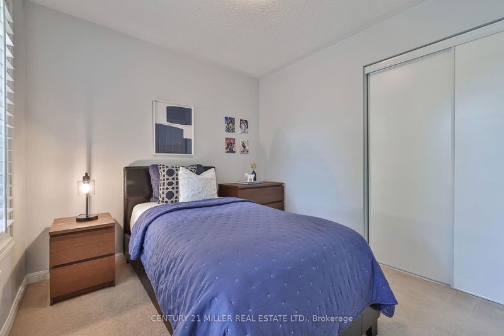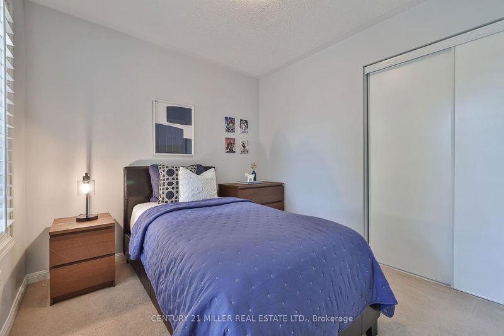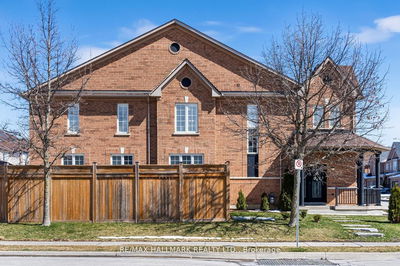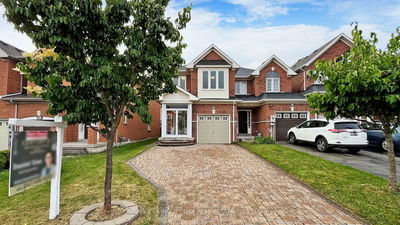Welcome home to this gorgeous end-unit townhome, sitting on a large pie-shaped lot that offers the feel and space of a semi-detached home. With over 2,000 sq. ft. of finished living space, 4 bedrooms, 4 bathrooms, and a professionally finished basement, this home is perfect for a growing family. The main floor boasts a spacious living and dining area, a sleek modern white kitchen, and a cozy family room. Hardwood flooring, pot lighting, and a neutral colour palette beautifully complement the bright and airy atmosphere throughout. Upstairs, the large primary bedroom features a walk-in closet and a 4-piece ensuite, while two additional well-sized bedrooms, a 4-piece main bath, and the convenience of an upper-level laundry room complete the second floor. The basement provides extra living space, with a large family/rec room, an extra bedroom, a 3-piece bath, and plenty of storage. The large windows throughout the home flood every corner with natural light. This home is nestled on a quiet crescent lined with mature trees, and the oversized backyard is a private retreat featuring a spacious deck and serene greenery. Located in desirable West Oak Trails, a family-oriented neighbourhood, close to top-rated schools, parks, the Oakville Hospital, and easy access to highways and the Bronte GO. Amenities such as Starbucks, a pharmacy, and a walk-in clinic are just a short walk away. This meticulously maintained home has been tastefully updated and its truly move-in ready, it offers both comfort and style, along with the rare benefit of a large lot and serene and private outdoor space.
详情
- 上市时间: Thursday, September 12, 2024
- 3D看房: View Virtual Tour for 2432 Baintree Crescent
- 城市: Oakville
- 社区: West Oak Trails
- 交叉路口: Baronwood / Baintree
- 详细地址: 2432 Baintree Crescent, Oakville, L6M 4W9, Ontario, Canada
- 家庭房: Main
- 厨房: Main
- 家庭房: Bsmt
- 挂盘公司: Century 21 Miller Real Estate Ltd. - Disclaimer: The information contained in this listing has not been verified by Century 21 Miller Real Estate Ltd. and should be verified by the buyer.

