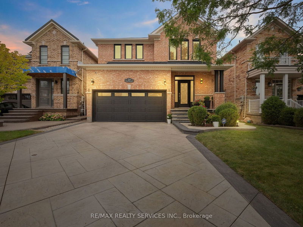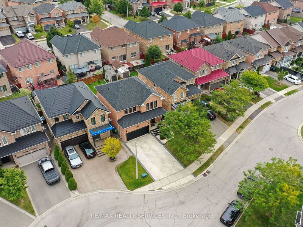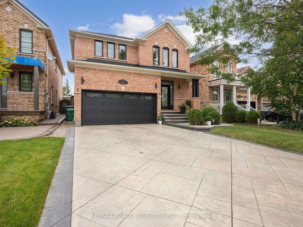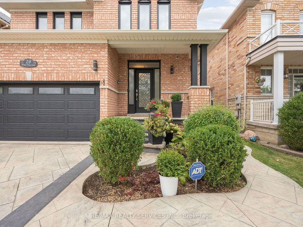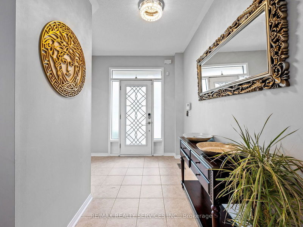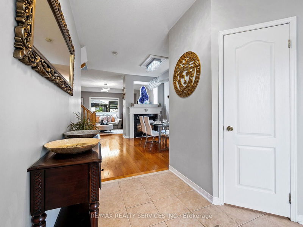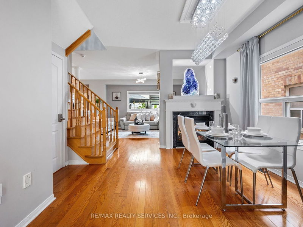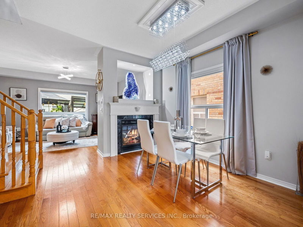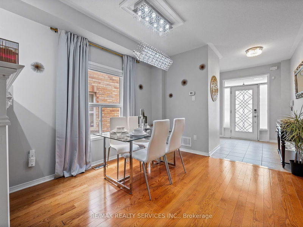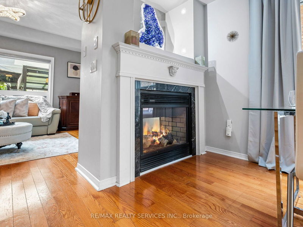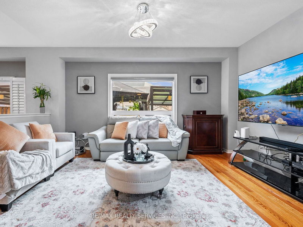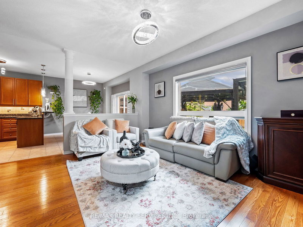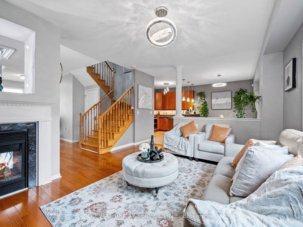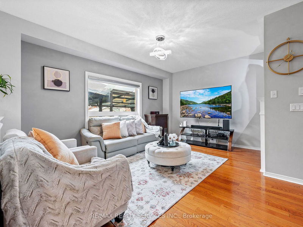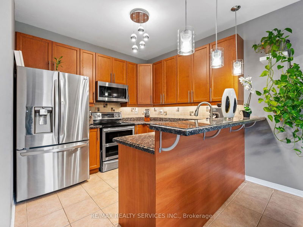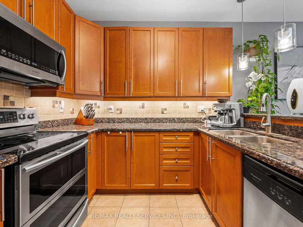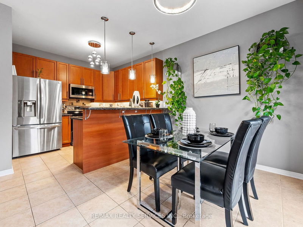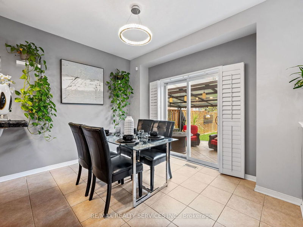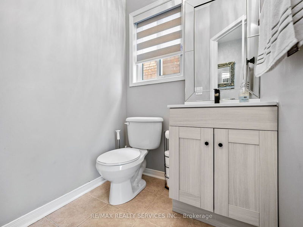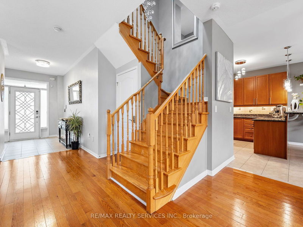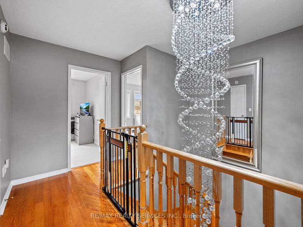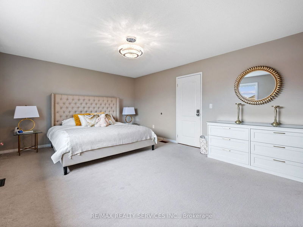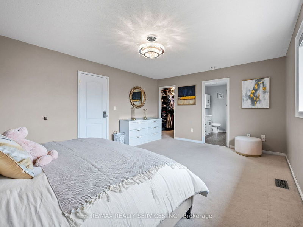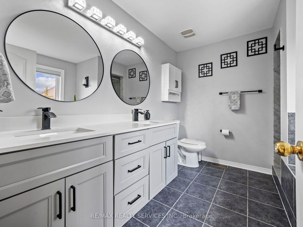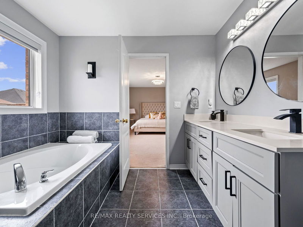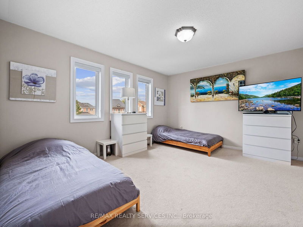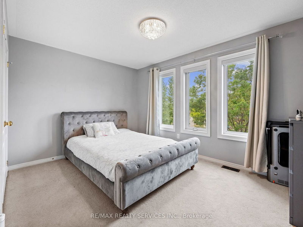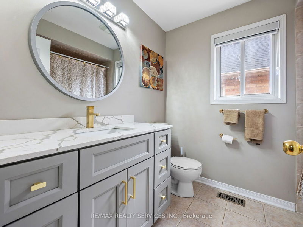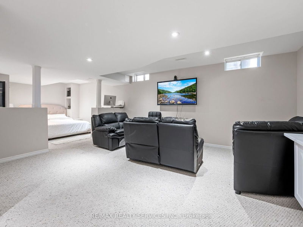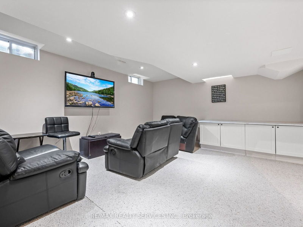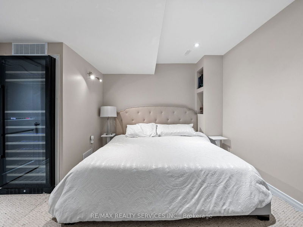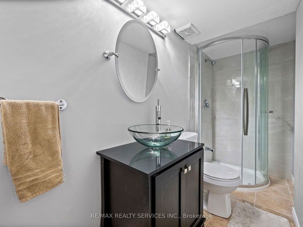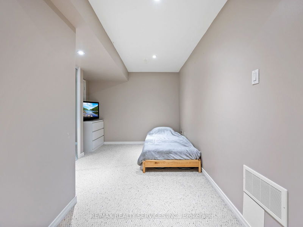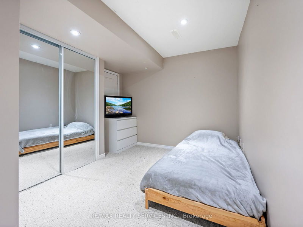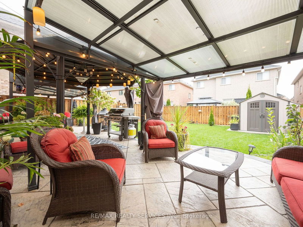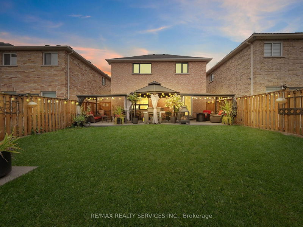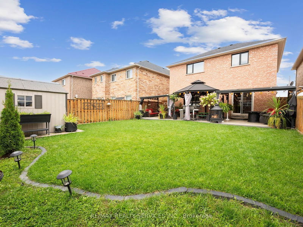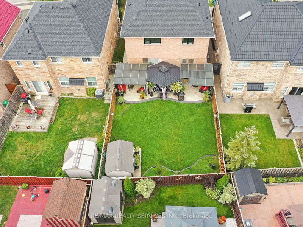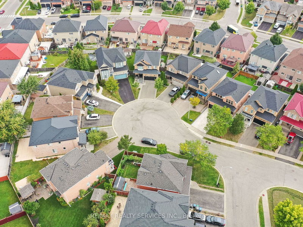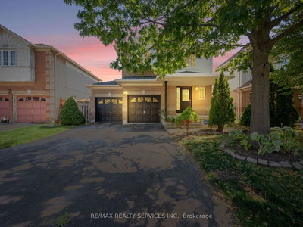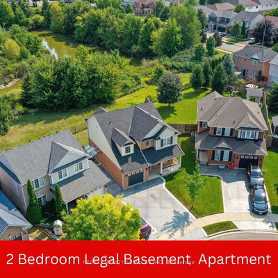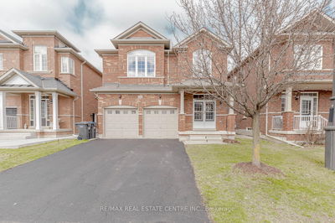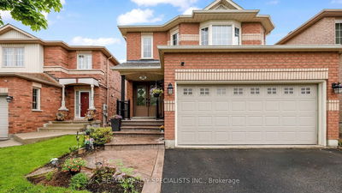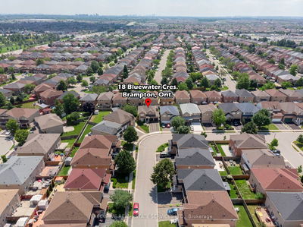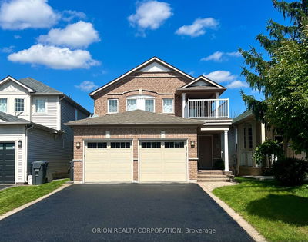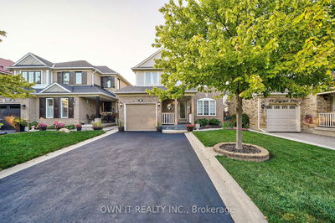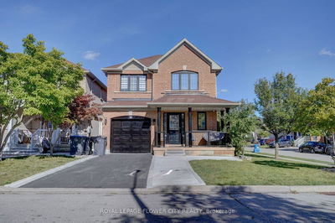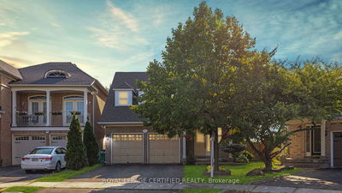A Stunning Gem in a Rare Quiet Court Location! This gorgeous home is situated on a premium lot, with a beautifully landscaped front yard and an extended stamped concrete driveway that accommodates at least 4 cars and wraps around to the backyard. Inside, enjoy separate dining and family rooms highlighted by a two-sided fireplace, 9-foot ceilings, and hardwood floors throughout the main level. The open-concept kitchen boasts granite countertops, extended cabinetry, and stainless steel appliances. From the breakfast area, step out into a spacious, landscaped backyard featuring a large stamped concrete patio, gazebo, and shed perfect for outdoor entertaining. Upstairs, oak stairs lead to 3 generously sized bedrooms, including the large primary bedroom with a newly renovated spa-like 5-piece ensuite and a walk-in closet. Garage Entrance to home goes to the finished basement could be used as separate entrance as well if needed. The finished basement adds even more living space, complete with 2 extra bedrooms, a full 3-piece bathroom, and modern pot lights. Conveniently located within walking distance of schools, plazas, public transit, and more!
详情
- 上市时间: Wednesday, September 11, 2024
- 3D看房: View Virtual Tour for 20 Prima Vista Court
- 城市: Brampton
- 社区: Fletcher's Meadow
- 详细地址: 20 Prima Vista Court, Brampton, L7A 3W8, Ontario, Canada
- 家庭房: 2 Way Fireplace, Hardwood Floor, O/Looks Backyard
- 厨房: Stainless Steel Appl, Open Concept, Granite Counter
- 挂盘公司: Re/Max Realty Services Inc. - Disclaimer: The information contained in this listing has not been verified by Re/Max Realty Services Inc. and should be verified by the buyer.

